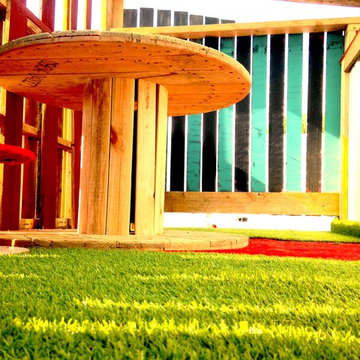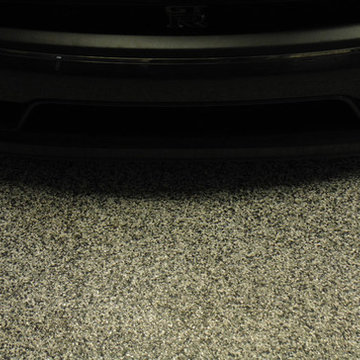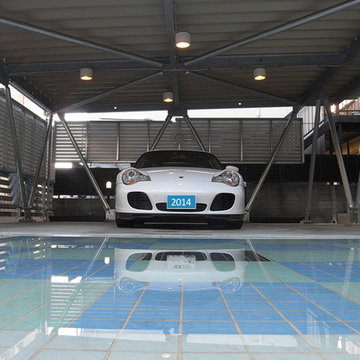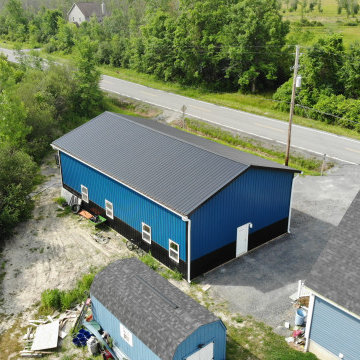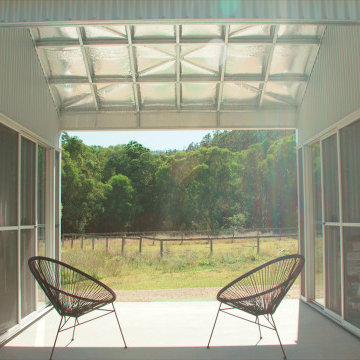Industrial Garage and Granny Flat Design Ideas
Refine by:
Budget
Sort by:Popular Today
201 - 220 of 348 photos
Item 1 of 3
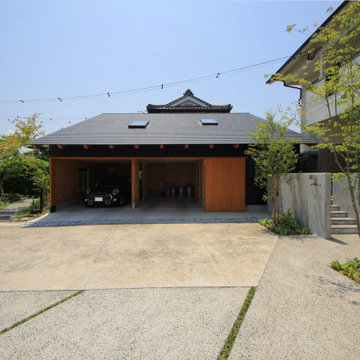
木製引戸のガレージ(引戸開放の状態)
建物の建築と共に庭のリフォームも行っている
This is an example of a mid-sized industrial detached two-car workshop in Other.
This is an example of a mid-sized industrial detached two-car workshop in Other.
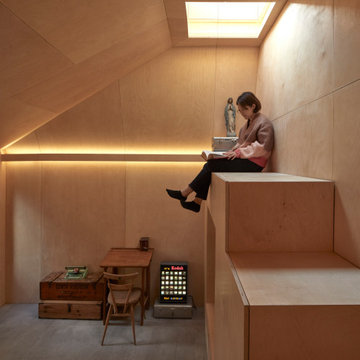
An interior view of the Garden Studio, clad in Birch Plywood
Small industrial detached garden shed in London.
Small industrial detached garden shed in London.
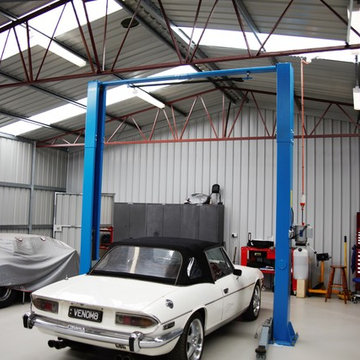
David Loughlin
This is an example of a large industrial detached three-car workshop in Perth.
This is an example of a large industrial detached three-car workshop in Perth.
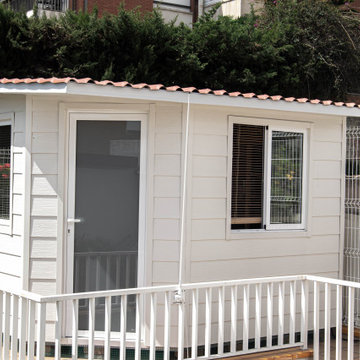
caseta exterior para patio para ser usada como libreria
Design ideas for a small industrial detached studio in Barcelona.
Design ideas for a small industrial detached studio in Barcelona.
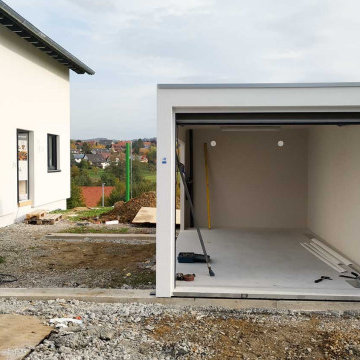
Doppelgarage bestehend aus zwei Einzelgarage mit einer Aussparung zwischen den beiden Garagenmodulen. Garagengröße: Länge 5,98m x Breite 5,96m x Höhe 2,60m.
Größe der Aussparung: 4,50m x 1,90m. Als Sonderausstattungen wurden Sektionaltore, ein Torantrieb sowie ein Elektropaket (Unterputz) eingebaut.
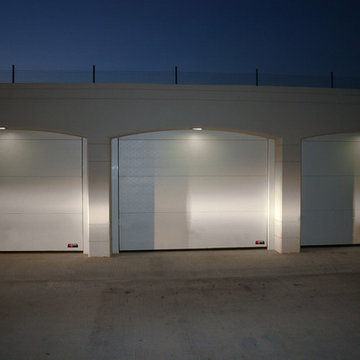
NASSAU laver garageporte til bade private og indutri og har lavet porte I næsten 50 år.
Design din egen garageport og se prisen med det same:
http://www.nassau.dk/webshop
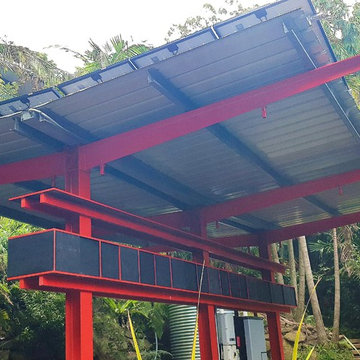
Ample storage
Photo of a mid-sized industrial detached two-car carport in Sydney.
Photo of a mid-sized industrial detached two-car carport in Sydney.
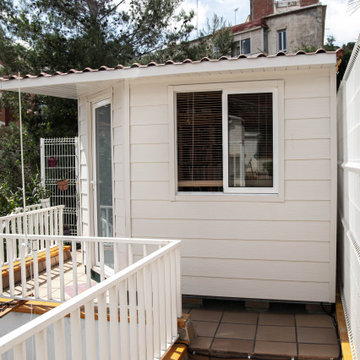
caseta exterior para patio para ser usada como libreria
Design ideas for a small industrial detached studio in Barcelona.
Design ideas for a small industrial detached studio in Barcelona.
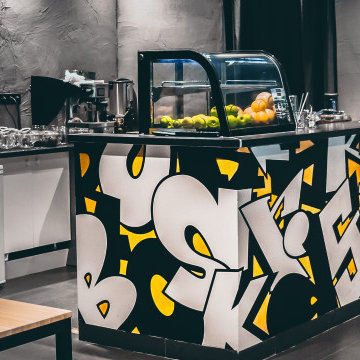
Комната отдыха в частном гараже. Так же оформили фартук барной стойки.
Mid-sized industrial detached one-car workshop in Moscow.
Mid-sized industrial detached one-car workshop in Moscow.
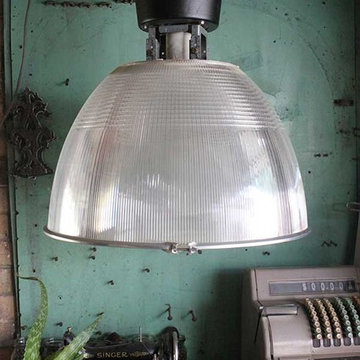
Olga Bennett
This is an example of a mid-sized industrial detached studio in Melbourne.
This is an example of a mid-sized industrial detached studio in Melbourne.
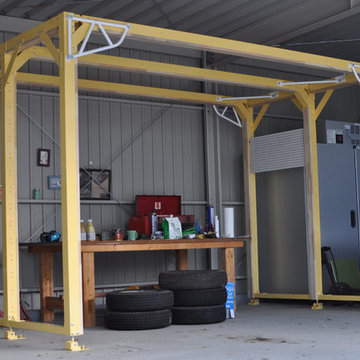
天井や両サイドの壁面までの距離があり、中央部分の使い勝手は限られていましたが、ハウスインナーによって壁が4面と天井面を使えるため、空間活用の効率が著しく向上しました。
Design ideas for an industrial detached three-car workshop in Other.
Design ideas for an industrial detached three-car workshop in Other.
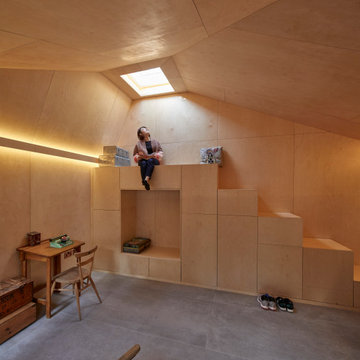
An interior view of the Garden Studio, clad in Birch Plywood, reading perch below rooflight
Photo of a small industrial detached garden shed in London.
Photo of a small industrial detached garden shed in London.
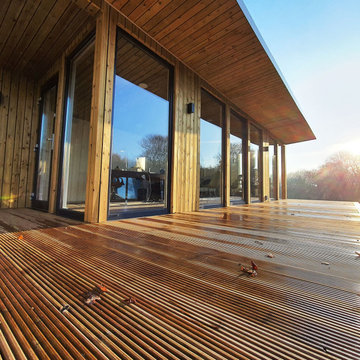
For this designer garden office, our client wanted to take full advantage of the space he had. Not only can you fit a large desk area, but a sofa and a fireplace which add a homely and cosy feel to this office space. The interior also includes small doors which inside have generous shelving space for documents and various office items.
The exterior features a timber cladding ceiling with an extended roof overhang and a redwood decking area, adding a unique elongated appearance to this garden office.
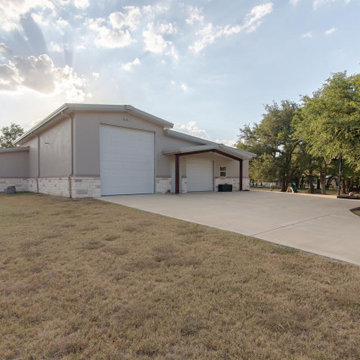
HOME WITH SHOP FOR SALE
.
1441 E CREEKVIEW DR, SALADO, TX 76571
.
Property includes a 2,448 square foot shop with central HVAC, a full bathroom, washer/dryer hookups, RV hook up, storage and 2 roll up doors. Corner location allows for shop entry from side street.
.
House is 4 bedrooms, 2.5 bathrooms, 4,262 square feet. Presented at $1,435,000. For more information about this listing, please contact our office at (254) 947-5050, or Beverly Wallace, listing agent at (254) 760-9212 / beverly@c21bb.com.
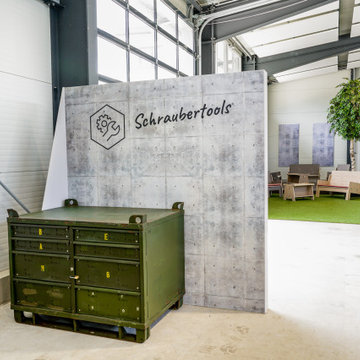
Die einzelnen Schulungsbereich sind mit Trennwänden abgeteilt.
www.interior-designerin.com
Photo of a large industrial detached workshop in Hanover.
Photo of a large industrial detached workshop in Hanover.
Industrial Garage and Granny Flat Design Ideas
11


