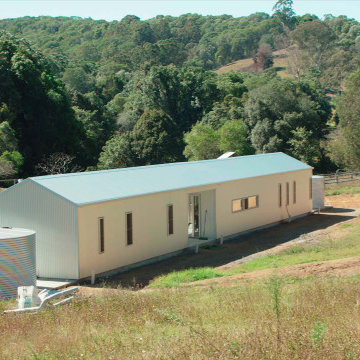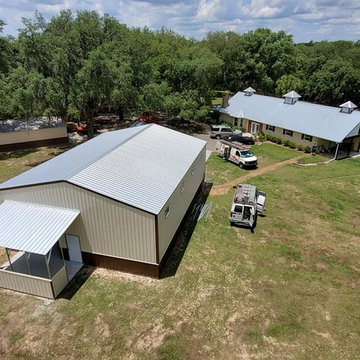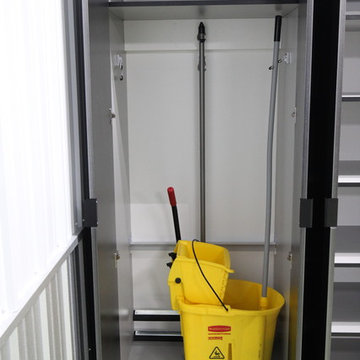Industrial Garage and Granny Flat Design Ideas
Refine by:
Budget
Sort by:Popular Today
161 - 180 of 349 photos
Item 1 of 3
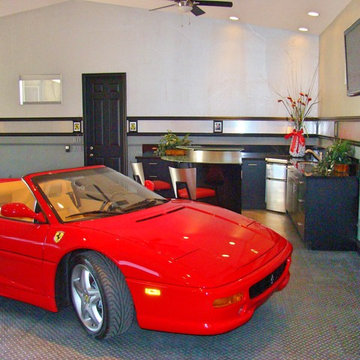
This custom garage was built to house a beloved candy apple red Ferrari that the client wanted to protect from the sands of the dessert in Palm Springs. Various shades of gray and metallic silver gray paint becomes a classic neutral back ground for the bright star of this specialty room. This space offers a modern bar, flat screen TV and a bathroom with a shower. A custom designed stainless wall border incorporates logo's of luxury specialty cars for visual interest.
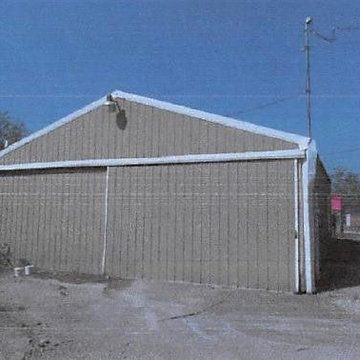
COMMERCIAL PROPERTY - With Workshop:
Located off ST. Rt. 48, adjacent to Rivers Crossing less than one mile from I-71. Commercial industrial office area and workshop.
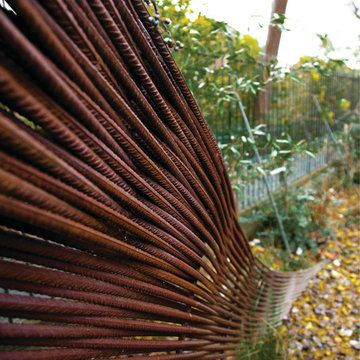
Dan Farrar
Inspiration for a mid-sized industrial detached shed and granny flat in Edinburgh.
Inspiration for a mid-sized industrial detached shed and granny flat in Edinburgh.
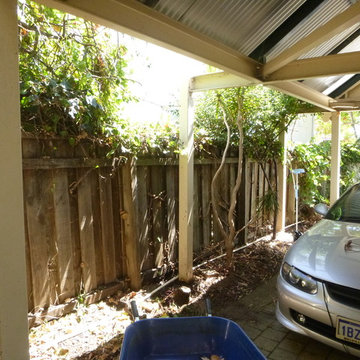
BEFORE PHOTO: This was a 10 day turn around for the owners husband while they were away on holidays. He was very happy with the result and 12 months on the garage is still organised.
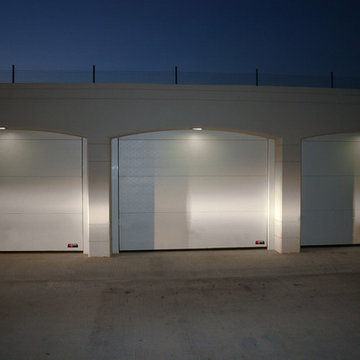
NASSAU laver garageporte til bade private og indutri og har lavet porte I næsten 50 år.
Design din egen garageport og se prisen med det same:
http://www.nassau.dk/webshop
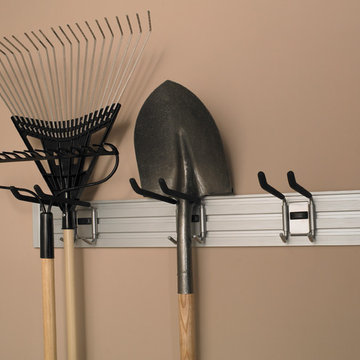
Garage cabinet system
Photo of a mid-sized industrial detached shed and granny flat in Tampa.
Photo of a mid-sized industrial detached shed and granny flat in Tampa.
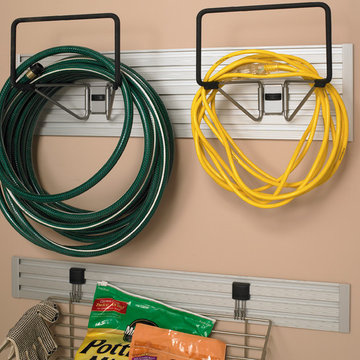
Garage cabinet system
Inspiration for a mid-sized industrial detached shed and granny flat in Tampa.
Inspiration for a mid-sized industrial detached shed and granny flat in Tampa.
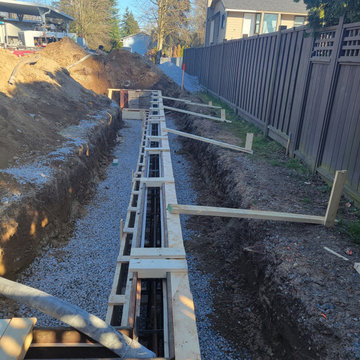
Inspiration for a mid-sized industrial detached two-car carport in Vancouver.
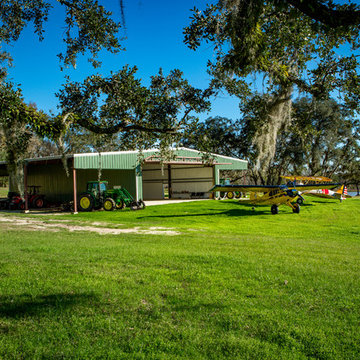
This is an example of a large industrial detached shed and granny flat in Jacksonville.
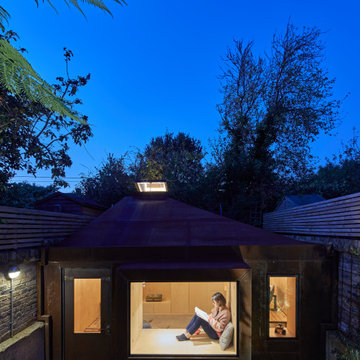
A view of the Garden Studio at dusk
Photo of a small industrial detached garden shed in London.
Photo of a small industrial detached garden shed in London.
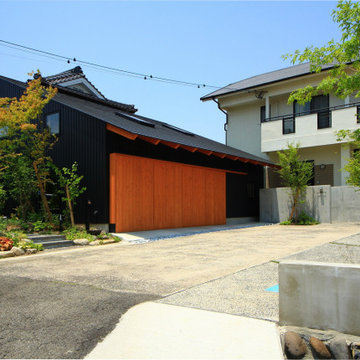
竣工2018.07 延床面積118.67㎡
ある冬、敷地にある一番古い建物をガレージとして、アトリエとしてリフォームできないかとのご相談があった。
調査をするにつれ、その建物に無理やり繋げて住宅を建てているために継目も適切に処理されておらず、住宅の方にも影響があった為、新築するに至った。
ガレージとして倉庫感を残しつつ、倉庫などによく使われる板金素材を使用し、屋根の登梁を大きく出し、木製引戸を仕様することでどこか懐かしく、存在感ある建築とした。
2階のアトリエは家具好きのご主人のコレクションに合わせてナラ材を使用した。ガレージを建てることに合わせて家全体の庭のリフォームをするに至ったので、植樹も全て見直し、四季によって木々が家全体を彩るようになった。
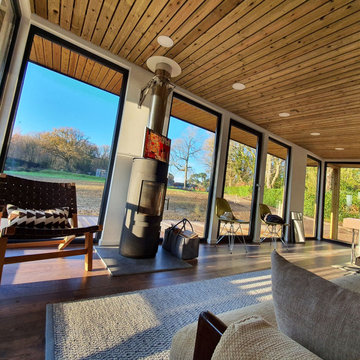
For this designer garden office, our client wanted to take full advantage of the space he had. Not only can you fit a large desk area, but a sofa and a fireplace which add a homely and cosy feel to this office space. The interior also includes small doors which inside have generous shelving space for documents and various office items.
The exterior features a timber cladding ceiling with an extended roof overhang and a redwood decking area, adding a unique elongated appearance to this garden office.
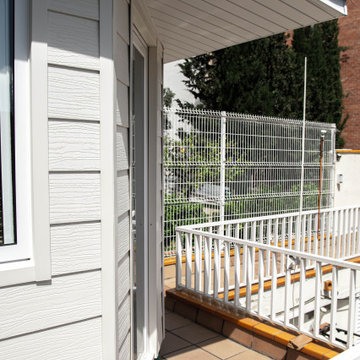
caseta exterior para patio para ser usada como libreria
Photo of a small industrial detached studio in Barcelona.
Photo of a small industrial detached studio in Barcelona.
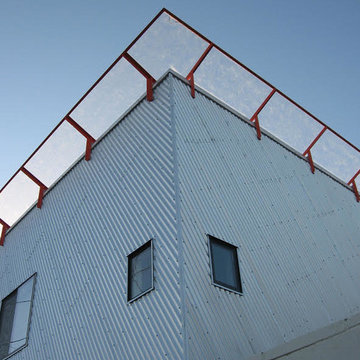
The fiberglass eave prevents water from dripping down the side of the building while still allowing light between it and the house in front of it. Oh, and it looks cool -- form and function doing their thing.
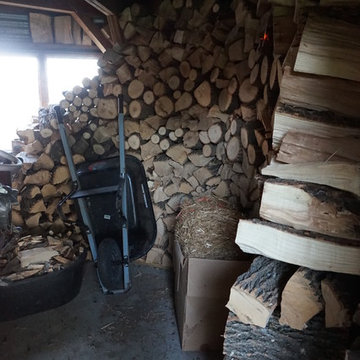
Fire wood and tool storage for now on this level.
Mark Clipsham
This is an example of a small industrial detached shed and granny flat in Other.
This is an example of a small industrial detached shed and granny flat in Other.
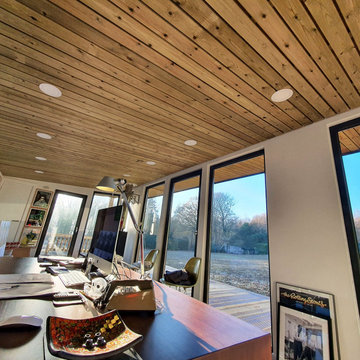
For this designer garden office, our client wanted to take full advantage of the space he had. Not only can you fit a large desk area, but a sofa and a fireplace which add a homely and cosy feel to this office space. The interior also includes small doors which inside have generous shelving space for documents and various office items.
The exterior features a timber cladding ceiling with an extended roof overhang and a redwood decking area, adding a unique elongated appearance to this garden office.
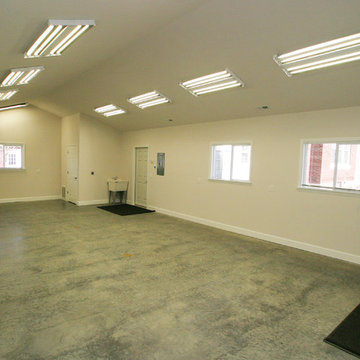
Hutzel Imaging
Design ideas for a mid-sized industrial detached one-car carport in Cincinnati.
Design ideas for a mid-sized industrial detached one-car carport in Cincinnati.
Industrial Garage and Granny Flat Design Ideas
9


