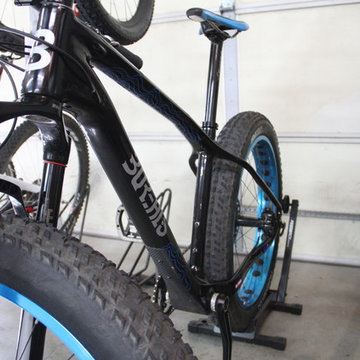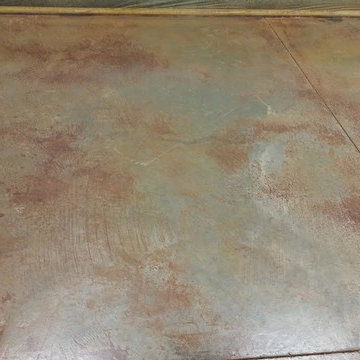3,797 Industrial Home Design Photos
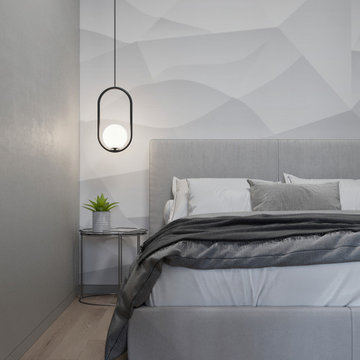
This is an example of a small industrial master bedroom in Other with grey walls, laminate floors and beige floor.
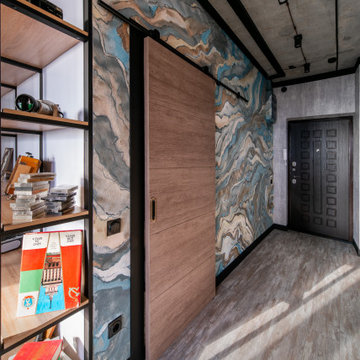
Однокомнатная квартира в стиле лофт. Площадь 37 м.кв.
Заказчик мужчина, бизнесмен, меломан, коллекционер, путешествия и старинные фотоаппараты - его хобби.
Срок проектирования: 1 месяц.
Срок реализации проекта: 3 месяца.
Главная задача – это сделать стильный, светлый интерьер с минимальным бюджетом, но так, чтобы не было заметно что экономили. Мы такой запрос у клиентов встречаем регулярно, и знаем, как это сделать.
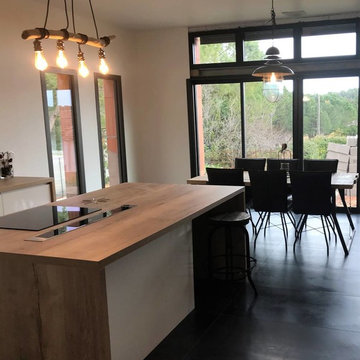
Pour cette cuisine, les carreaux gris foncé métallisés offrent un beau contraste avec les luminaires.
This is an example of a mid-sized industrial galley open plan kitchen in Montpellier with an undermount sink, beaded inset cabinets, beige cabinets, wood benchtops, beige splashback, timber splashback, panelled appliances, ceramic floors, with island, grey floor and brown benchtop.
This is an example of a mid-sized industrial galley open plan kitchen in Montpellier with an undermount sink, beaded inset cabinets, beige cabinets, wood benchtops, beige splashback, timber splashback, panelled appliances, ceramic floors, with island, grey floor and brown benchtop.
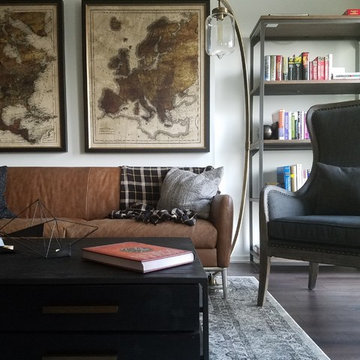
Affordable industrial modern living room with cognac, gray, and brass color tones. Oversized antique maps with black and champagne silver framing on a new transitional rug. Coffee table provides ample storage in the otherwise small apartment space.
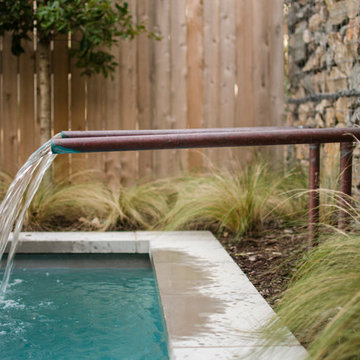
The minimalistic design of the pool compliments the basic shape of the house. Close attention was paid to the details of the pool and surrounding deck.
Photography Credit: Wade Griffith
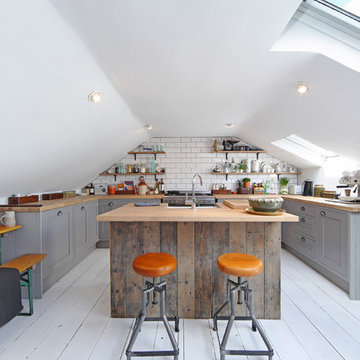
We tried to recycle as much as we could.
The floorboards were from an old mill in yorkshire, rough sawn and then waxed white.
Most of the furniture is from a range of Vintage shops around Hackney and flea markets.
The island is wrapped in the old floorboards as well as the kitchen shelves.
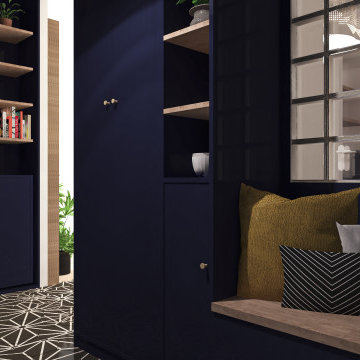
Les clients désirés un sas de décomposition dans leur entrée. Nous avons donc fait le choix de peindre, d'un bleu profond, tous les éléments menuisés jusqu'au plafond afin de créer une atmosphère reposante ponctuée de bois et de plantes.
Dans le fond de l'entrée des bibliothèques ont été créées, donc une coulissante, créant une porte secrète pour accéder au bureau.
Des briques de verres viennent apporter de la lumière naturelle.
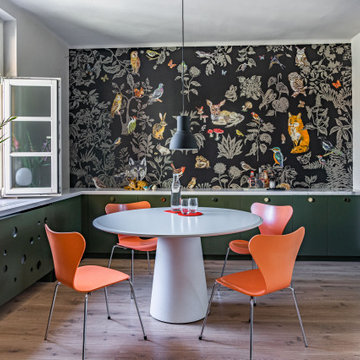
Der Tisch und die Stühle waren vorhanden. Auch der Fußboden wurde nicht verändert.
Small industrial kitchen/dining combo in Bremen with black walls and light hardwood floors.
Small industrial kitchen/dining combo in Bremen with black walls and light hardwood floors.
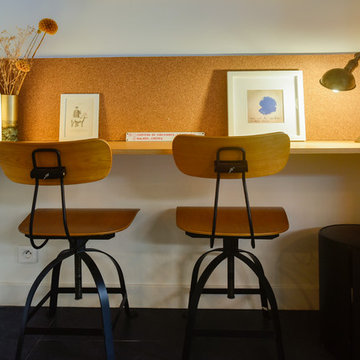
Small industrial study room in Paris with white walls and grey floor.
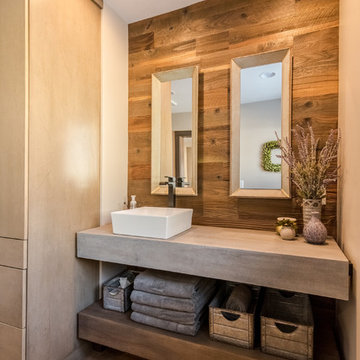
This custom vanity features floating shelves. The top shelf is crafted to look like industrial concrete, while the bottom is artisan made to look like wood. Each counter is 6” thick, making a bold statement. Both shelves use a matte finish to protect the surfaces.
Tom Manitou - Manitou Photography
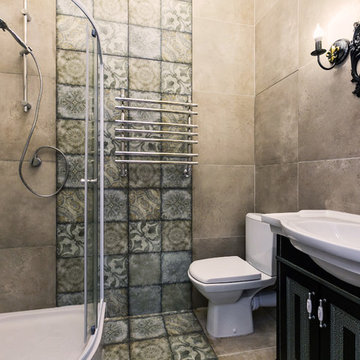
фотограф Ильина Лаура
Small industrial 3/4 bathroom in Moscow with recessed-panel cabinets, black cabinets, a corner shower, a one-piece toilet, gray tile, porcelain tile, grey walls, porcelain floors, a drop-in sink, concrete benchtops, grey floor and a sliding shower screen.
Small industrial 3/4 bathroom in Moscow with recessed-panel cabinets, black cabinets, a corner shower, a one-piece toilet, gray tile, porcelain tile, grey walls, porcelain floors, a drop-in sink, concrete benchtops, grey floor and a sliding shower screen.
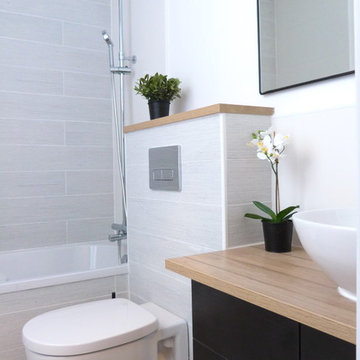
Une petite salle de bains avec tous les conforts d'un spa: un meuble vasque suspendu avec vasque en porcelaine posé et une une baignoire avec une pomme de douche "en pluie". Le WC suspendu et le sol sont habillé de carrelage type Yaki Stucco couleur bois brûle blanc.
photo: Lynn Pennec
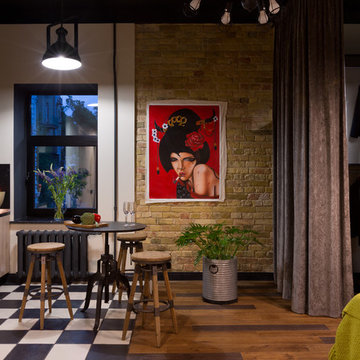
Андрей Авдеенко
This is an example of a small industrial u-shaped eat-in kitchen in Other with an undermount sink, open cabinets, beige cabinets, solid surface benchtops, black appliances, ceramic floors and with island.
This is an example of a small industrial u-shaped eat-in kitchen in Other with an undermount sink, open cabinets, beige cabinets, solid surface benchtops, black appliances, ceramic floors and with island.
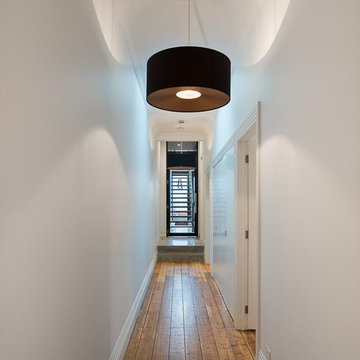
Photo of a mid-sized industrial hallway in Melbourne with white walls and medium hardwood floors.
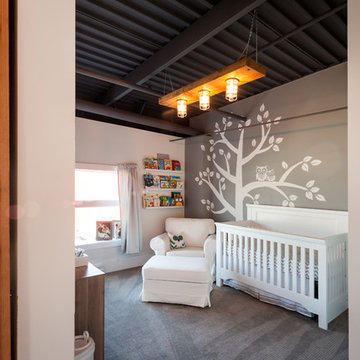
Dan Stone - Stone Photo
Mid-sized industrial nursery in Vancouver with grey walls, carpet and grey floor for boys.
Mid-sized industrial nursery in Vancouver with grey walls, carpet and grey floor for boys.
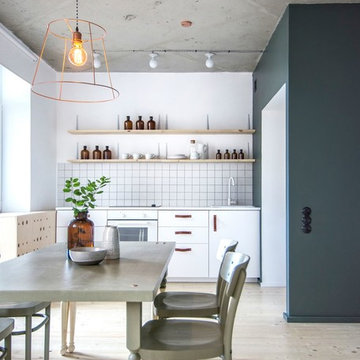
INT2architecture
Photo of a small industrial single-wall eat-in kitchen in Saint Petersburg with light hardwood floors, a drop-in sink, flat-panel cabinets, white cabinets, white splashback, white appliances and no island.
Photo of a small industrial single-wall eat-in kitchen in Saint Petersburg with light hardwood floors, a drop-in sink, flat-panel cabinets, white cabinets, white splashback, white appliances and no island.
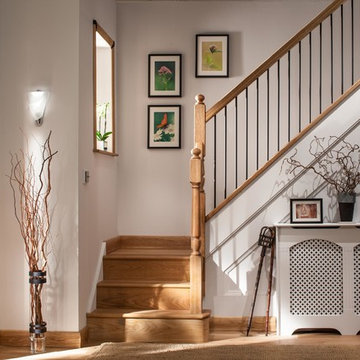
If you want your home to be packed full of character and quirky features without the massive effort and budget, then look no further. Here at Blueprint Joinery, we stock contemporary iron stair balustrade – square and round spindles, for a modern take on a rustic and traditional feature.
All ranges of iron balustrade come with everything you need to give your staircase a fresh new appearance. We stock the iron spindles, solid oak base and hand rails as well as newel posts and wood adhesive.
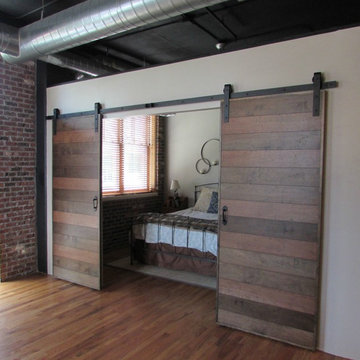
We added a new wall between the concrete column and existing wall. Since we were planning to hang heavy barn doors, we planned the construction of the wall - incorporating a substantial header to hold the barn door hardware and doors. Doors were constructed out of 3/4" plywood and 1/4" birch sheets stained 3 different colors. We distressed the doors with chains and nails, and applied a coat of satin polyurethane to finish.
3,797 Industrial Home Design Photos
1



















