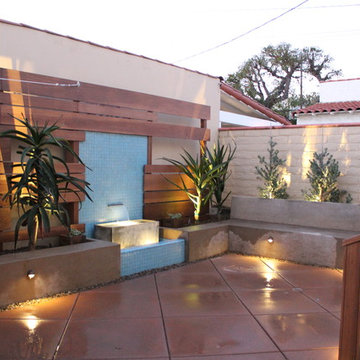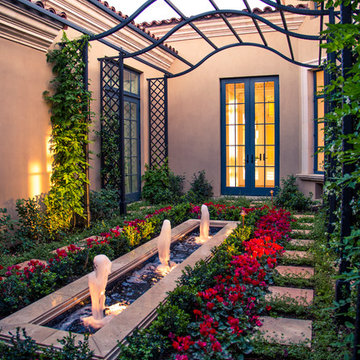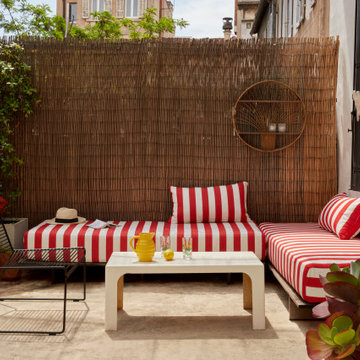2,641 Mediterranean Home Design Photos

This Passover kitchen was designed as a secondary space for cooking. The design includes Moroccan-inspired motifs on the ceramic backsplash and ties seamlessly with the black iron light fixture. Since the kitchen is used one week to a month per year, and to keep the project budget-friendly, we opted for laminate countertops with a concrete look as an alternative to stone. The 33-inch drop-in stainless steel sink is thoughtfully located by the only window with a view of the lovely backyard. Because the space is small and closed in, LED undercabinet lighting was essential to making the surface space practical for basic tasks.
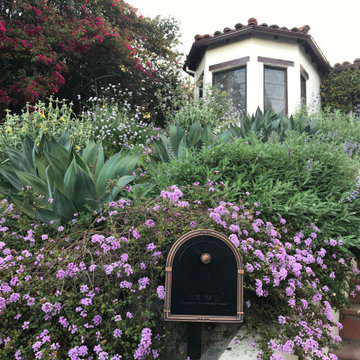
Inspired by a historic Mediterranean house, this garden was designed to extend the home’s romantic, bohemian qualities to the outdoors. Lush, finely-textured flowering shrubs contrast with bold agaves, giving the garden charm and a sense of permanence.
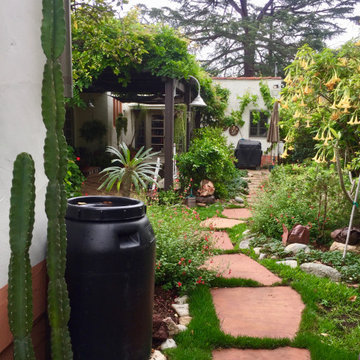
Rainwater harvesting, low water plants and lots of style!
Small mediterranean backyard full sun xeriscape in Los Angeles with natural stone pavers.
Small mediterranean backyard full sun xeriscape in Los Angeles with natural stone pavers.
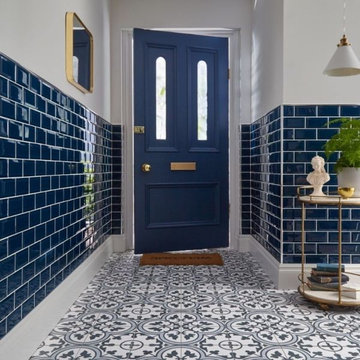
Highly experienced tiler available and i work in all dublin region and i tile all wall and floor and etc jobs.
Mid-sized mediterranean kids bathroom in Dublin with a hot tub, a shower/bathtub combo, a two-piece toilet, green tile, ceramic tile, blue walls, ceramic floors, a wall-mount sink, tile benchtops, brown floor, a sliding shower screen and green benchtops.
Mid-sized mediterranean kids bathroom in Dublin with a hot tub, a shower/bathtub combo, a two-piece toilet, green tile, ceramic tile, blue walls, ceramic floors, a wall-mount sink, tile benchtops, brown floor, a sliding shower screen and green benchtops.
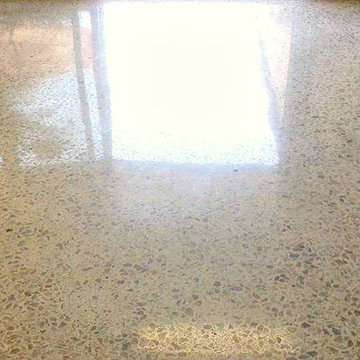
Terrazo Floor Grind, Polish & Seal.
Inspiration for a mediterranean kitchen in Orange County.
Inspiration for a mediterranean kitchen in Orange County.
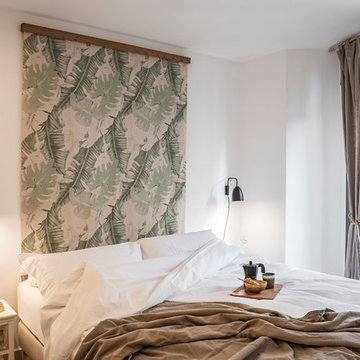
Margaret Stepien
Photo of a mid-sized mediterranean guest bedroom in Barcelona with white walls and light hardwood floors.
Photo of a mid-sized mediterranean guest bedroom in Barcelona with white walls and light hardwood floors.
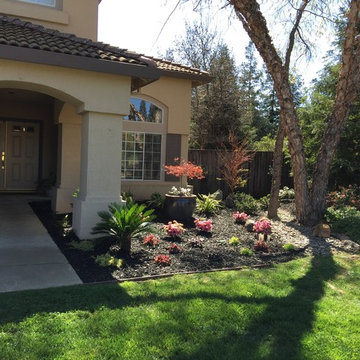
Small front lawn project with various flowers and plants.
This is an example of a small mediterranean front yard full sun formal garden in Sacramento with a garden path and mulch.
This is an example of a small mediterranean front yard full sun formal garden in Sacramento with a garden path and mulch.
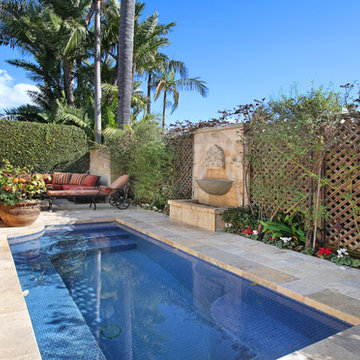
A small but cozy stone covered outdoor pool patio and wall fountain by Ancient Surfaces.
A seating area overlooks a lovely small pool fountain covered with our antique Arcane Limestone surrounded by a lovely flower trough walled in by a basket weaved teak wood ivy wall.
At the front end of the pool stands a gorgeous hand carved antique limestone wall fountain that is hundreds of years old.
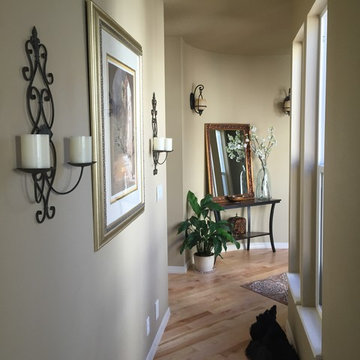
The hallway and entry feature pieces are framed by sconces. The large mirror offering a lovely welcome to guests.
Small mediterranean foyer in Boise with beige walls, light hardwood floors and a single front door.
Small mediterranean foyer in Boise with beige walls, light hardwood floors and a single front door.
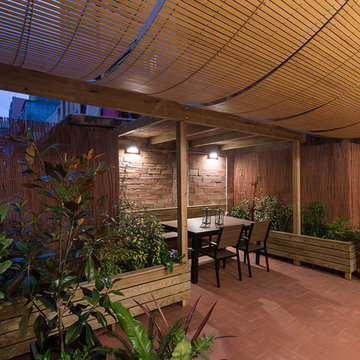
David Benito
This is an example of a mediterranean backyard verandah in Barcelona with a container garden, brick pavers and a roof extension.
This is an example of a mediterranean backyard verandah in Barcelona with a container garden, brick pavers and a roof extension.
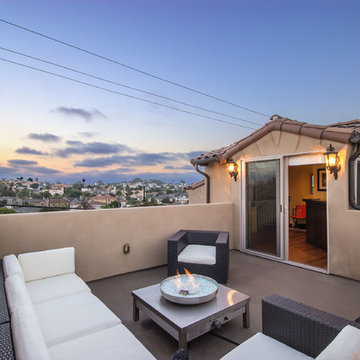
J Jorgensen - Architectural Photographer
Mid-sized mediterranean rooftop and rooftop deck in Los Angeles with a fire feature and no cover.
Mid-sized mediterranean rooftop and rooftop deck in Los Angeles with a fire feature and no cover.
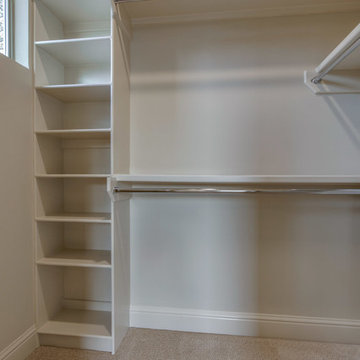
This is an example of a mid-sized mediterranean gender-neutral walk-in wardrobe in Houston with carpet and beige floor.
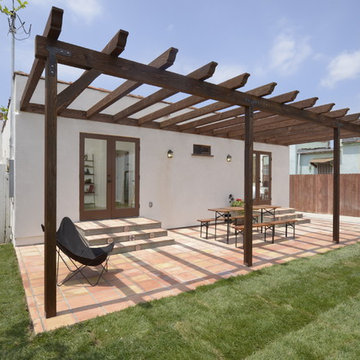
A traditional 1930 Spanish bungalow, re-imagined and respectfully updated by ArtCraft Homes to create a 3 bedroom, 2 bath home of over 1,300sf plus 400sf of bonus space in a finished detached 2-car garage. Authentic vintage tiles from Claycraft Potteries adorn the all-original Spanish-style fireplace. Remodel by Tim Braseth of ArtCraft Homes, Los Angeles. Photos by Larry Underhill.
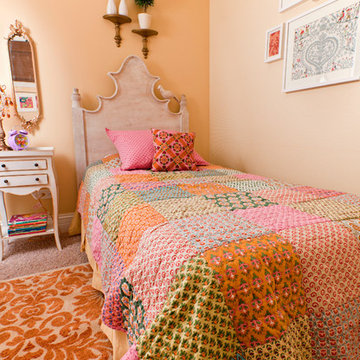
Inquire About Our Design Services
My youngest client ever! I met this 4 year old's parents when they had me over to take a look at their on going living room project. After working on a couple of spaces in their West Loop building, they had come to know me and my work. We started, instead, with the daughters room. It was a total blank slate. They parents wanted something girly, but not pink, youthful but not toddler, and vintage but not traditional. I understood exactly what this room needed.
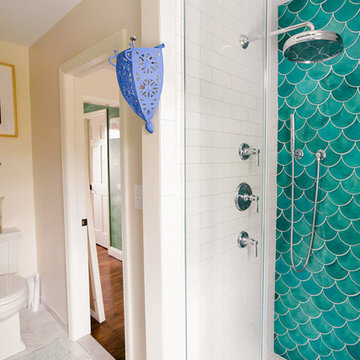
Moroccan Fish Scales are a stunning way to add character and beauty to a space in a unique way. This blue-green color has a gorgeous range of variation with just one glaze. Large Moroccan Fish Scales - 1017E Sea Mist
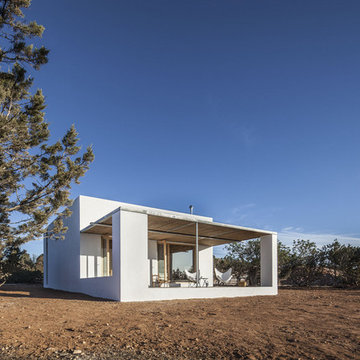
Can Xomeu Rita es una pequeña vivienda que toma el nombre de la finca tradicional del interior de la isla de Formentera donde se emplaza. Su ubicación en el territorio responde a un claro libre de vegetación cercano al campo de trigo y avena existente en la parcela, donde la alineación con las trazas de los muros de piedra seca existentes coincide con la buena orientación hacia el Sur así como con un área adecuada para recuperar el agua de lluvia en un aljibe.
La sencillez del programa se refleja en la planta mediante tres franjas que van desde la parte más pública orientada al Sur con el acceso y las mejores visuales desde el porche ligero, hasta la zona de noche en la parte norte donde los dormitorios se abren hacia levante y poniente. En la franja central queda un espacio diáfano de relación, cocina y comedor.
El diseño bioclimático de la vivienda se fundamenta en el hecho de aprovechar la ventilación cruzada en el interior para garantizar un ambiente fresco durante los meses de verano, gracias a haber analizado los vientos dominantes. Del mismo modo la profundidad del porche se ha dimensionado para que permita los aportes de radiación solar en el interior durante el invierno y, en cambio, genere sombra y frescor en la temporada estival.
El bajo presupuesto con que contaba la intervención se manifiesta también en la tectónica del edificio, que muestra sinceramente cómo ha sido construido. Termoarcilla, madera de pino, piedra caliza y morteros de cal permanecen vistos como acabados conformando soluciones constructivas transpirables que aportan más calidez, confort y salud al hogar.
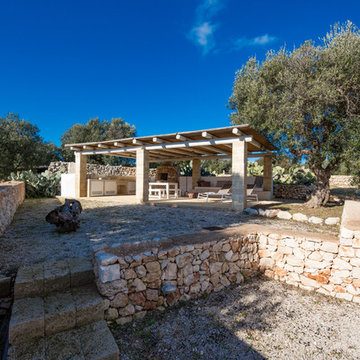
Photo by Marco Lugli © 2019
Inspiration for a mid-sized mediterranean home design in Other.
Inspiration for a mid-sized mediterranean home design in Other.
2,641 Mediterranean Home Design Photos
1



















