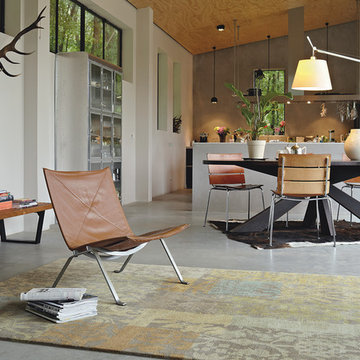Decorating With Gray 154 Industrial Home Design Photos
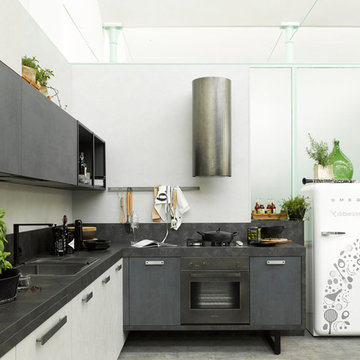
Rocci - Image for business
Photo of a mid-sized industrial l-shaped kitchen in Venice with a drop-in sink, black appliances, flat-panel cabinets, grey cabinets, concrete floors, grey floor, black benchtop and no island.
Photo of a mid-sized industrial l-shaped kitchen in Venice with a drop-in sink, black appliances, flat-panel cabinets, grey cabinets, concrete floors, grey floor, black benchtop and no island.
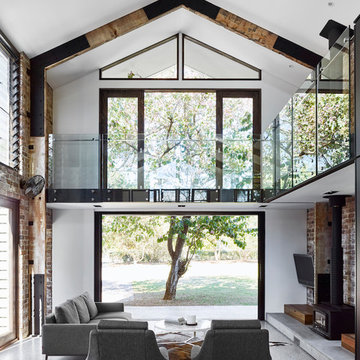
Toby Scott
Photo of a mid-sized industrial open concept living room in Sunshine Coast with concrete floors, a wood stove, a wall-mounted tv, white walls and grey floor.
Photo of a mid-sized industrial open concept living room in Sunshine Coast with concrete floors, a wood stove, a wall-mounted tv, white walls and grey floor.
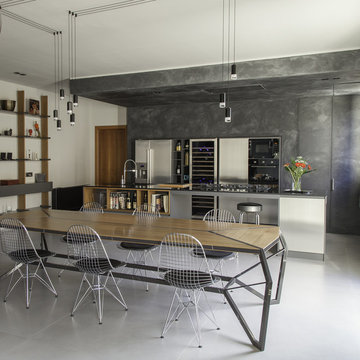
Photo of a large industrial eat-in kitchen in Other with quartz benchtops, stainless steel appliances, porcelain floors, with island, grey floor, black benchtop, flat-panel cabinets and distressed cabinets.
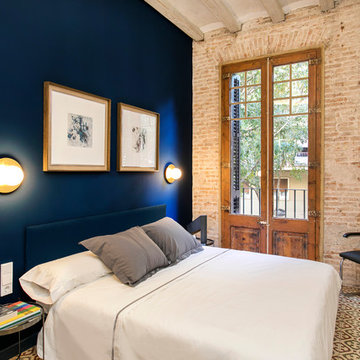
Inspiration for a mid-sized industrial guest bedroom in Barcelona with blue walls, ceramic floors and multi-coloured floor.
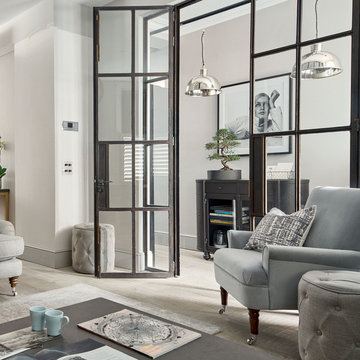
Laura Ashley Limited
Mid-sized industrial formal open concept living room in Other with white walls and no tv.
Mid-sized industrial formal open concept living room in Other with white walls and no tv.
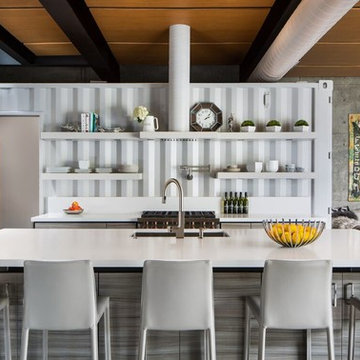
Industrial galley open plan kitchen in Santa Barbara with an undermount sink, flat-panel cabinets, grey cabinets, stainless steel appliances, concrete floors, with island, grey floor and white benchtop.
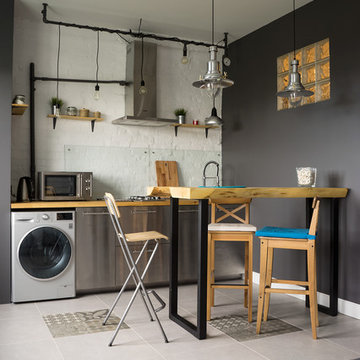
Дина Попова
Design ideas for a small industrial single-wall eat-in kitchen in Moscow with flat-panel cabinets, stainless steel cabinets, wood benchtops and glass sheet splashback.
Design ideas for a small industrial single-wall eat-in kitchen in Moscow with flat-panel cabinets, stainless steel cabinets, wood benchtops and glass sheet splashback.
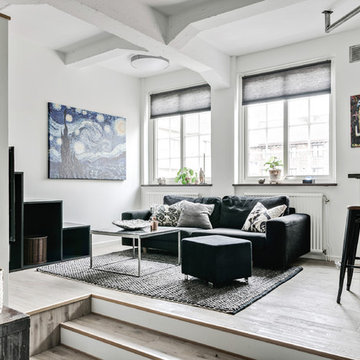
Bjurfors.se/SE360
This is an example of a small industrial open concept living room in Gothenburg with white walls and light hardwood floors.
This is an example of a small industrial open concept living room in Gothenburg with white walls and light hardwood floors.
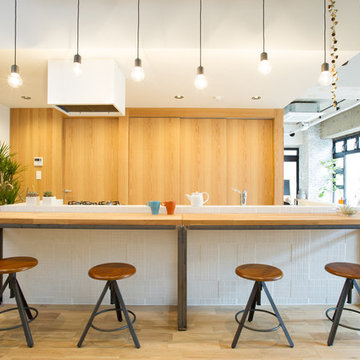
photo by Satoshi ohta
Industrial single-wall open plan kitchen in Tokyo with medium wood cabinets, wood benchtops, light hardwood floors, with island and beige floor.
Industrial single-wall open plan kitchen in Tokyo with medium wood cabinets, wood benchtops, light hardwood floors, with island and beige floor.
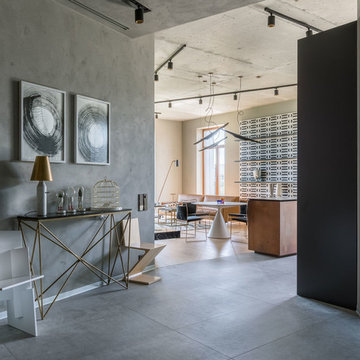
Авторы проекта: Александра Казаковцева и Мария Махонина. Фото: Михаил Степанов
Design ideas for an industrial foyer in Saint Petersburg with grey walls, grey floor, a single front door and a gray front door.
Design ideas for an industrial foyer in Saint Petersburg with grey walls, grey floor, a single front door and a gray front door.
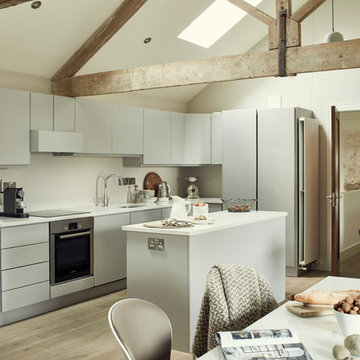
Philip Lauterbach
Photo of an industrial single-wall eat-in kitchen in Other with flat-panel cabinets, grey cabinets, white splashback, stainless steel appliances, light hardwood floors, with island and beige floor.
Photo of an industrial single-wall eat-in kitchen in Other with flat-panel cabinets, grey cabinets, white splashback, stainless steel appliances, light hardwood floors, with island and beige floor.
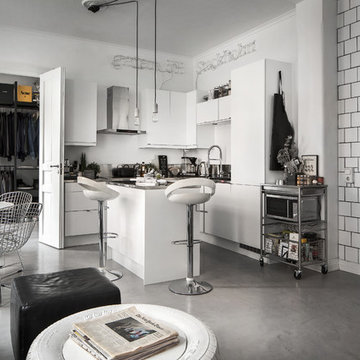
Foto: Kronfoto © Houzz 2016
Inspiration for a mid-sized industrial l-shaped open plan kitchen in Stockholm with flat-panel cabinets, white cabinets, stainless steel benchtops, concrete floors and with island.
Inspiration for a mid-sized industrial l-shaped open plan kitchen in Stockholm with flat-panel cabinets, white cabinets, stainless steel benchtops, concrete floors and with island.
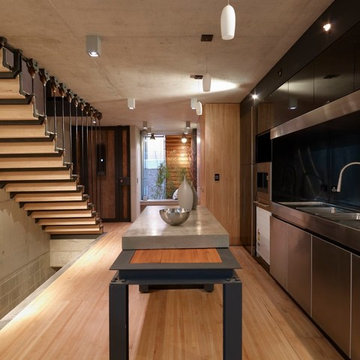
Brett Boardman
A bespoke steel and timber dining table slides out from under a concrete island bench to create a flexible space. Stainless steel was used to create a unique set of cabinets, benchtop and splashback, framed by gloss black cabinetry on the sides and top.
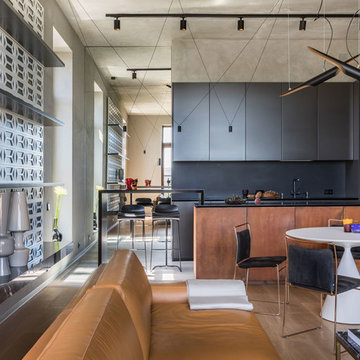
Авторы проекта: Александра Казаковцева и Мария Махонина. Фото: Михаил Степанов
Design ideas for an industrial formal open concept living room in Saint Petersburg with grey walls, medium hardwood floors and brown floor.
Design ideas for an industrial formal open concept living room in Saint Petersburg with grey walls, medium hardwood floors and brown floor.
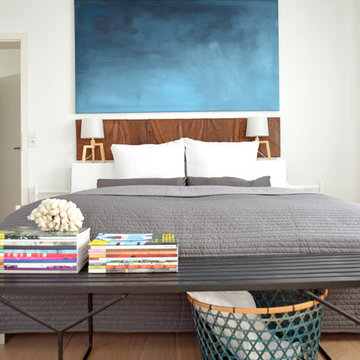
Photo of a mid-sized industrial master bedroom in Frankfurt with white walls, light hardwood floors and no fireplace.
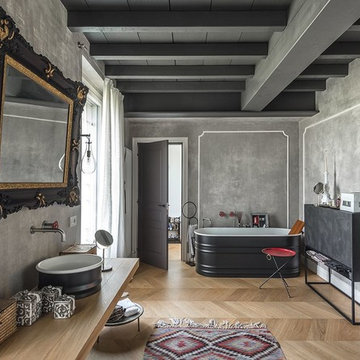
Inspiration for an industrial bathroom in Milan with a freestanding tub, gray tile, grey walls, medium hardwood floors, a vessel sink, wood benchtops, beige floor and beige benchtops.
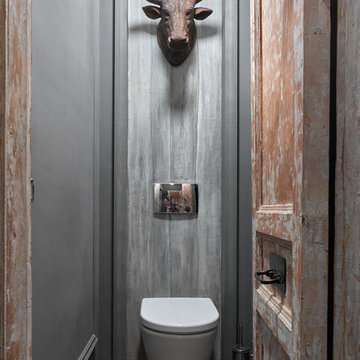
Фотограф: Сергей Ананьев
Photo of an industrial powder room in Moscow with a wall-mount toilet and grey walls.
Photo of an industrial powder room in Moscow with a wall-mount toilet and grey walls.
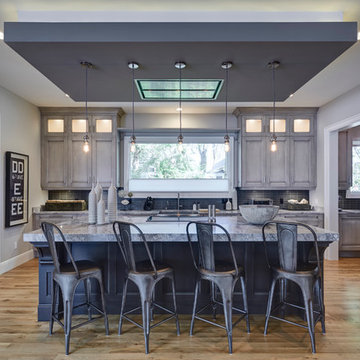
Main kitchen with grey Downsview cabinetry, quartzite countertops and Wolf & Sub-Zero appliances. The prep kitchen is the doorway next to the fridge
This is an example of a large industrial l-shaped open plan kitchen in Detroit with quartzite benchtops, grey splashback, glass tile splashback, stainless steel appliances, with island, light hardwood floors, distressed cabinets, a farmhouse sink and recessed-panel cabinets.
This is an example of a large industrial l-shaped open plan kitchen in Detroit with quartzite benchtops, grey splashback, glass tile splashback, stainless steel appliances, with island, light hardwood floors, distressed cabinets, a farmhouse sink and recessed-panel cabinets.
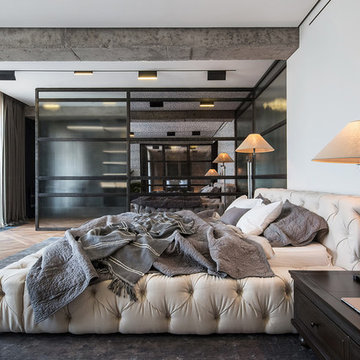
Andrii Shurpenkov
This is an example of an industrial master bedroom in Miami with white walls, medium hardwood floors and brown floor.
This is an example of an industrial master bedroom in Miami with white walls, medium hardwood floors and brown floor.
Decorating With Gray 154 Industrial Home Design Photos
2



















