For The Art Lover 139 Industrial Home Design Photos
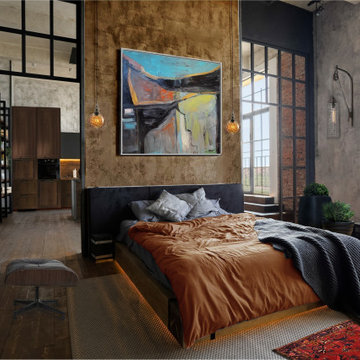
Photo of an industrial master bedroom in Phoenix with brown walls, dark hardwood floors and no fireplace.
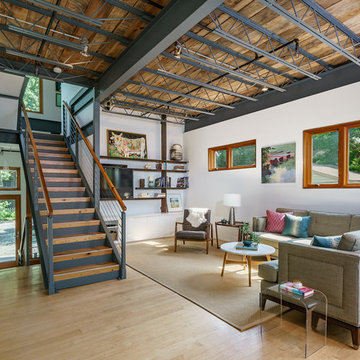
Mid-sized industrial open concept family room in DC Metro with white walls, light hardwood floors, a built-in media wall, beige floor and no fireplace.
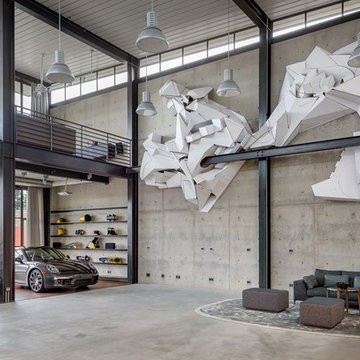
Inspiration for an expansive industrial living room in Seattle with grey walls, concrete floors and grey floor.
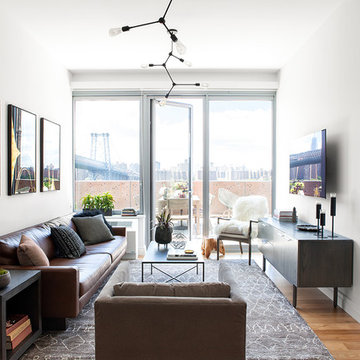
Design ideas for an industrial family room in New York with white walls, light hardwood floors, no fireplace and a wall-mounted tv.
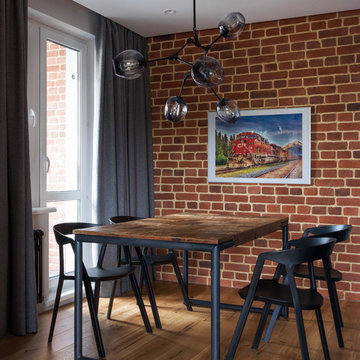
Inspiration for an industrial dining room in Moscow with medium hardwood floors and red walls.
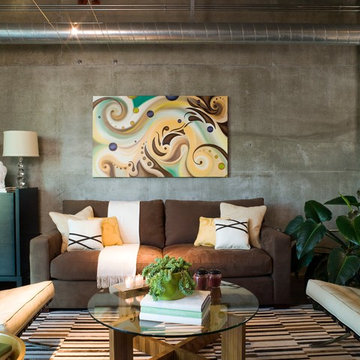
LoriDennis.com Interior Design/ KenHayden.com Photography
Inspiration for an industrial open concept living room in Los Angeles with no tv.
Inspiration for an industrial open concept living room in Los Angeles with no tv.
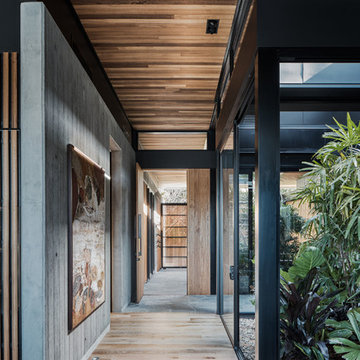
Architecture: Justin Humphrey Architect
Photography: Andy Macpherson
This is an example of an industrial hallway in Los Angeles with grey walls and medium hardwood floors.
This is an example of an industrial hallway in Los Angeles with grey walls and medium hardwood floors.
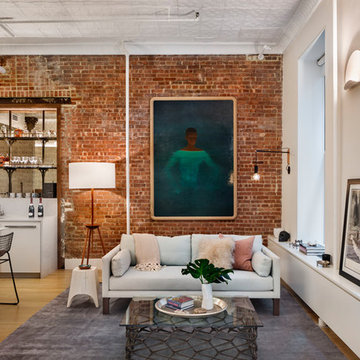
Inspiration for an industrial open concept living room in New York with white walls, light hardwood floors and no fireplace.
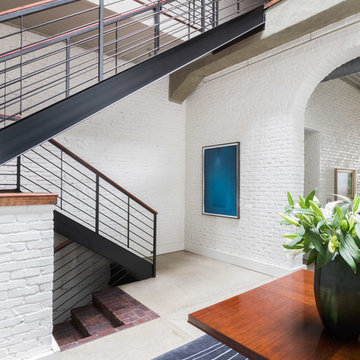
Located in a historic building once used as a warehouse. The 12,000 square foot residential conversion is designed to support the historical with the modern. The living areas and roof fabrication were intended to allow for a seamless shift between indoor and outdoor. The exterior view opens for a grand scene over the Mississippi River and the Memphis skyline. The primary objective of the plan was to unite the different spaces in a meaningful way; from the custom designed lower level wine room, to the entry foyer, to the two-story library and mezzanine. These elements are orchestrated around a bright white central atrium and staircase, an ideal backdrop to the client’s evolving art collection.
Greg Boudouin, Interiors
Alyssa Rosenheck: Photos
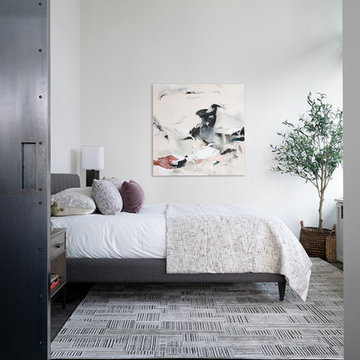
Master Bedroom of an Industrial Condominium.
Photography: Kort Havens
Mid-sized industrial master bedroom in Seattle with white walls, dark hardwood floors and no fireplace.
Mid-sized industrial master bedroom in Seattle with white walls, dark hardwood floors and no fireplace.
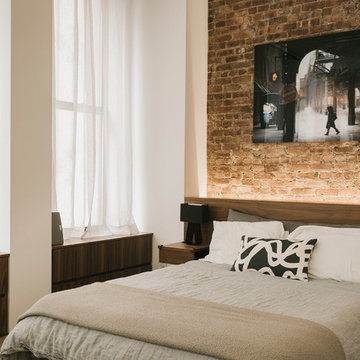
Daniel Shea
Inspiration for an industrial master bedroom in New York with medium hardwood floors, no fireplace and beige walls.
Inspiration for an industrial master bedroom in New York with medium hardwood floors, no fireplace and beige walls.
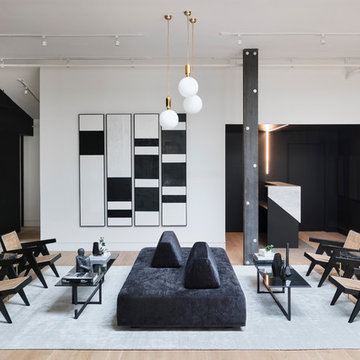
Photo of a large industrial formal open concept living room in New York with white walls, light hardwood floors, no fireplace and beige floor.
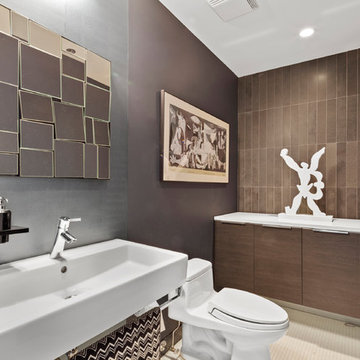
Industrial powder room in Chicago with flat-panel cabinets, dark wood cabinets, a one-piece toilet, brown tile, brown walls, a wall-mount sink, white floor and white benchtops.
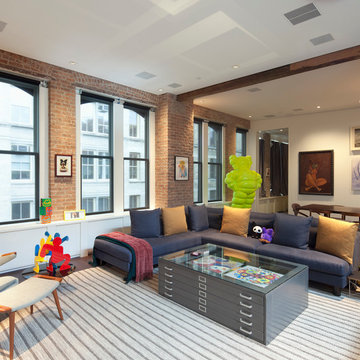
Michael Steele
Large industrial open concept living room in New York with white walls, dark hardwood floors, no fireplace and a wall-mounted tv.
Large industrial open concept living room in New York with white walls, dark hardwood floors, no fireplace and a wall-mounted tv.
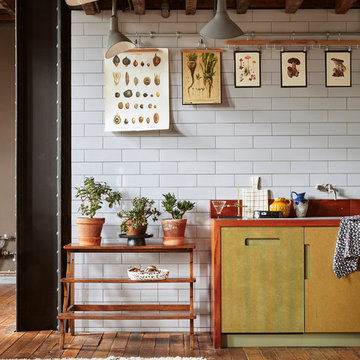
Interior styling Ali Attenborough
Photography Katya De Grunwald
This is an example of an industrial kitchen in London with wood benchtops, white splashback, flat-panel cabinets, subway tile splashback and medium hardwood floors.
This is an example of an industrial kitchen in London with wood benchtops, white splashback, flat-panel cabinets, subway tile splashback and medium hardwood floors.
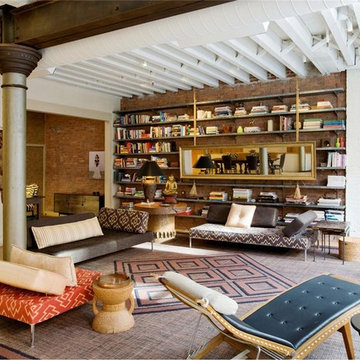
Industrial open concept living room in Los Angeles with a library, white walls and no fireplace.
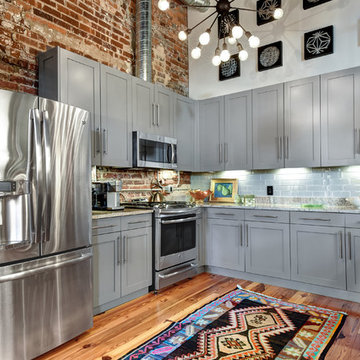
URBAN LOFT
Location | Columbia, South Carolina
Style | industrial
Photographer | William Quarles
Architect | Scott Garbin
Industrial u-shaped kitchen in Charleston with shaker cabinets, grey cabinets, grey splashback, subway tile splashback, stainless steel appliances, medium hardwood floors and multi-coloured benchtop.
Industrial u-shaped kitchen in Charleston with shaker cabinets, grey cabinets, grey splashback, subway tile splashback, stainless steel appliances, medium hardwood floors and multi-coloured benchtop.
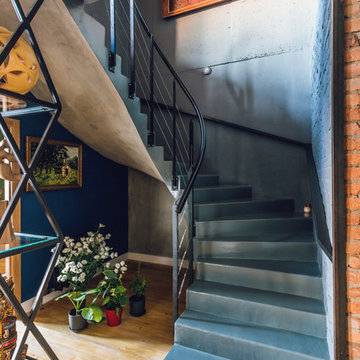
Михаил Чекалов
Design ideas for an industrial concrete curved staircase in Other with concrete risers and metal railing.
Design ideas for an industrial concrete curved staircase in Other with concrete risers and metal railing.
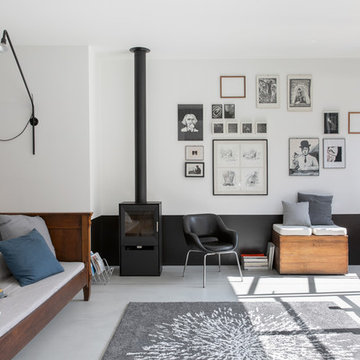
Photography: @angelitabonetti / @monadvisual
Styling: @alessandrachiarelli
Photo of an expansive industrial open concept living room in Milan with white walls, concrete floors, a wood stove, a metal fireplace surround, no tv and grey floor.
Photo of an expansive industrial open concept living room in Milan with white walls, concrete floors, a wood stove, a metal fireplace surround, no tv and grey floor.
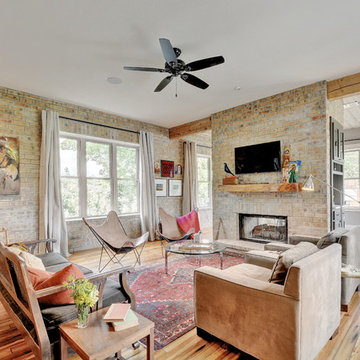
Photo of an industrial family room in Austin with medium hardwood floors, a two-sided fireplace, a brick fireplace surround and a wall-mounted tv.
For The Art Lover 139 Industrial Home Design Photos
1


















