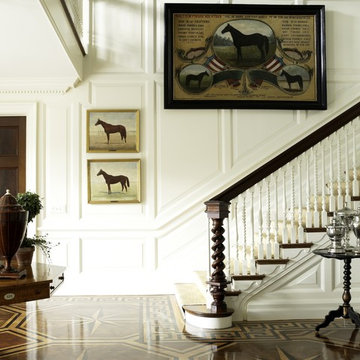For The Art Lover 44 Victorian Home Design Photos
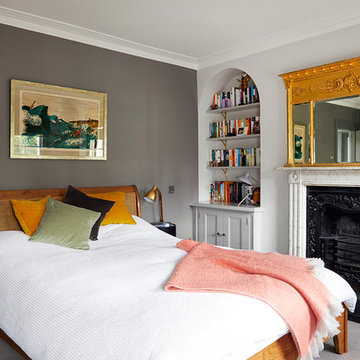
This is an example of a traditional master bedroom in Surrey with grey walls, carpet, a standard fireplace and grey floor.
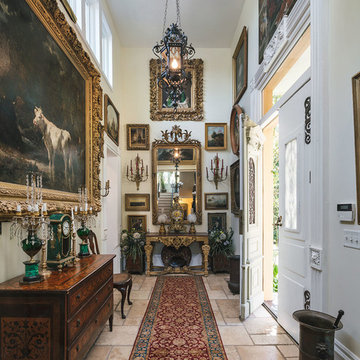
Wrought iron light - Prague, 19th century
Dutch light fixtures - 19th century from Austrian consulate, Portland
Natural cedar doors throughout house from Mount. Angel Convent
Woodwork from Federal Townhouse in New York City
Doors to dining room from Corbett House
Photo by KuDa Photography
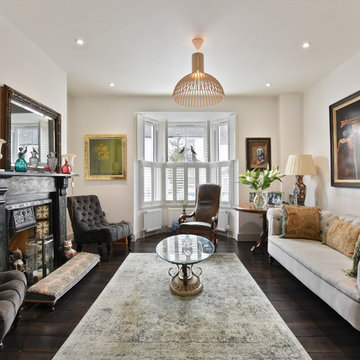
Mid-sized traditional living room in Oxfordshire with beige walls, dark hardwood floors, a standard fireplace and brown floor.
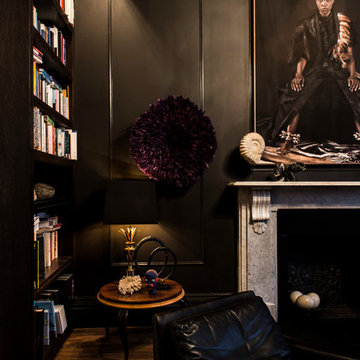
Adam Bronkhorst http://www.adambronkhorst.com
Photo of a mid-sized traditional formal enclosed living room in Sussex with black walls, medium hardwood floors, a standard fireplace and brown floor.
Photo of a mid-sized traditional formal enclosed living room in Sussex with black walls, medium hardwood floors, a standard fireplace and brown floor.
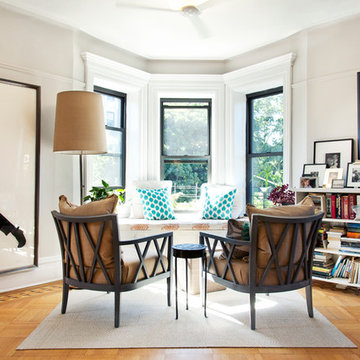
Photos by Kate Owen
Mid-sized traditional open concept family room in New York with grey walls and beige floor.
Mid-sized traditional open concept family room in New York with grey walls and beige floor.
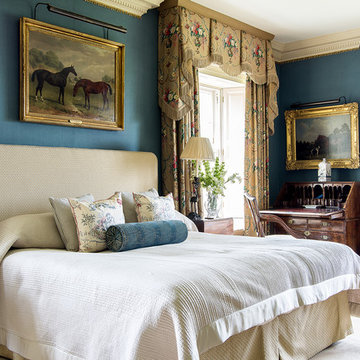
Inspiration for a traditional bedroom in London with blue walls, carpet and beige floor.
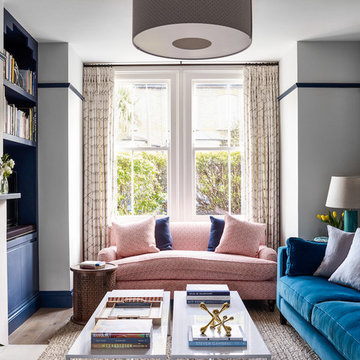
Traditional family room in London with a library, white walls, a standard fireplace and a metal fireplace surround.
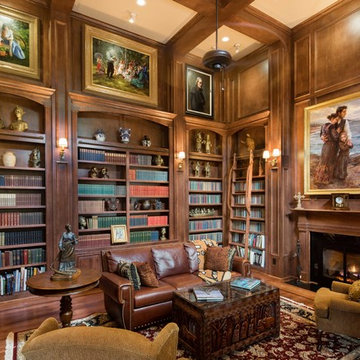
Jerry B. Smith
Traditional enclosed family room in Houston with a library, brown walls, dark hardwood floors, a standard fireplace, no tv and brown floor.
Traditional enclosed family room in Houston with a library, brown walls, dark hardwood floors, a standard fireplace, no tv and brown floor.
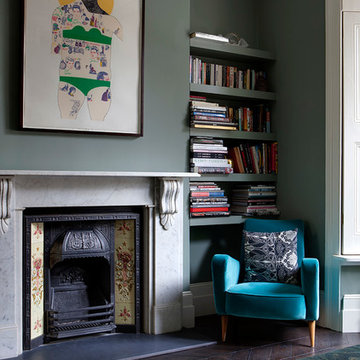
Ed Reeve / EDIT
Design ideas for a traditional living room in London with green walls, dark hardwood floors and no tv.
Design ideas for a traditional living room in London with green walls, dark hardwood floors and no tv.
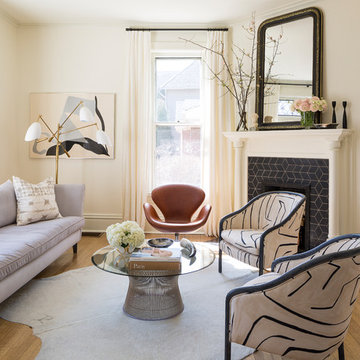
Traditional formal enclosed living room in Chicago with white walls, medium hardwood floors, a corner fireplace and a tile fireplace surround.
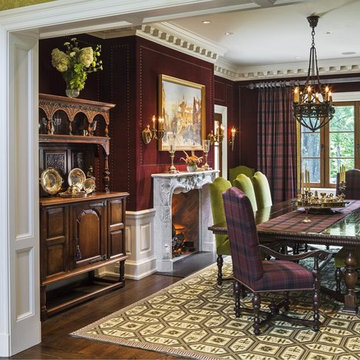
Design ideas for a mid-sized traditional separate dining room in New York with red walls, dark hardwood floors, a standard fireplace, a stone fireplace surround and brown floor.
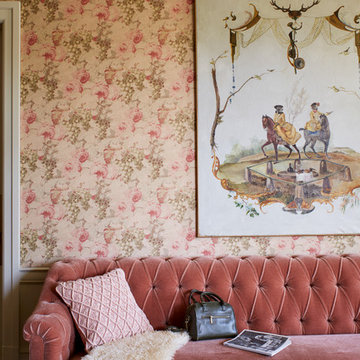
Degraw and Dehaan Architects
Photographer Laura Moss
Inspiration for a traditional living room in New York with multi-coloured walls.
Inspiration for a traditional living room in New York with multi-coloured walls.
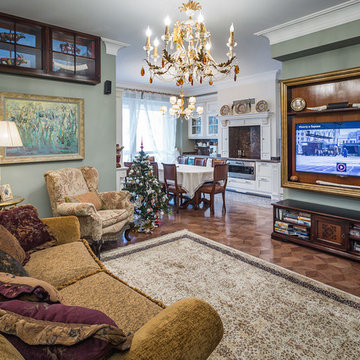
Фотограф Мернов Дмитрий
This is an example of a mid-sized traditional formal open concept living room in Moscow with green walls, no fireplace, a wall-mounted tv, dark hardwood floors and brown floor.
This is an example of a mid-sized traditional formal open concept living room in Moscow with green walls, no fireplace, a wall-mounted tv, dark hardwood floors and brown floor.
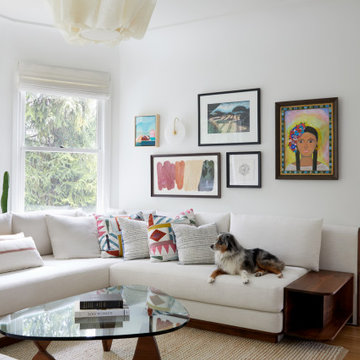
Inspiration for a traditional enclosed living room in Portland with white walls and medium hardwood floors.
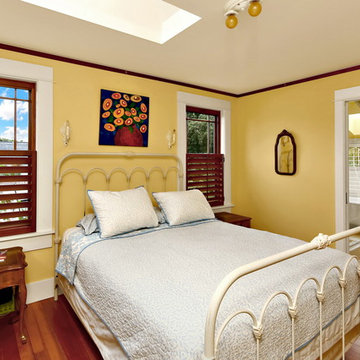
After many years of careful consideration and planning, these clients came to us with the goal of restoring this home’s original Victorian charm while also increasing its livability and efficiency. From preserving the original built-in cabinetry and fir flooring, to adding a new dormer for the contemporary master bathroom, careful measures were taken to strike this balance between historic preservation and modern upgrading. Behind the home’s new exterior claddings, meticulously designed to preserve its Victorian aesthetic, the shell was air sealed and fitted with a vented rainscreen to increase energy efficiency and durability. With careful attention paid to the relationship between natural light and finished surfaces, the once dark kitchen was re-imagined into a cheerful space that welcomes morning conversation shared over pots of coffee.
Every inch of this historical home was thoughtfully considered, prompting countless shared discussions between the home owners and ourselves. The stunning result is a testament to their clear vision and the collaborative nature of this project.
Photography by Radley Muller Photography
Design by Deborah Todd Building Design Services
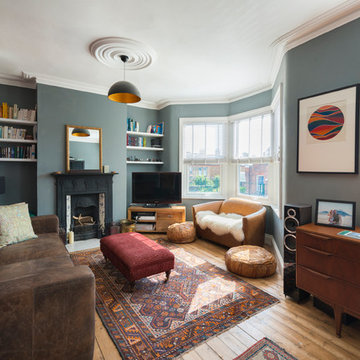
Will Eckersley
Photo of a mid-sized traditional family room in London with grey walls, a standard fireplace, a freestanding tv, a library, a tile fireplace surround and medium hardwood floors.
Photo of a mid-sized traditional family room in London with grey walls, a standard fireplace, a freestanding tv, a library, a tile fireplace surround and medium hardwood floors.
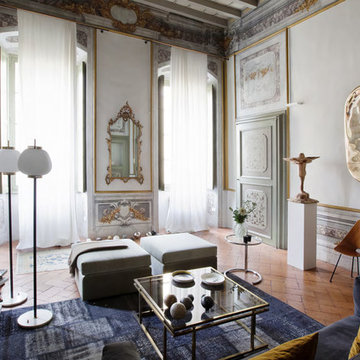
Photo of a large traditional formal enclosed living room in Milan with brick floors.
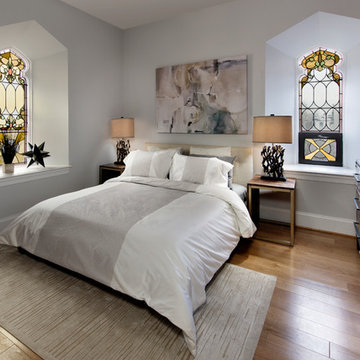
Inspiration for a traditional master bedroom in DC Metro with grey walls, light hardwood floors and beige floor.
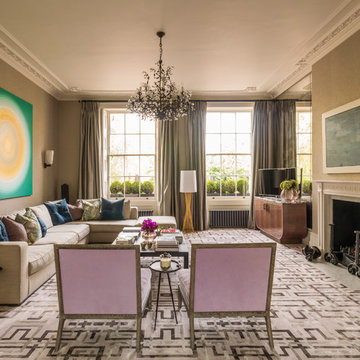
A Nash terraced house in Regent's Park, London. Interior design by Gaye Gardner. Photography by Adam Butler
Inspiration for a large traditional living room in London with brown walls, carpet, a freestanding tv and a standard fireplace.
Inspiration for a large traditional living room in London with brown walls, carpet, a freestanding tv and a standard fireplace.
For The Art Lover 44 Victorian Home Design Photos
1



















