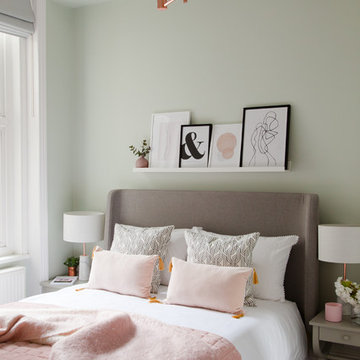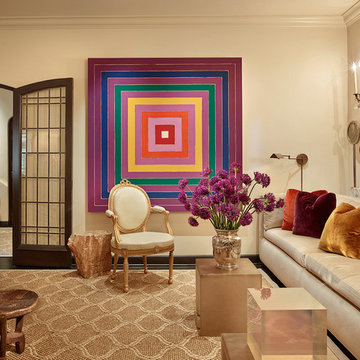For The Art Lover 1,430 Transitional Home Design Photos
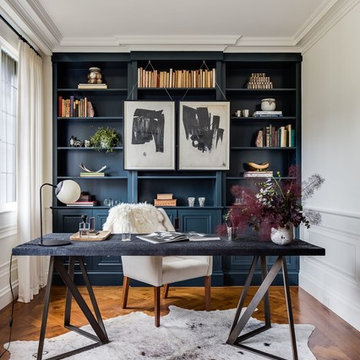
Inspiration for a mid-sized transitional study room in Boston with medium hardwood floors, a freestanding desk, blue walls and brown floor.
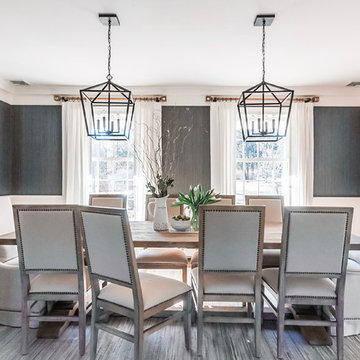
Formal dining room: This light-drenched dining room in suburban New Jersery was transformed into a serene and comfortable space, with both luxurious elements and livability for families. Moody grasscloth wallpaper lines the entire room above the wainscoting and two aged brass lantern pendants line up with the tall windows. We added linen drapery for softness with stylish wood cube finials to coordinate with the wood of the farmhouse table and chairs. We chose a distressed wood dining table with a soft texture to will hide blemishes over time, as this is a family-family space. We kept the space neutral in tone to both allow for vibrant tablescapes during large family gatherings, and to let the many textures create visual depth.
Photo Credit: Erin Coren, Curated Nest Interiors
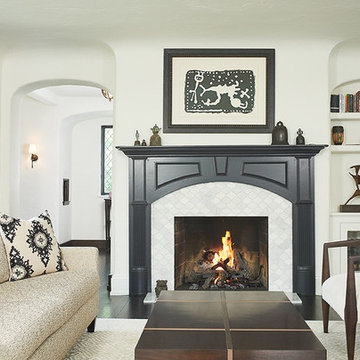
Inspiration for a large transitional formal enclosed living room in Grand Rapids with beige walls, dark hardwood floors, a standard fireplace, a tile fireplace surround, no tv and brown floor.
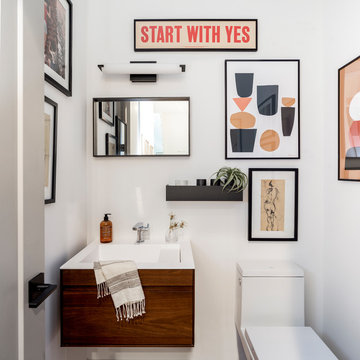
Photo by Jess Blackwell Photography
Design ideas for a transitional powder room in New York with flat-panel cabinets, dark wood cabinets, a one-piece toilet, white walls, an integrated sink and white benchtops.
Design ideas for a transitional powder room in New York with flat-panel cabinets, dark wood cabinets, a one-piece toilet, white walls, an integrated sink and white benchtops.
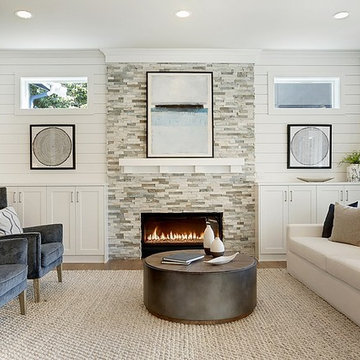
Inspiration for a transitional formal living room in Seattle with white walls, a standard fireplace, a stone fireplace surround and no tv.
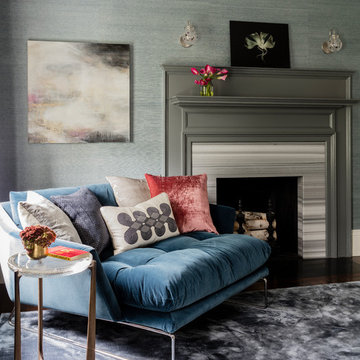
Photography by Michael J. Lee
Inspiration for a mid-sized transitional master bedroom in Boston with blue walls, a standard fireplace, a stone fireplace surround and dark hardwood floors.
Inspiration for a mid-sized transitional master bedroom in Boston with blue walls, a standard fireplace, a stone fireplace surround and dark hardwood floors.
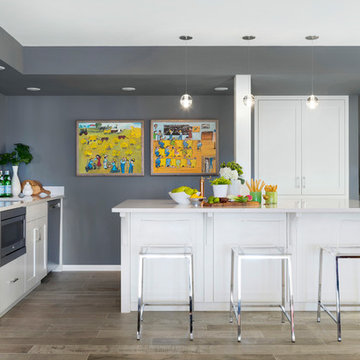
Design ideas for a transitional kitchen in Minneapolis with an undermount sink, shaker cabinets, white cabinets, beige floor, white benchtop, ceramic floors and quartz benchtops.
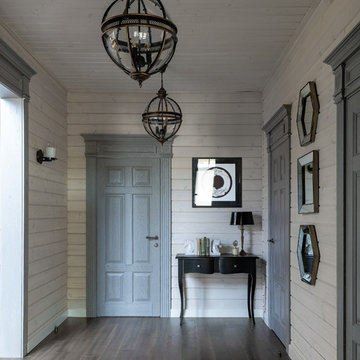
Design ideas for a transitional hallway in Moscow with brown floor, beige walls and dark hardwood floors.
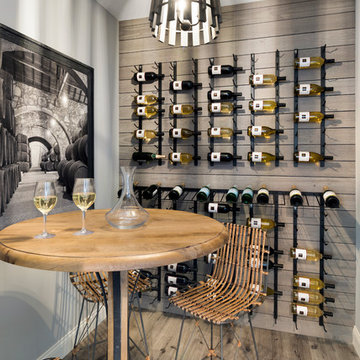
Custom wine room with plenty of storage.
Photo by Spacecrafting
Design ideas for a transitional wine cellar in Minneapolis with dark hardwood floors and storage racks.
Design ideas for a transitional wine cellar in Minneapolis with dark hardwood floors and storage racks.
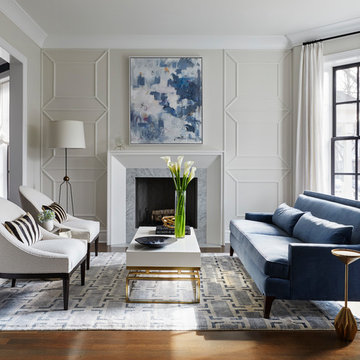
Mid-sized transitional formal living room in Chicago with dark hardwood floors, a stone fireplace surround, grey walls and a standard fireplace.
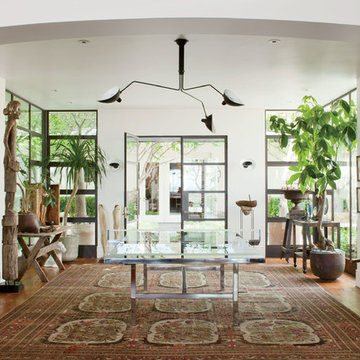
Photo of a mid-sized transitional foyer in Los Angeles with white walls, medium hardwood floors, a double front door and a glass front door.
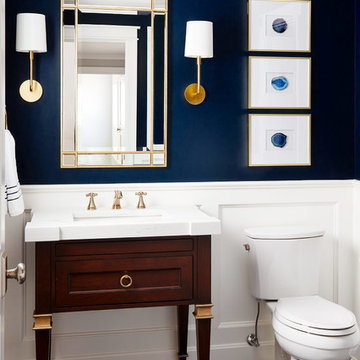
This 1966 contemporary home was completely renovated into a beautiful, functional home with an up-to-date floor plan more fitting for the way families live today. Removing all of the existing kitchen walls created the open concept floor plan. Adding an addition to the back of the house extended the family room. The first floor was also reconfigured to add a mudroom/laundry room and the first floor powder room was transformed into a full bath. A true master suite with spa inspired bath and walk-in closet was made possible by reconfiguring the existing space and adding an addition to the front of the house.
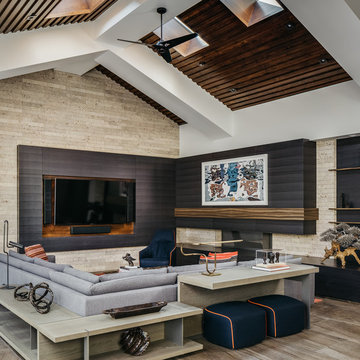
Design ideas for a large transitional open concept family room in San Francisco with a ribbon fireplace, a built-in media wall, beige floor, white walls and a stone fireplace surround.
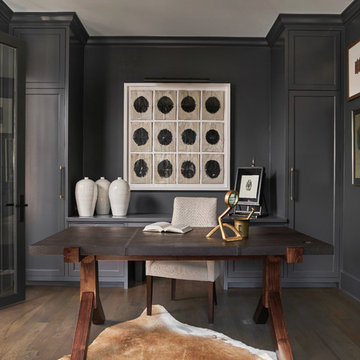
Mike Schwartz
Photo of a mid-sized transitional study room in Chicago with black walls, dark hardwood floors, no fireplace, a freestanding desk and brown floor.
Photo of a mid-sized transitional study room in Chicago with black walls, dark hardwood floors, no fireplace, a freestanding desk and brown floor.
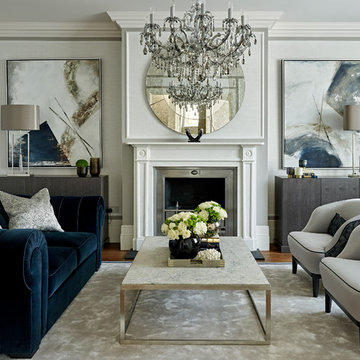
Nick Smith
Inspiration for a transitional formal enclosed living room in London with no tv, a standard fireplace and grey walls.
Inspiration for a transitional formal enclosed living room in London with no tv, a standard fireplace and grey walls.
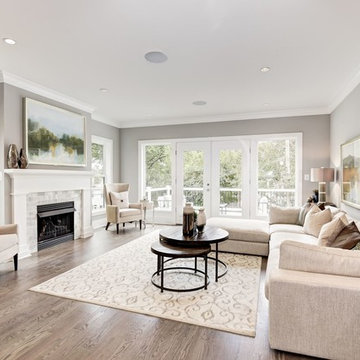
Design ideas for a transitional formal living room in DC Metro with grey walls, dark hardwood floors, a standard fireplace, a tile fireplace surround, no tv and brown floor.
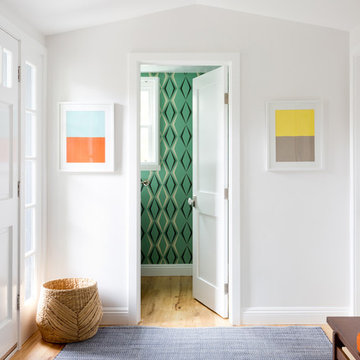
Transitional vestibule in Los Angeles with white walls, light hardwood floors, a single front door, a white front door and beige floor.
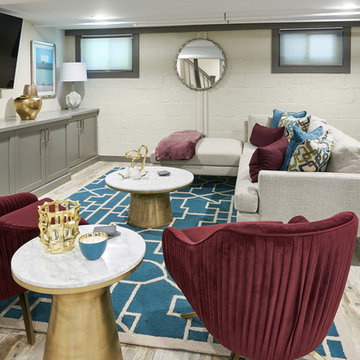
Transitional look-out basement in New York with white walls, light hardwood floors and beige floor.
For The Art Lover 1,430 Transitional Home Design Photos
1



















