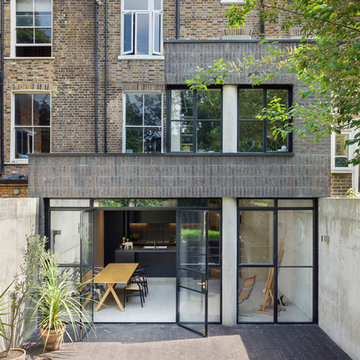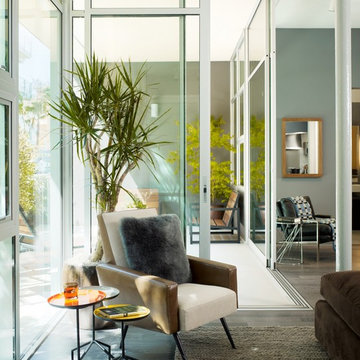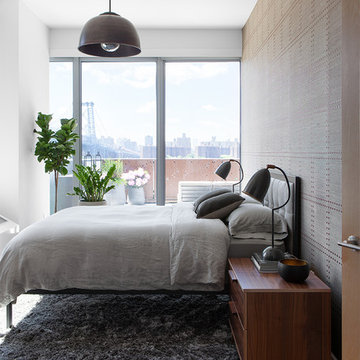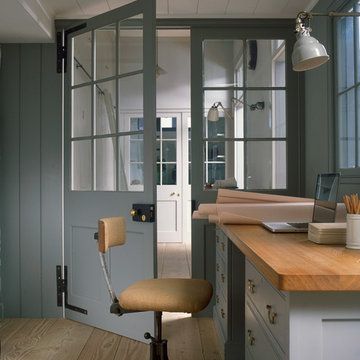Glass Doors 168 Industrial Home Design Photos
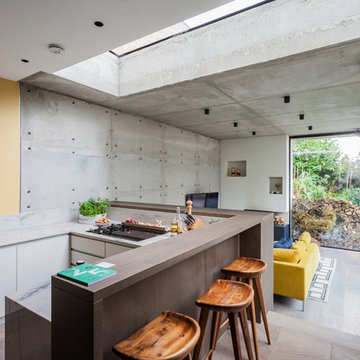
Photos by Dariusz Boron
Architecture by Inter Urban Studios
Design ideas for a mid-sized industrial u-shaped open plan kitchen in London with flat-panel cabinets, white cabinets, marble benchtops, a peninsula and grey floor.
Design ideas for a mid-sized industrial u-shaped open plan kitchen in London with flat-panel cabinets, white cabinets, marble benchtops, a peninsula and grey floor.
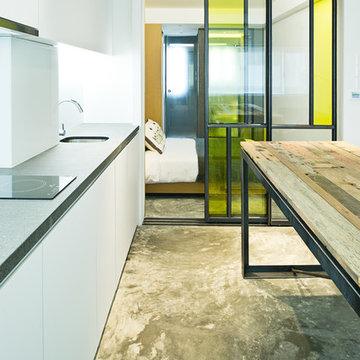
Wooden table is the highlight of open kitchen.
Elden Cheung and in-house @ Urban Design & Build Ltd.
Design ideas for an industrial kitchen in Hong Kong with an undermount sink, flat-panel cabinets, white cabinets and wood benchtops.
Design ideas for an industrial kitchen in Hong Kong with an undermount sink, flat-panel cabinets, white cabinets and wood benchtops.
![Art[i]fact House](https://st.hzcdn.com/fimgs/0c01b1da0b7d73ec_0491-w360-h360-b0-p0--.jpg)
Industrial wood straight staircase in Providence with open risers and metal railing.
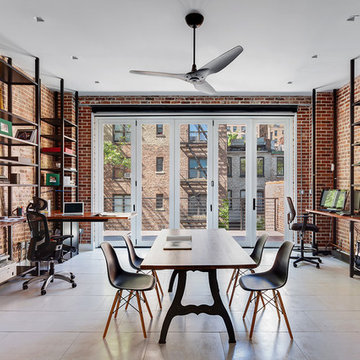
Large industrial home office in New York with a library, red walls, no fireplace, a built-in desk and white floor.
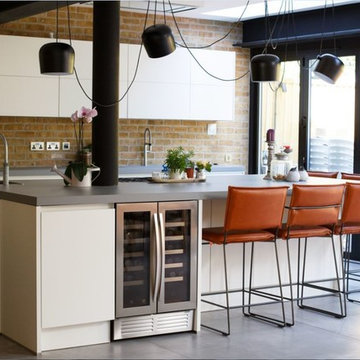
Michal Strassburg
Inspiration for a mid-sized industrial single-wall kitchen in London with a drop-in sink, flat-panel cabinets, white cabinets, concrete benchtops, brick splashback, porcelain floors, with island, grey floor, grey benchtop, beige splashback and stainless steel appliances.
Inspiration for a mid-sized industrial single-wall kitchen in London with a drop-in sink, flat-panel cabinets, white cabinets, concrete benchtops, brick splashback, porcelain floors, with island, grey floor, grey benchtop, beige splashback and stainless steel appliances.
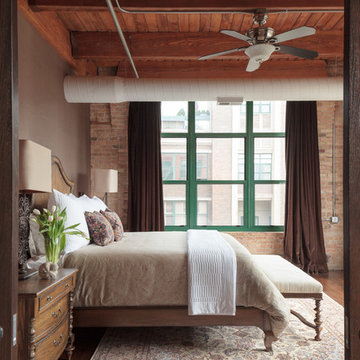
Design ideas for an industrial bedroom in Denver with grey walls, dark hardwood floors and brown floor.
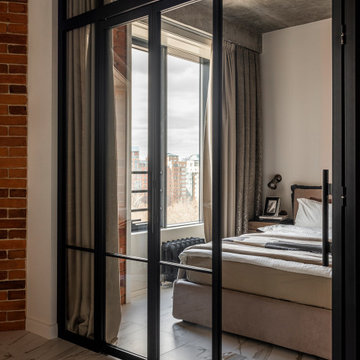
This is an example of an industrial bedroom in Moscow with grey walls, white floor and brick walls.
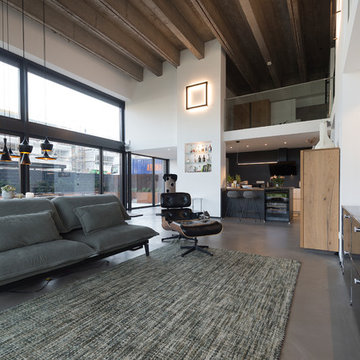
Design ideas for a large industrial open concept family room in Other with white walls, concrete floors, no fireplace, a wall-mounted tv and grey floor.
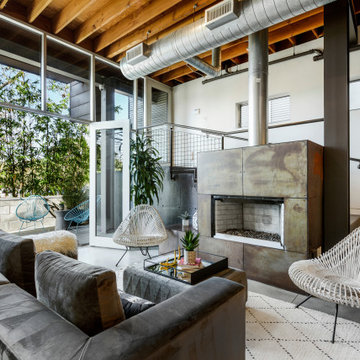
Photo of an industrial formal open concept living room in Los Angeles with white walls, concrete floors, a ribbon fireplace, a metal fireplace surround and no tv.
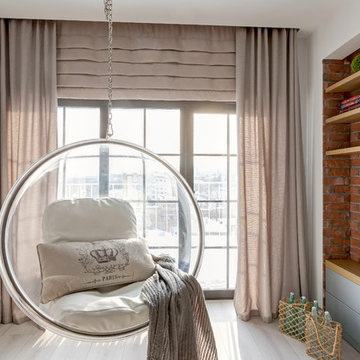
Давлетбердин Руслан
Industrial open concept family room in Other with white walls, light hardwood floors and beige floor.
Industrial open concept family room in Other with white walls, light hardwood floors and beige floor.
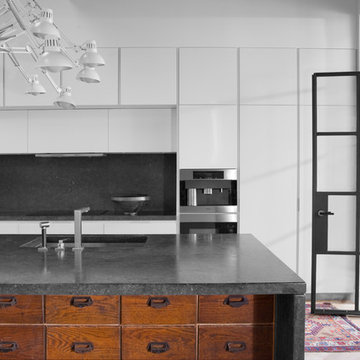
An antique apothocary cabinet serves as the base for the kitchen island. Poliform cabinets create a minimal wall while hiding storage and appliances.
Photo by Adam Milliron
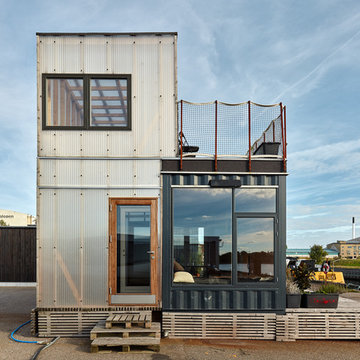
Mads Frederik
Design ideas for an industrial two-storey exterior in Copenhagen with metal siding and a flat roof.
Design ideas for an industrial two-storey exterior in Copenhagen with metal siding and a flat roof.
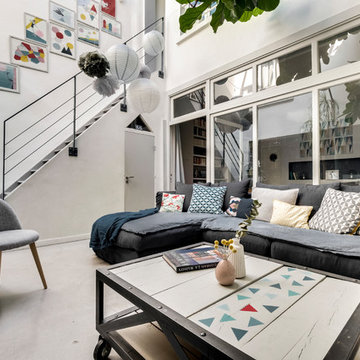
Design ideas for an industrial living room in Paris with white walls, concrete floors and grey floor.
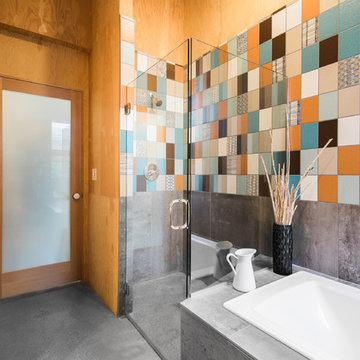
Conceived more similar to a loft type space rather than a traditional single family home, the homeowner was seeking to challenge a normal arrangement of rooms in favor of spaces that are dynamic in all 3 dimensions, interact with the yard, and capture the movement of light and air.
As an artist that explores the beauty of natural objects and scenes, she tasked us with creating a building that was not precious - one that explores the essence of its raw building materials and is not afraid of expressing them as finished.
We designed opportunities for kinetic fixtures, many built by the homeowner, to allow flexibility and movement.
The result is a building that compliments the casual artistic lifestyle of the occupant as part home, part work space, part gallery. The spaces are interactive, contemplative, and fun.
More details to come.
credits:
design: Matthew O. Daby - m.o.daby design /
construction: Cellar Ridge Construction /
structural engineer: Darla Wall - Willamette Building Solutions /
photography: Erin Riddle - KLIK Concepts
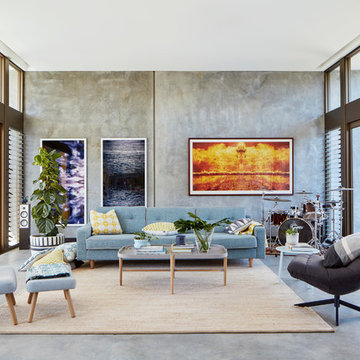
Jack Lovel
Industrial living room in Perth with a music area, grey walls, concrete floors and grey floor.
Industrial living room in Perth with a music area, grey walls, concrete floors and grey floor.
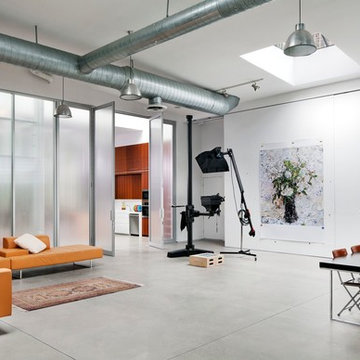
Photo: Christopher Payne Photography ©2012
Photo of an industrial home office in New York.
Photo of an industrial home office in New York.
Glass Doors 168 Industrial Home Design Photos
5



















