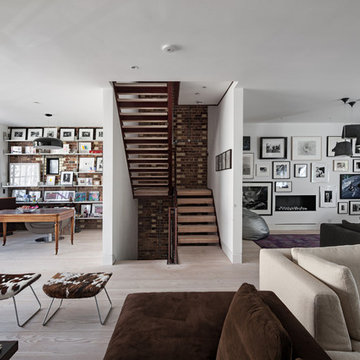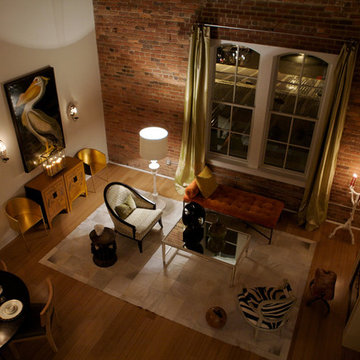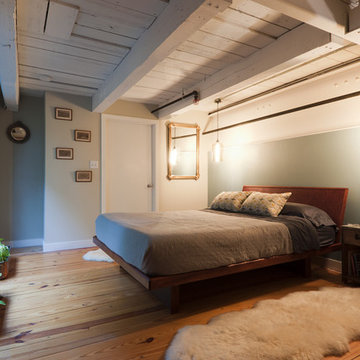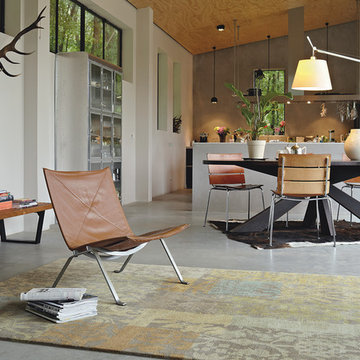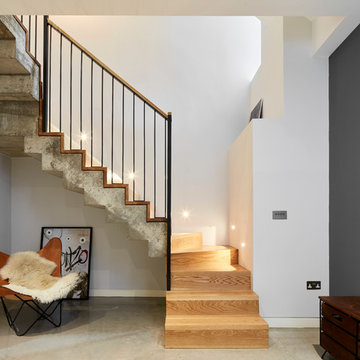Animal Prints 38 Industrial Home Design Photos
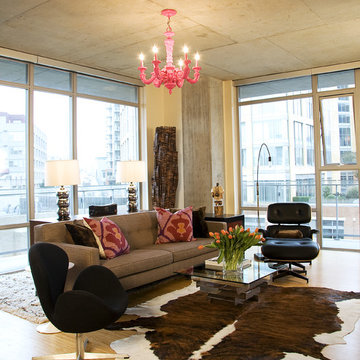
This is an example of an industrial open concept living room in Seattle with beige walls.
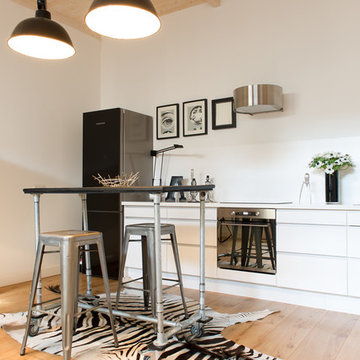
Rasa en Détail
This is an example of a mid-sized industrial single-wall eat-in kitchen in Dusseldorf with flat-panel cabinets, white cabinets, medium hardwood floors, white splashback, no island and black appliances.
This is an example of a mid-sized industrial single-wall eat-in kitchen in Dusseldorf with flat-panel cabinets, white cabinets, medium hardwood floors, white splashback, no island and black appliances.
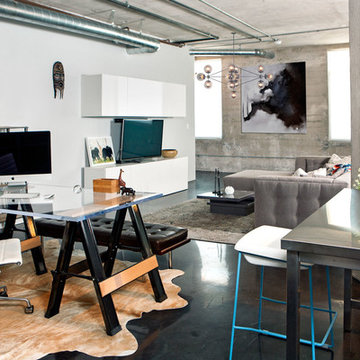
Downtown Los Angeles organic modern bachelor pad. Layering and textured surfaces warm up this concrete loft in the Arts District. Photo credit: Josh Shadid
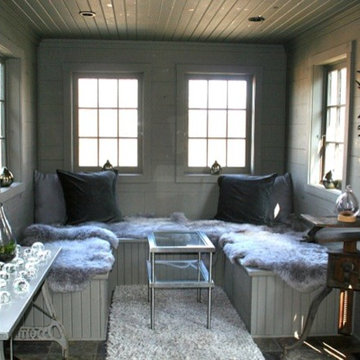
Back entryway with plenty of space to kick shoes off and stash coats and bags.
Industrial living room in Columbus.
Industrial living room in Columbus.
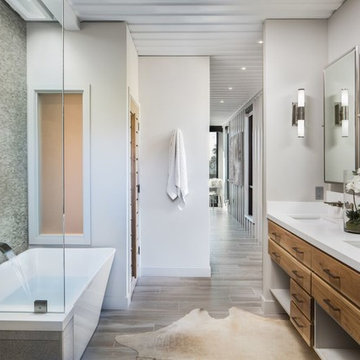
Industrial master bathroom in Santa Barbara with flat-panel cabinets, medium wood cabinets, a freestanding tub, an alcove shower, gray tile, mosaic tile, white walls, an undermount sink, beige floor, a hinged shower door and white benchtops.
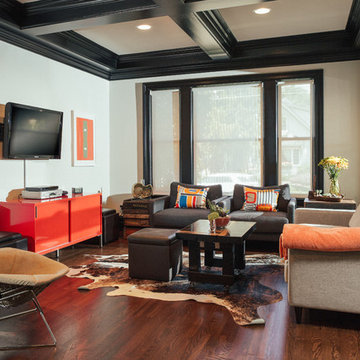
Brett Mountain
Photo of a mid-sized industrial formal enclosed living room in Detroit with a wall-mounted tv and white walls.
Photo of a mid-sized industrial formal enclosed living room in Detroit with a wall-mounted tv and white walls.
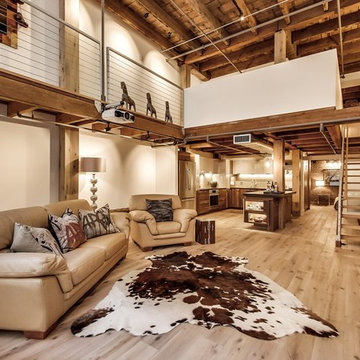
Inspiration for a large industrial open concept living room in San Francisco with white walls and light hardwood floors.
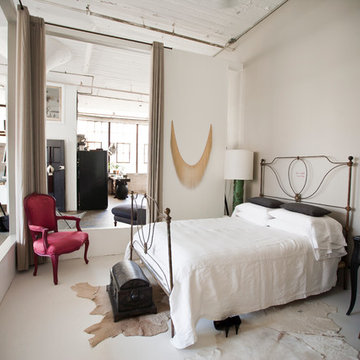
Photo: Chris Dorsey © 2013 Houzz
Design: Alina Preciado, Dar Gitane
Industrial bedroom in New York with concrete floors.
Industrial bedroom in New York with concrete floors.
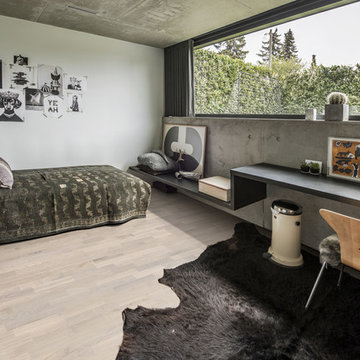
Shown: Kährs Lumen Rime wood flooring
Kährs have launched two new ultra-matt wood flooring collections, Lux and Lumen. Recently winning Gold for 'Best Flooring' at the 2017 House Beautiful Awards, Kährs' Lux collection includes nine one-strip plank format designs in an array of natural colours, which are mirrored in Lumen's three-strip designs.
The new surface treatment applied to the designs is non reflective; enhancing the colour and beauty of real wood, whilst giving a silky, yet strong shield against wear and tear.
Emanuel Lidberg, Head of Design at Kährs Group, says,
“Lux and Lumen have been developed for design-led interiors, with abundant natural light, for example with floor-to-ceiling glazing. Traditional lacquer finishes reflect light which distracts from the floor’s appearance. Our new, ultra-matt finish minimizes reflections so that the wood’s natural grain and tone can be appreciated to the full."
The contemporary Lux Collection features nine floors spanning from the milky white "Ash Air" to the earthy, deep-smoked "Oak Terra". Kährs' Lumen Collection offers mirrored three strip and two-strip designs to complement Lux, or offer an alternative interior look. All designs feature a brushed effect, accentuating the natural grain of the wood. All floors feature Kährs' multi-layered construction, with a surface layer of oak or ash.
This engineered format is eco-friendly, whilst also making the floors more stable, and ideal for use with underfloor heating systems. Matching accessories, including mouldings, skirting and handmade stairnosing are also available for the new designs.
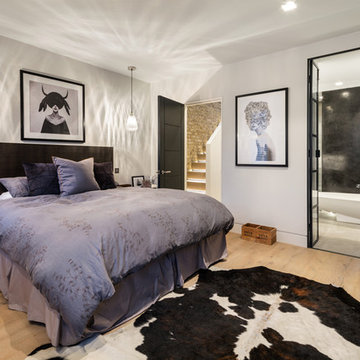
Photo of a mid-sized industrial bedroom in West Midlands with white walls, light hardwood floors and brown floor.
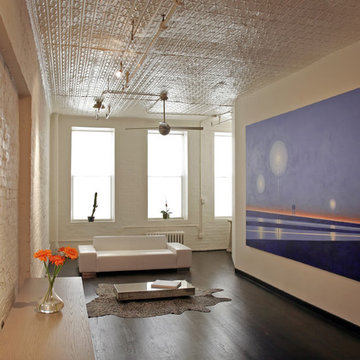
Design ideas for an industrial living room in New York with white walls and dark hardwood floors.
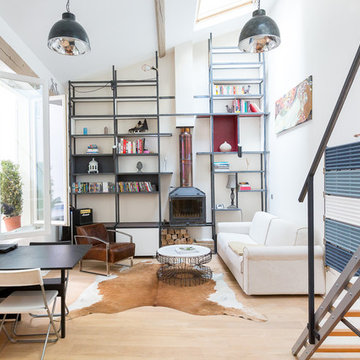
Large industrial open concept living room in Paris with a library, white walls, light hardwood floors, a wood stove and no tv.
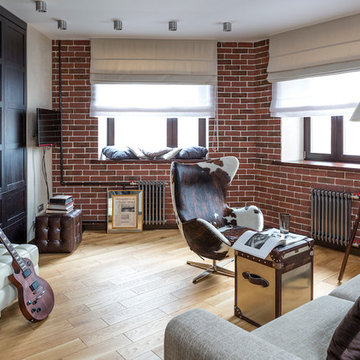
Inspiration for an industrial living room in Moscow with light hardwood floors, a wall-mounted tv, a music area and brown walls.

Mathieu Fiol
Photo of an industrial open concept family room in Paris with white walls, concrete floors and grey floor.
Photo of an industrial open concept family room in Paris with white walls, concrete floors and grey floor.
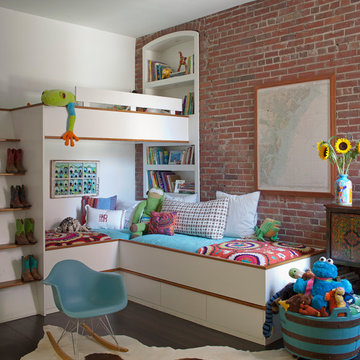
Richard Leo Johnson
This is an example of an industrial gender-neutral kids' bedroom in Atlanta with dark hardwood floors and red walls.
This is an example of an industrial gender-neutral kids' bedroom in Atlanta with dark hardwood floors and red walls.
Animal Prints 38 Industrial Home Design Photos
1



















