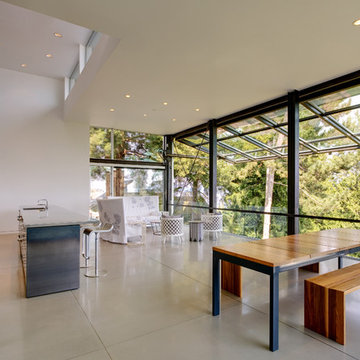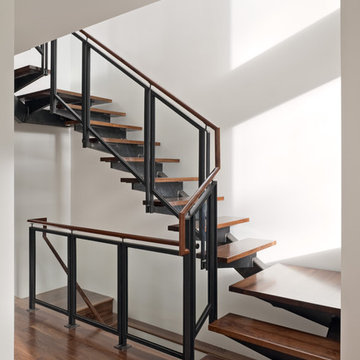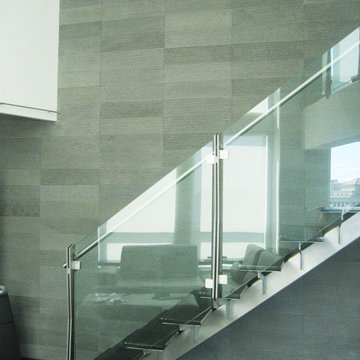51 Industrial Home Design Photos
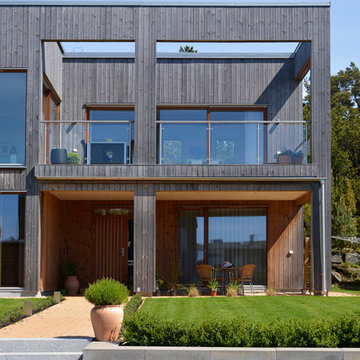
Inspiration for a large industrial two-storey black exterior in Gothenburg with wood siding and a flat roof.
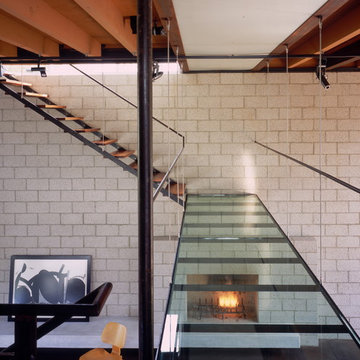
Design ideas for an industrial wood staircase in Los Angeles with open risers.
Find the right local pro for your project
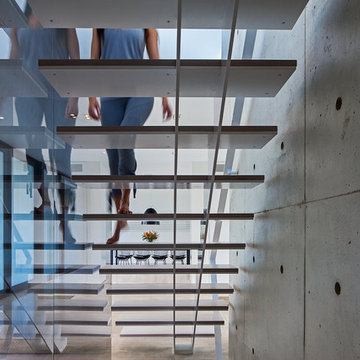
Ultra modern family home, photography by Peter A. Sellar © 2012 www.photoklik.com
Industrial staircase in Toronto with open risers.
Industrial staircase in Toronto with open risers.
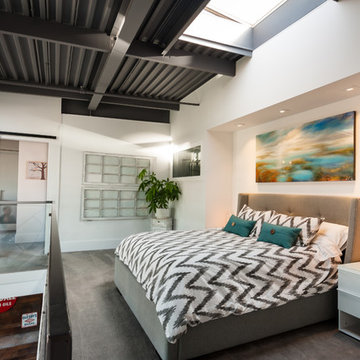
Dan Stone - Stone Photo
Inspiration for a mid-sized industrial loft-style bedroom in Vancouver with white walls, carpet and no fireplace.
Inspiration for a mid-sized industrial loft-style bedroom in Vancouver with white walls, carpet and no fireplace.
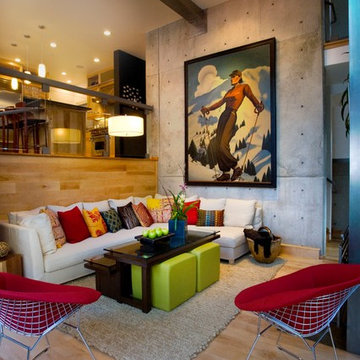
This is an example of a large industrial enclosed living room in Salt Lake City with light hardwood floors and brown floor.
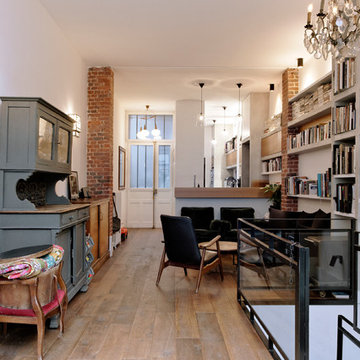
Photos Aurélien Mole
This is an example of a mid-sized industrial loft-style living room in Paris with a library, white walls, medium hardwood floors, no fireplace and no tv.
This is an example of a mid-sized industrial loft-style living room in Paris with a library, white walls, medium hardwood floors, no fireplace and no tv.
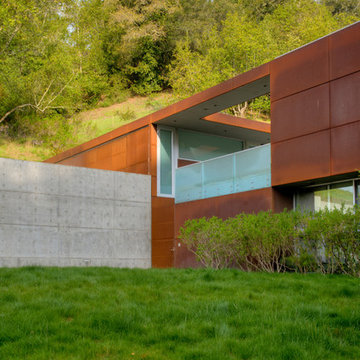
This is a restorative native California garden features plants such as Leymus, Festuca, Muhlenbergia, Baccharis, Juncus, sedges, coyote mint and meadow grasses. Repair of the creek bank, boulder bridge, concrete and soil deer paths, side sloped bocce ball court, and a vegetable garden are all components.
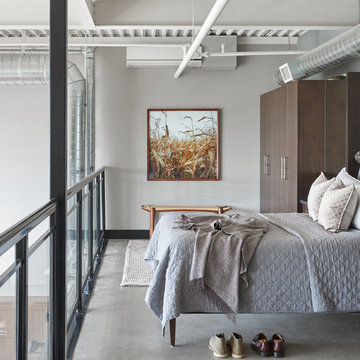
Stephani Buchman Photography
Mid-sized industrial loft-style bedroom in Toronto with concrete floors, grey floor and grey walls.
Mid-sized industrial loft-style bedroom in Toronto with concrete floors, grey floor and grey walls.
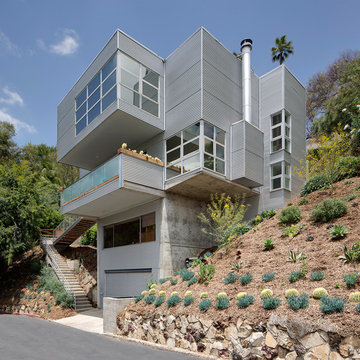
#buildboswell
Nick Springett
Industrial three-storey green exterior in Los Angeles with metal siding and a flat roof.
Industrial three-storey green exterior in Los Angeles with metal siding and a flat roof.
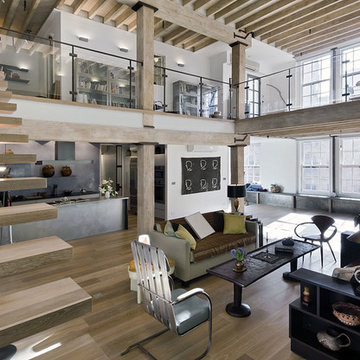
Siberian Wood Floors
Photo of an industrial open concept family room in New York with medium hardwood floors.
Photo of an industrial open concept family room in New York with medium hardwood floors.
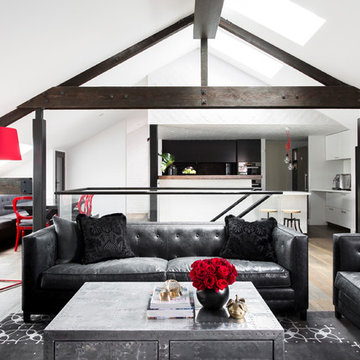
Residential Interior design project by Camilla Molders Design featuring custom made rug designed by Camilla Molders
Photograph Martina Gemmola
This is an example of a large industrial loft-style living room in Melbourne with white walls, light hardwood floors, no fireplace and no tv.
This is an example of a large industrial loft-style living room in Melbourne with white walls, light hardwood floors, no fireplace and no tv.
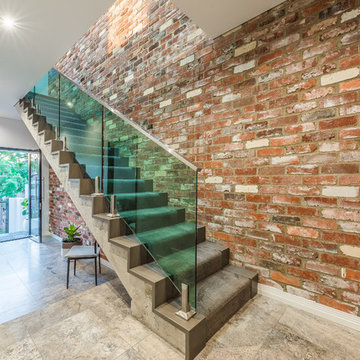
Proper Photography
Inspiration for a mid-sized industrial straight staircase in Perth.
Inspiration for a mid-sized industrial straight staircase in Perth.
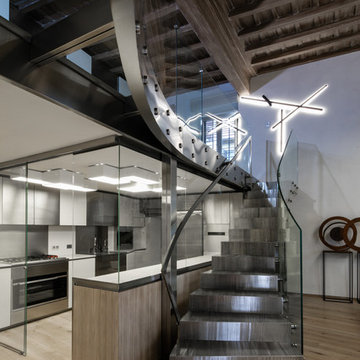
Foto Luigi Filetici
Photo of a large industrial metal straight staircase in Rome with metal risers and glass railing.
Photo of a large industrial metal straight staircase in Rome with metal risers and glass railing.
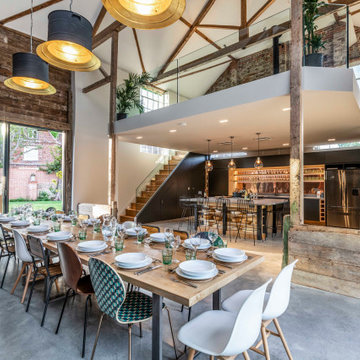
Photo of an expansive industrial open plan dining in Hertfordshire with white walls, brown floor, exposed beam and brick walls.
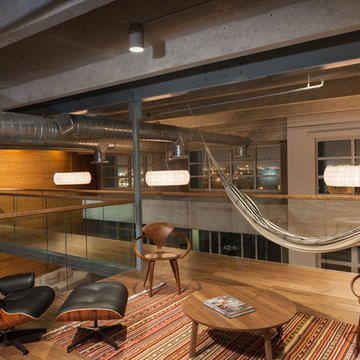
This is an example of an industrial loft-style family room in Miami with medium hardwood floors and no fireplace.
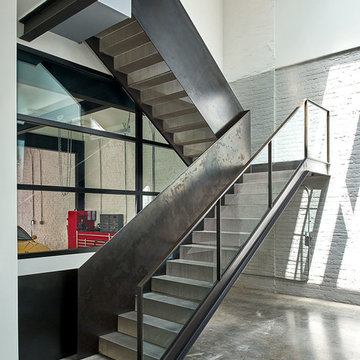
Industrial metal u-shaped staircase in DC Metro with metal risers and mixed railing.
51 Industrial Home Design Photos
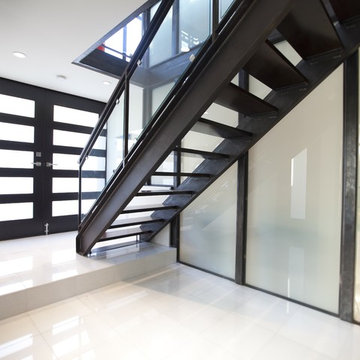
This pristine modern duplex steps down its steep site, clad in a sustainable, durable material palette of Ipe, stucco and galvanized sheet metal to articulate and give scale to the exterior. The building maximizes its corner location with sidewalk-oriented plantings for greening and 180-degree views from all levels.
The energy-efficient units feature photovoltaic panels and radiant heating. Custom elements include a steel stair with recycled bamboo treads, metal and glass shelving, and caesarstone and slate counters.
John Lum Architects
2



















