All Islands Industrial Kitchen Design Ideas
Refine by:
Budget
Sort by:Popular Today
21 - 40 of 10,381 photos
Item 1 of 3
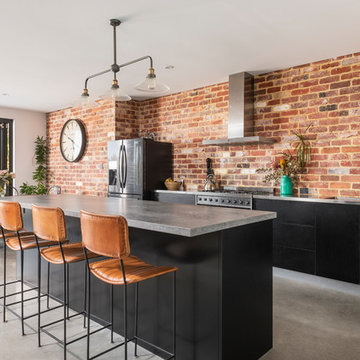
Photo of a mid-sized industrial galley eat-in kitchen in Perth with concrete floors, an integrated sink, flat-panel cabinets, black cabinets, concrete benchtops, red splashback, brick splashback, stainless steel appliances, with island, grey floor and grey benchtop.
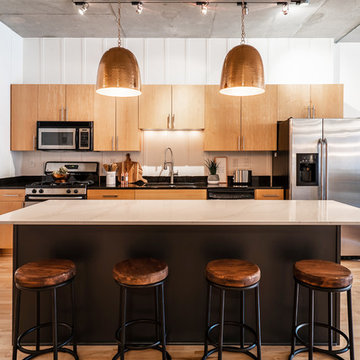
Large Kitchen Island Has Open and Concealed Storage.
The large island in this loft kitchen isn't only a place to eat, it offers valuable storage space. By removing doors and adding millwork, the island now has a mix of open and concealed storage. The island's black and white color scheme is nicely contrasted by the copper pendant lights above and the teal front door.
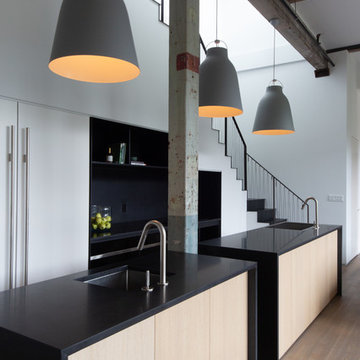
Photography by Meredith Heuer
Inspiration for a mid-sized industrial single-wall open plan kitchen in New York with multiple islands, black benchtop, medium hardwood floors, an integrated sink, open cabinets, solid surface benchtops, stainless steel appliances and brown floor.
Inspiration for a mid-sized industrial single-wall open plan kitchen in New York with multiple islands, black benchtop, medium hardwood floors, an integrated sink, open cabinets, solid surface benchtops, stainless steel appliances and brown floor.
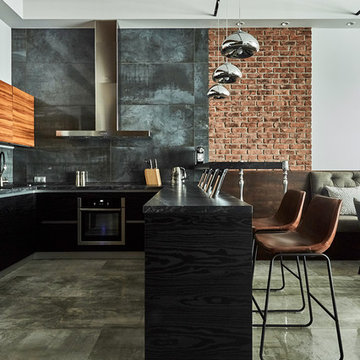
Design ideas for an industrial u-shaped open plan kitchen in Moscow with flat-panel cabinets, black cabinets, grey splashback, stainless steel appliances, a peninsula, grey floor and black benchtop.
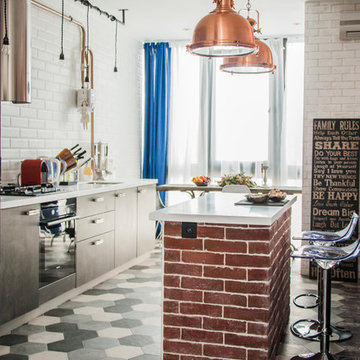
Inspiration for a small industrial single-wall kitchen in Moscow with an undermount sink, flat-panel cabinets, grey cabinets, solid surface benchtops, white splashback, subway tile splashback, black appliances, porcelain floors, with island, white benchtop and multi-coloured floor.
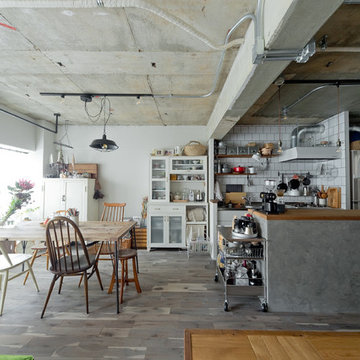
Small industrial galley open plan kitchen in Osaka with grey floor, flat-panel cabinets, white cabinets, wood benchtops, white splashback, stainless steel appliances, medium hardwood floors, a peninsula and brown benchtop.
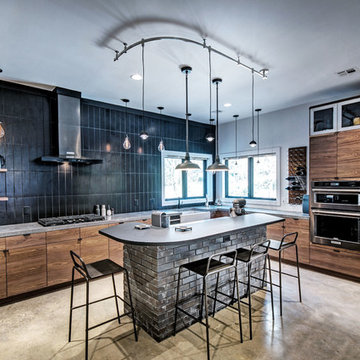
Designed by Seabold Studio
Architect: Jeff Seabold
Design ideas for an industrial l-shaped kitchen in Jackson with a farmhouse sink, flat-panel cabinets, brown cabinets, black splashback, subway tile splashback, with island, grey floor and grey benchtop.
Design ideas for an industrial l-shaped kitchen in Jackson with a farmhouse sink, flat-panel cabinets, brown cabinets, black splashback, subway tile splashback, with island, grey floor and grey benchtop.
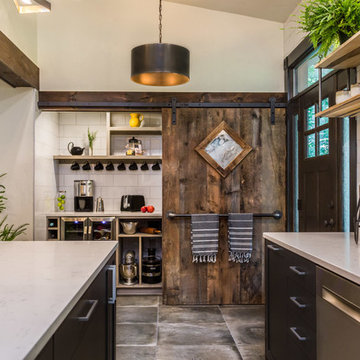
Brittany Fecteau
This is an example of a large industrial l-shaped kitchen pantry in Manchester with an undermount sink, flat-panel cabinets, black cabinets, quartz benchtops, white splashback, porcelain splashback, stainless steel appliances, cement tiles, with island, grey floor and white benchtop.
This is an example of a large industrial l-shaped kitchen pantry in Manchester with an undermount sink, flat-panel cabinets, black cabinets, quartz benchtops, white splashback, porcelain splashback, stainless steel appliances, cement tiles, with island, grey floor and white benchtop.
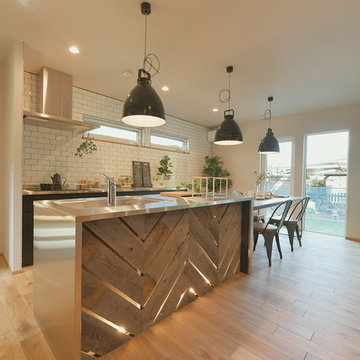
ブルックリンスタイルのお家
古材をヘリンボーンに貼り仕上げたステンレスキッチンにパシフィックファニチャーサービスの照明がドンピシャです。その先のサブウェイタイルも◎
Inspiration for an industrial galley eat-in kitchen in Other with an integrated sink, stainless steel benchtops, white splashback, subway tile splashback, light hardwood floors, with island, beige floor and grey benchtop.
Inspiration for an industrial galley eat-in kitchen in Other with an integrated sink, stainless steel benchtops, white splashback, subway tile splashback, light hardwood floors, with island, beige floor and grey benchtop.
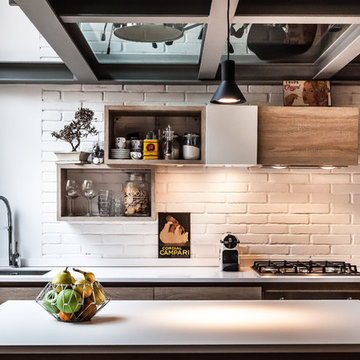
Servizio pubblicato su COSE DI CASA - Febbraio 2016
© Roberta De Palo
This is an example of an industrial galley kitchen in Milan with an undermount sink, flat-panel cabinets, medium wood cabinets, white splashback, brick splashback, black appliances, with island and white benchtop.
This is an example of an industrial galley kitchen in Milan with an undermount sink, flat-panel cabinets, medium wood cabinets, white splashback, brick splashback, black appliances, with island and white benchtop.
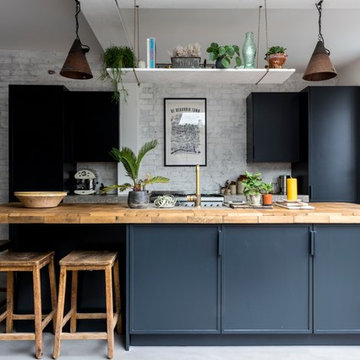
Emma Thompson
Design ideas for a mid-sized industrial single-wall kitchen in London with flat-panel cabinets, blue cabinets, wood benchtops, concrete floors, with island, grey floor and beige benchtop.
Design ideas for a mid-sized industrial single-wall kitchen in London with flat-panel cabinets, blue cabinets, wood benchtops, concrete floors, with island, grey floor and beige benchtop.
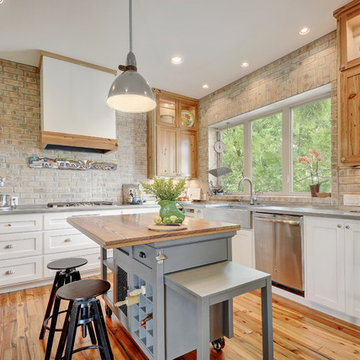
Photo of an industrial l-shaped kitchen in Austin with a farmhouse sink, shaker cabinets, white cabinets, brick splashback, stainless steel appliances, medium hardwood floors and with island.

Design ideas for a small industrial u-shaped eat-in kitchen in Dresden with a drop-in sink, flat-panel cabinets, brown cabinets, wood benchtops, blue splashback, brick splashback, dark hardwood floors, a peninsula, brown floor and black appliances.
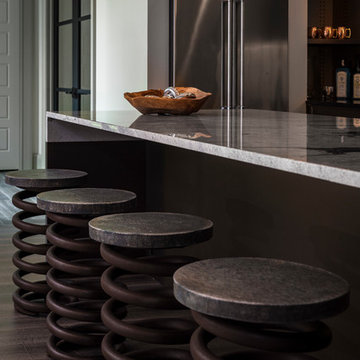
This is an example of a mid-sized industrial l-shaped open plan kitchen in Indianapolis with an undermount sink, flat-panel cabinets, brown cabinets, granite benchtops, beige splashback, stainless steel appliances, dark hardwood floors, with island and brown floor.
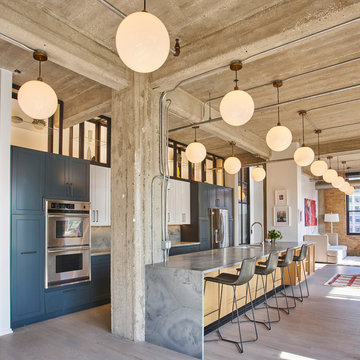
Mike Schwartz Photography
Inspiration for an industrial galley kitchen in Chicago with an undermount sink, shaker cabinets, blue cabinets, stainless steel appliances, light hardwood floors, with island and grey floor.
Inspiration for an industrial galley kitchen in Chicago with an undermount sink, shaker cabinets, blue cabinets, stainless steel appliances, light hardwood floors, with island and grey floor.
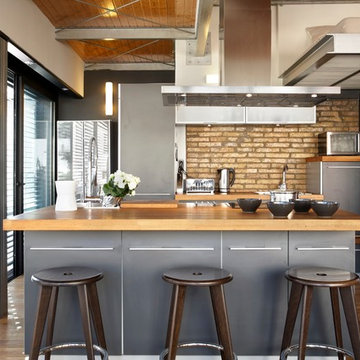
Inspiration for an industrial open plan kitchen in Barcelona with flat-panel cabinets, grey cabinets, wood benchtops, brick splashback, stainless steel appliances, medium hardwood floors and with island.
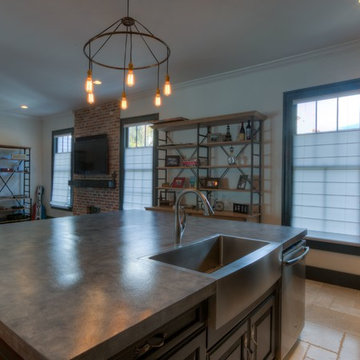
Design ideas for a mid-sized industrial l-shaped open plan kitchen in Orlando with an undermount sink, recessed-panel cabinets, brown cabinets, concrete benchtops, red splashback, brick splashback, stainless steel appliances, ceramic floors, with island and beige floor.
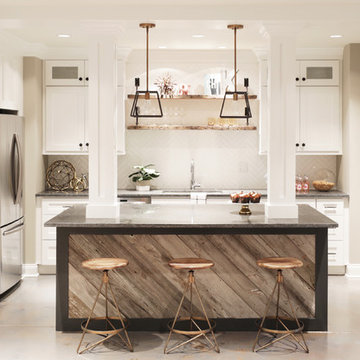
This is an example of a mid-sized industrial l-shaped open plan kitchen in Chicago with a double-bowl sink, shaker cabinets, white cabinets, granite benchtops, white splashback, subway tile splashback, stainless steel appliances, cement tiles and with island.
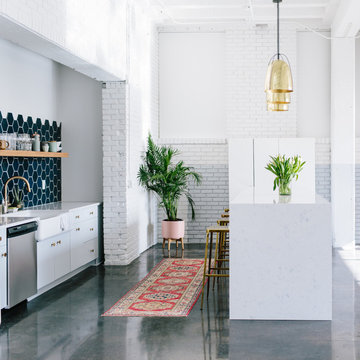
Renowned blogger and stylemaker Wit & Delight unveils her new studio space. This studio’s polished, industrial charm is in the details. The room features a navy hexagon tile kitchen backsplash, brass barstools, gold pendant lighting, antique kilim rug, and a waterfall-edge Swanbridge™ island. Handcrafted from start to finish, the Cambria quartz kitchen island creates an inspiring focal point and durable work surface in this creative space.Photographer: 2nd Truth http://www.2ndtruth.com/
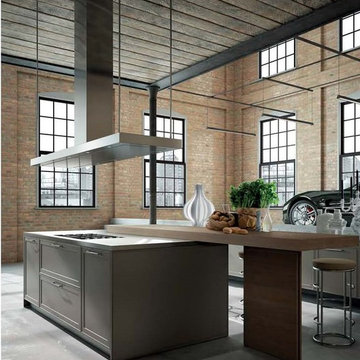
Design ideas for a large industrial galley open plan kitchen in New York with shaker cabinets, medium wood cabinets, wood benchtops, concrete floors, multiple islands and grey floor.
All Islands Industrial Kitchen Design Ideas
2