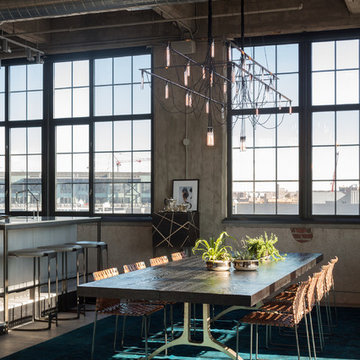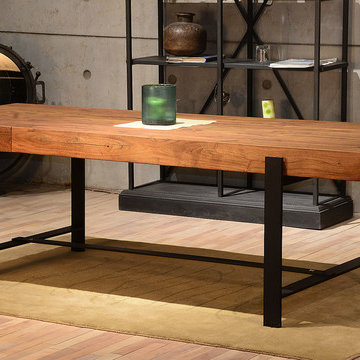Industrial Kitchen/Dining Combo Design Ideas
Refine by:
Budget
Sort by:Popular Today
41 - 60 of 921 photos
Item 1 of 3
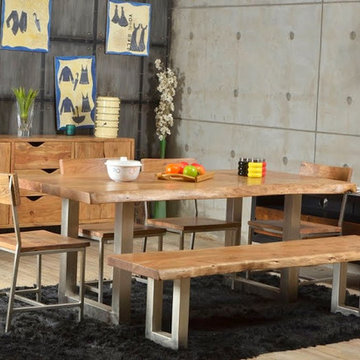
You’ve come to expect the best in quality and style from Sierra Living Concepts; this rustic contemporary large live edge dining table certainly combines both in a big way.
Organic modern rooms are about natural materials, unique textures, sleek clean lines, and in the dining room you can’t go wrong with this fabulous dining table. Inspired by the feisty industrial movement of the early 20th-century worktable our contemporary organic dining table provides a bold backdrop for entertaining.
The iron base is all about modern/contemporary styling and supports a top made of solid exotic Indian Acacia wood, known for its unique grain and rich color.
Like all natural rustic furniture each piece will have cracks that may widen over time, this is called checking and is highly prized in the world of rustic furniture and buildings. This is a natural occurrence and will not in any way affect the structural integrity of the piece. The wood for your piece has been expertly seasoned in a long slow process which helps control and maintain even moisture levels giving you a superior product.
You may see Acacia wood used outdoors but this piece has been made for indoor use only. This table is very easy to care for, simply wipe the piece with a clean cloth after unpacking to help achieve its natural appearance. You may use an application of beeswax or brie wax when you wish to rejuvenate your piece.
Dining table for 6 people.
Special Features
• Iron Base Support
• 3’’ Solid Slab Acacia Wood (raw)
• Acrylic Based Two Component Lacquer (Hardener + Base)
• Easy Care
• Dimensions: 82'' L x 38'' W x 30'' H
• Reddish brown with honey tones Finish
• Some simple assembly required
• Environmentally friendly
• Hand Finished
• Will accommodate 6 people
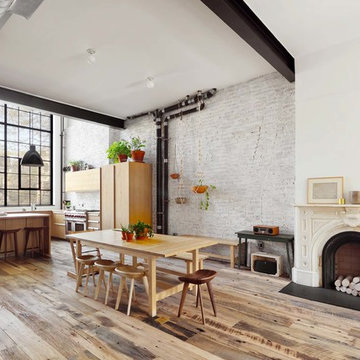
Industrial Landmarked townhouse kitchen, dining room, and fireplace.
Inspiration for a large industrial kitchen/dining combo in New York with white walls, medium hardwood floors, a standard fireplace, a wood fireplace surround and brown floor.
Inspiration for a large industrial kitchen/dining combo in New York with white walls, medium hardwood floors, a standard fireplace, a wood fireplace surround and brown floor.
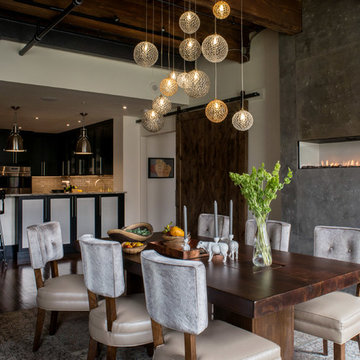
Andrea Cipriani Mecchi
Industrial kitchen/dining combo in Philadelphia with white walls, a concrete fireplace surround and a ribbon fireplace.
Industrial kitchen/dining combo in Philadelphia with white walls, a concrete fireplace surround and a ribbon fireplace.
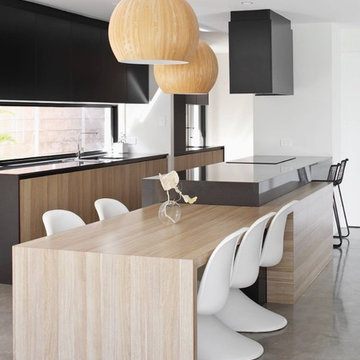
Inspiration for an industrial kitchen/dining combo in Sunshine Coast with white walls, concrete floors and no fireplace.
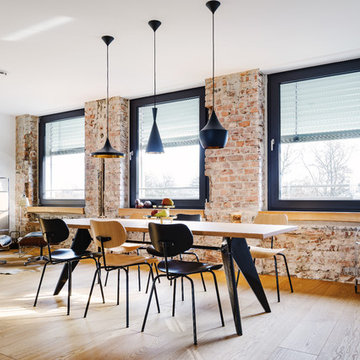
Jannis Wiebusch
Design ideas for a large industrial kitchen/dining combo in Essen with red walls, light hardwood floors, brown floor and no fireplace.
Design ideas for a large industrial kitchen/dining combo in Essen with red walls, light hardwood floors, brown floor and no fireplace.
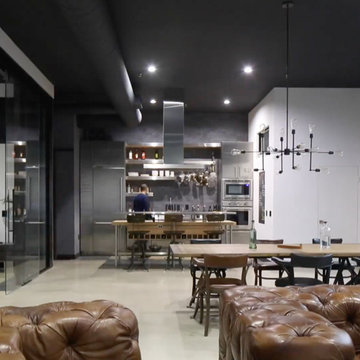
Large industrial kitchen/dining combo in Orange County with white walls, concrete floors, no fireplace and grey floor.
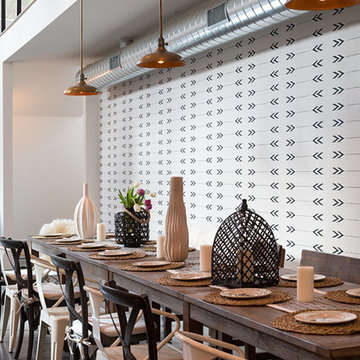
Marcell Puzsar, Brightroom Photography
Large industrial kitchen/dining combo in San Francisco with beige walls, concrete floors, a ribbon fireplace and a metal fireplace surround.
Large industrial kitchen/dining combo in San Francisco with beige walls, concrete floors, a ribbon fireplace and a metal fireplace surround.
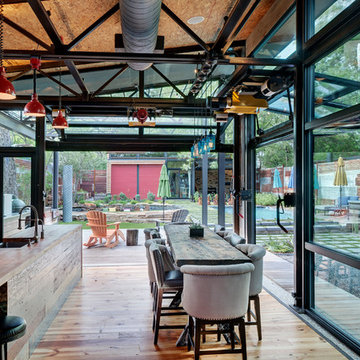
Masterfully designed by domiteaux + baggett architects
Photo of an industrial kitchen/dining combo in Dallas with medium hardwood floors.
Photo of an industrial kitchen/dining combo in Dallas with medium hardwood floors.
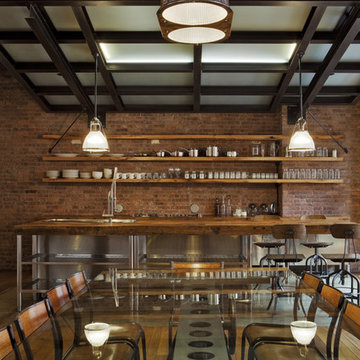
Photography by Eduard Hueber / archphoto
North and south exposures in this 3000 square foot loft in Tribeca allowed us to line the south facing wall with two guest bedrooms and a 900 sf master suite. The trapezoid shaped plan creates an exaggerated perspective as one looks through the main living space space to the kitchen. The ceilings and columns are stripped to bring the industrial space back to its most elemental state. The blackened steel canopy and blackened steel doors were designed to complement the raw wood and wrought iron columns of the stripped space. Salvaged materials such as reclaimed barn wood for the counters and reclaimed marble slabs in the master bathroom were used to enhance the industrial feel of the space.
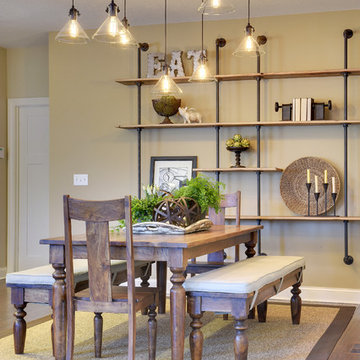
Mid-sized industrial kitchen/dining combo in Phoenix with beige walls, dark hardwood floors, a standard fireplace, a stone fireplace surround and brown floor.
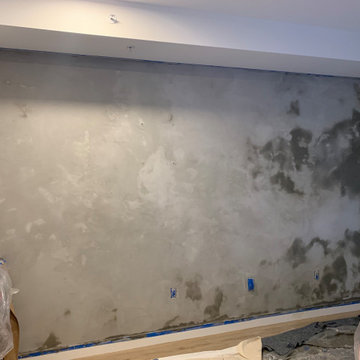
This concrete plater wall finish took two days from start to finish. Pictured the product is drying.
Mid-sized industrial kitchen/dining combo in Los Angeles with grey walls and light hardwood floors.
Mid-sized industrial kitchen/dining combo in Los Angeles with grey walls and light hardwood floors.
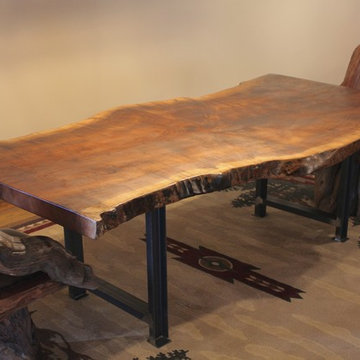
Custom live edge claro walnut table with industrial metal bases. Featured table is 8' long and 50" max wide.
Littlebranch Farm
Large industrial kitchen/dining combo in Nashville with beige walls and medium hardwood floors.
Large industrial kitchen/dining combo in Nashville with beige walls and medium hardwood floors.
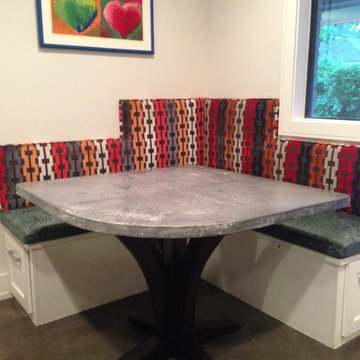
Custom Zinc Breakfast Table with a solid wooden base custom made to fit in the space. Customer shared picture in their space
Design ideas for a small industrial kitchen/dining combo in Houston with beige walls, concrete floors, grey floor and no fireplace.
Design ideas for a small industrial kitchen/dining combo in Houston with beige walls, concrete floors, grey floor and no fireplace.
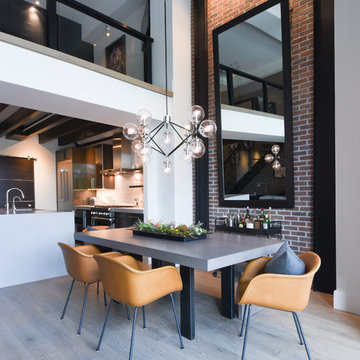
Inspiration for an industrial kitchen/dining combo in Salt Lake City with white walls and grey floor.
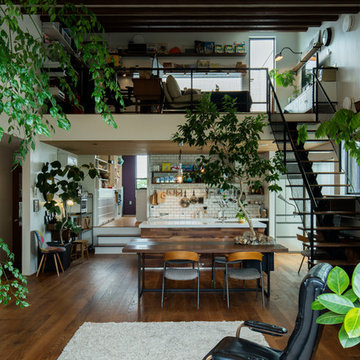
Inspiration for a large industrial kitchen/dining combo in Other with dark hardwood floors, brown floor and white walls.
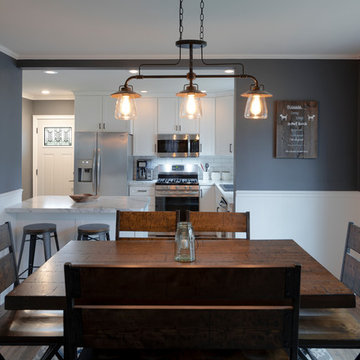
This is an example of a large industrial kitchen/dining combo in Other with medium hardwood floors and brown floor.
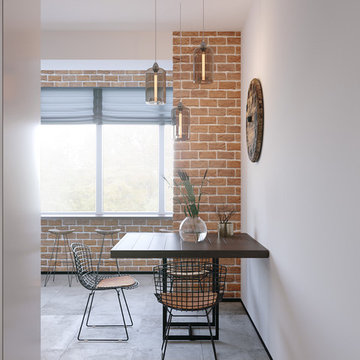
Modern studio apartment for the young girl.
Small industrial kitchen/dining combo in Frankfurt with ceramic floors, grey floor, white walls and no fireplace.
Small industrial kitchen/dining combo in Frankfurt with ceramic floors, grey floor, white walls and no fireplace.
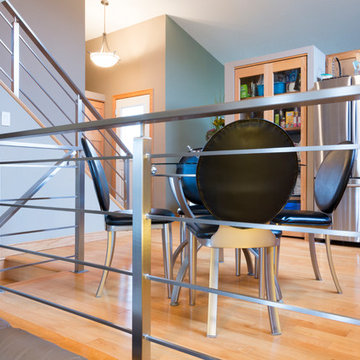
Small industrial kitchen/dining combo in Other with grey walls, light hardwood floors, no fireplace and beige floor.
Industrial Kitchen/Dining Combo Design Ideas
3
