Industrial Kitchen with a Single-bowl Sink Design Ideas
Refine by:
Budget
Sort by:Popular Today
21 - 40 of 1,322 photos
Item 1 of 3
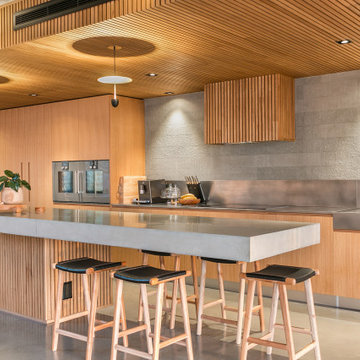
Expansive industrial l-shaped open plan kitchen in Perth with a single-bowl sink, solid surface benchtops, grey splashback, matchstick tile splashback, stainless steel appliances, ceramic floors, grey floor, grey benchtop, flat-panel cabinets, light wood cabinets, with island and wood.
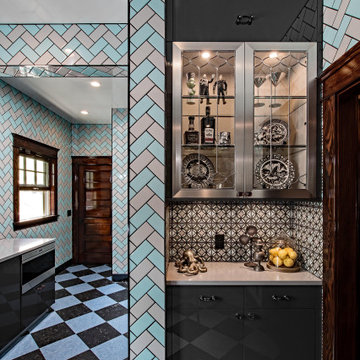
An ornamental kitchen cabinet displaying showpiece plates, liquor and decorations
Design ideas for a small industrial l-shaped separate kitchen in Los Angeles with a single-bowl sink, glass-front cabinets, stainless steel cabinets, quartz benchtops, multi-coloured splashback, ceramic splashback, stainless steel appliances, linoleum floors, no island, multi-coloured floor and grey benchtop.
Design ideas for a small industrial l-shaped separate kitchen in Los Angeles with a single-bowl sink, glass-front cabinets, stainless steel cabinets, quartz benchtops, multi-coloured splashback, ceramic splashback, stainless steel appliances, linoleum floors, no island, multi-coloured floor and grey benchtop.
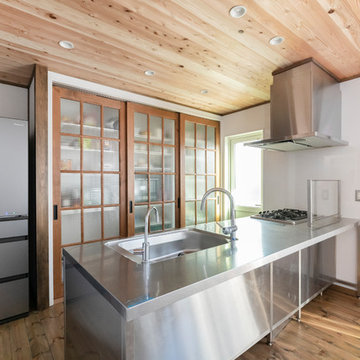
オールステンレスのモダンなキッチン
Design ideas for an industrial single-wall kitchen in Other with stainless steel benchtops, medium hardwood floors, a single-bowl sink and a peninsula.
Design ideas for an industrial single-wall kitchen in Other with stainless steel benchtops, medium hardwood floors, a single-bowl sink and a peninsula.
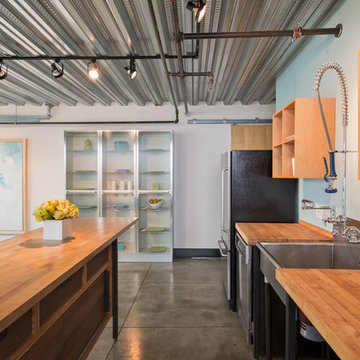
Inspiration for an industrial kitchen in Seattle with a single-bowl sink, stainless steel appliances and concrete floors.

kitchen and dining area
Inspiration for a small industrial galley open plan kitchen in Christchurch with a single-bowl sink, black cabinets, solid surface benchtops, mirror splashback, stainless steel appliances, medium hardwood floors, with island, brown floor, grey benchtop and vaulted.
Inspiration for a small industrial galley open plan kitchen in Christchurch with a single-bowl sink, black cabinets, solid surface benchtops, mirror splashback, stainless steel appliances, medium hardwood floors, with island, brown floor, grey benchtop and vaulted.

Inspiration for a small industrial u-shaped separate kitchen in Barcelona with a single-bowl sink, flat-panel cabinets, medium wood cabinets, wood benchtops, white splashback, ceramic splashback, black appliances, black benchtop and exposed beam.
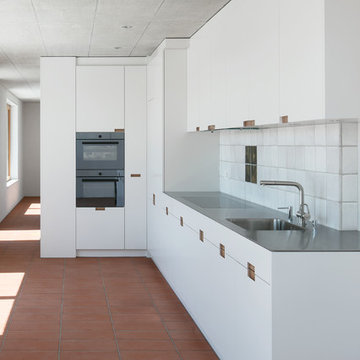
On the kitchen wall: Just White Matt tiles, Ciari line; Alba Chiara, Fusioni line.
Floor: Antica Asolo Rosso
Design ideas for a mid-sized industrial l-shaped kitchen in Other with a single-bowl sink, flat-panel cabinets, white cabinets, stainless steel benchtops, white splashback, terra-cotta splashback, stainless steel appliances, terra-cotta floors, red floor and grey benchtop.
Design ideas for a mid-sized industrial l-shaped kitchen in Other with a single-bowl sink, flat-panel cabinets, white cabinets, stainless steel benchtops, white splashback, terra-cotta splashback, stainless steel appliances, terra-cotta floors, red floor and grey benchtop.
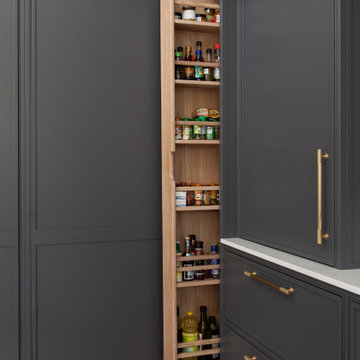
The minimal shaker detail on the cabinetry brings a contemporary feeling to this project. Handpainted dark furniture contrasts beautifully with the brass handles, Quooker tap and the purity of the quartz worktops.
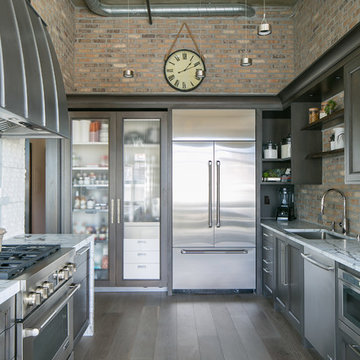
Interior Designer Rebecca Robeson created a Kitchen her client would want to come home to. With a nod to the Industrial, Rebecca's goal was to turn the outdated, oak cabinet kitchen, into a hip, modern space reflecting the homeowners LOVE FOR THE LOFT! Paul Anderson of EKD in Denver worked closely with the team at Robeson Design on Rebecca's vision to insure every detail was built to perfection. Custom cabinets made of Rift White Oak include luxury features such as live-edge Curly Maple shelves above the sink, touch-latch drawers, soft-close hinges and hand forged steel kick-plates that graze the oak hardwood floors... just to name a few. To highlight it all, individually lit drawers and cabinets activate upon opening. The marble countertops rest below the used brick veneer as both wrap around the Kitchen and into the Great Room. Custom pantry features frosted glass co-planar doors concealing pullout pantry storage and beverage center.
Rocky Mountain Hardware
Exquisite Kitchen Design
Tech Lighting - Black Whale Lighting
Photos by Ryan Garvin Photography
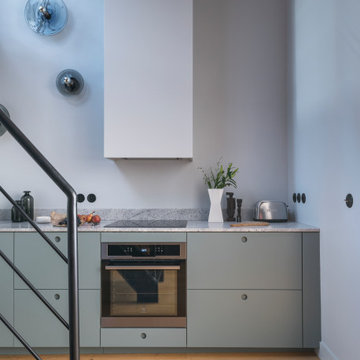
Agencement d'une cuisine avec un linéaire et un mur de placard. Plan de travail en granit Borgen. Ral des façades et des murs définit selon le camaïeu du granit. Réalisation sur-mesure par un menuisier des façades, des poignées intégrées et du caisson de la hotte. Les appliques en verre soufflé et une co-réalisation avec le verrier Arcam Glass.
crédit photo Germain Herriau, stylisme Aurélie Lesage

Our client was looking for a dramatic look for their favorite room in the house. Our design team rolled up their sleeves and created a loft style kitchen that was inline with the clients industrial vision.
We focused on very functional storage so that we could minimize upper cabinets and maximize an exposed, full wall brick backsplash.
This was a bold design that the client will love for many years to come.
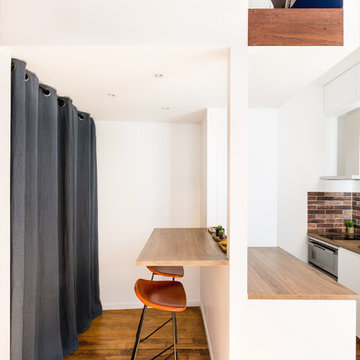
La cuisine comprend deux blocs linéaires parallèles, donnant sur un troisième espace dînatoire bar avec ses deux chaises design et industrielles en métal et cuir, donnant lui-même sur un quatrième espace: le dressing.
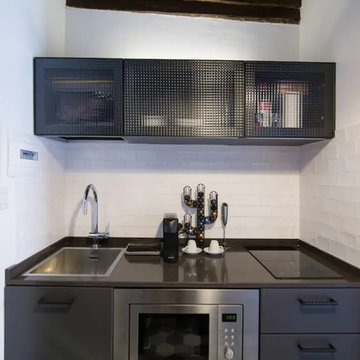
Design ideas for a small industrial single-wall open plan kitchen in Rome with a single-bowl sink, glass-front cabinets, grey cabinets, quartz benchtops, grey splashback, ceramic splashback, stainless steel appliances, porcelain floors, no island, green floor and brown benchtop.
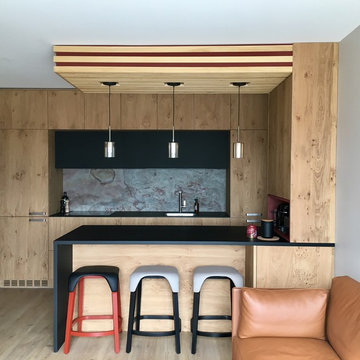
Mid-sized industrial galley eat-in kitchen in Other with light wood cabinets, light hardwood floors, black benchtop, grey splashback, black appliances, with island and a single-bowl sink.
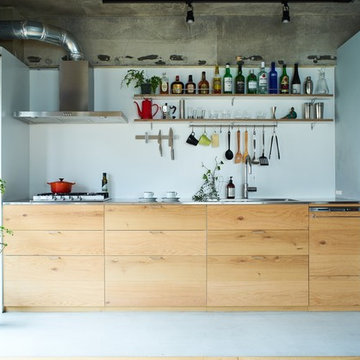
akihideMISHIMA
This is an example of an industrial single-wall open plan kitchen in Other with a single-bowl sink, flat-panel cabinets, medium wood cabinets, stainless steel benchtops, white splashback, concrete floors and grey floor.
This is an example of an industrial single-wall open plan kitchen in Other with a single-bowl sink, flat-panel cabinets, medium wood cabinets, stainless steel benchtops, white splashback, concrete floors and grey floor.
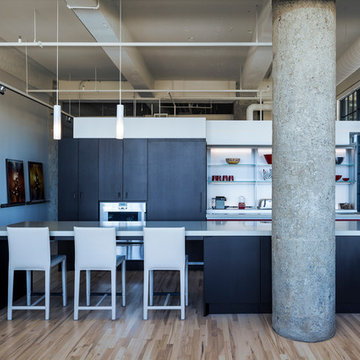
Kitchen with the Valcucine cabinet open
Don Wong Photo, Inc
Photo of a large industrial galley open plan kitchen in Minneapolis with a single-bowl sink, flat-panel cabinets, dark wood cabinets, quartz benchtops, glass sheet splashback, stainless steel appliances, light hardwood floors and with island.
Photo of a large industrial galley open plan kitchen in Minneapolis with a single-bowl sink, flat-panel cabinets, dark wood cabinets, quartz benchtops, glass sheet splashback, stainless steel appliances, light hardwood floors and with island.
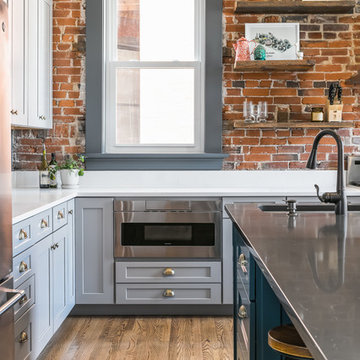
Karen Palmer Photography
Photo of a mid-sized industrial kitchen in St Louis with a single-bowl sink, shaker cabinets, grey cabinets, quartz benchtops, brick splashback, stainless steel appliances, medium hardwood floors, with island and white benchtop.
Photo of a mid-sized industrial kitchen in St Louis with a single-bowl sink, shaker cabinets, grey cabinets, quartz benchtops, brick splashback, stainless steel appliances, medium hardwood floors, with island and white benchtop.
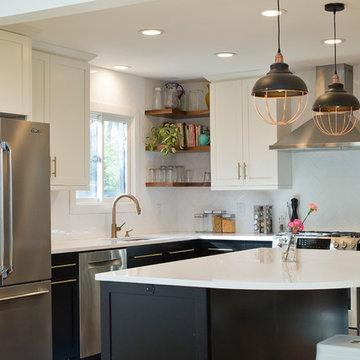
Marilyn Peryer Style House 2017
Mid-sized industrial l-shaped eat-in kitchen in Raleigh with a single-bowl sink, shaker cabinets, black cabinets, quartz benchtops, white splashback, ceramic splashback, stainless steel appliances, medium hardwood floors, with island, orange floor and white benchtop.
Mid-sized industrial l-shaped eat-in kitchen in Raleigh with a single-bowl sink, shaker cabinets, black cabinets, quartz benchtops, white splashback, ceramic splashback, stainless steel appliances, medium hardwood floors, with island, orange floor and white benchtop.
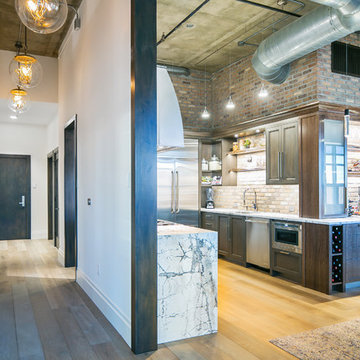
Entering this downtown Denver loft,
you get a pretty amazing first impression!
Without showing you the before photos of this condo, it’s hard to imagine the transformation that took place in just 6 short months.
The client wanted a hip, modern vibe to her new home and reached out to San Diego Interior Designer, Rebecca Robeson. Rebecca had a vision for what could be... Rebecca created a 3D model to convey the possibilities and they were off to the races.
The design races that is.
Rebecca’s 3D model captured the heart of her new client and the project took off.
With only 6 short months to completely gut and transform the space, it was essential Robeson Design connect with the right people in Denver. Rebecca searched HOUZZ for Denver General Contractors.
Ryan Coats of Earthwood Custom Remodeling lead a team of highly qualified sub-contractors throughout the project and over the finish line. 8" wide hardwood planks of white oak replaced low quality wood floors, 6'8" French doors were upgraded to 8' solid wood and frosted glass doors, used brick veneer and barn wood walls were added as well as new lighting throughout. The outdated Kitchen was gutted along with Bathrooms and new 8" baseboards were installed. All new tile walls and backsplashes as well as intricate tile flooring patterns were brought in while every countertop was updated and replaced. All new plumbing and appliances were included as well as hardware and fixtures. Closet systems were designed by Robeson Design and executed to perfection. State of the art sound system, entertainment package and smart home technology was integrated by Ryan Coats and his team.
Exquisite Kitchen Design, (Denver Colorado) headed up the custom cabinetry throughout the home including the Kitchen, Lounge feature wall, Bathroom vanities and the Living Room entertainment piece boasting a 9' slab of Fumed White Oak with a live edge. Paul Anderson of EKD worked closely with the team at Robeson Design on Rebecca's vision to insure every detail was built to perfection.
The project was completed on time and the homeowner is thrilled...
Earthwood Custom Remodeling, Inc.
Exquisite Kitchen Design
Rocky Mountain Hardware
Tech Lighting - Black Whale Lighting
Photos by Ryan Garvin Photography
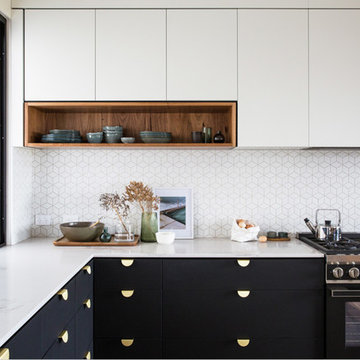
Josie Withers Photography
Large industrial l-shaped kitchen pantry in Other with a single-bowl sink, flat-panel cabinets, black cabinets, solid surface benchtops, white splashback, ceramic splashback, black appliances, concrete floors, with island, grey floor and white benchtop.
Large industrial l-shaped kitchen pantry in Other with a single-bowl sink, flat-panel cabinets, black cabinets, solid surface benchtops, white splashback, ceramic splashback, black appliances, concrete floors, with island, grey floor and white benchtop.
Industrial Kitchen with a Single-bowl Sink Design Ideas
2