Industrial Kitchen with Beige Benchtop Design Ideas
Refine by:
Budget
Sort by:Popular Today
41 - 60 of 410 photos
Item 1 of 3

Inspiration for a mid-sized industrial l-shaped eat-in kitchen in Barcelona with an undermount sink, flat-panel cabinets, grey cabinets, quartzite benchtops, beige splashback, ceramic splashback, black appliances, laminate floors, with island, brown floor, beige benchtop and vaulted.
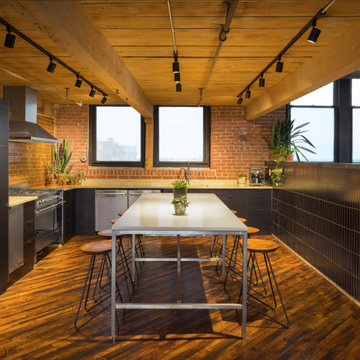
This kitchen's warm neutral brick backsplash amplifies the industrial style of the space.
DESIGN
Foreground Design
PHOTOS
Anthony White
INSTALLER
Printfresh
Tile Shown: Glazed Thin Brick in Columbia Plateau

Jours & Nuits © 2018 Houzz
This is an example of an industrial kitchen in Montpellier with a drop-in sink, flat-panel cabinets, light wood cabinets, multi-coloured splashback, black appliances, a peninsula, white floor and beige benchtop.
This is an example of an industrial kitchen in Montpellier with a drop-in sink, flat-panel cabinets, light wood cabinets, multi-coloured splashback, black appliances, a peninsula, white floor and beige benchtop.
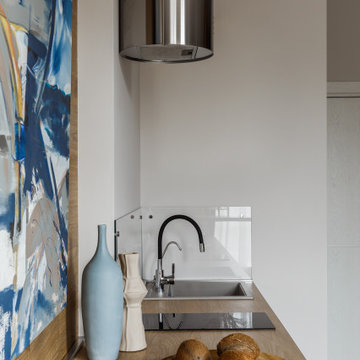
Этот интерьер выстроен на сочетании сложных фактур - бетон и бархат, хлопок и керамика, дерево и стекло.
Design ideas for a small industrial l-shaped open plan kitchen in Other with an undermount sink, flat-panel cabinets, grey cabinets, wood benchtops, grey splashback, glass sheet splashback, panelled appliances, laminate floors, no island, beige floor and beige benchtop.
Design ideas for a small industrial l-shaped open plan kitchen in Other with an undermount sink, flat-panel cabinets, grey cabinets, wood benchtops, grey splashback, glass sheet splashback, panelled appliances, laminate floors, no island, beige floor and beige benchtop.
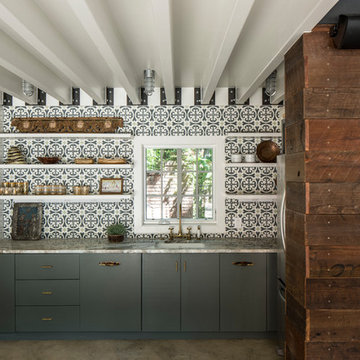
Tobin Smith
Reclaimed Patina Faced Pine, Nueces Wallboard - https://www.woodco.com/products/nueces-wallboard/
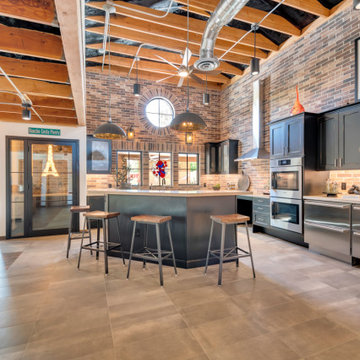
This is an example of a large industrial l-shaped open plan kitchen in Phoenix with a farmhouse sink, black cabinets, limestone benchtops, multi-coloured splashback, stone tile splashback, stainless steel appliances, porcelain floors, with island, grey floor, beige benchtop and exposed beam.
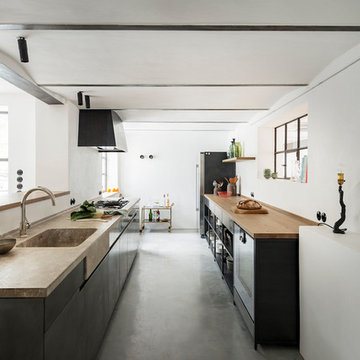
Im ehemaligen Hühnerstall findet sich nun die Küche. Ein Küchenblock mit einer Natursteinplatte mit eingefrästem Becken und Fronten aus Zinn wird ergänzt durch eine offene Zeile aus Stahl und Holz gegenüber, die zusammen die freundliche "Kochwerkstatt" bilden.
Foto: Sorin Morar
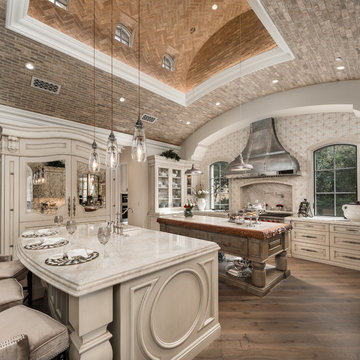
World Renowned Architecture Firm Fratantoni Design created this beautiful home! They design home plans for families all over the world in any size and style. They also have in-house Interior Designer Firm Fratantoni Interior Designers and world class Luxury Home Building Firm Fratantoni Luxury Estates! Hire one or all three companies to design and build and or remodel your home!
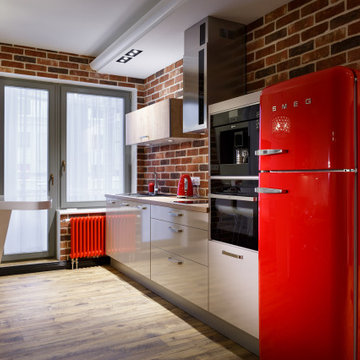
Industrial single-wall eat-in kitchen in Saint Petersburg with flat-panel cabinets, white cabinets, beige benchtop, brick splashback, coloured appliances and light hardwood floors.
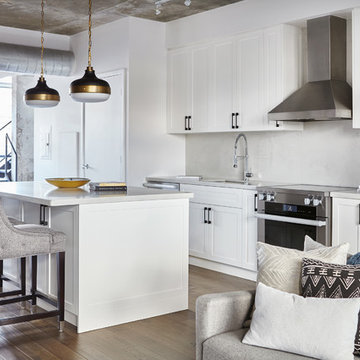
When designing an industrial loft, you have to be mindful on adding warm tones and hues to soften up the home. By creating this custom, sleek, white kitchen, with a minimally-veined marble counter top and backsplash, we achieved just that: a cozy loft. Linen-like elements, such as the counter stools and the sofa, added that extra level of softness.
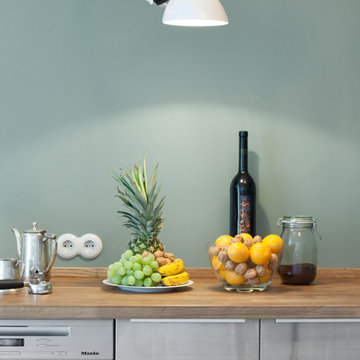
Design ideas for a mid-sized industrial single-wall separate kitchen in Berlin with a farmhouse sink, flat-panel cabinets, stainless steel cabinets, wood benchtops, green splashback, stainless steel appliances, light hardwood floors, no island, beige floor and beige benchtop.
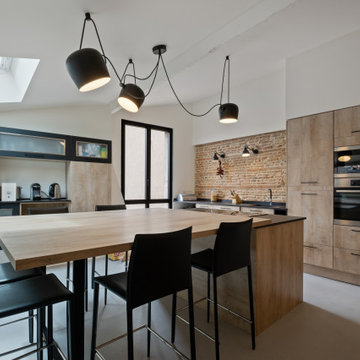
Large industrial l-shaped separate kitchen in Toulouse with an undermount sink, beaded inset cabinets, light wood cabinets, wood benchtops, pink splashback, brick splashback, panelled appliances, concrete floors, with island, grey floor and beige benchtop.
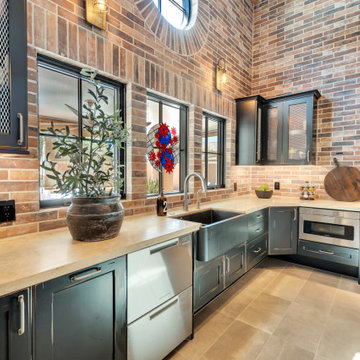
Large industrial l-shaped open plan kitchen in Phoenix with a farmhouse sink, flat-panel cabinets, black cabinets, limestone benchtops, multi-coloured splashback, porcelain splashback, stainless steel appliances, porcelain floors, with island, grey floor, beige benchtop and exposed beam.
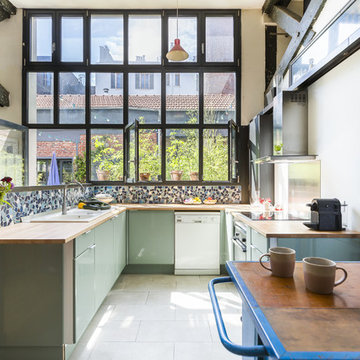
Mathieu Fiol
Industrial u-shaped kitchen in Other with a double-bowl sink, flat-panel cabinets, green cabinets, wood benchtops, multi-coloured splashback, white appliances, white floor and beige benchtop.
Industrial u-shaped kitchen in Other with a double-bowl sink, flat-panel cabinets, green cabinets, wood benchtops, multi-coloured splashback, white appliances, white floor and beige benchtop.
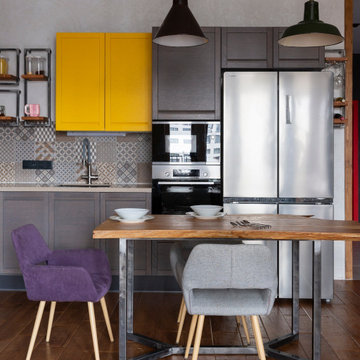
Inspiration for an industrial single-wall eat-in kitchen in Rome with an undermount sink, shaker cabinets, dark wood cabinets, grey splashback, stainless steel appliances, dark hardwood floors, brown floor and beige benchtop.
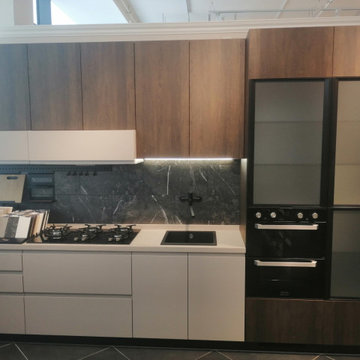
Mid-sized industrial single-wall separate kitchen in Other with an undermount sink, glass-front cabinets, dark wood cabinets, quartz benchtops, black splashback, ceramic splashback, black appliances and beige benchtop.
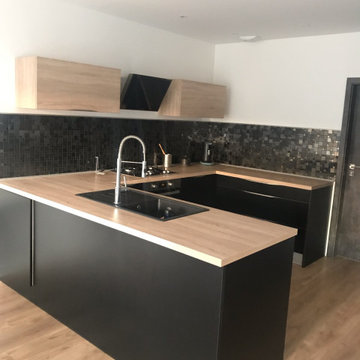
Inspiration for a mid-sized industrial u-shaped open plan kitchen in Lyon with an undermount sink, flat-panel cabinets, light wood cabinets, laminate benchtops, black splashback, mosaic tile splashback, panelled appliances, light hardwood floors, no island, beige floor and beige benchtop.
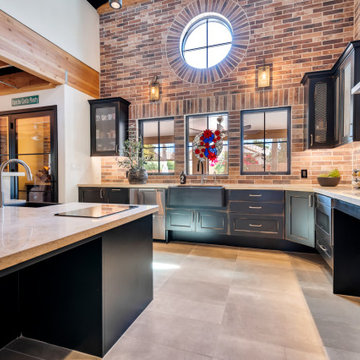
This is an example of a large industrial l-shaped open plan kitchen in Phoenix with a farmhouse sink, black cabinets, limestone benchtops, multi-coloured splashback, stone tile splashback, stainless steel appliances, porcelain floors, with island, grey floor, beige benchtop and exposed beam.
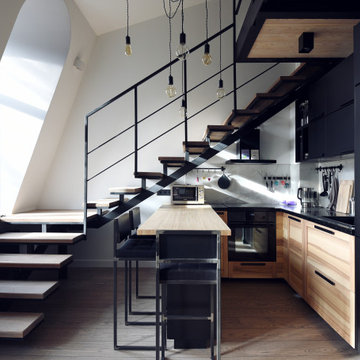
Inspiration for a small industrial u-shaped kitchen in Saint Petersburg with an integrated sink, flat-panel cabinets, light wood cabinets, black appliances, medium hardwood floors, a peninsula, brown floor and beige benchtop.
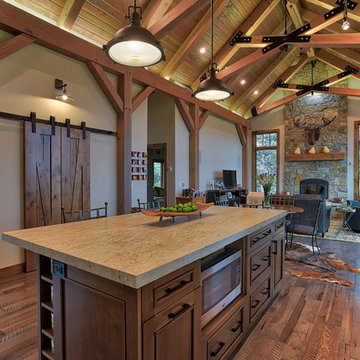
Deb Cochrane Photography
Inspiration for a large industrial l-shaped eat-in kitchen in Denver with an undermount sink, shaker cabinets, medium wood cabinets, granite benchtops, grey splashback, ceramic splashback, stainless steel appliances, medium hardwood floors, with island, multi-coloured floor and beige benchtop.
Inspiration for a large industrial l-shaped eat-in kitchen in Denver with an undermount sink, shaker cabinets, medium wood cabinets, granite benchtops, grey splashback, ceramic splashback, stainless steel appliances, medium hardwood floors, with island, multi-coloured floor and beige benchtop.
Industrial Kitchen with Beige Benchtop Design Ideas
3