Industrial Kitchen with Metallic Splashback Design Ideas
Refine by:
Budget
Sort by:Popular Today
41 - 60 of 565 photos
Item 1 of 3
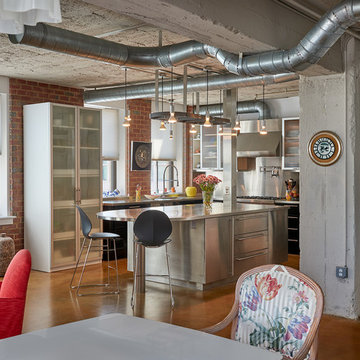
Anice Hoachlander, Hoachlander Davis Photography
Inspiration for a mid-sized industrial u-shaped open plan kitchen in DC Metro with stainless steel cabinets, stainless steel benchtops, metallic splashback, with island, glass-front cabinets, stainless steel appliances and an undermount sink.
Inspiration for a mid-sized industrial u-shaped open plan kitchen in DC Metro with stainless steel cabinets, stainless steel benchtops, metallic splashback, with island, glass-front cabinets, stainless steel appliances and an undermount sink.
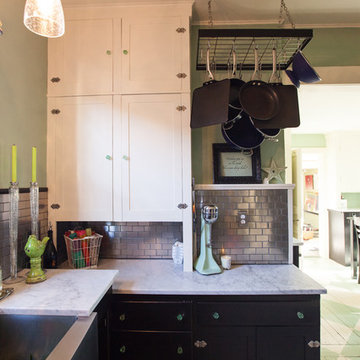
Debbie Schwab Photography.
Painting the bottom cabinets black and the top cabinets cream add height to the room. All the knobs are vintage green glass.
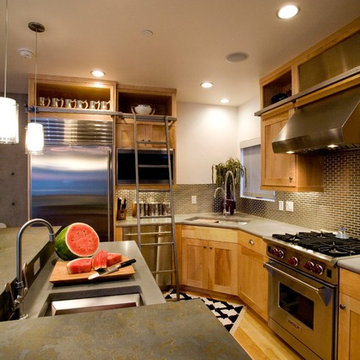
Mid-sized industrial l-shaped eat-in kitchen in Salt Lake City with an undermount sink, shaker cabinets, medium wood cabinets, metallic splashback, stainless steel appliances, light hardwood floors, with island and brown floor.
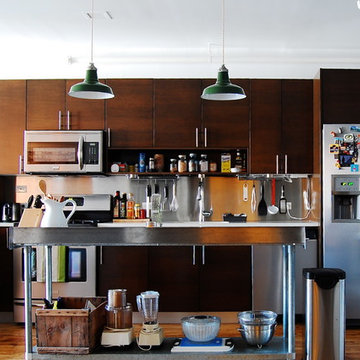
Photo: Corynne Pless © 2013 Houzz
Inspiration for an industrial kitchen in New York with stainless steel appliances, metallic splashback and metal splashback.
Inspiration for an industrial kitchen in New York with stainless steel appliances, metallic splashback and metal splashback.
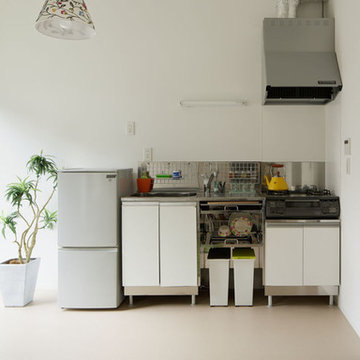
Inspiration for a small industrial single-wall open plan kitchen in Tokyo with flat-panel cabinets, white cabinets, metallic splashback, white appliances, no island and an integrated sink.
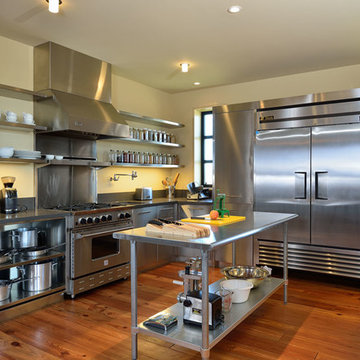
U-shaped industrial style kitchen with stainless steel cabinets, backsplash, and floating shelves. Restaurant grade appliances with center worktable. Heart pine wood flooring in a modern farmhouse style home on a ranch in Idaho. Photo by Tory Taglio Photography
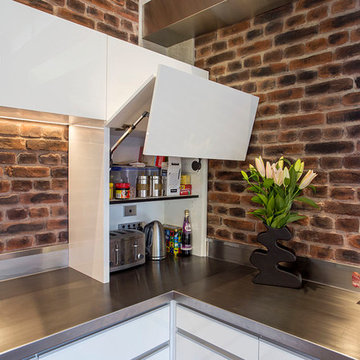
A white on-bench appliance cupboard with a top-hung bi-fold door hides away the toaster and jug
While an abundance of drawers allow items like toastie makers, popcorn poppers to be hidden away, but with easy access.
- by Mastercraft Kitchens Christchurch
Photography: Jamie Cobel
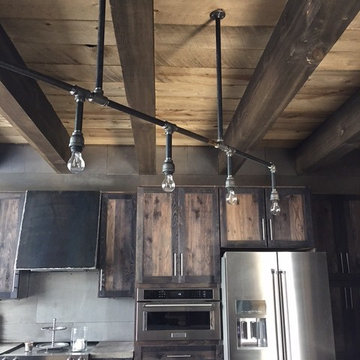
Custom home by Ron Waldner Signature Homes
Design ideas for a large industrial l-shaped open plan kitchen in Other with a farmhouse sink, recessed-panel cabinets, distressed cabinets, concrete benchtops, metallic splashback, metal splashback, stainless steel appliances, dark hardwood floors and with island.
Design ideas for a large industrial l-shaped open plan kitchen in Other with a farmhouse sink, recessed-panel cabinets, distressed cabinets, concrete benchtops, metallic splashback, metal splashback, stainless steel appliances, dark hardwood floors and with island.
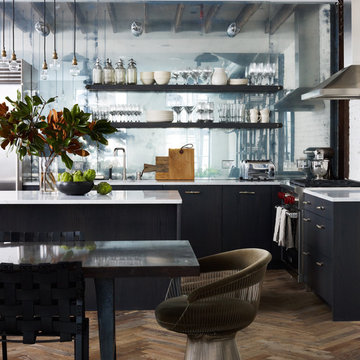
This is an example of an industrial l-shaped open plan kitchen in New York with metallic splashback, with island, an undermount sink, flat-panel cabinets, blue cabinets, marble benchtops, glass sheet splashback, stainless steel appliances and medium hardwood floors.
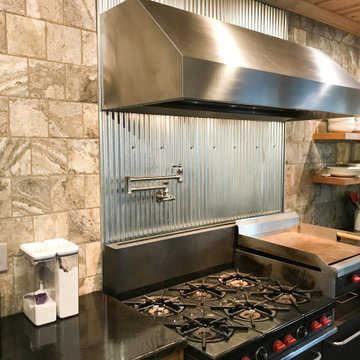
The Proline ProV wall mounted range hood is incredibly versatile. With the purchase of a ProVW range hood, you have three blower options: 1200 CFM local blower, 1300 CFM inline blower, and 1700 CFM local blower. You can't go wrong with any of these blower options! If you want a model that is a little quieter, go with the inline blower. This blower will be inside your ductwork rather than inside the range hood. In terms of power, the ProVW is unmatched. 1200+ CFM will accommodate any cooking style. Turn your hood on and before you know it, all of the grease, smoke, and dirt in your kitchen air will be outside your home.
The ProVW is complete with bright LED lights and dishwasher-safe baffle filters to save you time cleaning in the kitchen. For more specs, check out the product pages below.
https://www.prolinerangehoods.com/catalogsearch/result/?q=Pro%20V%20wall
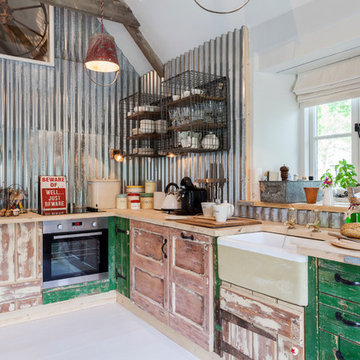
Chris Snook
This is an example of an industrial l-shaped kitchen in London with a farmhouse sink, distressed cabinets, wood benchtops, metallic splashback and metal splashback.
This is an example of an industrial l-shaped kitchen in London with a farmhouse sink, distressed cabinets, wood benchtops, metallic splashback and metal splashback.
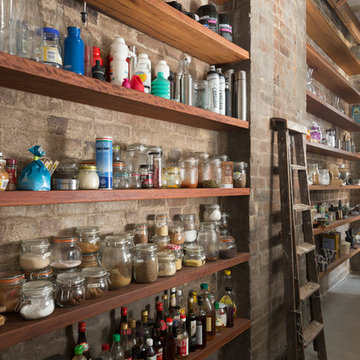
Cameron Ramsay
This is an example of a large industrial open plan kitchen in Sydney with wood benchtops, metallic splashback, concrete floors, with island and grey floor.
This is an example of a large industrial open plan kitchen in Sydney with wood benchtops, metallic splashback, concrete floors, with island and grey floor.
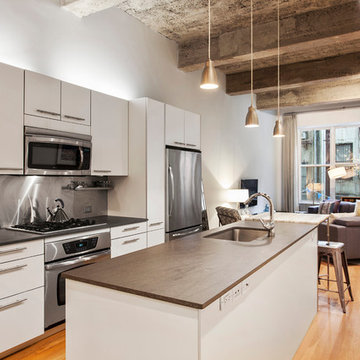
A 46' long great room offers versatile space for living and dining anchored by 8' triple-wide windows that flood the living area with light. The open chef's kitchen is outfitted with beautiful Poggenpohl cabinetry and stainless steel appliances. -- Gotham Photo Company
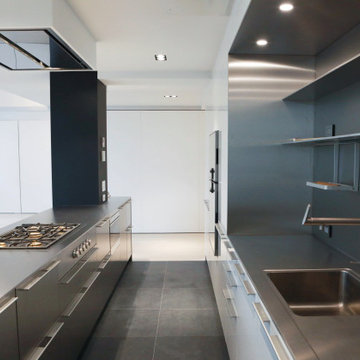
Custom Stainless steel cabinet's and custom built stainless steel sink. Wall mounted stainless steel faucet for 2 million $ home renovation in New York City.
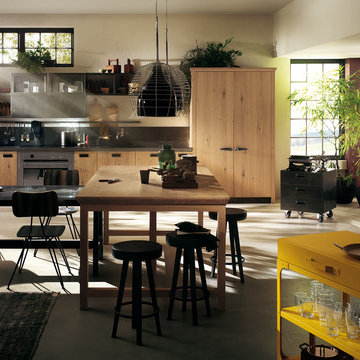
Diesel Social Kitchen
Design by Diesel with Scavolini
Diesel’s style and know-how join forces with Scavolini’s know-how to create a new-concept kitchen. A kitchen that becomes a complete environment, where the pleasure of cooking naturally combines with the pleasure of spending time with friends. A kitchen for social life, a space that expands, intelligently and conveniently, surprising you not only with its eye-catching design but also with the sophistication and quality of its materials. The perfect place for socialising and expressing your style.
- See more at: http://www.scavolini.us/Kitchens/Diesel_Social_Kitchen
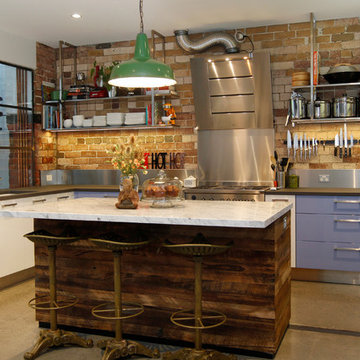
This is an example of a mid-sized industrial l-shaped separate kitchen in Melbourne with an undermount sink, flat-panel cabinets, marble benchtops, stainless steel appliances, concrete floors, with island and metallic splashback.
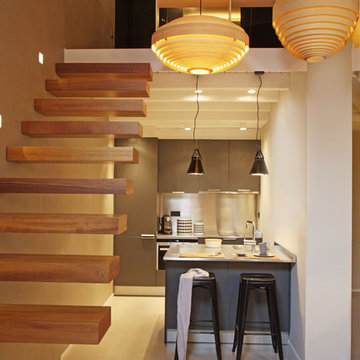
Proyecto realizado por Meritxell Ribé - The Room Studio
Construcción: The Room Work
Fotografías: Mauricio Fuertes
Photo of a mid-sized industrial galley separate kitchen in Other with flat-panel cabinets, grey cabinets, stainless steel benchtops, metallic splashback, metal splashback, concrete floors, a peninsula and stainless steel appliances.
Photo of a mid-sized industrial galley separate kitchen in Other with flat-panel cabinets, grey cabinets, stainless steel benchtops, metallic splashback, metal splashback, concrete floors, a peninsula and stainless steel appliances.
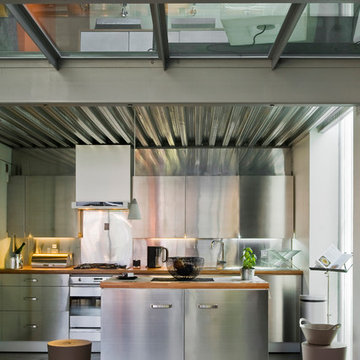
Photographe Julien Clapot
Architecte Vania Nalin
Design ideas for a mid-sized industrial galley open plan kitchen in Paris with flat-panel cabinets, stainless steel cabinets, metallic splashback, stainless steel appliances and with island.
Design ideas for a mid-sized industrial galley open plan kitchen in Paris with flat-panel cabinets, stainless steel cabinets, metallic splashback, stainless steel appliances and with island.
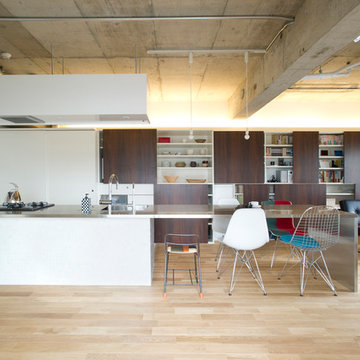
長さ4Mのダイニングキッチンカウンター。
キッチンとダイニングテーブルを連続させることにより、カウンター中央部分を調理時にはキッチン、食事の際はダイニングテーブルとして『二重使い』できます。
LDKの空間全体を広く使うための『省スペース』の工夫です。
<chair : Charles and Ray Eames / Shell Chair, Wire Chair>
<Photography by koji yamada>
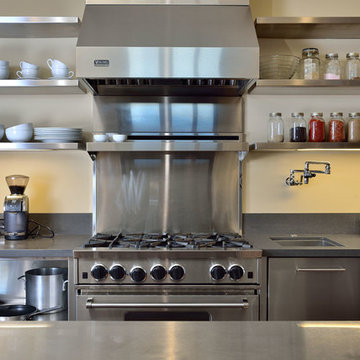
Large industrial u-shaped separate kitchen in Boise with an undermount sink, flat-panel cabinets, stainless steel cabinets, stainless steel benchtops, metallic splashback, metal splashback, stainless steel appliances and medium hardwood floors.
Industrial Kitchen with Metallic Splashback Design Ideas
3