Industrial Kitchen with Timber Splashback Design Ideas
Refine by:
Budget
Sort by:Popular Today
181 - 200 of 358 photos
Item 1 of 3
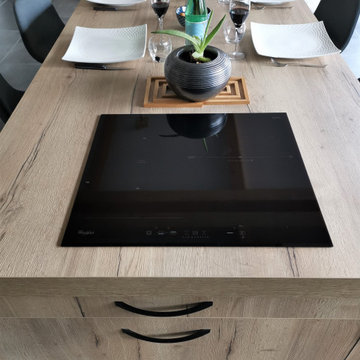
Photo of a large industrial l-shaped open plan kitchen in Nancy with an undermount sink, flat-panel cabinets, light wood cabinets, laminate benchtops, black splashback, timber splashback, black appliances, ceramic floors, with island, black floor and black benchtop.
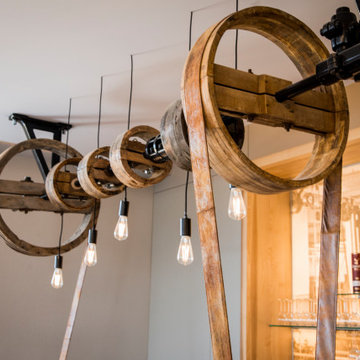
Herstellung und Montage eines freistehenden Bartresens mit Schankanlage und Rückschrank. Die hier eingesetzte Transmission bildet optisch eine Verbindung historischer und moderner Elemente und deren Nutzung.
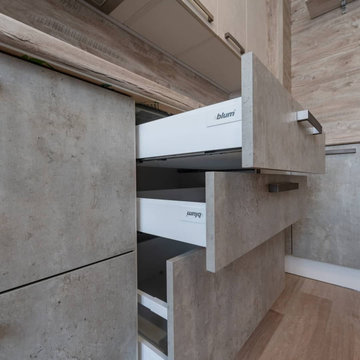
Эта современная угловая кухня с фасадами под камень и современными ручками — идеальный выбор для тех, кто ценит интерьеры в стиле лофт. Благодаря яркой гамме цветов серого и белого камня кухня выглядит просторной и воздушной. Широкая, невысокая кухня и высокие верхние шкафы обеспечивают достаточно места для хранения, что делает ее идеальной для большой семьи. Элегантный дизайн добавит нотку элегантности и изысканности в любой дом.
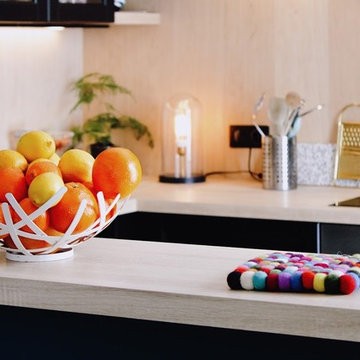
Alexandra Barluet
Design ideas for a mid-sized industrial u-shaped eat-in kitchen with a double-bowl sink, glass-front cabinets, black cabinets, wood benchtops, black splashback, timber splashback, stainless steel appliances, ceramic floors, with island and beige floor.
Design ideas for a mid-sized industrial u-shaped eat-in kitchen with a double-bowl sink, glass-front cabinets, black cabinets, wood benchtops, black splashback, timber splashback, stainless steel appliances, ceramic floors, with island and beige floor.
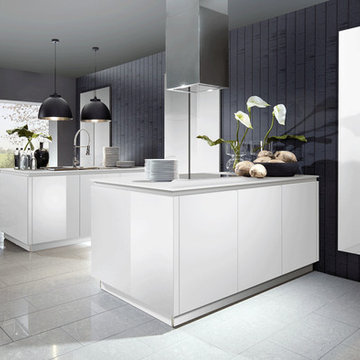
Weislackküche grifflos
Design ideas for a large industrial open plan kitchen in Munich with a drop-in sink, flat-panel cabinets, white cabinets, grey splashback, timber splashback, stainless steel appliances, with island, grey floor and white benchtop.
Design ideas for a large industrial open plan kitchen in Munich with a drop-in sink, flat-panel cabinets, white cabinets, grey splashback, timber splashback, stainless steel appliances, with island, grey floor and white benchtop.
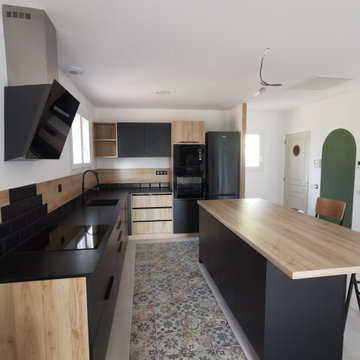
Photo of a mid-sized industrial l-shaped open plan kitchen in Marseille with an undermount sink, black cabinets, granite benchtops, timber splashback, black appliances, cement tiles, with island, grey floor and black benchtop.
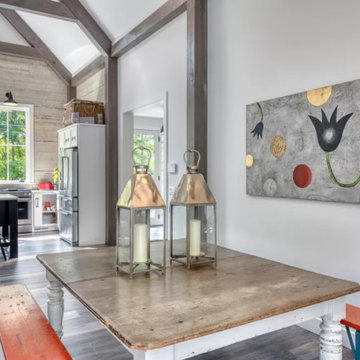
Our roots actually lay in custom cabinet making. That's probably why we always jump at the opportunity to help local custom cabinet shops ease their production times. This job was one of them. J. Murphy brought us in for cabinetry that would compliment the custom island they built for this #noyack home. Whether it's a time or a budget restraint, we are here to help all our local cabinet makers achieve the vision their homeowner's are dreaming of.
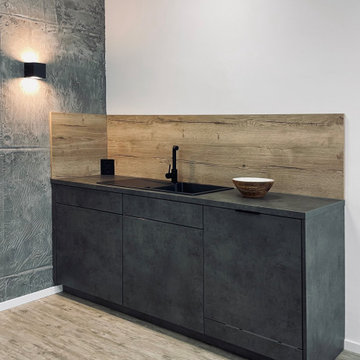
Küche in Betonoptik, abgesetzt mit Eichedekor.
Photo of a mid-sized industrial galley open plan kitchen in Nuremberg with a drop-in sink, flat-panel cabinets, grey cabinets, concrete benchtops, brown splashback, timber splashback, black appliances, painted wood floors, a peninsula, grey floor and grey benchtop.
Photo of a mid-sized industrial galley open plan kitchen in Nuremberg with a drop-in sink, flat-panel cabinets, grey cabinets, concrete benchtops, brown splashback, timber splashback, black appliances, painted wood floors, a peninsula, grey floor and grey benchtop.
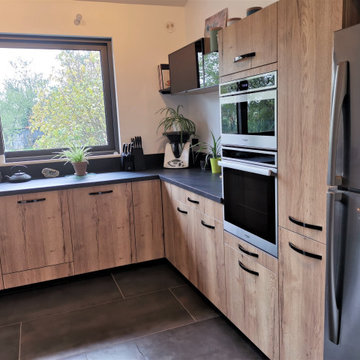
Design ideas for a large industrial l-shaped open plan kitchen in Nancy with an undermount sink, flat-panel cabinets, light wood cabinets, laminate benchtops, black splashback, timber splashback, black appliances, ceramic floors, with island, black floor and black benchtop.
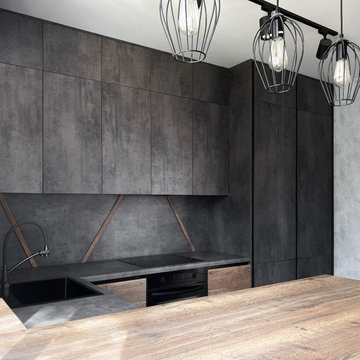
Угловая кухня с барной стойкой – идеальное сочетание стиля и функциональности. Эта кухня с металлической и темно-серой цветовой палитрой может похвастаться элегантным современным дизайном, который обязательно произведет впечатление. Темная кухня создает уютную и интимную атмосферу, а барная стойка добавляет изысканности. Из-за отсутствия ручек эта угловая кухня имеет чистый, обтекаемый вид, который одновременно функционален и эстетичен.
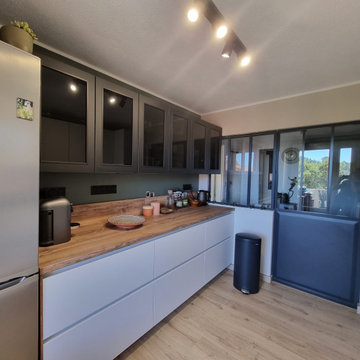
Design ideas for an industrial galley separate kitchen in Marseille with a drop-in sink, glass-front cabinets, white cabinets, laminate benchtops, black splashback, timber splashback, panelled appliances, light hardwood floors, no island and black benchtop.
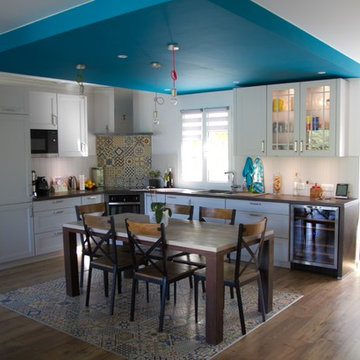
This is an example of a mid-sized industrial l-shaped open plan kitchen in Other with a double-bowl sink, white cabinets, solid surface benchtops, white splashback, timber splashback, panelled appliances, dark hardwood floors, no island, brown floor and brown benchtop.
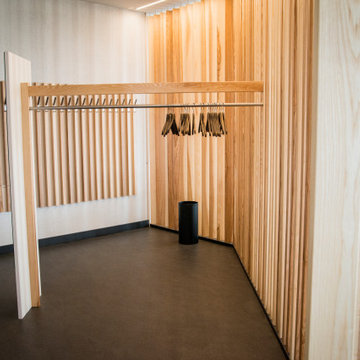
Herstellung und Montage von Massivholzlamellen in Esche als raumbildende Elemente für die Garderobe
Inspiration for an expansive industrial single-wall open plan kitchen in Dresden with an integrated sink, flat-panel cabinets, grey cabinets, wood benchtops, brown splashback, timber splashback, stainless steel appliances, vinyl floors, with island and brown floor.
Inspiration for an expansive industrial single-wall open plan kitchen in Dresden with an integrated sink, flat-panel cabinets, grey cabinets, wood benchtops, brown splashback, timber splashback, stainless steel appliances, vinyl floors, with island and brown floor.
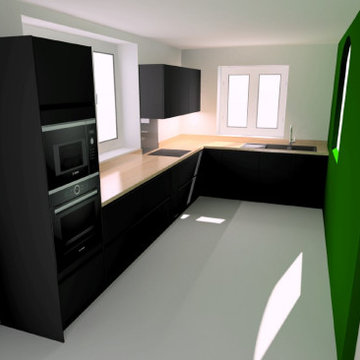
Très belle cuisine noir et bois
Inspiration for a mid-sized industrial l-shaped separate kitchen in Other with a double-bowl sink, beaded inset cabinets, black cabinets, laminate benchtops, timber splashback, stainless steel appliances, concrete floors, no island and grey floor.
Inspiration for a mid-sized industrial l-shaped separate kitchen in Other with a double-bowl sink, beaded inset cabinets, black cabinets, laminate benchtops, timber splashback, stainless steel appliances, concrete floors, no island and grey floor.
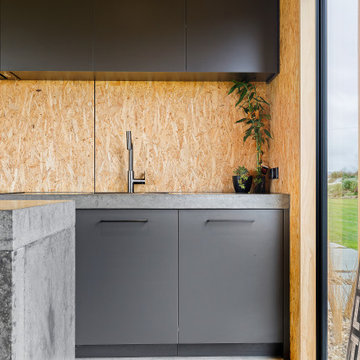
With its gabled rectangular form and black iron cladding, this clever new build makes a striking statement yet complements its natural environment.
Internally, the house has been lined in chipboard with negative detailing. Polished concrete floors not only look stylish but absorb the sunlight that floods in, keeping the north-facing home warm.
The bathroom also features chipboard and two windows to capture the outlook. One of these is positioned at the end of the shower to bring the rural views inside.
Floor-to-ceiling dark tiles in the shower alcove make a stunning contrast to the wood. Made on-site, the concrete vanity benchtops match the imported bathtub and vanity bowls.
Doors from each of the four bedrooms open to their own exposed aggregate terrace, landscaped with plants and boulders.
Attached to the custom kitchen island is a lowered dining area, continuing the chipboard theme. The cabinets and benchtops match those in the bathrooms and contrast with the rest of the open-plan space.
A lot has been achieved in this home on a tight budget.
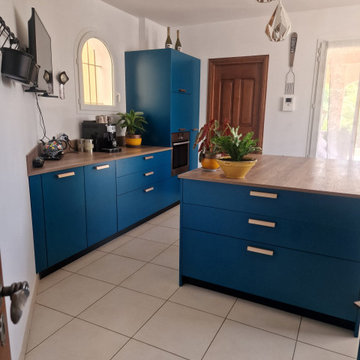
Notre mission était de redonner un bon coup de jeune à cette cuisine. Tout en partant sur quelque de chose d'originale...
Inspiration for a large industrial galley separate kitchen in Toulouse with an undermount sink, beaded inset cabinets, blue cabinets, wood benchtops, brown splashback, timber splashback, panelled appliances, ceramic floors, with island, beige floor and brown benchtop.
Inspiration for a large industrial galley separate kitchen in Toulouse with an undermount sink, beaded inset cabinets, blue cabinets, wood benchtops, brown splashback, timber splashback, panelled appliances, ceramic floors, with island, beige floor and brown benchtop.
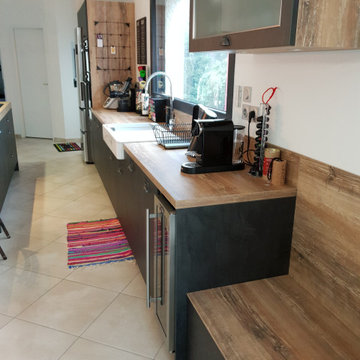
Inspiration for a mid-sized industrial l-shaped open plan kitchen in Lyon with a farmhouse sink, beaded inset cabinets, black cabinets, laminate benchtops, brown splashback, timber splashback, panelled appliances, ceramic floors, with island, beige floor and brown benchtop.
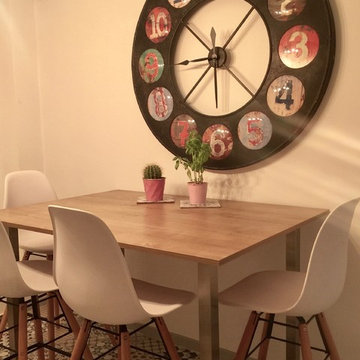
Cette cuisine, à Maule dans les Yvelines a subi un grand lifting. l'espace parait plus grand, le sol s'habille de carreaux de ciment, le style scandinave du mobilier est accordé avec le côté industriel de la verrière atelier, porte noire et vitrage fumé, les portes blanches et poignées intox sont très contemporaines, la cuisine ne sacrifie pas au confort d'espace pour cuisiner, malgré son style affirmé. Chaises de bar scandinaves, Grande horloge murale, qui a servi de fil rouge pour le projet. Murs bleu canard, poutres blanches, meuble d'entrée repeint, portes de placard entrée habillées papier peint, petit fauteuil jaune rétro dans l'entrée
Décoratrice 78, décoratrice UFDI
Synergie déco
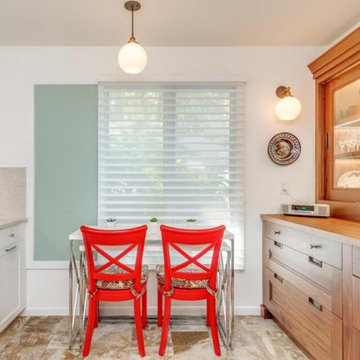
BISTRO FARE In the Kitchen, narrow nesting tables that simply offer a place to grab a quick bite provided necessary room for opposing runs of cabinetry- modern era painted built-in cabinets on one side and an Old-World furniture-like natural walnut hutch on the other. Lightly veined white marble countertop folds up wall to become end backsplash. Existing double window, which could not be changed on the outside due to homeowner association restrictions, was made to appear as a triple with an additional blind bay.
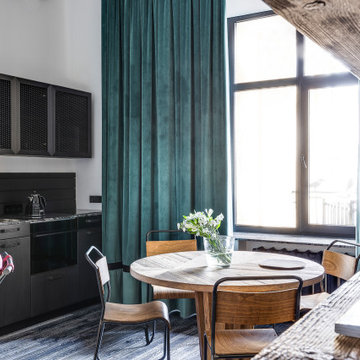
Настроение этой небольшой квартире (52 кв. м) задает история здания, в котором она расположена. Городская усадьба в центре Киева, на улице Пушкинской, была построена в 1898 году по проекту Андрея-Фердинанда Краусса — любимого зодчего столичной знати конца XIX — начала XX веков. Среди других его работ — неоготический «Замок Ричарда Львиное Сердце» на Андреевском спуске, Бессарабский квартал, дома на Рейтарской, Большой Васильковской и других улицах.
Владелица квартиры издает книги по архитектуре и урбанистике, интересуется дизайном. Подыскивая жилье, она в первую очередь обращала внимание на дома, ставшие важной частью архитектурной истории Киева. В подъезде здания на Пушкинской — широкая парадная лестница с элегантными перилами, а фасад служит ярким примером стиля Краусса. Среди основных пожеланий хозяйки квартиры дизайнеру Юрию Зименко — интерьер должен быть созвучен стилистике здания, в то же время оставаться современным, легкими функциональным. Важно было продумать планировку так, чтобы максимально сохранить и подчеркнуть основные достоинства квартиры, в том числе четырехметровые потолки. Это учли в инженерных решениях и отразили в декоре: тяжелые полотна бархатных штор от пола до потолка и круглое зеркало по центру стены в гостиной акцентируют на вертикали пространства.
Об истории здания напоминают также широкие массивные молдинги, повторяющие черты фасада, и лепнина на потолке в гостиной, которую удалось сохранить в оригинальном виде. Среди ретроэлементов, тактично инсталлированных в современный интерьер, — темная ажурная сетка на дверцах кухонных шкафчиков, узорчатая напольная плитка, алюминиевые бра и зеркало в резной раме в ванной. Центральным элементом гостиной стала редкая литография лимитированной серии одной из самых известных работ французского художника Жоржа Брака «Трубка, рюмка, игральная кисточка и газета» 1963 года.
В спокойной нейтральной гамме интерьера настроение создают яркие вспышки цвета — глубокого зеленого, электрического синего, голубого и кораллового. В изначальной планировке было сделано одно глобальное изменение: зону кухни со всеми коммуникациями перенесли в зону гостиной. В результате получилось функциональное жилое пространство с местом для сна и гостиной со столовой.
Но в итоге нам удалось встроить все коммуникации в зону над дверным проемом спальни». — комментирует Юрий Зименко.
Industrial Kitchen with Timber Splashback Design Ideas
10