Industrial Kitchen with Timber Splashback Design Ideas
Refine by:
Budget
Sort by:Popular Today
141 - 160 of 359 photos
Item 1 of 3
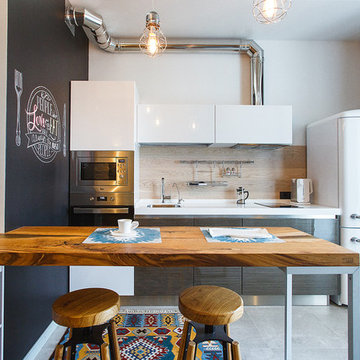
руководитель Ирина Красильникова, авторский коллектив Елена Бондарева, Лидия Сухарева, фото Артём Моисеев
Inspiration for a small industrial single-wall open plan kitchen in Other with an undermount sink, flat-panel cabinets, white cabinets, solid surface benchtops, beige splashback, timber splashback, stainless steel appliances, porcelain floors and grey floor.
Inspiration for a small industrial single-wall open plan kitchen in Other with an undermount sink, flat-panel cabinets, white cabinets, solid surface benchtops, beige splashback, timber splashback, stainless steel appliances, porcelain floors and grey floor.
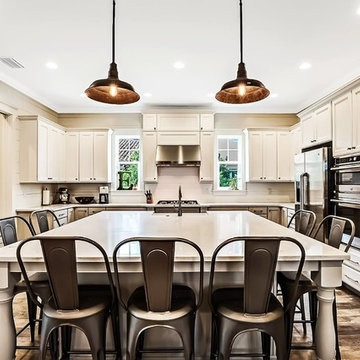
Design ideas for a large industrial kitchen pantry in Tampa with a farmhouse sink, raised-panel cabinets, white cabinets, quartz benchtops, white splashback, timber splashback, stainless steel appliances, medium hardwood floors, with island and brown floor.
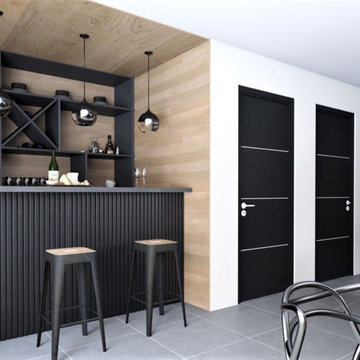
J'ai travaillée uniquement à distance sur ce projet
Mes clients m'ont envoyées les plans de leur maison, située au Pays Basque ainsi que des photos
Ils ont choisi l'ambiance souhaitée sur les planches de style que je leur ai proposées, et m'ont donné la liste de leur envies, contraintes ect..
Je leur ai préparé un dossier de visuels 3D afin qu'ils puissent se projeter dans leur nouvelle maison, et que cela puisse les aider sur la mise en œuvre des travaux, car ils vont tout faire seuls.
J'ai fait deux propositions de couleurs
Voici le projet réalisé en 3D version Noire:
Et la version Blanche:
Quelle version préférez vous?
Voici les photos avant projet
Vous avez un projet ? n'hésitez pas à me contactez
Jeanne Pezeril - JLDécorr
Décoratrice membre de l'UFDI
Toulouse - Montauban - Occitanie
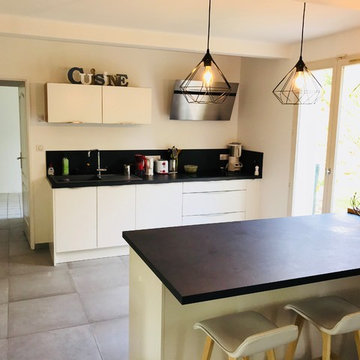
Cuisinella Paris 11
Référence Cuisinella : Color Blanc Micron Laqué
Caisson : Chene Honey
Poignée intégrée : 30C
Plan de travail : Noir Mica
Inspiration for a large industrial galley eat-in kitchen in Paris with a single-bowl sink, white cabinets, laminate benchtops, black splashback, timber splashback, stainless steel appliances, concrete floors, with island, grey floor and black benchtop.
Inspiration for a large industrial galley eat-in kitchen in Paris with a single-bowl sink, white cabinets, laminate benchtops, black splashback, timber splashback, stainless steel appliances, concrete floors, with island, grey floor and black benchtop.
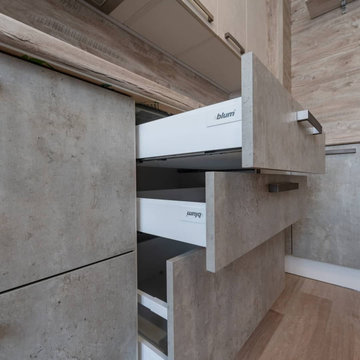
Эта современная угловая кухня с фасадами под камень и современными ручками — идеальный выбор для тех, кто ценит интерьеры в стиле лофт. Благодаря яркой гамме цветов серого и белого камня кухня выглядит просторной и воздушной. Широкая, невысокая кухня и высокие верхние шкафы обеспечивают достаточно места для хранения, что делает ее идеальной для большой семьи. Элегантный дизайн добавит нотку элегантности и изысканности в любой дом.
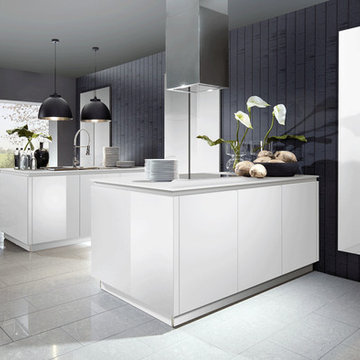
Weislackküche grifflos
Design ideas for a large industrial open plan kitchen in Munich with a drop-in sink, flat-panel cabinets, white cabinets, grey splashback, timber splashback, stainless steel appliances, with island, grey floor and white benchtop.
Design ideas for a large industrial open plan kitchen in Munich with a drop-in sink, flat-panel cabinets, white cabinets, grey splashback, timber splashback, stainless steel appliances, with island, grey floor and white benchtop.
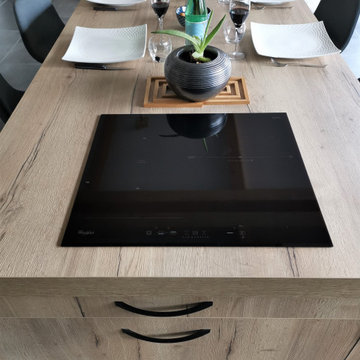
Photo of a large industrial l-shaped open plan kitchen in Nancy with an undermount sink, flat-panel cabinets, light wood cabinets, laminate benchtops, black splashback, timber splashback, black appliances, ceramic floors, with island, black floor and black benchtop.
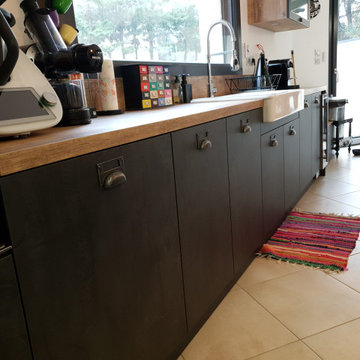
Inspiration for a mid-sized industrial l-shaped open plan kitchen in Lyon with a farmhouse sink, beaded inset cabinets, black cabinets, laminate benchtops, brown splashback, timber splashback, panelled appliances, ceramic floors, with island, beige floor and brown benchtop.
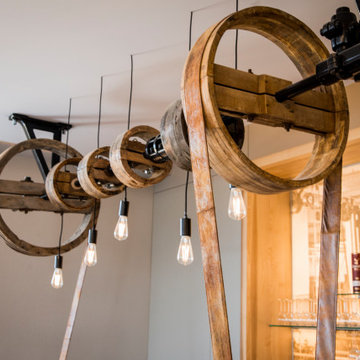
Herstellung und Montage eines freistehenden Bartresens mit Schankanlage und Rückschrank. Die hier eingesetzte Transmission bildet optisch eine Verbindung historischer und moderner Elemente und deren Nutzung.
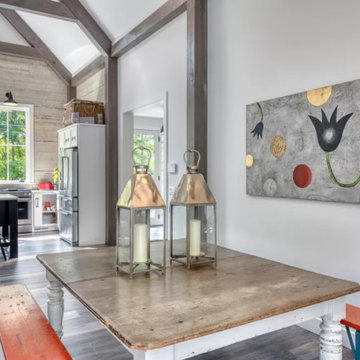
Our roots actually lay in custom cabinet making. That's probably why we always jump at the opportunity to help local custom cabinet shops ease their production times. This job was one of them. J. Murphy brought us in for cabinetry that would compliment the custom island they built for this #noyack home. Whether it's a time or a budget restraint, we are here to help all our local cabinet makers achieve the vision their homeowner's are dreaming of.
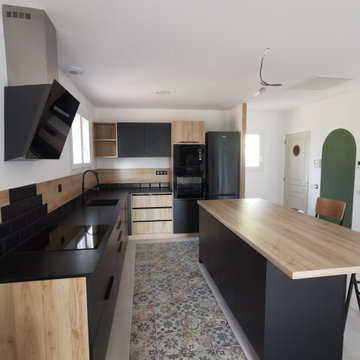
Photo of a mid-sized industrial l-shaped open plan kitchen in Marseille with an undermount sink, black cabinets, granite benchtops, timber splashback, black appliances, cement tiles, with island, grey floor and black benchtop.
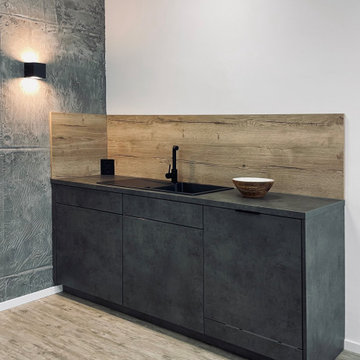
Küche in Betonoptik, abgesetzt mit Eichedekor.
Photo of a mid-sized industrial galley open plan kitchen in Nuremberg with a drop-in sink, flat-panel cabinets, grey cabinets, concrete benchtops, brown splashback, timber splashback, black appliances, painted wood floors, a peninsula, grey floor and grey benchtop.
Photo of a mid-sized industrial galley open plan kitchen in Nuremberg with a drop-in sink, flat-panel cabinets, grey cabinets, concrete benchtops, brown splashback, timber splashback, black appliances, painted wood floors, a peninsula, grey floor and grey benchtop.
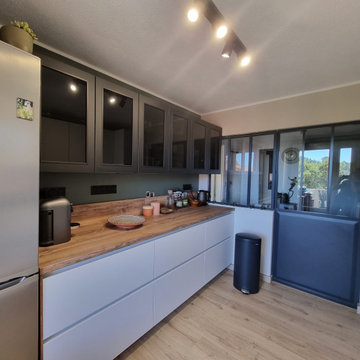
Design ideas for an industrial galley separate kitchen in Marseille with a drop-in sink, glass-front cabinets, white cabinets, laminate benchtops, black splashback, timber splashback, panelled appliances, light hardwood floors, no island and black benchtop.
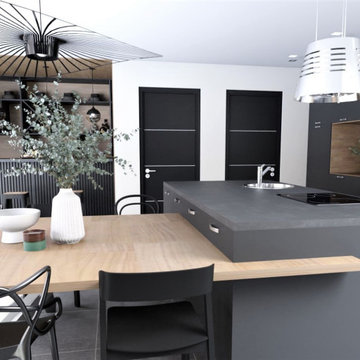
J'ai travaillée uniquement à distance sur ce projet
Mes clients m'ont envoyées les plans de leur maison, située au Pays Basque ainsi que des photos
Ils ont choisi l'ambiance souhaitée sur les planches de style que je leur ai proposées, et m'ont donné la liste de leur envies, contraintes ect..
Je leur ai préparé un dossier de visuels 3D afin qu'ils puissent se projeter dans leur nouvelle maison, et que cela puisse les aider sur la mise en œuvre des travaux, car ils vont tout faire seuls.
J'ai fait deux propositions de couleurs
Voici le projet réalisé en 3D version Noire:
Et la version Blanche:
Quelle version préférez vous?
Voici les photos avant projet
Vous avez un projet ? n'hésitez pas à me contactez
Jeanne Pezeril - JLDécorr
Décoratrice membre de l'UFDI
Toulouse - Montauban - Occitanie
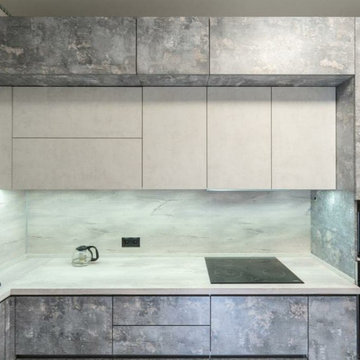
Эта широкая угловая кухня в стиле лофт идеально подойдет тем, кто ценит яркую гамму цветов. Сочетание белого и серого цветов вместе с минималистичным стилем лофт создают открытую и воздушную атмосферу. Его элегантный дизайн предлагает достаточно места для приготовления пищи и развлечений, что делает его функциональным и стильным дополнением к любому дому.
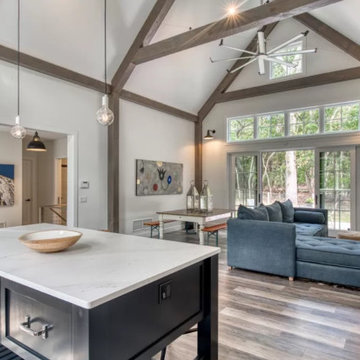
Our roots actually lay in custom cabinet making. That's probably why we always jump at the opportunity to help local custom cabinet shops ease their production times. This job was one of them. J. Murphy brought us in for cabinetry that would compliment the custom island they built for this #noyack home. Whether it's a time or a budget restraint, we are here to help all our local cabinet makers achieve the vision their homeowner's are dreaming of.
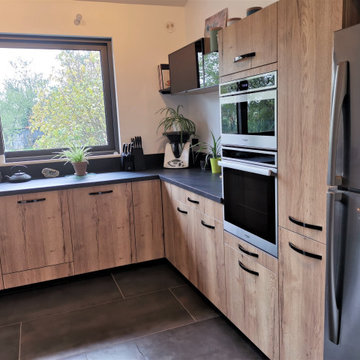
Design ideas for a large industrial l-shaped open plan kitchen in Nancy with an undermount sink, flat-panel cabinets, light wood cabinets, laminate benchtops, black splashback, timber splashback, black appliances, ceramic floors, with island, black floor and black benchtop.
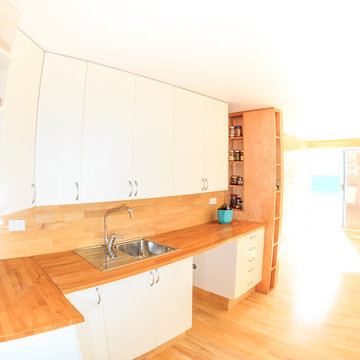
This is an example of an industrial kitchen in Perth with wood benchtops and timber splashback.
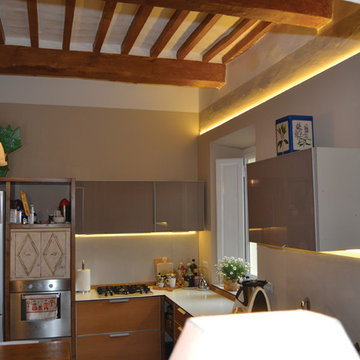
Cucina moderna su ambiente cucina classico ristrutturato e reso unico da dettagli eclettici
Photo of a mid-sized industrial l-shaped kitchen in Florence with a double-bowl sink, recessed-panel cabinets, light wood cabinets, laminate benchtops, brown splashback, timber splashback, panelled appliances, laminate floors, beige floor and white benchtop.
Photo of a mid-sized industrial l-shaped kitchen in Florence with a double-bowl sink, recessed-panel cabinets, light wood cabinets, laminate benchtops, brown splashback, timber splashback, panelled appliances, laminate floors, beige floor and white benchtop.
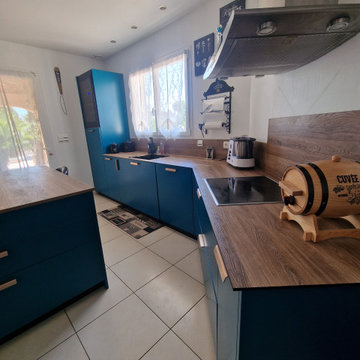
Notre mission était de redonner un bon coup de jeune à cette cuisine. Tout en partant sur quelque de chose d'originale...
Design ideas for a large industrial galley separate kitchen in Toulouse with an undermount sink, beaded inset cabinets, blue cabinets, wood benchtops, brown splashback, timber splashback, panelled appliances, ceramic floors, with island, beige floor and brown benchtop.
Design ideas for a large industrial galley separate kitchen in Toulouse with an undermount sink, beaded inset cabinets, blue cabinets, wood benchtops, brown splashback, timber splashback, panelled appliances, ceramic floors, with island, beige floor and brown benchtop.
Industrial Kitchen with Timber Splashback Design Ideas
8