Industrial Living Design Ideas with Concrete Floors
Refine by:
Budget
Sort by:Popular Today
221 - 240 of 1,383 photos
Item 1 of 3
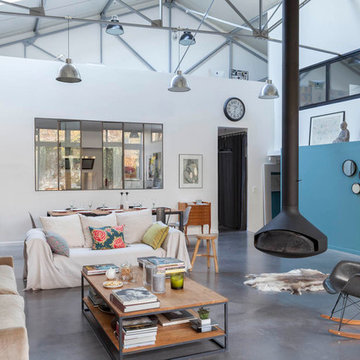
Inspiration for a large industrial open concept family room in Paris with white walls, concrete floors, a hanging fireplace, a metal fireplace surround and grey floor.
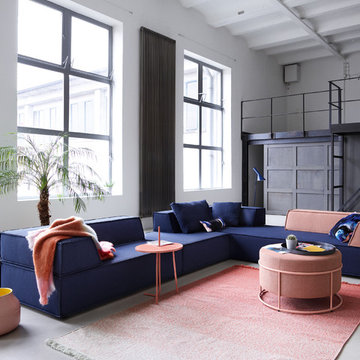
Expansive industrial loft-style living room in Stuttgart with white walls, concrete floors, no fireplace, no tv and grey floor.
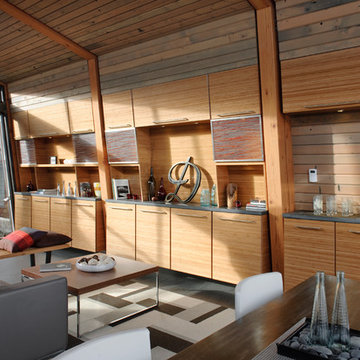
Clean and simple define this 1200 square foot Portage Bay floating home. After living on the water for 10 years, the owner was familiar with the area’s history and concerned with environmental issues. With that in mind, she worked with Architect Ryan Mankoski of Ninebark Studios and Dyna to create a functional dwelling that honored its surroundings. The original 19th century log float was maintained as the foundation for the new home and some of the historic logs were salvaged and custom milled to create the distinctive interior wood paneling. The atrium space celebrates light and water with open and connected kitchen, living and dining areas. The bedroom, office and bathroom have a more intimate feel, like a waterside retreat. The rooftop and water-level decks extend and maximize the main living space. The materials for the home’s exterior include a mixture of structural steel and glass, and salvaged cedar blended with Cor ten steel panels. Locally milled reclaimed untreated cedar creates an environmentally sound rain and privacy screen.
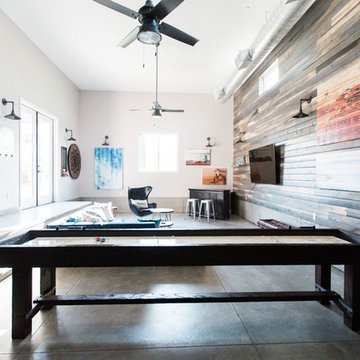
Lindsay Long Photography
Photo of a large industrial open concept family room in Other with a game room, white walls, concrete floors, no fireplace, a wall-mounted tv and grey floor.
Photo of a large industrial open concept family room in Other with a game room, white walls, concrete floors, no fireplace, a wall-mounted tv and grey floor.
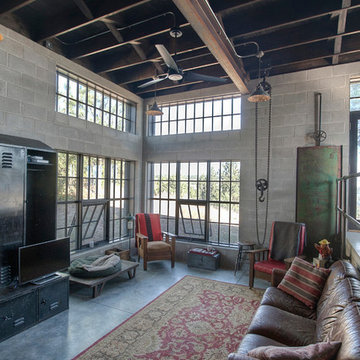
Jeff Fountain
This is an example of an industrial family room in Seattle with concrete floors and a freestanding tv.
This is an example of an industrial family room in Seattle with concrete floors and a freestanding tv.
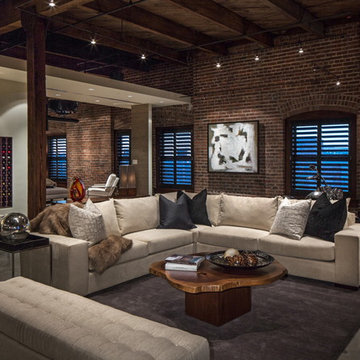
Custom cabinetry by Eurowood Cabinets, Inc.
Design ideas for an industrial living room in Omaha with concrete floors.
Design ideas for an industrial living room in Omaha with concrete floors.
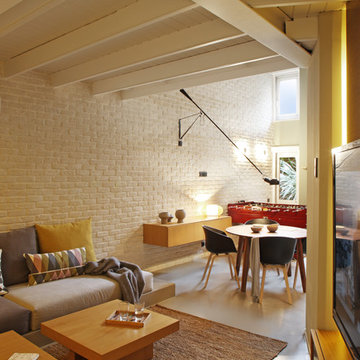
Proyecto realizado por Meritxell Ribé - The Room Studio
Construcción: The Room Work
Fotografías: Mauricio Fuertes
Mid-sized industrial formal open concept living room in Other with beige walls, concrete floors and no fireplace.
Mid-sized industrial formal open concept living room in Other with beige walls, concrete floors and no fireplace.
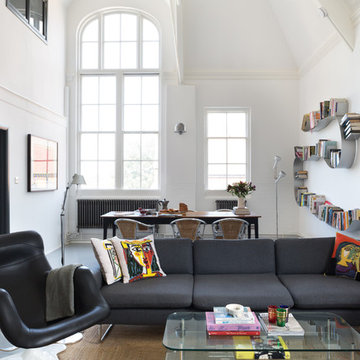
Paul Craig ©Paul Craig 2014 All Rights Reserved. Interior Design - Trunk Creative
Photo of an industrial open concept living room in London with a library, white walls, concrete floors and no fireplace.
Photo of an industrial open concept living room in London with a library, white walls, concrete floors and no fireplace.
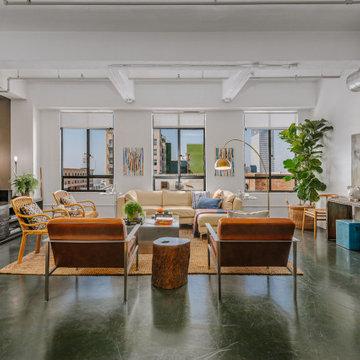
Inspiration for a large industrial loft-style living room in Los Angeles with multi-coloured walls, concrete floors, a freestanding tv and grey floor.
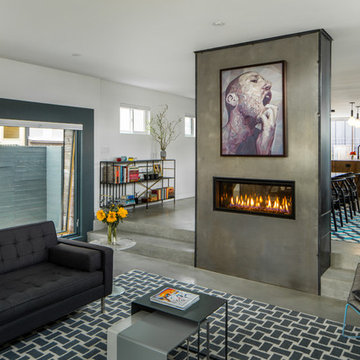
James Florio & Kyle Duetmeyer
Mid-sized industrial open concept living room in Denver with white walls, concrete floors, a two-sided fireplace, a metal fireplace surround and grey floor.
Mid-sized industrial open concept living room in Denver with white walls, concrete floors, a two-sided fireplace, a metal fireplace surround and grey floor.
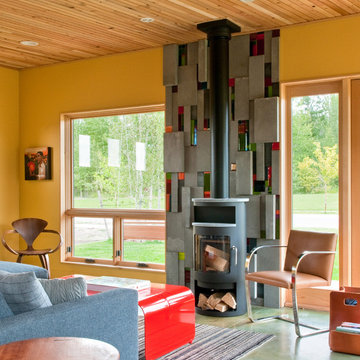
Audry Hall Photography
Fused Glass tile by Chrissy Evans
Photo of a large industrial formal open concept living room in Other with yellow walls, a wood stove, concrete floors, a metal fireplace surround and no tv.
Photo of a large industrial formal open concept living room in Other with yellow walls, a wood stove, concrete floors, a metal fireplace surround and no tv.
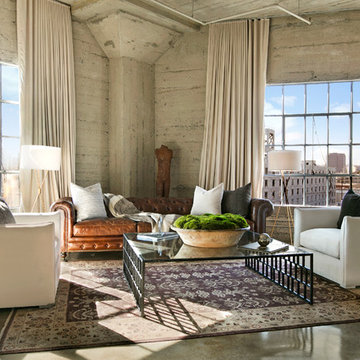
Sherri Johnson
Photo of an industrial living room in Los Angeles with grey walls, concrete floors and grey floor.
Photo of an industrial living room in Los Angeles with grey walls, concrete floors and grey floor.
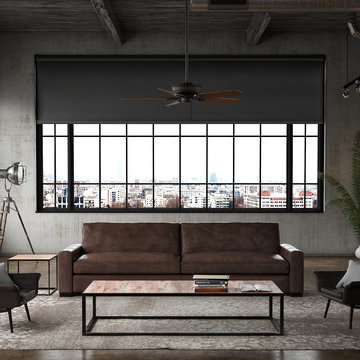
Photo of a large industrial loft-style living room in New York with no tv, grey walls, no fireplace, concrete floors and brown floor.
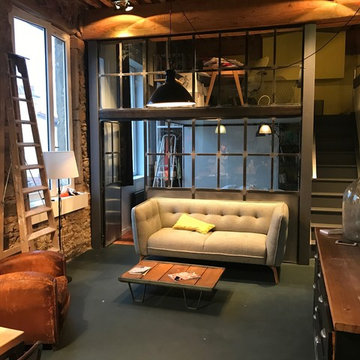
Mid-sized industrial open concept living room in Lyon with grey walls, concrete floors, no fireplace and grey floor.
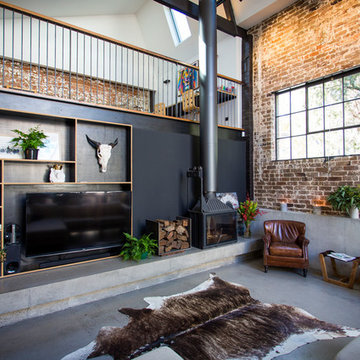
Modern living area: the exposed brick gives the room a rustic feel contrasted with the modernity of the polished cement flooring and furnishings.
Photo of an expansive industrial loft-style living room in Sydney with black walls, concrete floors, a corner fireplace, a concrete fireplace surround and a built-in media wall.
Photo of an expansive industrial loft-style living room in Sydney with black walls, concrete floors, a corner fireplace, a concrete fireplace surround and a built-in media wall.
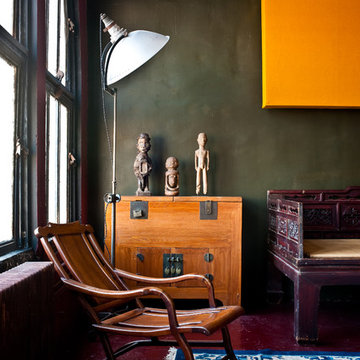
Design ideas for a mid-sized industrial open concept living room in Houston with green walls, concrete floors, no fireplace and no tv.
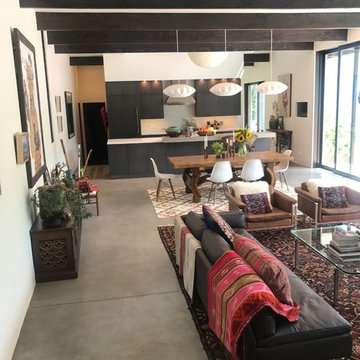
Scot Zimmerman
This is an example of an industrial open concept family room in Salt Lake City with concrete floors.
This is an example of an industrial open concept family room in Salt Lake City with concrete floors.
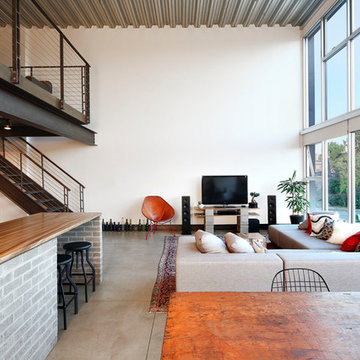
Photo Credit: Mark Woods
Mid-sized industrial open concept living room in Seattle with concrete floors, white walls, no fireplace and a freestanding tv.
Mid-sized industrial open concept living room in Seattle with concrete floors, white walls, no fireplace and a freestanding tv.
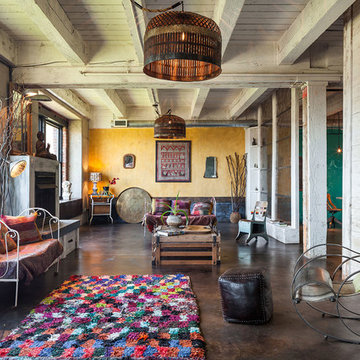
Industrial open concept living room in Portland with yellow walls, a standard fireplace and concrete floors.
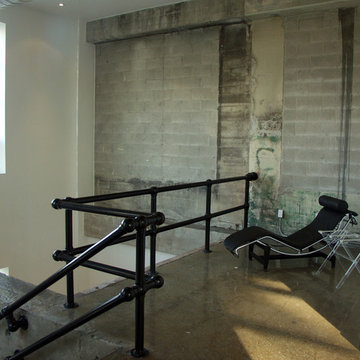
Inspiration for an industrial living room in Toronto with concrete floors.
Industrial Living Design Ideas with Concrete Floors
12



