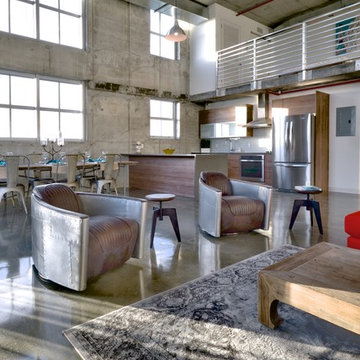Industrial Living Design Ideas with Concrete Floors
Refine by:
Budget
Sort by:Popular Today
181 - 200 of 1,383 photos
Item 1 of 3
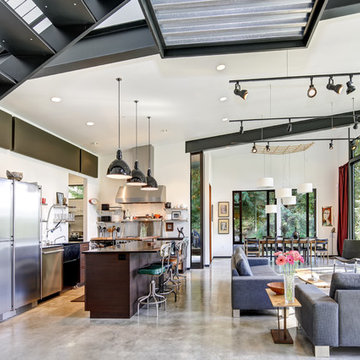
Photo of an industrial open concept living room in Seattle with white walls, concrete floors and grey floor.
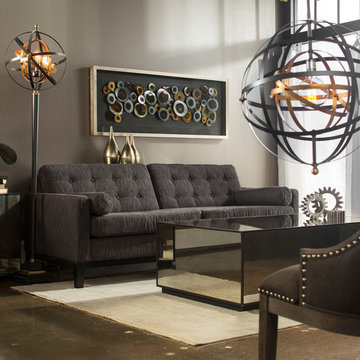
Mid-sized industrial formal enclosed living room in Other with beige walls, concrete floors, no fireplace, no tv and grey floor.
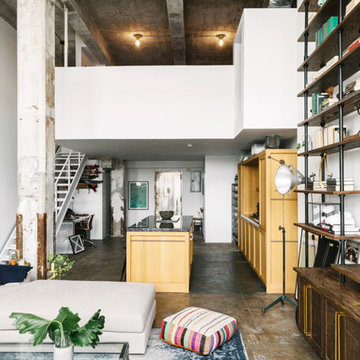
Inspiration for a large industrial open concept family room in Valencia with white walls, concrete floors, a library and a wall-mounted tv.
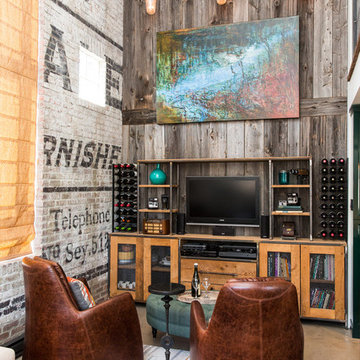
Beyond Beige Interior Design | www.beyondbeige.com | Ph: 604-876-3800 | Photography By Bemoved Media | Furniture Purchased From The Living Lab Furniture Co.Photography By Bemoved Media
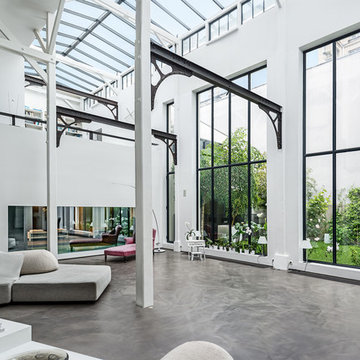
François Guillemin
This is an example of an expansive industrial open concept living room in Paris with white walls and concrete floors.
This is an example of an expansive industrial open concept living room in Paris with white walls and concrete floors.
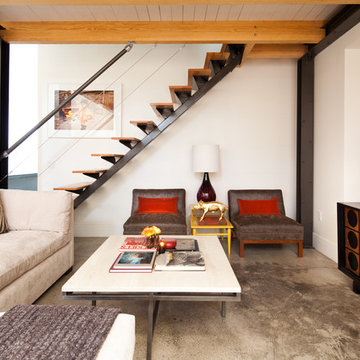
Photos by Julie Soefer
Industrial living room in Houston with concrete floors.
Industrial living room in Houston with concrete floors.
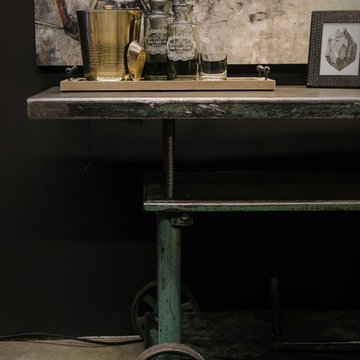
Photo of a mid-sized industrial enclosed living room in Vancouver with black walls, concrete floors, a wall-mounted tv and brown floor.
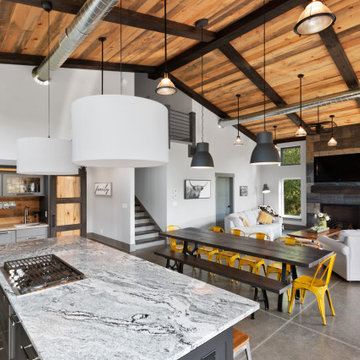
This 2,500 square-foot home, combines the an industrial-meets-contemporary gives its owners the perfect place to enjoy their rustic 30- acre property. Its multi-level rectangular shape is covered with corrugated red, black, and gray metal, which is low-maintenance and adds to the industrial feel.
Encased in the metal exterior, are three bedrooms, two bathrooms, a state-of-the-art kitchen, and an aging-in-place suite that is made for the in-laws. This home also boasts two garage doors that open up to a sunroom that brings our clients close nature in the comfort of their own home.
The flooring is polished concrete and the fireplaces are metal. Still, a warm aesthetic abounds with mixed textures of hand-scraped woodwork and quartz and spectacular granite counters. Clean, straight lines, rows of windows, soaring ceilings, and sleek design elements form a one-of-a-kind, 2,500 square-foot home
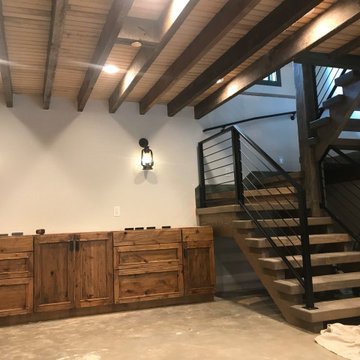
Polisehed Concrete flooring with radiant heat. Custom iron railing with floating treads. Ceiling has exposed joices and reclaimed tongue and groove. Rustic style cabinets with granite counter on wet bar.
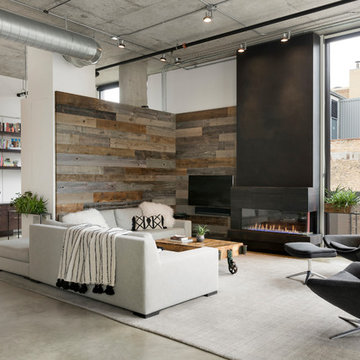
Photographer: Spacecrafting
Inspiration for an industrial open concept living room in Minneapolis with white walls, concrete floors, a ribbon fireplace, a wall-mounted tv and grey floor.
Inspiration for an industrial open concept living room in Minneapolis with white walls, concrete floors, a ribbon fireplace, a wall-mounted tv and grey floor.
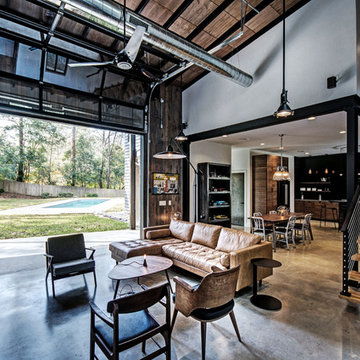
Designed by Seabold Studio
Architect: Jeff Seabold
Inspiration for an industrial open concept living room in Jackson with white walls, concrete floors and grey floor.
Inspiration for an industrial open concept living room in Jackson with white walls, concrete floors and grey floor.
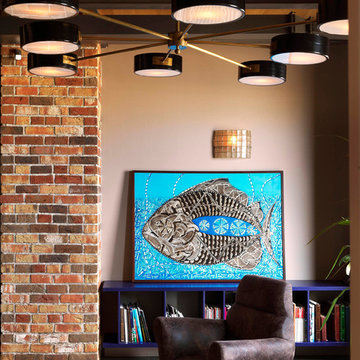
Photo of a mid-sized industrial living room in Moscow with a library, multi-coloured walls, concrete floors, no tv and grey floor.
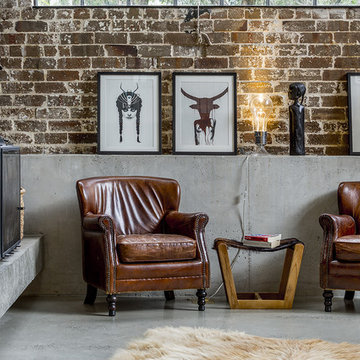
Inspiration for an expansive industrial open concept living room in Sydney with concrete floors, a wood stove and a wall-mounted tv.
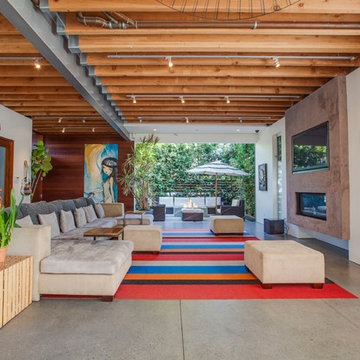
Luke Gibson Photography
Design ideas for an industrial living room in Los Angeles with white walls, concrete floors and a ribbon fireplace.
Design ideas for an industrial living room in Los Angeles with white walls, concrete floors and a ribbon fireplace.
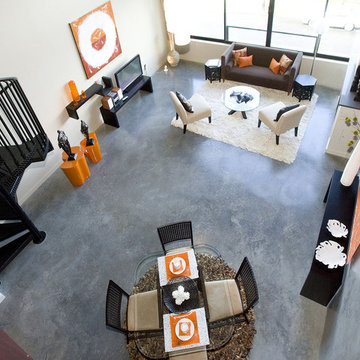
This is the model unit for modern live-work lofts. The loft features 23 foot high ceilings, a spiral staircase, and an open bedroom mezzanine.
Mid-sized industrial formal enclosed living room in Portland with concrete floors, grey walls, a standard fireplace, a metal fireplace surround, no tv and grey floor.
Mid-sized industrial formal enclosed living room in Portland with concrete floors, grey walls, a standard fireplace, a metal fireplace surround, no tv and grey floor.
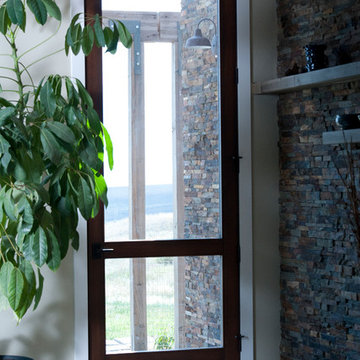
Salvaged 10' tall doors
Photography by Lynn Donaldson
Design ideas for a large industrial open concept living room in Other with grey walls, concrete floors, a two-sided fireplace, a stone fireplace surround and no tv.
Design ideas for a large industrial open concept living room in Other with grey walls, concrete floors, a two-sided fireplace, a stone fireplace surround and no tv.
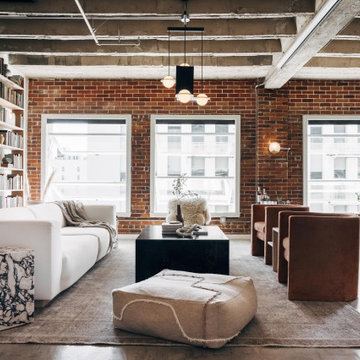
Photo of an expansive industrial open concept living room in Other with red walls, concrete floors, no fireplace, grey floor, exposed beam, brick walls and a library.
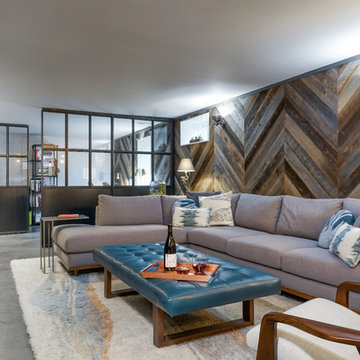
L+M's ADU is a basement converted to an accessory dwelling unit (ADU) with exterior & main level access, wet bar, living space with movie center & ethanol fireplace, office divided by custom steel & glass "window" grid, guest bathroom, & guest bedroom. Along with an efficient & versatile layout, we were able to get playful with the design, reflecting the whimsical personalties of the home owners.
credits
design: Matthew O. Daby - m.o.daby design
interior design: Angela Mechaley - m.o.daby design
construction: Hammish Murray Construction
custom steel fabricator: Flux Design
reclaimed wood resource: Viridian Wood
photography: Darius Kuzmickas - KuDa Photography
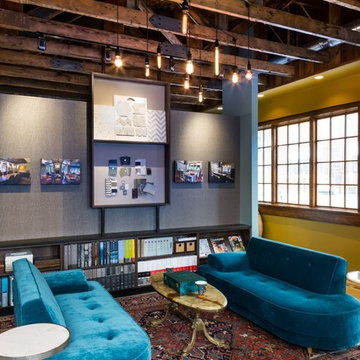
Design ideas for a mid-sized industrial open concept living room in Wichita with yellow walls, concrete floors, no fireplace and no tv.
Industrial Living Design Ideas with Concrete Floors
10




