Industrial Living Room Design Photos with a Standard Fireplace
Refine by:
Budget
Sort by:Popular Today
41 - 60 of 634 photos
Item 1 of 3
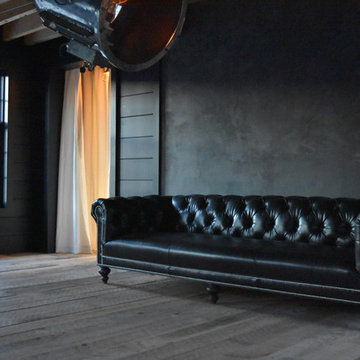
Inspiration for an industrial living room in New York with black walls, medium hardwood floors, a standard fireplace and a concrete fireplace surround.
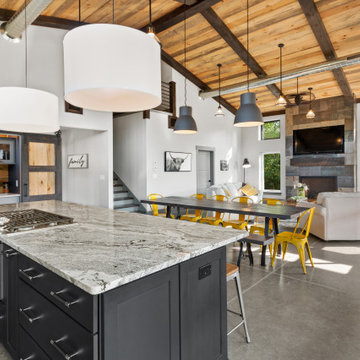
This 2,500 square-foot home, combines the an industrial-meets-contemporary gives its owners the perfect place to enjoy their rustic 30- acre property. Its multi-level rectangular shape is covered with corrugated red, black, and gray metal, which is low-maintenance and adds to the industrial feel.
Encased in the metal exterior, are three bedrooms, two bathrooms, a state-of-the-art kitchen, and an aging-in-place suite that is made for the in-laws. This home also boasts two garage doors that open up to a sunroom that brings our clients close nature in the comfort of their own home.
The flooring is polished concrete and the fireplaces are metal. Still, a warm aesthetic abounds with mixed textures of hand-scraped woodwork and quartz and spectacular granite counters. Clean, straight lines, rows of windows, soaring ceilings, and sleek design elements form a one-of-a-kind, 2,500 square-foot home
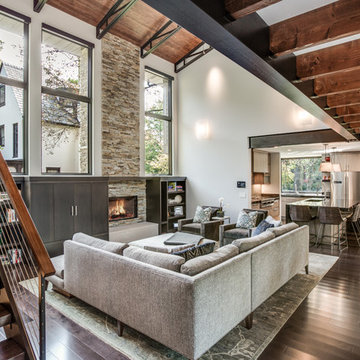
Photo of a large industrial open concept living room in Cleveland with white walls, dark hardwood floors, a standard fireplace, a stone fireplace surround, a built-in media wall and brown floor.
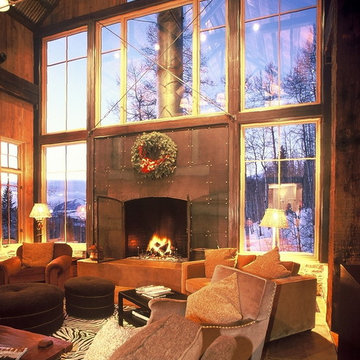
Custom living room fireplace with weathered steel plate front, copper-clad wood picture windows, stained concrete floors and fireplace hearth, and leather furnishings. Photo by Bill Kleinschmidt.
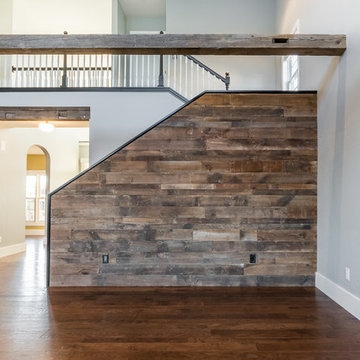
Reclaimed banrwood panel stairway wall unifies the many different raw elements in the diningroom, kitchen and livingroom spaces.
Buras Photography
#space #kitchen #wall #diningroom #panels #livingrooms #reclaimed #stairway #elements
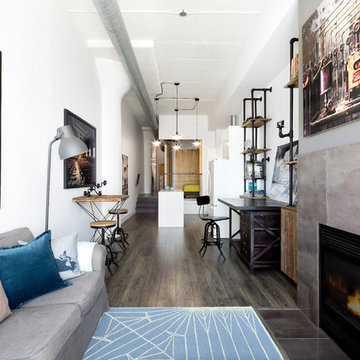
© Rad Design Inc
Design ideas for an industrial formal open concept living room in Toronto with white walls, dark hardwood floors and a standard fireplace.
Design ideas for an industrial formal open concept living room in Toronto with white walls, dark hardwood floors and a standard fireplace.
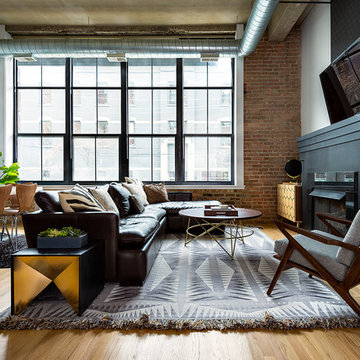
Photo of an industrial open concept living room in Chicago with light hardwood floors, a standard fireplace and a wall-mounted tv.
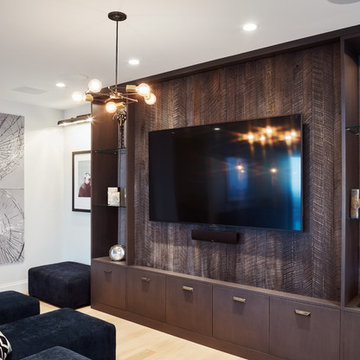
A modular sofa and built-in entertainment system were chosen for the upper-level lounge area to accommodate the homeowner's frequent entertaining.
This is an example of a mid-sized industrial formal open concept living room in Chicago with white walls, light hardwood floors, a standard fireplace and a built-in media wall.
This is an example of a mid-sized industrial formal open concept living room in Chicago with white walls, light hardwood floors, a standard fireplace and a built-in media wall.
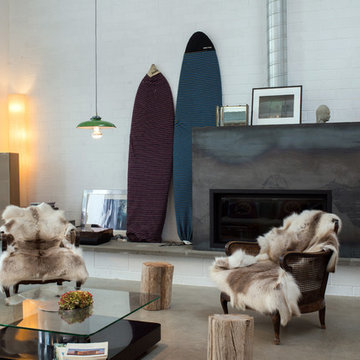
Gonzalo Höhr
Photo of a large industrial formal open concept living room in Barcelona with white walls, concrete floors, a standard fireplace and no tv.
Photo of a large industrial formal open concept living room in Barcelona with white walls, concrete floors, a standard fireplace and no tv.
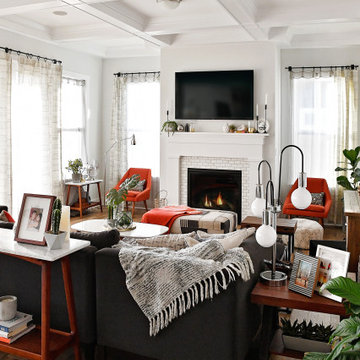
Industrial living room in Charlotte with white walls, light hardwood floors, a standard fireplace, a tile fireplace surround, a wall-mounted tv and beige floor.
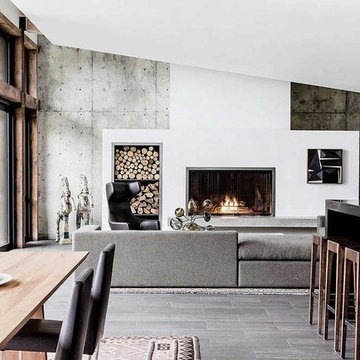
Design ideas for a large industrial formal open concept living room in San Francisco with grey walls, medium hardwood floors, a standard fireplace, a plaster fireplace surround, no tv and grey floor.
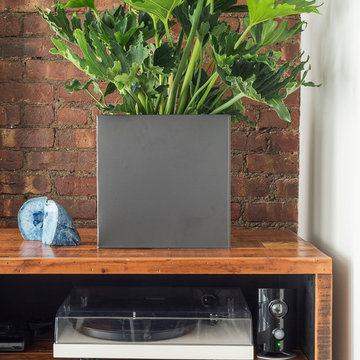
This is an example of a mid-sized industrial open concept living room in New York with white walls, medium hardwood floors, a standard fireplace, a stone fireplace surround and a wall-mounted tv.
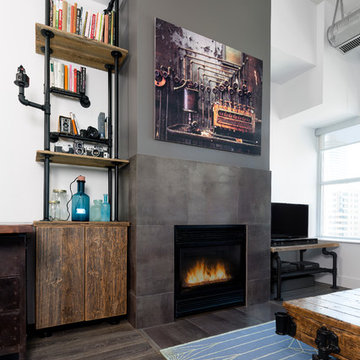
© Rad Design Inc
This is an example of an industrial living room in Toronto with a library, white walls, medium hardwood floors, a standard fireplace and a tile fireplace surround.
This is an example of an industrial living room in Toronto with a library, white walls, medium hardwood floors, a standard fireplace and a tile fireplace surround.
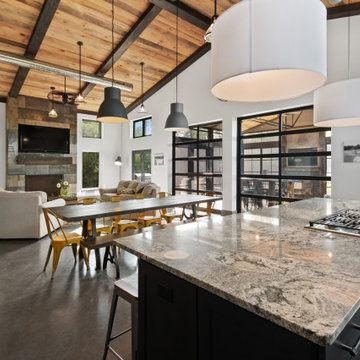
This 2,500 square-foot home, combines the an industrial-meets-contemporary gives its owners the perfect place to enjoy their rustic 30- acre property. Its multi-level rectangular shape is covered with corrugated red, black, and gray metal, which is low-maintenance and adds to the industrial feel.
Encased in the metal exterior, are three bedrooms, two bathrooms, a state-of-the-art kitchen, and an aging-in-place suite that is made for the in-laws. This home also boasts two garage doors that open up to a sunroom that brings our clients close nature in the comfort of their own home.
The flooring is polished concrete and the fireplaces are metal. Still, a warm aesthetic abounds with mixed textures of hand-scraped woodwork and quartz and spectacular granite counters. Clean, straight lines, rows of windows, soaring ceilings, and sleek design elements form a one-of-a-kind, 2,500 square-foot home
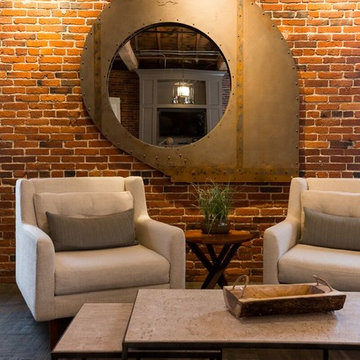
This is an example of a large industrial loft-style living room in Boston with beige walls, carpet, a standard fireplace, a plaster fireplace surround and grey floor.
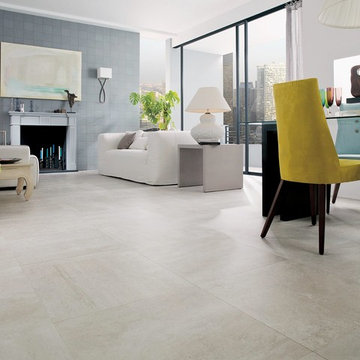
Rodano Caliza - Available at Ceramo Tiles
The Rodano range is an excellent alternative to concrete, replicating the design and etchings of raw cement, available in wall and floor.
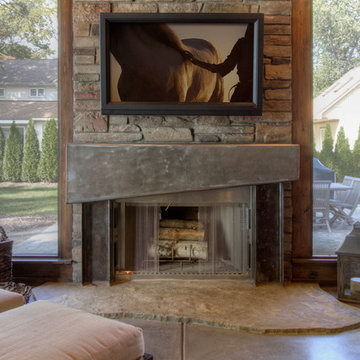
Photo of a large industrial formal open concept living room in Detroit with beige walls, concrete floors, a standard fireplace, a stone fireplace surround and a wall-mounted tv.
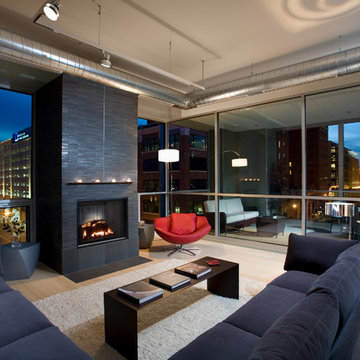
- Interior Designer: InUnison Design, Inc. - Christine Frisk
Design ideas for a large industrial formal open concept living room in Minneapolis with light hardwood floors, a standard fireplace, a tile fireplace surround, no tv, grey walls and beige floor.
Design ideas for a large industrial formal open concept living room in Minneapolis with light hardwood floors, a standard fireplace, a tile fireplace surround, no tv, grey walls and beige floor.
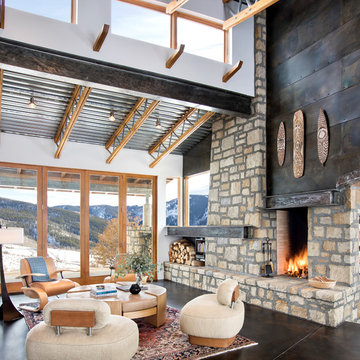
Living Room in Winter
Inspiration for a large industrial living room in Denver with white walls, concrete floors, a standard fireplace, a stone fireplace surround and brown floor.
Inspiration for a large industrial living room in Denver with white walls, concrete floors, a standard fireplace, a stone fireplace surround and brown floor.
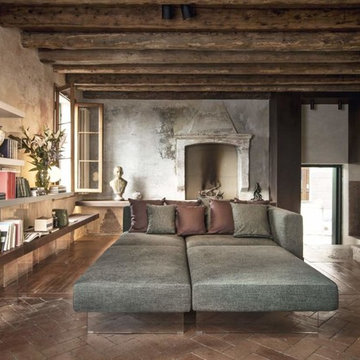
Arroccata in uno dei borghi più belli d’Italia, un’ex Canonica del ‘300 diventa una meravigliosa casa vacanze di design sospesa nel tempo. L’edificio conserva all’interno le tracce delle sue finiture originali, fondendo l’estetica propria dei piccoli borghi medievali a un interior che abbraccia soluzioni contemporanee sartoriali.
Il progetto è stato una straordinaria occasione di recupero di un’architettura minore, volto a valorizzare gli elementi costitutivi originari. Le esigenze della committenza erano quelle di ricavare un ambiente in grado di unire sapore e dettagli ricchi di storia con materiali e soluzioni contemporanee, il tutto in uno spazio funzionale capace di accogliere fino a sei ospiti.
Industrial Living Room Design Photos with a Standard Fireplace
3