Industrial Living Room Design Photos with a Standard Fireplace
Refine by:
Budget
Sort by:Popular Today
61 - 80 of 634 photos
Item 1 of 3
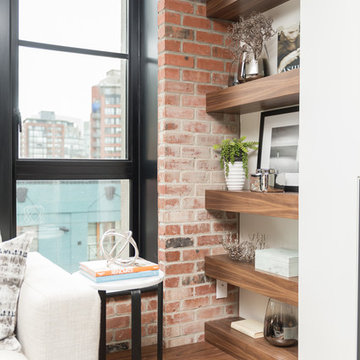
Mid-sized industrial loft-style living room in Vancouver with white walls, a standard fireplace, a metal fireplace surround, medium hardwood floors and brown floor.
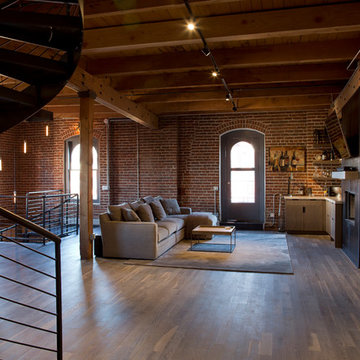
Photo Credit: Chris Bobek
Design ideas for a large industrial loft-style living room in Denver with dark hardwood floors, a standard fireplace, a metal fireplace surround, a wall-mounted tv and brown floor.
Design ideas for a large industrial loft-style living room in Denver with dark hardwood floors, a standard fireplace, a metal fireplace surround, a wall-mounted tv and brown floor.
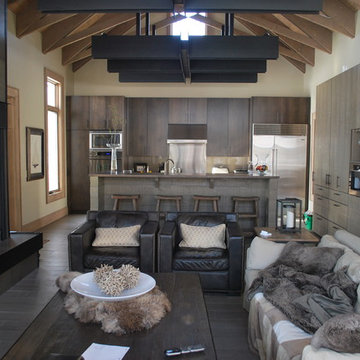
Mid-sized industrial formal open concept living room in Toronto with beige walls, light hardwood floors, a standard fireplace, a metal fireplace surround, a wall-mounted tv and brown floor.
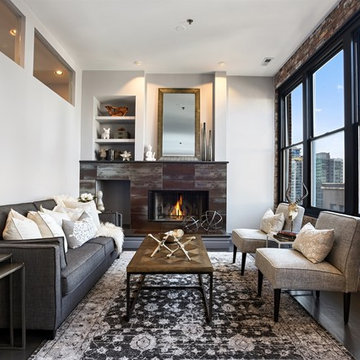
Industrial formal living room in Chicago with white walls, dark hardwood floors, no tv and a standard fireplace.
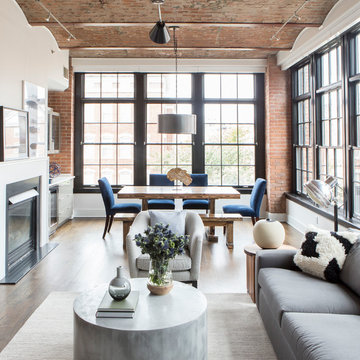
Photo of an industrial open concept living room in New York with white walls, dark hardwood floors and a standard fireplace.
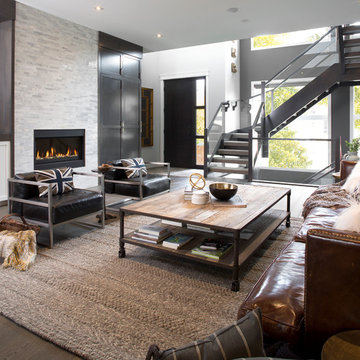
Mid-sized industrial open concept living room in Calgary with grey walls, dark hardwood floors, a standard fireplace, a tile fireplace surround and a freestanding tv.
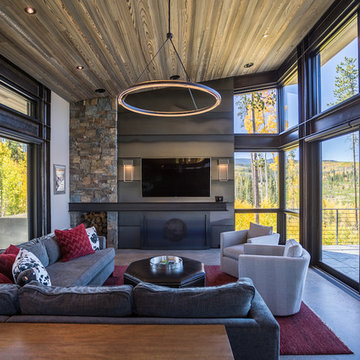
Ry Cox
Design ideas for an industrial formal enclosed living room in Denver with concrete floors, a standard fireplace, a metal fireplace surround, white walls, a wall-mounted tv and grey floor.
Design ideas for an industrial formal enclosed living room in Denver with concrete floors, a standard fireplace, a metal fireplace surround, white walls, a wall-mounted tv and grey floor.
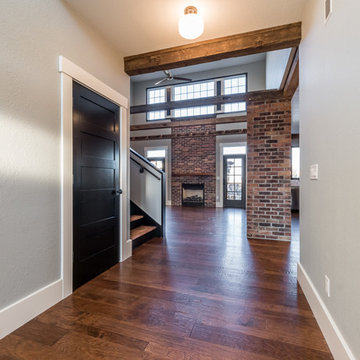
As you enter the foyer, raw textures such as robust brick and reclaimed barn beams immediately catch your eye! Harwood flooring and gaspipe elements are also included to bring this design to life!
Buras Photography
#inclusion #designlife #textures #flooring #bricks #barns #beam #reclaim #reclaimed #elements
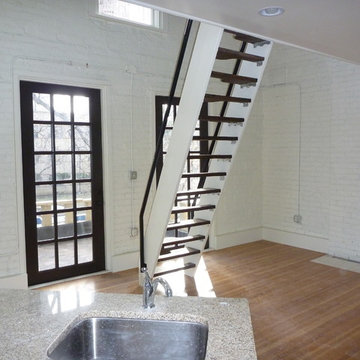
Ship ladder to loft in apartment.
Small industrial loft-style living room in Denver with white walls, medium hardwood floors, a standard fireplace and a brick fireplace surround.
Small industrial loft-style living room in Denver with white walls, medium hardwood floors, a standard fireplace and a brick fireplace surround.
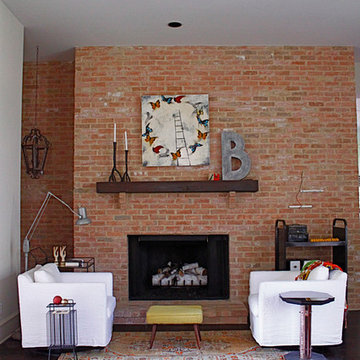
d'ette cole
Photo of an industrial living room in Austin with dark hardwood floors, a standard fireplace and a brick fireplace surround.
Photo of an industrial living room in Austin with dark hardwood floors, a standard fireplace and a brick fireplace surround.
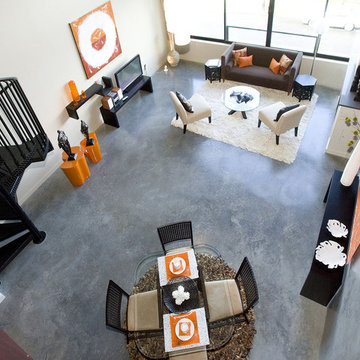
This is the model unit for modern live-work lofts. The loft features 23 foot high ceilings, a spiral staircase, and an open bedroom mezzanine.
Mid-sized industrial formal enclosed living room in Portland with concrete floors, grey walls, a standard fireplace, a metal fireplace surround, no tv and grey floor.
Mid-sized industrial formal enclosed living room in Portland with concrete floors, grey walls, a standard fireplace, a metal fireplace surround, no tv and grey floor.
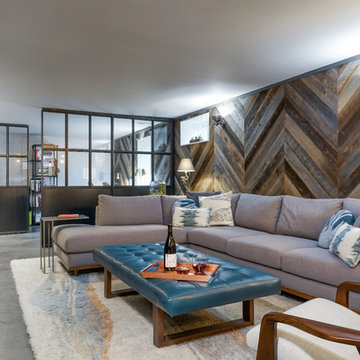
L+M's ADU is a basement converted to an accessory dwelling unit (ADU) with exterior & main level access, wet bar, living space with movie center & ethanol fireplace, office divided by custom steel & glass "window" grid, guest bathroom, & guest bedroom. Along with an efficient & versatile layout, we were able to get playful with the design, reflecting the whimsical personalties of the home owners.
credits
design: Matthew O. Daby - m.o.daby design
interior design: Angela Mechaley - m.o.daby design
construction: Hammish Murray Construction
custom steel fabricator: Flux Design
reclaimed wood resource: Viridian Wood
photography: Darius Kuzmickas - KuDa Photography
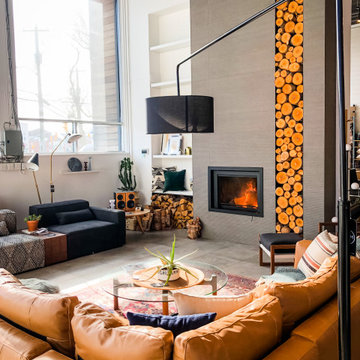
Design ideas for a large industrial formal open concept living room in Other with white walls, concrete floors, a standard fireplace, a tile fireplace surround, no tv and grey floor.
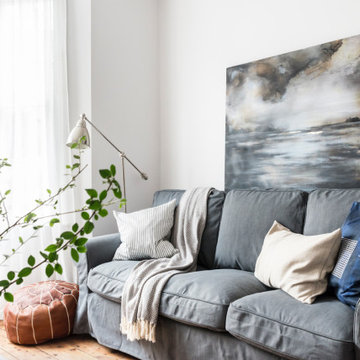
The Living Room in this stunning extended three bedroom family home that has undergone full and sympathetic renovation keeping in tact the character and charm of a Victorian style property, together with a modern high end finish. See more of our work here: https://www.ihinteriors.co.uk
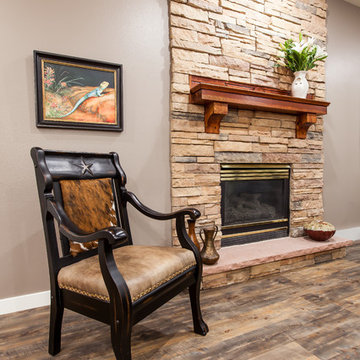
New flooring and paint open the living room to pops of orange.
Mid-sized industrial open concept living room in Omaha with dark hardwood floors, grey floor, a music area, beige walls, a standard fireplace, a stone fireplace surround and a wall-mounted tv.
Mid-sized industrial open concept living room in Omaha with dark hardwood floors, grey floor, a music area, beige walls, a standard fireplace, a stone fireplace surround and a wall-mounted tv.
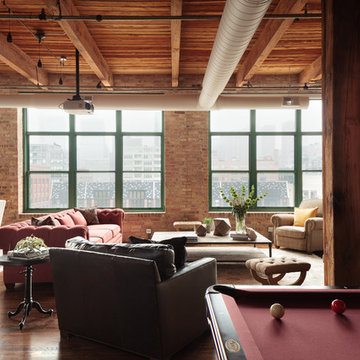
Photo of an industrial living room in Denver with grey walls, dark hardwood floors, a standard fireplace and brown floor.
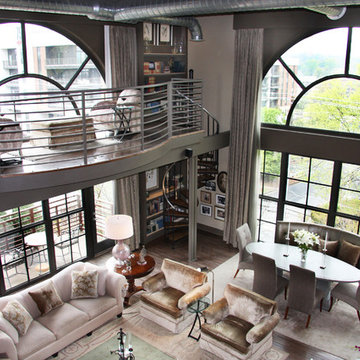
While it was under construction, Pineapple House added the mezzanine to this industrial space so the owners could enjoy the views from both their southern and western 24' high arched windows. It increased the square footage of the space without changing the footprint.
Pineapple House Photography
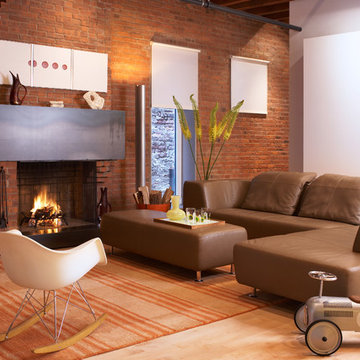
Design ideas for a mid-sized industrial living room in New York with white walls, light hardwood floors, a standard fireplace and a brick fireplace surround.
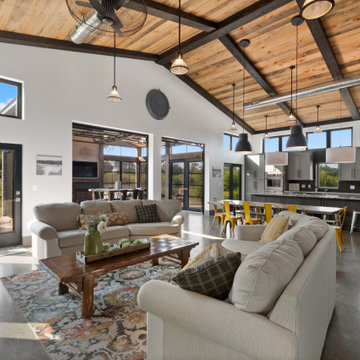
This 2,500 square-foot home, combines the an industrial-meets-contemporary gives its owners the perfect place to enjoy their rustic 30- acre property. Its multi-level rectangular shape is covered with corrugated red, black, and gray metal, which is low-maintenance and adds to the industrial feel.
Encased in the metal exterior, are three bedrooms, two bathrooms, a state-of-the-art kitchen, and an aging-in-place suite that is made for the in-laws. This home also boasts two garage doors that open up to a sunroom that brings our clients close nature in the comfort of their own home.
The flooring is polished concrete and the fireplaces are metal. Still, a warm aesthetic abounds with mixed textures of hand-scraped woodwork and quartz and spectacular granite counters. Clean, straight lines, rows of windows, soaring ceilings, and sleek design elements form a one-of-a-kind, 2,500 square-foot home
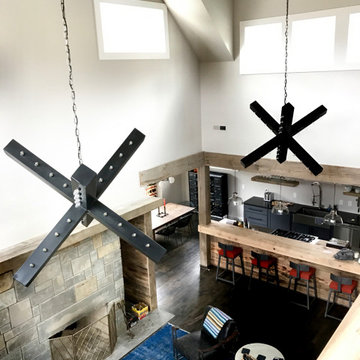
Lake living at its finest. This custom built home situated on Hyco lake has a very open floor plan. The overall footprint of the house is not enormous but the space is very well designed to accentuate the views and nature. This living room face is the lake and is centered around a large stone fireplace open to the kitchen.
This view is from the loft… Looking down on the first floor.
Design items of note
- over dyed vintage area rug
- custom made triple ottoman coffe table fabricated with a hide top
- oversized sectional in performance fabric
- custom printed paint swiped fabric for drapery panels
- concrete “sharing” hands end table
- leather chair
Probably one of the most distinctive design features of the space are the two oversized cross chandeliers fabricated from iron. These distinctive light fixtures set off the industrial vibe and add a fun sculptural aspect to the space
Industrial Living Room Design Photos with a Standard Fireplace
4