Industrial Living Room Design Photos with a Standard Fireplace
Refine by:
Budget
Sort by:Popular Today
101 - 120 of 634 photos
Item 1 of 3
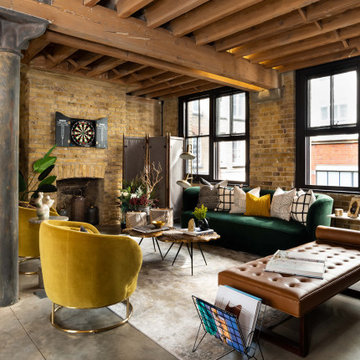
Inspiration for a large industrial open concept living room in London with brown walls, a standard fireplace, a brick fireplace surround, grey floor and brick walls.
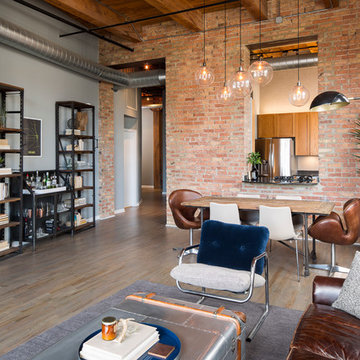
Jacob Hand;
Our client purchased a true Chicago loft in one of the city’s best locations and wanted to upgrade his developer-grade finishes and post-collegiate furniture. We stained the floors, installed concrete backsplash tile to the rafters and tailored his furnishings & fixtures to look as dapper as he does.
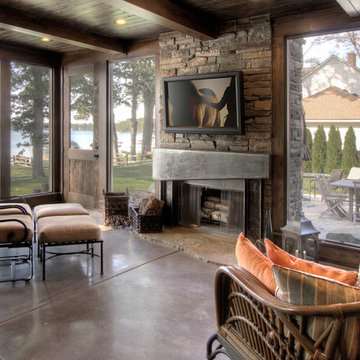
Large industrial formal open concept living room in Detroit with beige walls, concrete floors, a standard fireplace, a stone fireplace surround and a wall-mounted tv.
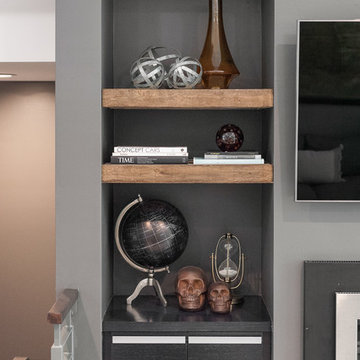
Reclaimed wood shelving
Industrial open concept living room in Los Angeles with grey walls, porcelain floors, a standard fireplace, a plaster fireplace surround and a wall-mounted tv.
Industrial open concept living room in Los Angeles with grey walls, porcelain floors, a standard fireplace, a plaster fireplace surround and a wall-mounted tv.
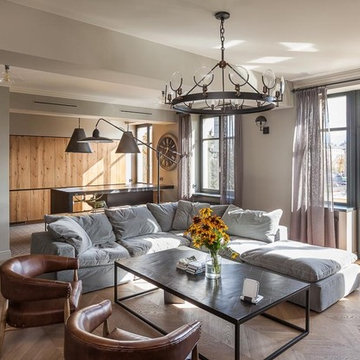
Photo of a large industrial formal open concept living room in London with grey walls, medium hardwood floors, a standard fireplace, a stone fireplace surround and a freestanding tv.
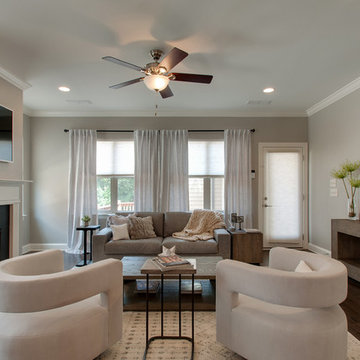
Another angle.
Mid-sized industrial open concept living room in Nashville with grey walls, dark hardwood floors, a standard fireplace, a wall-mounted tv and brown floor.
Mid-sized industrial open concept living room in Nashville with grey walls, dark hardwood floors, a standard fireplace, a wall-mounted tv and brown floor.
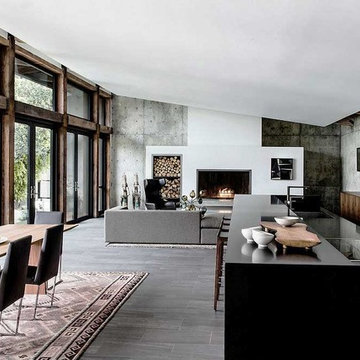
Inspiration for a large industrial formal open concept living room in San Francisco with grey walls, medium hardwood floors, a standard fireplace, a plaster fireplace surround, no tv and grey floor.
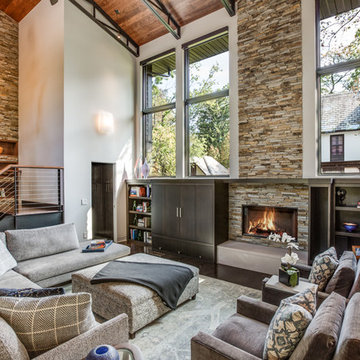
Inspiration for a large industrial open concept living room in Cleveland with white walls, dark hardwood floors, a standard fireplace, a stone fireplace surround, a built-in media wall and brown floor.
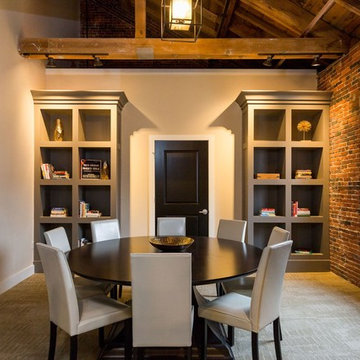
Design ideas for a large industrial loft-style living room in Boston with beige walls, carpet, a standard fireplace, a plaster fireplace surround and grey floor.
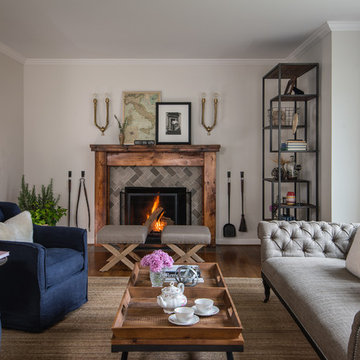
kate benjamin photography
This is an example of a large industrial formal open concept living room in Detroit with no tv, white walls, medium hardwood floors, a standard fireplace and a tile fireplace surround.
This is an example of a large industrial formal open concept living room in Detroit with no tv, white walls, medium hardwood floors, a standard fireplace and a tile fireplace surround.
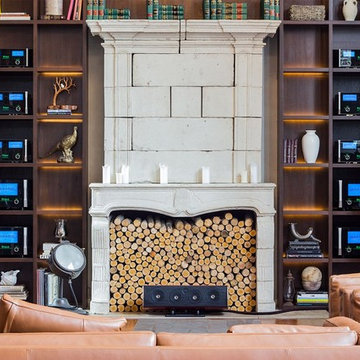
Jordan Wills
Design ideas for a large industrial open concept living room in New York with a standard fireplace, a wood fireplace surround and a concealed tv.
Design ideas for a large industrial open concept living room in New York with a standard fireplace, a wood fireplace surround and a concealed tv.
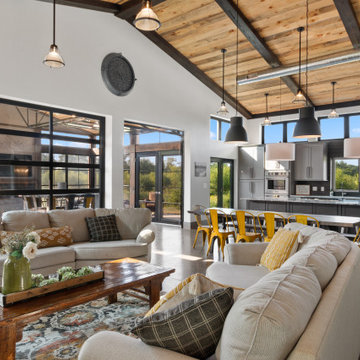
This 2,500 square-foot home, combines the an industrial-meets-contemporary gives its owners the perfect place to enjoy their rustic 30- acre property. Its multi-level rectangular shape is covered with corrugated red, black, and gray metal, which is low-maintenance and adds to the industrial feel.
Encased in the metal exterior, are three bedrooms, two bathrooms, a state-of-the-art kitchen, and an aging-in-place suite that is made for the in-laws. This home also boasts two garage doors that open up to a sunroom that brings our clients close nature in the comfort of their own home.
The flooring is polished concrete and the fireplaces are metal. Still, a warm aesthetic abounds with mixed textures of hand-scraped woodwork and quartz and spectacular granite counters. Clean, straight lines, rows of windows, soaring ceilings, and sleek design elements form a one-of-a-kind, 2,500 square-foot home
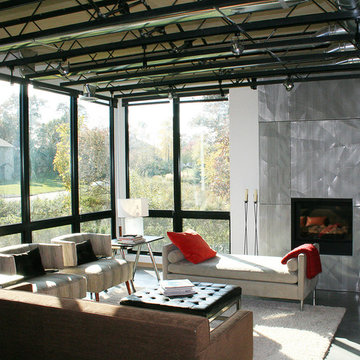
Custom steel trusses support exposed plywood of the floor above. In-floor radiant heat in the concrete is supplemented by exposed ductwork within the truss space. The fireplace surround are the extra perforated metal panels created for the facade of the Walker Art Center in Minneapolis. Photographer: Michael Huber
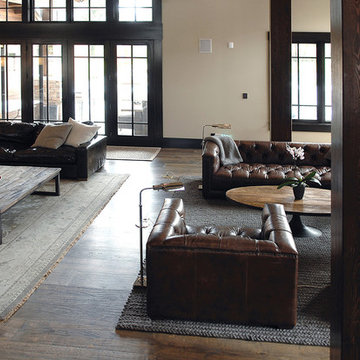
Industrial, Zen and craftsman influences harmoniously come together in one jaw-dropping design. Windows and galleries let natural light saturate the open space and highlight rustic wide-plank floors. Floor: 9-1/2” wide-plank Vintage French Oak Rustic Character Victorian Collection hand scraped pillowed edge color Komaco Satin Hardwax Oil. For more information please email us at: sales@signaturehardwoods.com
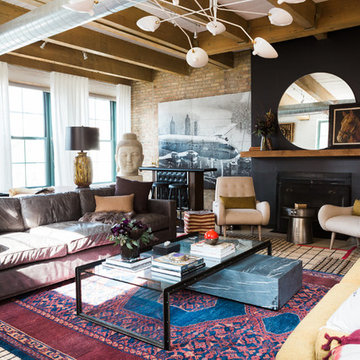
Design ideas for an industrial formal open concept living room in Chicago with black walls, a standard fireplace and no tv.
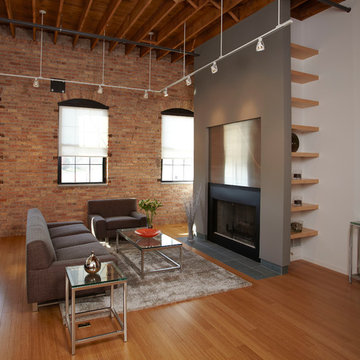
The living room area of this loft features a modern fireplace with hidden shelving at the sides.
Design ideas for an industrial formal living room in Chicago with grey walls, bamboo floors, a standard fireplace and a metal fireplace surround.
Design ideas for an industrial formal living room in Chicago with grey walls, bamboo floors, a standard fireplace and a metal fireplace surround.
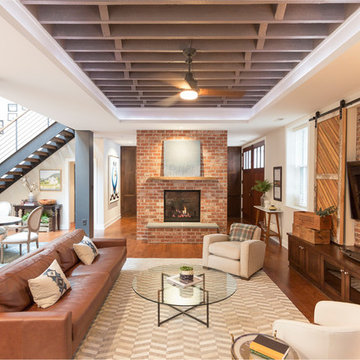
This is an example of a large industrial open concept living room in DC Metro with beige walls, medium hardwood floors, a standard fireplace, a brick fireplace surround, a wall-mounted tv and brown floor.
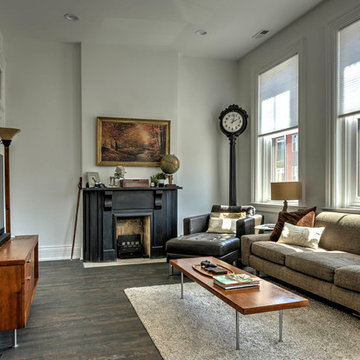
Design ideas for a mid-sized industrial open concept living room in Cincinnati with white walls, dark hardwood floors, a standard fireplace, a stone fireplace surround, a freestanding tv and brown floor.
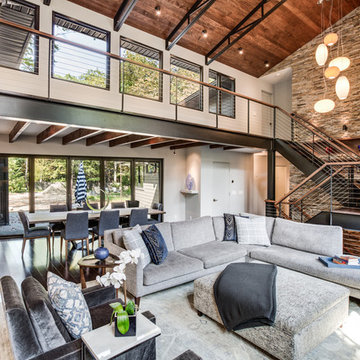
Photo of a large industrial open concept living room in Cleveland with white walls, dark hardwood floors, a standard fireplace, a stone fireplace surround, a built-in media wall and brown floor.
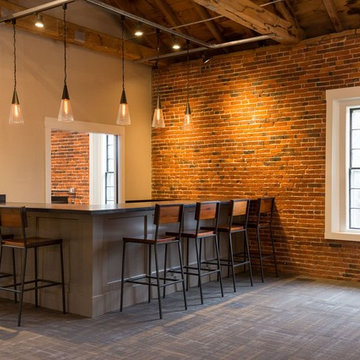
Inspiration for a large industrial loft-style living room in Boston with beige walls, carpet, a standard fireplace, a plaster fireplace surround and grey floor.
Industrial Living Room Design Photos with a Standard Fireplace
6