Industrial Living Room Design Photos with a Standard Fireplace
Refine by:
Budget
Sort by:Popular Today
121 - 140 of 634 photos
Item 1 of 3
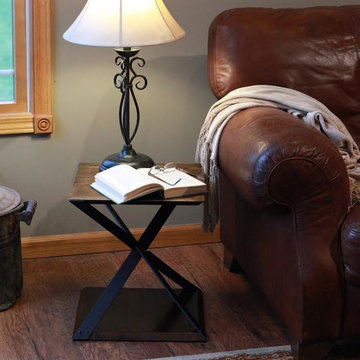
The Biplane Table from RamonMetal's Black Ops Collection is created with three sleek black anodized legs intersecting to simulate the main blades of a Black Ops helicopter. Its see-through design makes it great for making smaller spaces appear bigger, with just the perfect little spot below to feature some of your favorite books or decor pieces.
It also features a solid oak top and bottom finished with a black walnut stain, with three black aluminum legs that intersect beautifully. Our Biplane Table is made by hand by our skilled fabricators within the United States.
Shipping time: 1-2 weeks
Dimensions: 17"L x 17"W x 18"H
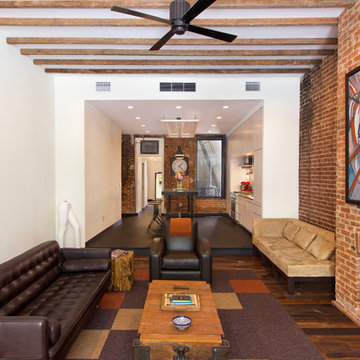
Design ideas for an industrial formal living room in DC Metro with white walls, medium hardwood floors, a standard fireplace, a brick fireplace surround and no tv.
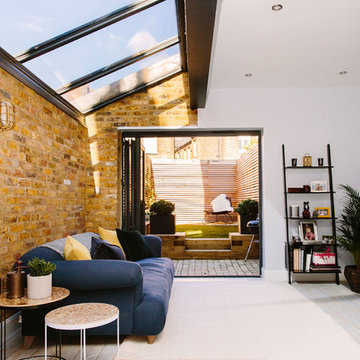
Leanne Dixon
Inspiration for a large industrial formal open concept living room in London with white walls, vinyl floors, a standard fireplace, a wall-mounted tv and white floor.
Inspiration for a large industrial formal open concept living room in London with white walls, vinyl floors, a standard fireplace, a wall-mounted tv and white floor.
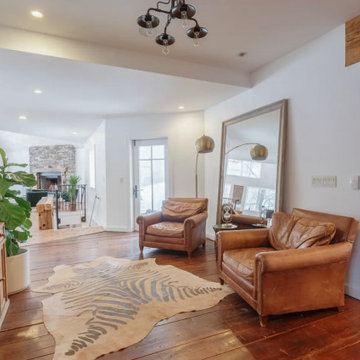
Cozy pit stop on the way to the living room or quaint sitting area before heading out for the night! Original wide-plank wood floors and vintage wood furniture pieces.
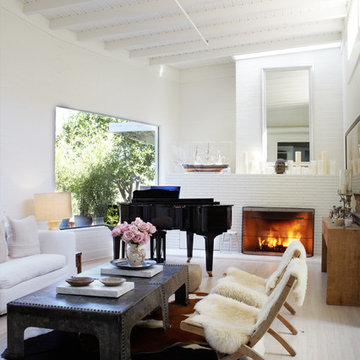
Photo of a mid-sized industrial enclosed living room in Orange County with a music area, white walls, light hardwood floors, a standard fireplace, a brick fireplace surround and no tv.
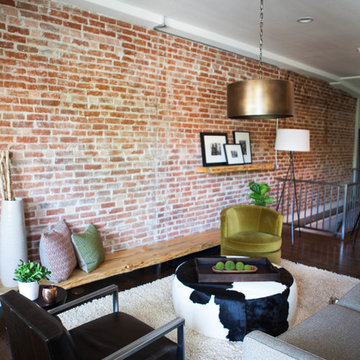
Photo of a mid-sized industrial formal open concept living room in Denver with grey walls, dark hardwood floors, a standard fireplace, a tile fireplace surround and brown floor.
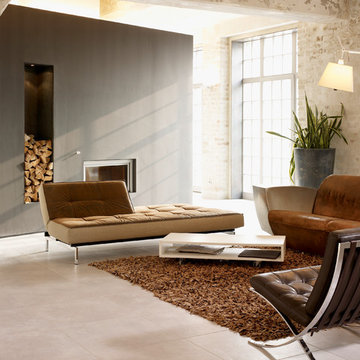
Inspiration for a large industrial formal open concept living room in Leipzig with beige walls, a standard fireplace, a metal fireplace surround and beige floor.
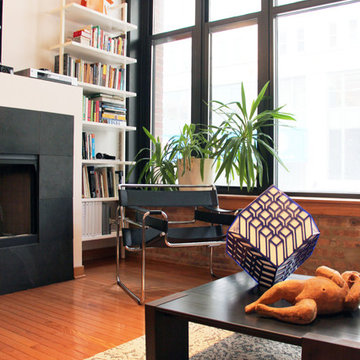
Inspiration for an industrial living room in Chicago with white walls, medium hardwood floors, a standard fireplace and a tile fireplace surround.
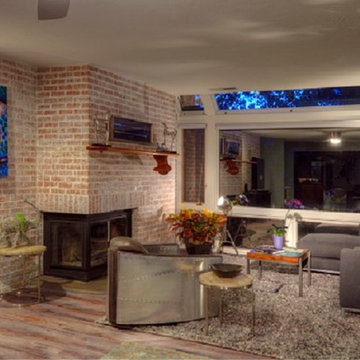
Modern Industrial Open Plan Living Room. Industrial Brick Fireplace Facade with Unique Wood Aviation Inspired Custom Mantle. Industrial Backed Barrel Chair Makes A Statement Along with a Steamer Chest Style End Table.
Photograph by Paul Kohlman
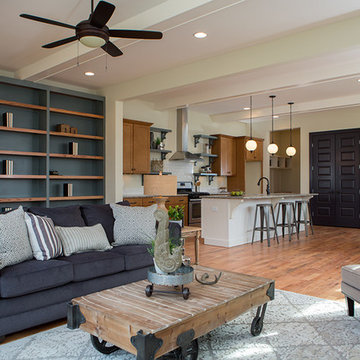
Open living, dining, kitchen space. Photographed by Lynsey Culwell, SqFt Photography
Design ideas for a mid-sized industrial open concept living room in Nashville with medium hardwood floors, a standard fireplace and a tile fireplace surround.
Design ideas for a mid-sized industrial open concept living room in Nashville with medium hardwood floors, a standard fireplace and a tile fireplace surround.
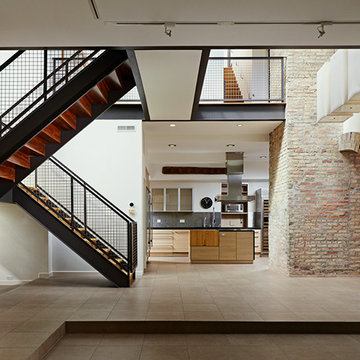
Living Room
This is an example of a mid-sized industrial loft-style living room in Chicago with white walls, porcelain floors, a standard fireplace, a brick fireplace surround and a wall-mounted tv.
This is an example of a mid-sized industrial loft-style living room in Chicago with white walls, porcelain floors, a standard fireplace, a brick fireplace surround and a wall-mounted tv.
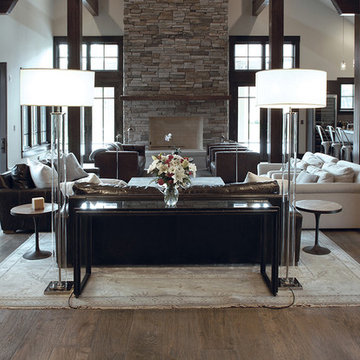
Industrial, Zen and craftsman influences harmoniously come together in one jaw-dropping design. Windows and galleries let natural light saturate the open space and highlight rustic wide-plank floors. Floor: 9-1/2” wide-plank Vintage French Oak Rustic Character Victorian Collection hand scraped pillowed edge color Komaco Satin Hardwax Oil. For more information please email us at: sales@signaturehardwoods.com
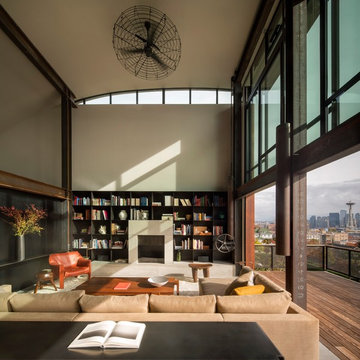
Photo: Nic Lehoux.
For custom luxury metal windows and doors, contact sales@brombalusa.com
Design ideas for an industrial open concept living room in Seattle with beige walls, concrete floors, a standard fireplace and grey floor.
Design ideas for an industrial open concept living room in Seattle with beige walls, concrete floors, a standard fireplace and grey floor.
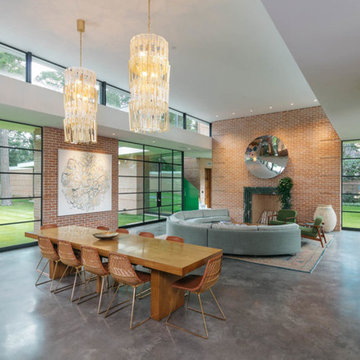
The Oak Lane Project was completed with finishes by Portella, including our Cardinal insulated glass, Rocky Mountain hardware, Black finish, and Class Series product lines. With design by Dillon Kyle Architects, this residence boasts a mid-century appreciation with a clean and modern finish while holding true to its inspiration: shipbuilding.
Photo's provided by Benjamin Hill Photography
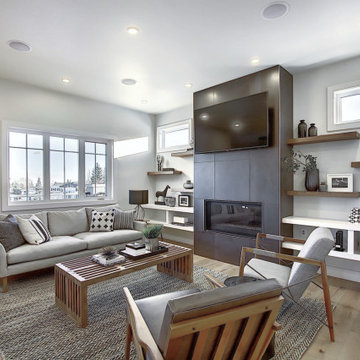
Custom site built cabinetry, with a central fireplace.
Design ideas for a mid-sized industrial formal open concept living room in Calgary with grey walls, light hardwood floors, a standard fireplace, a tile fireplace surround, a wall-mounted tv and beige floor.
Design ideas for a mid-sized industrial formal open concept living room in Calgary with grey walls, light hardwood floors, a standard fireplace, a tile fireplace surround, a wall-mounted tv and beige floor.
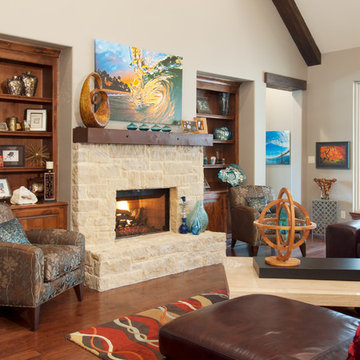
C.J. White Photography
Inspiration for a large industrial formal open concept living room in Dallas with beige walls, medium hardwood floors, a standard fireplace, a stone fireplace surround and a wall-mounted tv.
Inspiration for a large industrial formal open concept living room in Dallas with beige walls, medium hardwood floors, a standard fireplace, a stone fireplace surround and a wall-mounted tv.
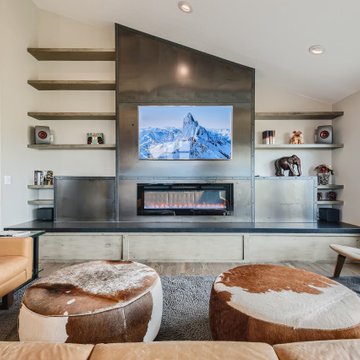
Elegant living room with a metal industrial fireplace as a focal point
Photo of a large industrial open concept living room in Denver with white walls, medium hardwood floors, a standard fireplace, a metal fireplace surround and brown floor.
Photo of a large industrial open concept living room in Denver with white walls, medium hardwood floors, a standard fireplace, a metal fireplace surround and brown floor.
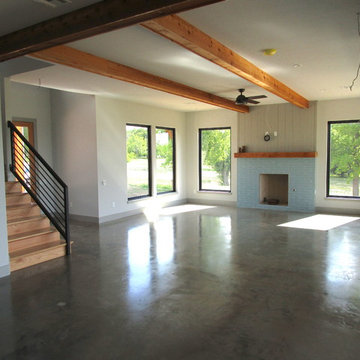
This is an example of a mid-sized industrial formal open concept living room in Dallas with white walls, concrete floors, a standard fireplace, a tile fireplace surround, no tv and grey floor.
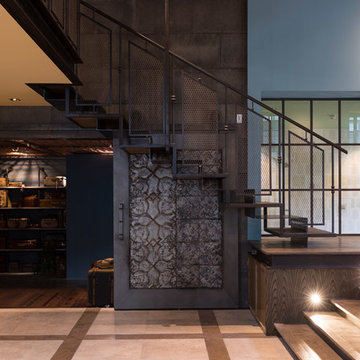
Inspiration for a large industrial loft-style living room in Auckland with a library, multi-coloured walls, dark hardwood floors, a standard fireplace, no tv and brown floor.
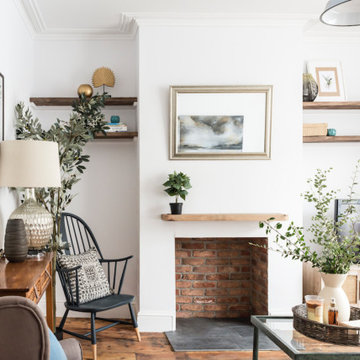
The Living Room in this stunning extended three bedroom family home that has undergone full and sympathetic renovation keeping in tact the character and charm of a Victorian style property, together with a modern high end finish. See more of our work here: https://www.ihinteriors.co.uk
Industrial Living Room Design Photos with a Standard Fireplace
7