Industrial Living Room Design Photos with Beige Walls
Refine by:
Budget
Sort by:Popular Today
61 - 80 of 601 photos
Item 1 of 3
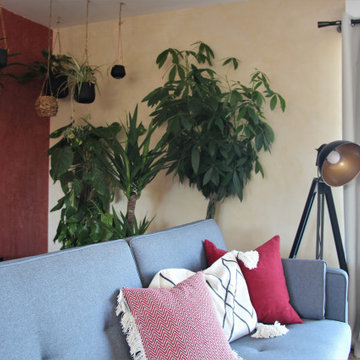
décoration et aménagement d'un salon aux tons chauds en apportant une touche industrielle.
Inspiration for a mid-sized industrial enclosed living room in Bordeaux with beige walls, laminate floors and a wood stove.
Inspiration for a mid-sized industrial enclosed living room in Bordeaux with beige walls, laminate floors and a wood stove.
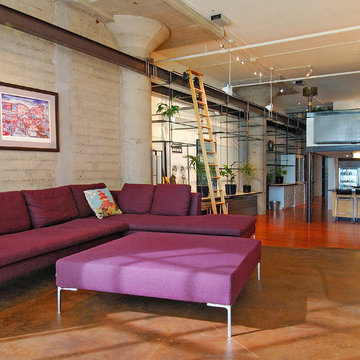
Design ideas for a large industrial formal open concept living room in San Francisco with beige walls, concrete floors, no fireplace, no tv and brown floor.
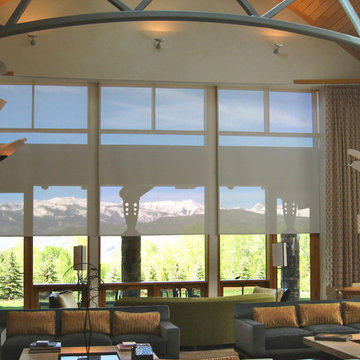
The sun can be overwhelming at times with the brightness and high temperatures. Shades are also a great way to block harmful ultra-violet rays to protect your hardwood flooring, furniture and artwork from fading. There are different types of shades that were engineered to solve a specific dilemma.
We work with clients in the Central Indiana Area. Contact us today to get started on your project. 317-273-8343
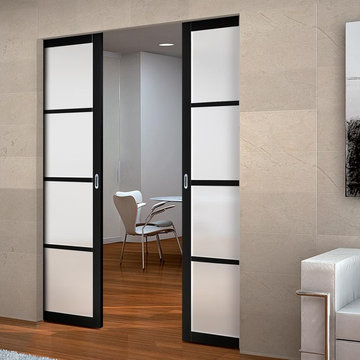
Our all new Ermetika interior double pocket door systems have a free delivery as standard, these pocket doors come with full fitting instructions and the door system allows you to slide the doors straight in to a cavity in a preformed wall aperture, the system incorporates a galvanised steel cassette section and a track set with all fittings and the door may be supplied with full decoration but no decor is included to the cassette system parts or its frame, check each door as you browse for the exact details.
See our "Dimensions PDF" for all sizes but use as a guide only.
The Ermetika pockets are available in two standard widths for a finished wall thickness of 125mm.
Email info@directdoors.com to receive a quote for any special sizes.
The idea is to build the pocket to the same thickness as the studwork - 100mm (4") - which is one the standard studwork sizes generally in use, so that you can directly continue the standard 12.5mm plasterboard over the pocket providing the finished wall thickness of 125mm (5").
Further layers of plasterboard can be added to increase the overall wall thickness, but other joinery work may be required. The inner door cavity (where the door slides in to the cassette pocket) is therefore 79mm.
A Soft Close accessories to close the doors slowly are included.
Other items such as Simultaneous Openers for pocket door pairs and flush door pulls can all be purchased separately, doors will require a routered channel to be created in the bottom of each door to accommodate the supplied track guides.
The double pocket door frame must be concealed with your own wall and architraves when installing.
Note: These are two individual doors put together as two pairs and as such we cannot guarantee a perfect colour match.
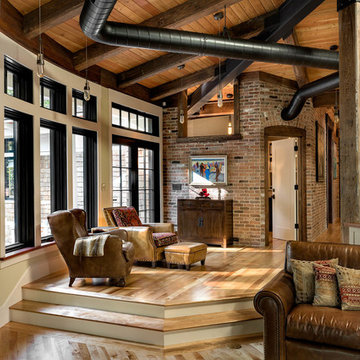
Rob Karosis
Inspiration for a mid-sized industrial open concept living room in Boston with beige walls, medium hardwood floors, a two-sided fireplace and a stone fireplace surround.
Inspiration for a mid-sized industrial open concept living room in Boston with beige walls, medium hardwood floors, a two-sided fireplace and a stone fireplace surround.
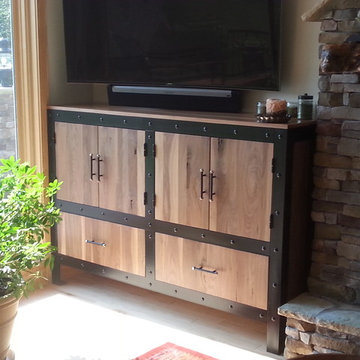
Constructed from Steel and Black Walnut
Small industrial living room in Other with light hardwood floors, a standard fireplace, a stone fireplace surround, a wall-mounted tv, beige walls and brown floor.
Small industrial living room in Other with light hardwood floors, a standard fireplace, a stone fireplace surround, a wall-mounted tv, beige walls and brown floor.
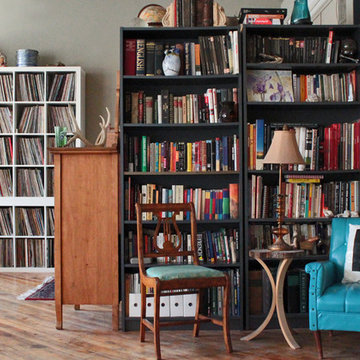
Photo: Laura Garner © 2013 Houzz
Inspiration for an industrial living room in Montreal with a library, beige walls and medium hardwood floors.
Inspiration for an industrial living room in Montreal with a library, beige walls and medium hardwood floors.
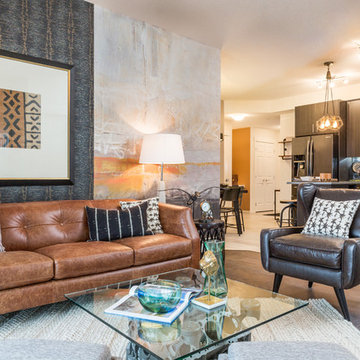
Phil Crozier
Inspiration for a small industrial open concept living room in Calgary with beige walls, vinyl floors and a wall-mounted tv.
Inspiration for a small industrial open concept living room in Calgary with beige walls, vinyl floors and a wall-mounted tv.
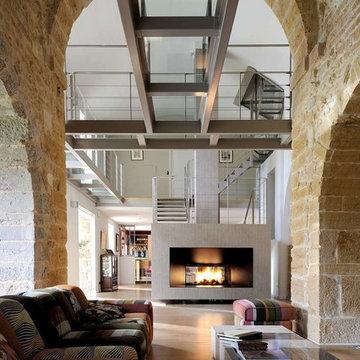
Design ideas for a large industrial open concept living room in Lyon with a two-sided fireplace, beige walls, ceramic floors and no tv.
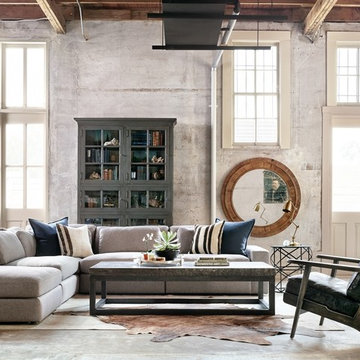
This is an example of a mid-sized industrial formal open concept living room in San Luis Obispo with beige walls, concrete floors, no fireplace, no tv and grey floor.
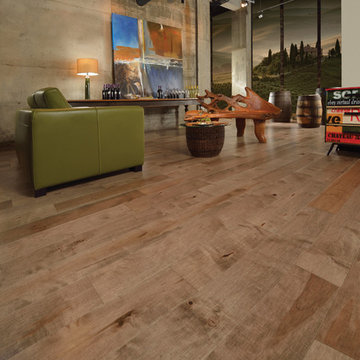
Mirage Floors Old Maple Linen
Design ideas for an industrial living room in Other with beige walls and light hardwood floors.
Design ideas for an industrial living room in Other with beige walls and light hardwood floors.
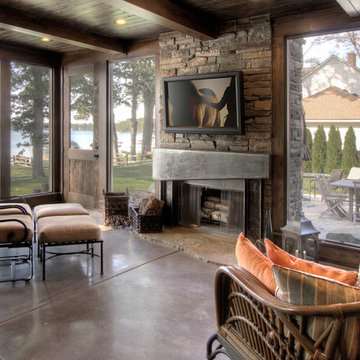
Large industrial formal open concept living room in Detroit with beige walls, concrete floors, a standard fireplace, a stone fireplace surround and a wall-mounted tv.
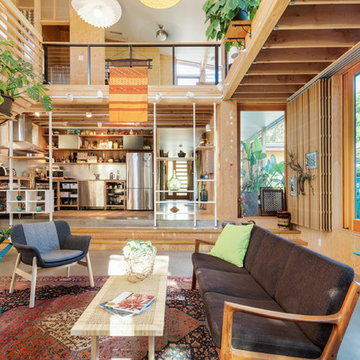
Conceived more similar to a loft type space rather than a traditional single family home, the homeowner was seeking to challenge a normal arrangement of rooms in favor of spaces that are dynamic in all 3 dimensions, interact with the yard, and capture the movement of light and air.
As an artist that explores the beauty of natural objects and scenes, she tasked us with creating a building that was not precious - one that explores the essence of its raw building materials and is not afraid of expressing them as finished.
We designed opportunities for kinetic fixtures, many built by the homeowner, to allow flexibility and movement.
The result is a building that compliments the casual artistic lifestyle of the occupant as part home, part work space, part gallery. The spaces are interactive, contemplative, and fun.
More details to come.
credits:
design: Matthew O. Daby - m.o.daby design /
construction: Cellar Ridge Construction /
structural engineer: Darla Wall - Willamette Building Solutions /
photography: Erin Riddle - KLIK Concepts
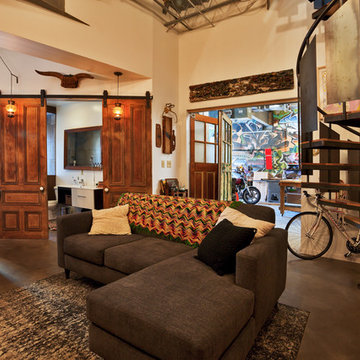
Design ideas for a mid-sized industrial loft-style living room in Columbus with beige walls and concrete floors.
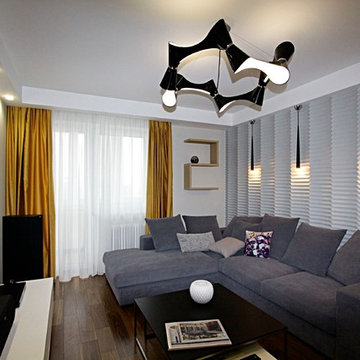
Photo of a mid-sized industrial enclosed living room in Moscow with a library, beige walls, medium hardwood floors, a wall-mounted tv, brown floor and no fireplace.
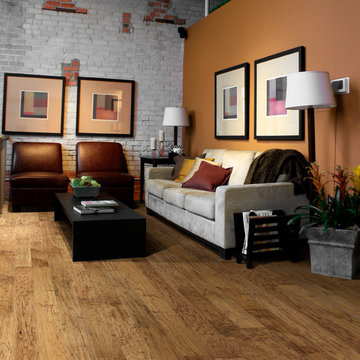
The floor is Hallmark Floors Branding Iron from the Chaparral Collection. To see the rest of the colors in the collection click here: http://hallmarkfloors.com/hallmark-hardwoods/chaparral-hardwood-collection/
The Chaparral Collection is Hallmark's most heavily hand sculpted product featuring North American wood species from the northern regions. The worn looking plank faces are crafted and finished in various warm, rich colors to emphasize the tight graining characteristics.
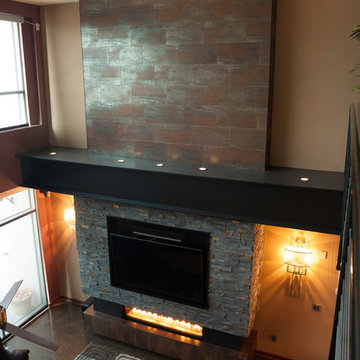
The owners of this downtown Wichita condo contacted us to design a fireplace for their loft living room. The faux I-beam was the solution to hiding the duct work necessary to properly vent the gas fireplace. The ceiling height of the room was approximately 20' high. We used a mixture of real stone veneer, metallic tile, & black metal to create this unique fireplace design. The division of the faux I-beam between the materials brings the focus down to the main living area.
Photographer: Fred Lassmann
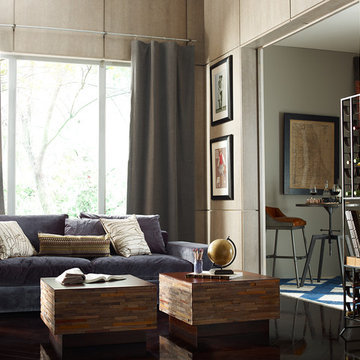
Large industrial formal open concept living room in Other with beige walls, dark hardwood floors, no fireplace and no tv.
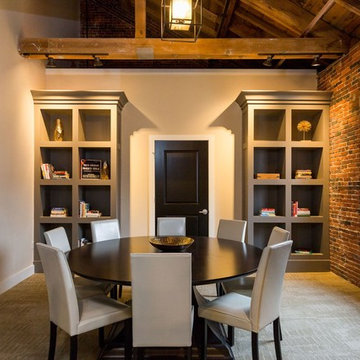
Design ideas for a large industrial loft-style living room in Boston with beige walls, carpet, a standard fireplace, a plaster fireplace surround and grey floor.
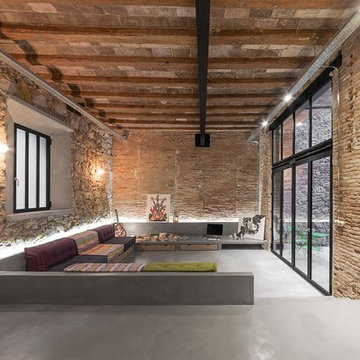
Foto: David Benito Cortázar
@FFWD Arquitectes
This is an example of an industrial open concept living room in Barcelona with beige walls, concrete floors and grey floor.
This is an example of an industrial open concept living room in Barcelona with beige walls, concrete floors and grey floor.
Industrial Living Room Design Photos with Beige Walls
4