Industrial Living Room Design Photos with Beige Walls
Refine by:
Budget
Sort by:Popular Today
101 - 120 of 601 photos
Item 1 of 3
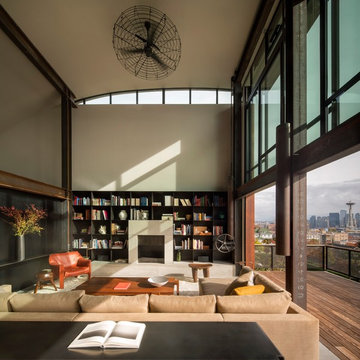
Photo: Nic Lehoux.
For custom luxury metal windows and doors, contact sales@brombalusa.com
Design ideas for an industrial open concept living room in Seattle with beige walls, concrete floors, a standard fireplace and grey floor.
Design ideas for an industrial open concept living room in Seattle with beige walls, concrete floors, a standard fireplace and grey floor.
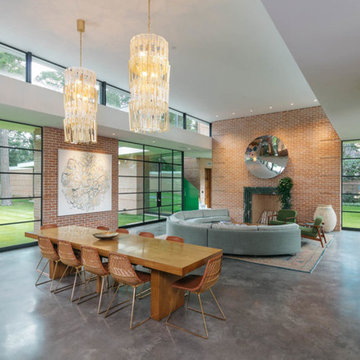
The Oak Lane Project was completed with finishes by Portella, including our Cardinal insulated glass, Rocky Mountain hardware, Black finish, and Class Series product lines. With design by Dillon Kyle Architects, this residence boasts a mid-century appreciation with a clean and modern finish while holding true to its inspiration: shipbuilding.
Photo's provided by Benjamin Hill Photography
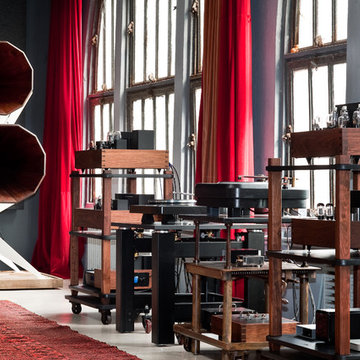
This is an example of a mid-sized industrial open concept living room in Houston with beige walls, concrete floors, no fireplace and no tv.
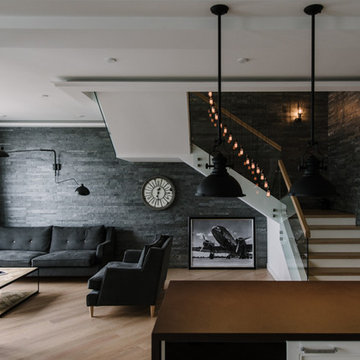
buro5, архитектор Борис Денисюк, architect Boris Denisyuk. Photo: Luciano Spinelli
Inspiration for a large industrial open concept living room in Moscow with a home bar, beige walls, light hardwood floors, a wall-mounted tv and beige floor.
Inspiration for a large industrial open concept living room in Moscow with a home bar, beige walls, light hardwood floors, a wall-mounted tv and beige floor.
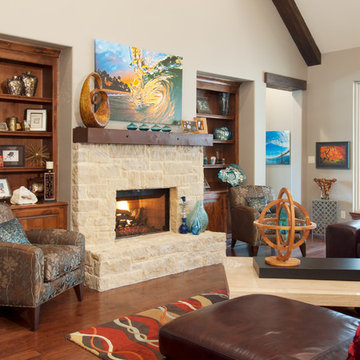
C.J. White Photography
Inspiration for a large industrial formal open concept living room in Dallas with beige walls, medium hardwood floors, a standard fireplace, a stone fireplace surround and a wall-mounted tv.
Inspiration for a large industrial formal open concept living room in Dallas with beige walls, medium hardwood floors, a standard fireplace, a stone fireplace surround and a wall-mounted tv.
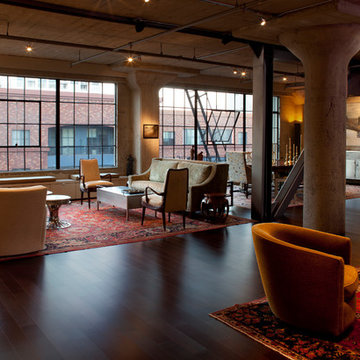
Modern interiors were inserted within the existing industrial space, creating a space for casual living and entertaining friends.
Photographer: Paul Dyer
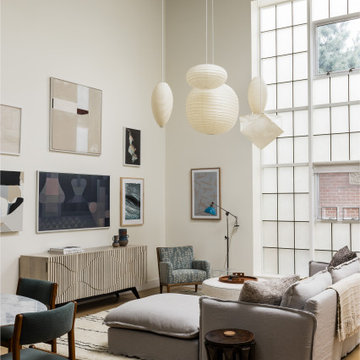
living room
Inspiration for an industrial living room in Boston with beige walls, light hardwood floors, a wall-mounted tv, beige floor and exposed beam.
Inspiration for an industrial living room in Boston with beige walls, light hardwood floors, a wall-mounted tv, beige floor and exposed beam.
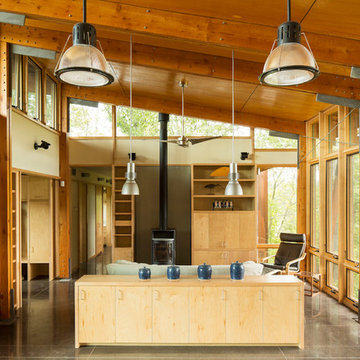
Design ideas for an industrial open concept living room in Minneapolis with beige walls and a wood stove.
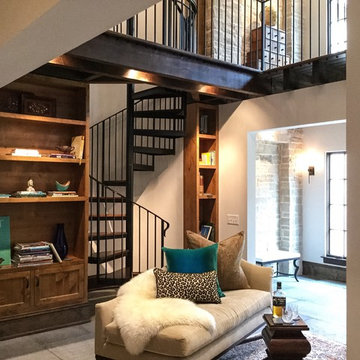
Mid-sized industrial formal loft-style living room in Atlanta with beige walls, ceramic floors, no fireplace and no tv.
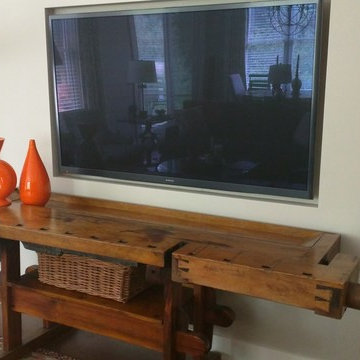
Photo of a mid-sized industrial enclosed living room in Grand Rapids with beige walls, dark hardwood floors, a wall-mounted tv and brown floor.
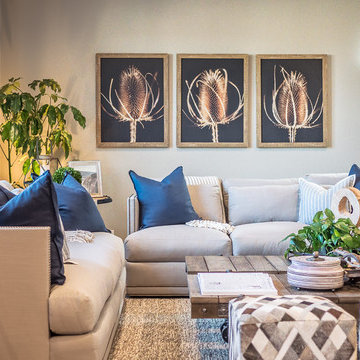
Megan Meek
Mid-sized industrial open concept living room in San Diego with beige walls, medium hardwood floors and a freestanding tv.
Mid-sized industrial open concept living room in San Diego with beige walls, medium hardwood floors and a freestanding tv.
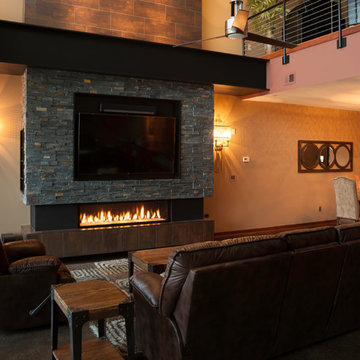
The owners of this downtown Wichita condo contacted us to design a fireplace for their loft living room. The faux I-beam was the solution to hiding the duct work necessary to properly vent the gas fireplace. The ceiling height of the room was approximately 20' high. We used a mixture of real stone veneer, metallic tile, & black metal to create this unique fireplace design. The division of the faux I-beam between the materials brings the focus down to the main living area.
Photographer: Fred Lassmann
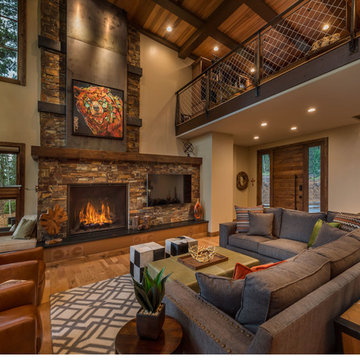
Vance Fox
Inspiration for a mid-sized industrial loft-style living room in Sacramento with beige walls, medium hardwood floors, a standard fireplace, a stone fireplace surround and a wall-mounted tv.
Inspiration for a mid-sized industrial loft-style living room in Sacramento with beige walls, medium hardwood floors, a standard fireplace, a stone fireplace surround and a wall-mounted tv.
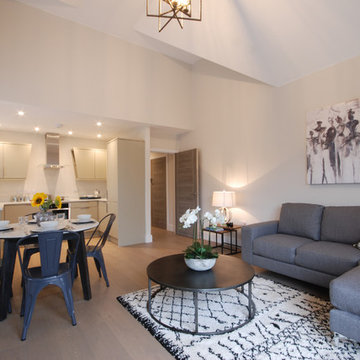
ELAINE CAMPLING
This is an example of a mid-sized industrial open concept living room in Surrey with beige walls, medium hardwood floors and beige floor.
This is an example of a mid-sized industrial open concept living room in Surrey with beige walls, medium hardwood floors and beige floor.
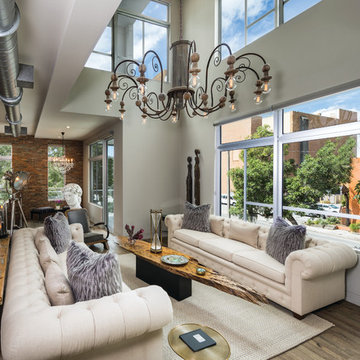
This home was featured in the January 2016 edition of HOME & DESIGN Magazine. To see the rest of the home tour as well as other luxury homes featured, visit http://www.homeanddesign.net/designer-at-home-loft-living-in-sarasota/
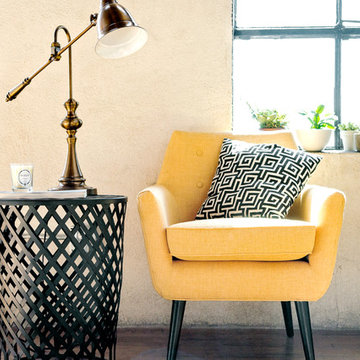
Quiet yet eclectic reading nook in this urban loft.
Products and styling courtesy of Wayfair.com
Photo by Kayli Gennaro
Photo of a small industrial loft-style living room in Los Angeles with a library, beige walls, medium hardwood floors, no fireplace and no tv.
Photo of a small industrial loft-style living room in Los Angeles with a library, beige walls, medium hardwood floors, no fireplace and no tv.
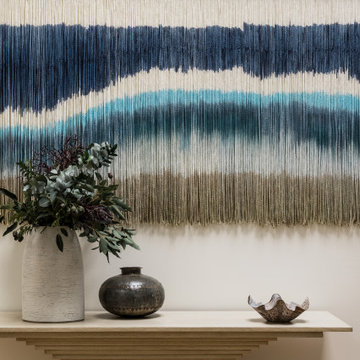
great room
Design ideas for an industrial loft-style living room in Boston with beige walls and beige floor.
Design ideas for an industrial loft-style living room in Boston with beige walls and beige floor.
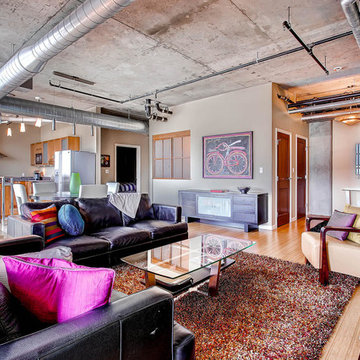
This gorgeous corner unit in the highly desirable Waterside Lofts is a true 2 bedroom plus office area. Enjoy amazing views from its patios. Includes two parking spaces and storage area. Features include bamboo floors, 2,000 sq. ft. exercise room, and a secure building with 24-hr attendant. Just steps to the Cherry Creek & Denver restaurants and attractions!
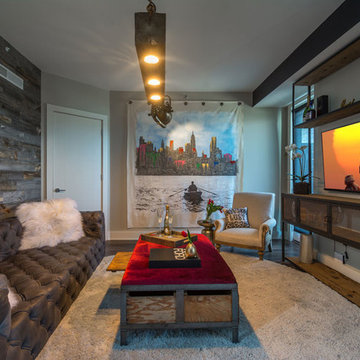
The upstairs sitting room is equipped with invisible speakers and LG HD TV.
Photo by Gerard Garcia
See more at : http://www.seriousaudiovideo.com/portfolios/unique-hoboken-smart-home/
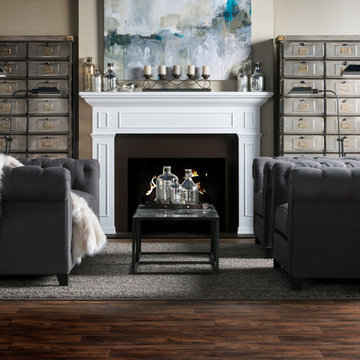
Mix industrial with antique, and get a look that’s eclectic and chic. Lofty metal storage cabinets with 30 drop-down doors and towering adjustable floor lamps add an intriguing edge to the classic Chesterfield sofa and chairs.
Industrial Living Room Design Photos with Beige Walls
6