Refine by:
Budget
Sort by:Popular Today
81 - 100 of 639 photos
Item 1 of 3
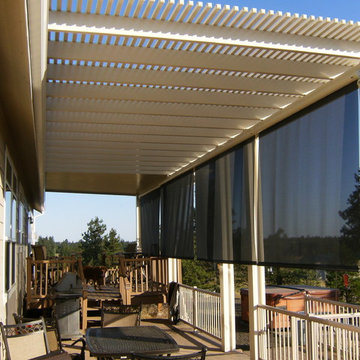
Inspiration for a mid-sized industrial backyard deck in New York with a pergola.
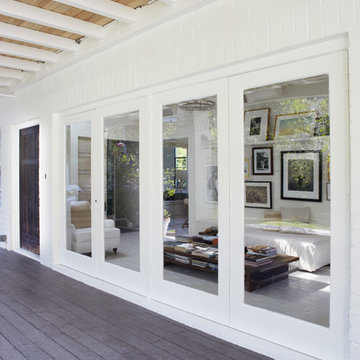
Photo of a mid-sized industrial side yard patio in Orange County with decking and a roof extension.
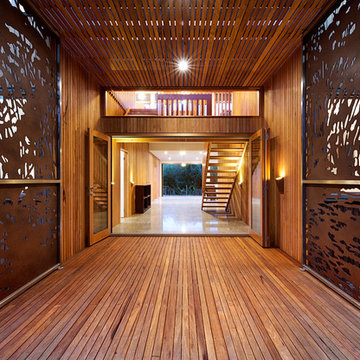
this was one of our favourite houses that we did while working with Trease Builders
Photo of an industrial deck in Melbourne with a roof extension.
Photo of an industrial deck in Melbourne with a roof extension.
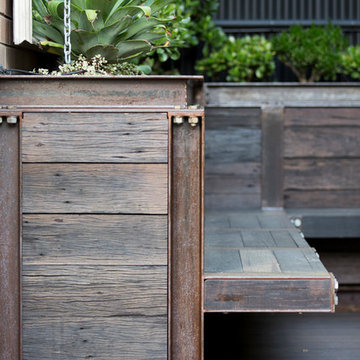
Bespoke timber and steel seating is integrated into the planter box design. Steel and recycled timber create a unique industrial style.
Inspiration for a small industrial courtyard patio in Sydney with a container garden, decking and a pergola.
Inspiration for a small industrial courtyard patio in Sydney with a container garden, decking and a pergola.
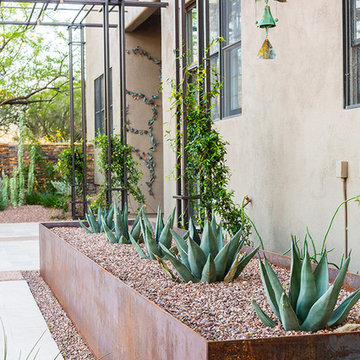
This is an example of a mid-sized industrial backyard patio in Phoenix with a container garden and a pergola.
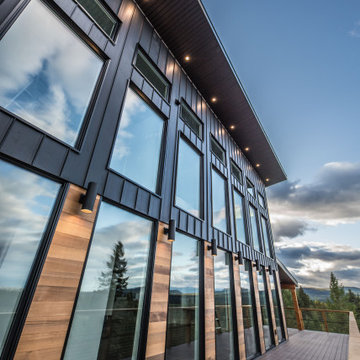
Inspiration for an expansive industrial backyard deck in Vancouver with a roof extension.
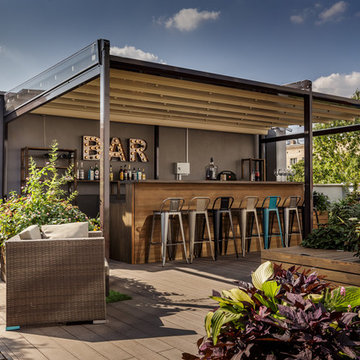
Андрей Сорокин
Photo of a mid-sized industrial verandah in Moscow with an outdoor kitchen and an awning.
Photo of a mid-sized industrial verandah in Moscow with an outdoor kitchen and an awning.
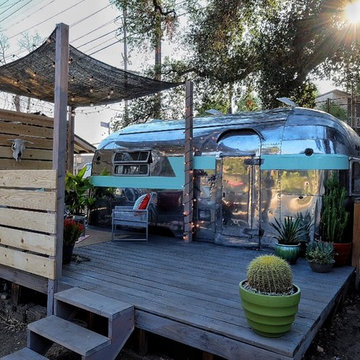
On our new series for ellentube, we are focused on creating affordable spaces in a short time ($1,000 budget & 24 hrs). It has been a dream of ours to design a vintage Airstream trailer and we finally got the opportunity to do it! This trailer was old dingy and no life! We transformed it back to life and gave it an outdoor living room to double the living space.
You can see the full episode at: www.ellentube.com/GrandDesign
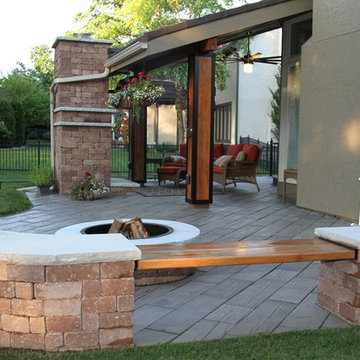
Robert Milkovich
Photo of a mid-sized industrial backyard patio in Kansas City with a fire feature, concrete pavers and a roof extension.
Photo of a mid-sized industrial backyard patio in Kansas City with a fire feature, concrete pavers and a roof extension.
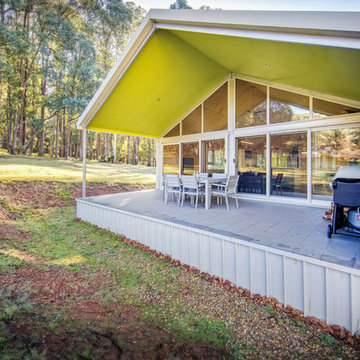
Simon Dallinger
Inspiration for a mid-sized industrial side yard patio in Melbourne with decking and a roof extension.
Inspiration for a mid-sized industrial side yard patio in Melbourne with decking and a roof extension.
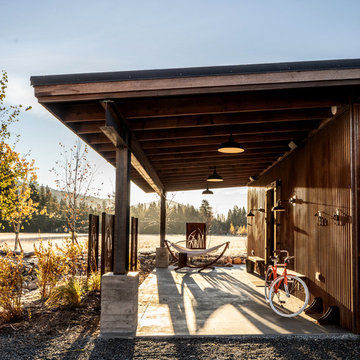
Covered patio.
Image by Stephen Brousseau
Design ideas for a small industrial backyard verandah in Seattle with concrete slab and a roof extension.
Design ideas for a small industrial backyard verandah in Seattle with concrete slab and a roof extension.
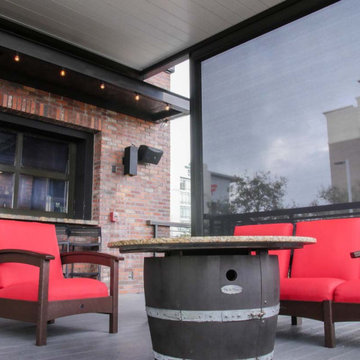
The warmer season, upcoming Super Bowl Sunday, and a raging pandemic. These were the problems plaguing the World of Beer Bar in Tampa Bay, FL, when they got in touch with us for an outdoor bar pergola solution.
Outdoor Project
They wanted to entertain massive crowds of people and watch parties, but the guests could be limited to an outdoor seating space due to the area’s pandemic restrictions. The solution for the restaurant patio cover was the louvered roof system.
The World of Beer Bar decided on a modern pergola with an automated louvered roof to create an outside terrace where their customers can enjoy Super Bowl while maintaining the government’s SOPs due to the pandemic. They loved our R-Blade pergola as it offered a covered outdoor space where they could receive and entertain their guests.
They wanted the industrial patio cover installed on their outdoor terrace to offer rain protection to their customers. But they also wanted a part of the terrace to be uncovered so that their customers can enjoy the beautiful day outdoors.
R-Blade pergola design with the louvered system was the perfect solution for this beer bar’s outdoor space.
Product Choice
Outdoor Terrace - World Of Beer Bar and Kitchen - covered with a louvered roof
Product 4 Pergolas
Model R-BLADE louvered roof
Type Attached to the wall
Size 52’ x 22’ projection – 15’ high
Options Screens
Color Grey Bronze / White louvers
Benefits Stunning 2-story patio
The challenges of this outdoor bar pergola project
Working on this outdoor bar pergola while keeping the pandemic restriction.
4 louvered roofs opening altogether as well as independently
outdoor bar pergola louvered roof with better sealing and less chance of leaks
4 louvered roof that open and close independently - outdoor bar pergola
This industrial patio cover for the outdoor terrace consists of 4 louvered roofs mounted to the bar’s wall. Additionally, the client wanted these roofs to open and close independently so that their customers can enjoy a nice beer and enjoy the Super Bowl watch parties outside when the weather’s good.
Automated screens for wind and rain protection
The R-Blade bioclimatic louvered roof installed at the outdoor terrace comes with outdoor screens, a rain sensor that prompts the pergola to close automatically when it detects rain. Moreover, the outdoor bar pergola has a wind sensor for automatic opening whenever it detects a strong wind force.
While offering the perfect ambiance to this convivial sports bar, it shelters the customers from winds during watch parties and gatherings.
Moreover, our modern louvered roof system is complemented by Azenco’s well-engineered invisible gutter system to drain the rainwater immediately, ensuring that the space under the pergola remains dry.
Grey bronze structure to match the bar’s overall look
We installed grey bronze structures that go very well with the sports bar’s overall look and ambiance. They also asked for white louvers to perfectly contrast with the grey bronze structures giving the outdoor bar pergola a more sophisticated yet friendly vibe.
The pergolas were designed to perfectly blend with the bar’s exterior, offering the perfect place for beer and sports enthusiasts to connect over their favorite teams in the Super Bowl.
Outdoor bar pergola features and Azenco’s solutions
As a result, we created an amazing restaurant patio design for the World of Beer Bar to entertain their guests outside even during the pandemic restrictions.
The louvered system was designed to blend with the sports bar’s look, so the structures were attached to the outdoor wall and crafted in grey bronze while the louvers were white.
Before the renovation, it was just an uncovered terrace on the second story of the patio. But now it’s the perfect outdoor sitting area for customers who come to enjoy the outdoors and watch Super Bowl. The elegant-looking louvers protect the customers from rain or the sun, while the uncovered part gives guests the perfect outdoor experience.
Not to mention that Azenco successfully installed the louvered roof before the Super Bowl 2021 started as the client needed to arrange an outdoor terrace to receive the guests.
Turnaround time
Manufacturing: Custom manufactured adjustable white louvered roof with grey bronze structure. Delivery in 4 weeks.
Mounting On Site: 4 days deal with specific timing and scheduling to ensure that the mounting doesn’t interfere with opening hours.
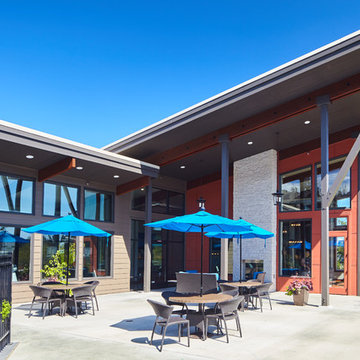
Martin Knowles
Industrial patio in Vancouver with concrete slab and a roof extension.
Industrial patio in Vancouver with concrete slab and a roof extension.
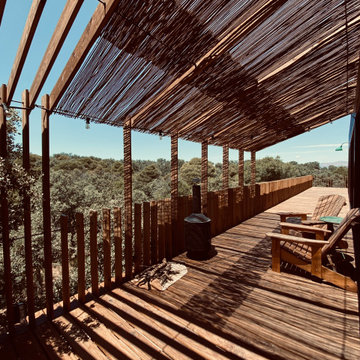
Umbráculo
Design ideas for a mid-sized industrial deck in Madrid with a pergola and wood railing.
Design ideas for a mid-sized industrial deck in Madrid with a pergola and wood railing.
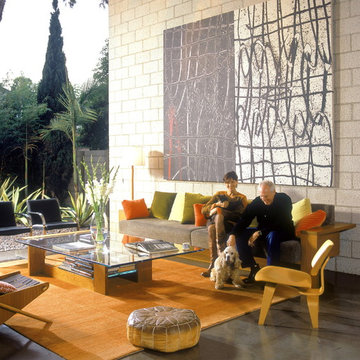
When open to the elements, the living area is transformed into an airy pavilion. (Photo: Grey Crawford)
Design ideas for an industrial patio in Los Angeles with a roof extension.
Design ideas for an industrial patio in Los Angeles with a roof extension.
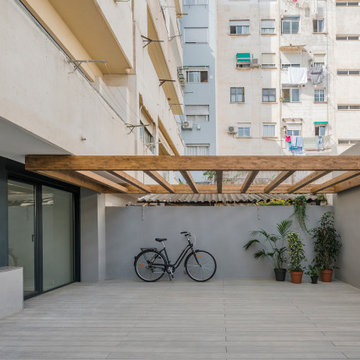
Large industrial backyard patio in Valencia with decking and a pergola.
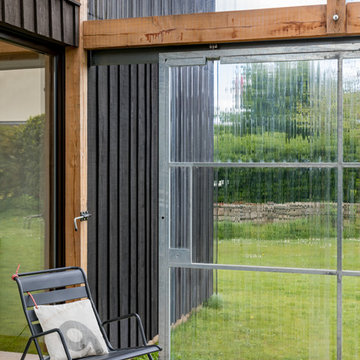
Photographe : Olivier Martin Gambier
Inspiration for a mid-sized industrial front yard patio in Other with concrete slab and a roof extension.
Inspiration for a mid-sized industrial front yard patio in Other with concrete slab and a roof extension.
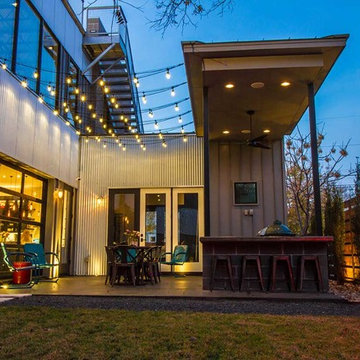
The outdoor patio is a popular entertaining spot and the outdoor lighting accentuates the space and sets the ambiance.
Photographer: Kirby Betancourt
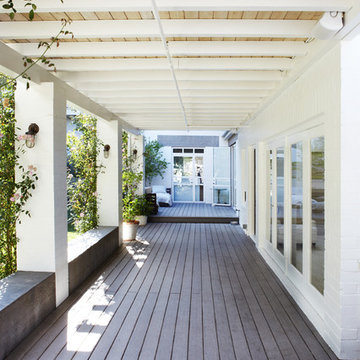
Photo of a mid-sized industrial side yard patio in Orange County with decking and a roof extension.
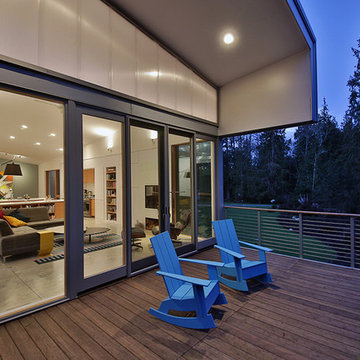
Photography: Steve Keating
Bright blue chairs extend the living room outward to the deck, which reaches toward the edge of the surrounding forest.
Inspiration for an industrial backyard deck in Seattle with a roof extension.
Inspiration for an industrial backyard deck in Seattle with a roof extension.
All Covers Industrial Outdoor Design Ideas
5





