Industrial Separate Kitchen Design Ideas
Refine by:
Budget
Sort by:Popular Today
41 - 60 of 1,311 photos
Item 1 of 3
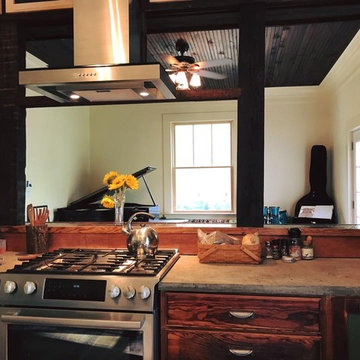
Photo of a small industrial u-shaped separate kitchen in Other with recessed-panel cabinets, medium wood cabinets, concrete benchtops, beige splashback, ceramic splashback, stainless steel appliances, no island and an undermount sink.
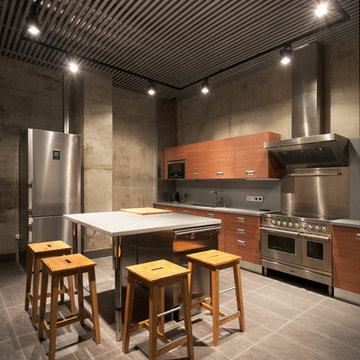
Алексей Князев
Photo of a large industrial single-wall separate kitchen in Moscow with an undermount sink, flat-panel cabinets, medium wood cabinets, quartz benchtops, grey splashback, stone slab splashback, stainless steel appliances, porcelain floors, with island and grey floor.
Photo of a large industrial single-wall separate kitchen in Moscow with an undermount sink, flat-panel cabinets, medium wood cabinets, quartz benchtops, grey splashback, stone slab splashback, stainless steel appliances, porcelain floors, with island and grey floor.
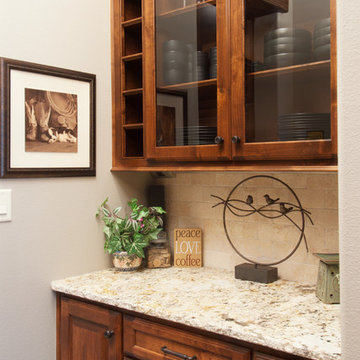
C.J. White Photography
Photo of a small industrial galley separate kitchen in Dallas with raised-panel cabinets, medium wood cabinets, granite benchtops, beige splashback, stone tile splashback and medium hardwood floors.
Photo of a small industrial galley separate kitchen in Dallas with raised-panel cabinets, medium wood cabinets, granite benchtops, beige splashback, stone tile splashback and medium hardwood floors.
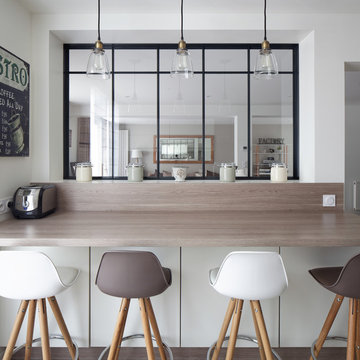
© Hugo Hébrard photographe d'architecture - www.hugohebrard.com
RDC - Cuisine.
Plan-bar ouvert sur le salon grâce à la transparence du châssis parisien : un lieu idéal pour le petit-déjeuner !
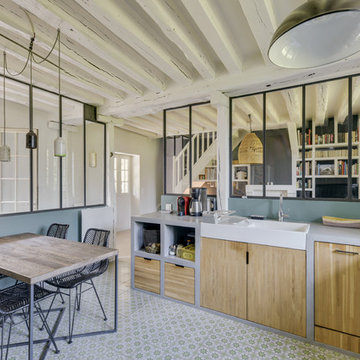
Frédéric Bali
This is an example of a large industrial l-shaped separate kitchen in Paris with a farmhouse sink, open cabinets, light wood cabinets, concrete benchtops, green splashback, black appliances, cement tiles, no island, green floor and grey benchtop.
This is an example of a large industrial l-shaped separate kitchen in Paris with a farmhouse sink, open cabinets, light wood cabinets, concrete benchtops, green splashback, black appliances, cement tiles, no island, green floor and grey benchtop.
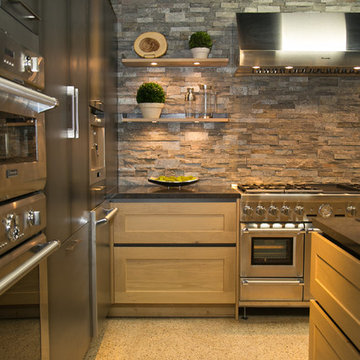
A rustic, transitional Mix of industrial Materials with a special Iron Patina Lacquer, in combination with a Shaker Style door and recessed Handle Profiles
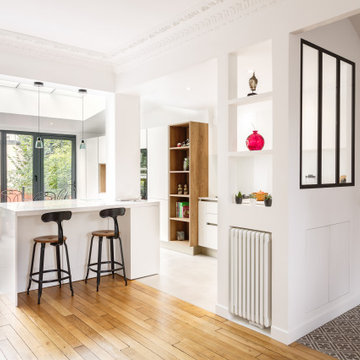
Une verrière industrielle noire a été positionnée au-dessus du plan de travail afin d'inonder de lumière le couloir d'entrée. Et une séparation faite d'étagères et d'un radiateur sur-mesure pour séparer le salon du plan de travail de la cuisine.
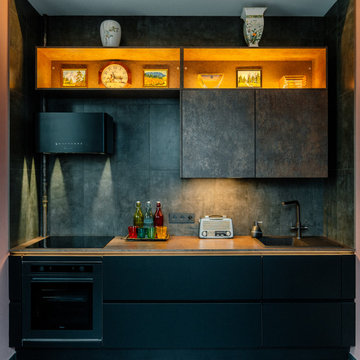
Модель Touch в насыщенных оттенках черный и ферробронза смогли сделать эту небольшую кухню оригинальной и уютной. Аксессуары, в виде постеров, старинного радио, прозрачных стульев завершили сложившуюся композицию.
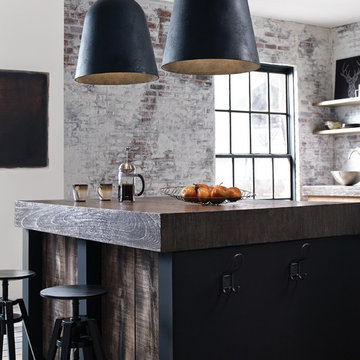
Large industrial separate kitchen in New York with wood benchtops, white splashback, brick splashback, light hardwood floors and with island.
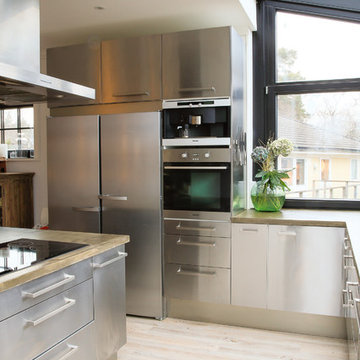
Patricia Castillanos
Inspiration for an industrial l-shaped separate kitchen in Stockholm with flat-panel cabinets, stainless steel cabinets, concrete benchtops, stainless steel appliances, light hardwood floors and with island.
Inspiration for an industrial l-shaped separate kitchen in Stockholm with flat-panel cabinets, stainless steel cabinets, concrete benchtops, stainless steel appliances, light hardwood floors and with island.
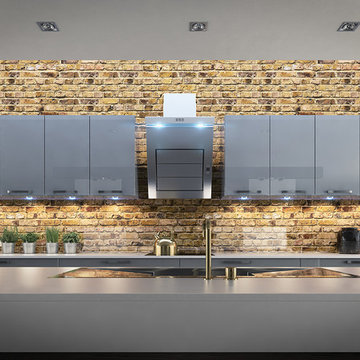
This is an example of an industrial u-shaped separate kitchen in Other with an undermount sink, flat-panel cabinets, grey cabinets and with island.
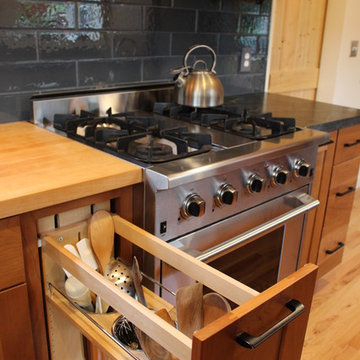
A base pantry utensil pull-out to keep all your kitchen tools close by.
Photos by Nicolette Jarquin
Inspiration for a mid-sized industrial u-shaped separate kitchen in Other with a double-bowl sink, shaker cabinets, medium wood cabinets, granite benchtops, grey splashback, ceramic splashback, stainless steel appliances, medium hardwood floors, no island and brown floor.
Inspiration for a mid-sized industrial u-shaped separate kitchen in Other with a double-bowl sink, shaker cabinets, medium wood cabinets, granite benchtops, grey splashback, ceramic splashback, stainless steel appliances, medium hardwood floors, no island and brown floor.
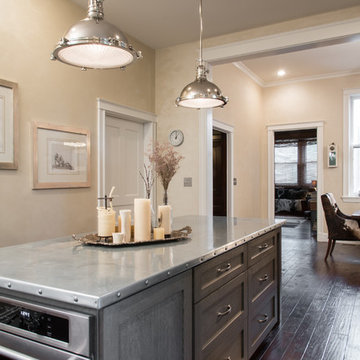
Photo of a mid-sized industrial l-shaped separate kitchen in St Louis with a farmhouse sink, shaker cabinets, white cabinets, stainless steel benchtops, white splashback, subway tile splashback, stainless steel appliances, dark hardwood floors, with island and brown floor.
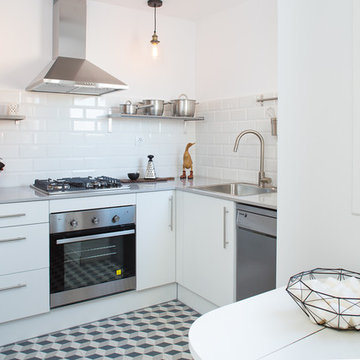
Small industrial l-shaped separate kitchen in Barcelona with a drop-in sink, flat-panel cabinets, white cabinets, solid surface benchtops, white splashback, subway tile splashback, stainless steel appliances, ceramic floors and no island.
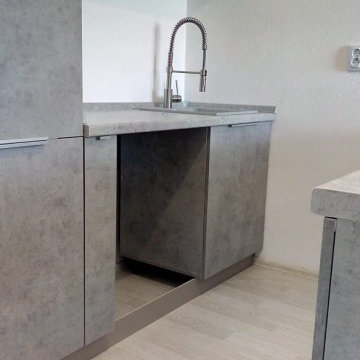
Photo of a small industrial galley separate kitchen in Yekaterinburg with an undermount sink, flat-panel cabinets, grey cabinets, laminate benchtops, with island and grey benchtop.
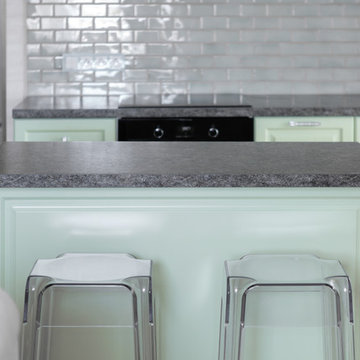
По всем вопросам можно связаться с нашими дизайнерами по телефону: 8 965 161 28 91
• Собственное производство
• Широкий модульный ряд и проекты по индивидуальным размерам
• Комплексная застройка дома
• Лучшие европейские материалы и комплектующие
• Цветовая палитра более 1000 наименований.
• Кратчайшие сроки изготовления
• Рассрочка платежа

Inspiration for a mid-sized industrial l-shaped separate kitchen in Other with an integrated sink, flat-panel cabinets, granite benchtops, grey splashback, cement tile splashback, stainless steel appliances, concrete floors, no island, grey floor, grey benchtop and black cabinets.
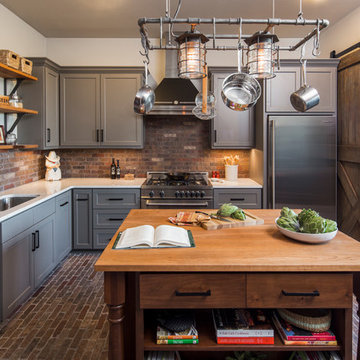
This scullery kitchen is located near the garage entrance to the home and the utility room. It is one of two kitchens in the home. The more formal entertaining kitchen is open to the formal living area. This kitchen provides an area for the bulk of the cooking and dish washing. It can also serve as a staging area for caterers when needed.
Counters: Viatera by LG - Minuet
Brick Back Splash and Floor: General Shale, Culpepper brick veneer
Light Fixture/Pot Rack: Troy - Brunswick, F3798, Aged Pewter finish
Cabinets, Shelves, Island Counter: Grandeur Cellars
Shelf Brackets: Rejuvenation Hardware, Portland shelf bracket, 10"
Cabinet Hardware: Emtek, Trinity, Flat Black finish
Barn Door Hardware: Register Dixon Custom Homes
Barn Door: Register Dixon Custom Homes
Wall and Ceiling Paint: Sherwin Williams - 7015 Repose Gray
Cabinet Paint: Sherwin Williams - 7019 Gauntlet Gray
Refrigerator: Electrolux - Icon Series
Dishwasher: Bosch 500 Series Bar Handle Dishwasher
Sink: Proflo - PFUS308, single bowl, under mount, stainless
Faucet: Kohler - Bellera, K-560, pull down spray, vibrant stainless finish
Stove: Bertazzoni 36" Dual Fuel Range with 5 burners
Vent Hood: Bertazzoni Heritage Series
Tre Dunham with Fine Focus Photography
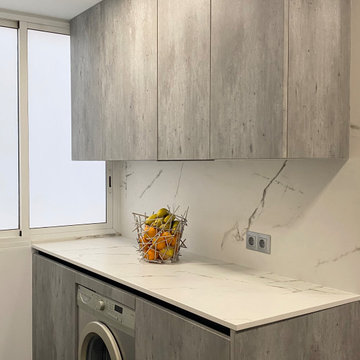
Reforma integral de una cocina con 3 zonas bien diferenciadas: zona cocinado, zona lavandería y zona comedor.
El objetivo de este proyecto fue mantener las 3 zonas diferenciadas pero mejorando su equipamiento y funcionalidad.
Los clientes deseaban darle un aspecto más industrial y moderno a la cocina sin perder la practicidad de los elementos característicos de la misma. Por lo tanto se optó por aglutinar todo el almacenaje de despensa y frigorífico en la zona de columnas, hacer más funcional y práctico el almacenaje en la zona de cocinado ubicando cajoneras y carros extraíbles en lugar de puertas, y hacer una zona de lavandería con suficiente superficie de trabajo y almacenaje para una gran familia.
Respecto a los materiales y acabados, para dar mayor luminosidad al espacio, que aunque cuenta con 2 ventanas no tiene una gran luz natural, se ha optado por aportar luz al ambiente con un porcelánico DEKTON modelo Kairos que cubre tanto encimeras como frontales de pared.
Para el mobiliario de cocina se ha escogido un acabado de puerta en color cemento que combinado con zócalo y tirador uñero en titanio negro aportan un aire industrial.
La pared de la zona comedor en papel pintado de la marca GLAMORA con aspecto de hormigón completan el ambiente industrial y austero de la cocina.
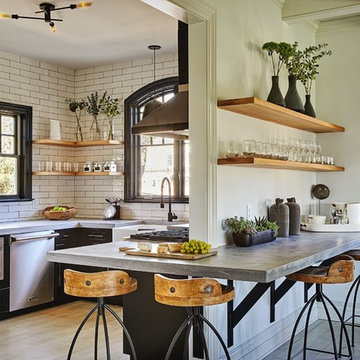
Mid-sized industrial u-shaped separate kitchen in New York with a farmhouse sink, black cabinets, concrete benchtops, white splashback, subway tile splashback, stainless steel appliances, light hardwood floors, no island, beige floor and flat-panel cabinets.
Industrial Separate Kitchen Design Ideas
3