Industrial Separate Kitchen Design Ideas
Refine by:
Budget
Sort by:Popular Today
81 - 100 of 1,311 photos
Item 1 of 3
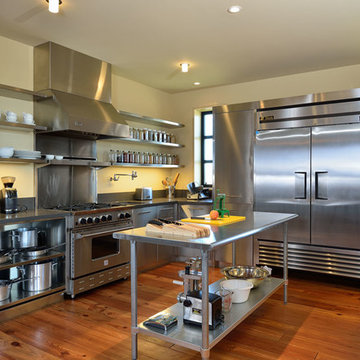
U-shaped industrial style kitchen with stainless steel cabinets, backsplash, and floating shelves. Restaurant grade appliances with center worktable. Heart pine wood flooring in a modern farmhouse style home on a ranch in Idaho. Photo by Tory Taglio Photography
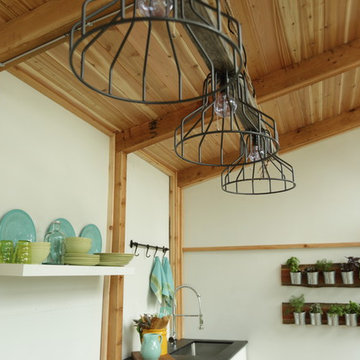
Small industrial single-wall separate kitchen in Other with an undermount sink, shaker cabinets, white cabinets, coloured appliances, with island and light hardwood floors.
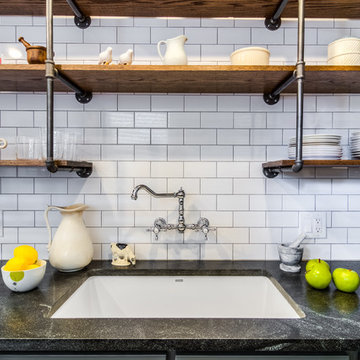
XL Visions
Small industrial galley separate kitchen in Boston with an undermount sink, shaker cabinets, grey cabinets, white splashback, subway tile splashback, no island, soapstone benchtops, stainless steel appliances, slate floors and brown floor.
Small industrial galley separate kitchen in Boston with an undermount sink, shaker cabinets, grey cabinets, white splashback, subway tile splashback, no island, soapstone benchtops, stainless steel appliances, slate floors and brown floor.
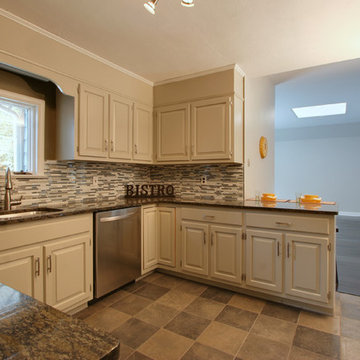
Kitchen update with simple means - painting cabinetry, replacing hardware, new counter top, sink, flooring, backsplash, lighting, appliances.
Birgit Anich
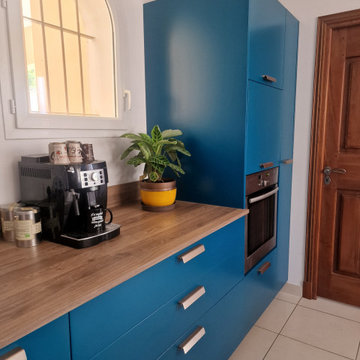
Notre mission était de redonner un bon coup de jeune à cette cuisine. Tout en partant sur quelque de chose d'originale...
This is an example of a large industrial galley separate kitchen in Toulouse with an undermount sink, beaded inset cabinets, blue cabinets, wood benchtops, brown splashback, timber splashback, panelled appliances, ceramic floors, with island, beige floor and brown benchtop.
This is an example of a large industrial galley separate kitchen in Toulouse with an undermount sink, beaded inset cabinets, blue cabinets, wood benchtops, brown splashback, timber splashback, panelled appliances, ceramic floors, with island, beige floor and brown benchtop.
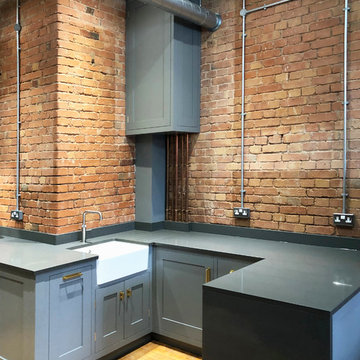
Space was at a premium in this former industrial building now converted in to charming character apartments. Clever design has maximised the potential and delivers an extremely practical layout. The high ceilings afforded the option for additional high level storage, accessed by a bespoke Oak ladder, whilst exposed pipework, ducting and electrical conduit echo the buildings industrial past.
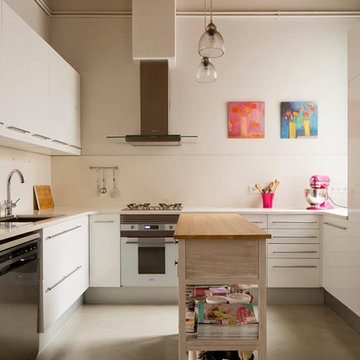
Proyecto realizado por Meritxell Ribé - The Room Studio
Construcción: The Room Work
Fotografías: Mauricio Fuertes
Photo of a mid-sized industrial u-shaped separate kitchen in Other with white cabinets, concrete floors, with island, grey floor, white splashback, an undermount sink, flat-panel cabinets and stainless steel appliances.
Photo of a mid-sized industrial u-shaped separate kitchen in Other with white cabinets, concrete floors, with island, grey floor, white splashback, an undermount sink, flat-panel cabinets and stainless steel appliances.
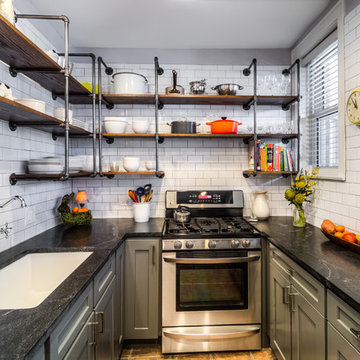
XL Visions
Design ideas for a small industrial u-shaped separate kitchen in Boston with an undermount sink, shaker cabinets, grey cabinets, white splashback, subway tile splashback, no island, stainless steel appliances, soapstone benchtops, slate floors and brown floor.
Design ideas for a small industrial u-shaped separate kitchen in Boston with an undermount sink, shaker cabinets, grey cabinets, white splashback, subway tile splashback, no island, stainless steel appliances, soapstone benchtops, slate floors and brown floor.
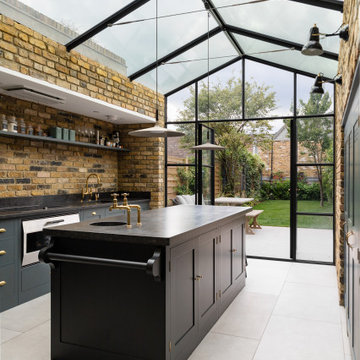
Small industrial galley separate kitchen in London with a drop-in sink, flat-panel cabinets, green cabinets, granite benchtops, beige splashback, brick splashback, panelled appliances, limestone floors, with island, beige floor and black benchtop.
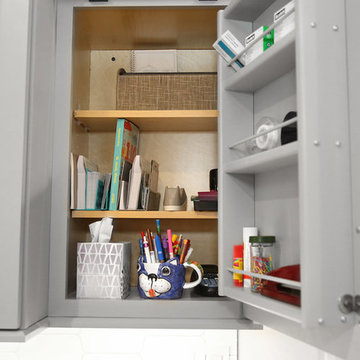
Holly Werner
This is an example of a small industrial u-shaped separate kitchen in St Louis with an undermount sink, shaker cabinets, grey cabinets, marble benchtops, white splashback, ceramic splashback, stainless steel appliances, light hardwood floors, with island, brown floor and white benchtop.
This is an example of a small industrial u-shaped separate kitchen in St Louis with an undermount sink, shaker cabinets, grey cabinets, marble benchtops, white splashback, ceramic splashback, stainless steel appliances, light hardwood floors, with island, brown floor and white benchtop.
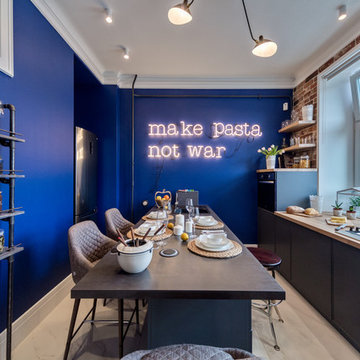
Фото: Илья Столяров
Photo of an industrial separate kitchen in Moscow with flat-panel cabinets, black cabinets, brick splashback, black appliances, with island and white floor.
Photo of an industrial separate kitchen in Moscow with flat-panel cabinets, black cabinets, brick splashback, black appliances, with island and white floor.
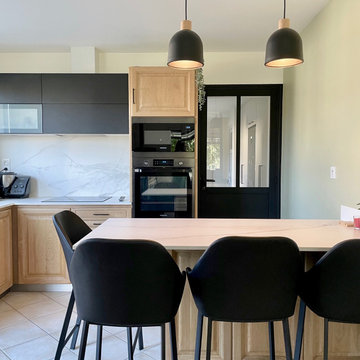
L'espace repas offre également un beau plan de travail.
Le réfrigérateur a pris place dans l'arrière cuisine afin de libérer de l'espace.
Une porte dans l'esprit industriel réalisée sur mesure et faisant écho à la verrière permet d'accéder à l'arrière cuisine.
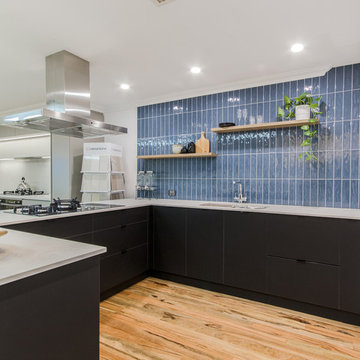
- Stacked hand cut subway tile
- Timber look upstand breakfast bar
- integrated fridge, Integrated dishwasher
- Concrete look bench top
Built by Azztek Kitchen, Photographed by House Guru
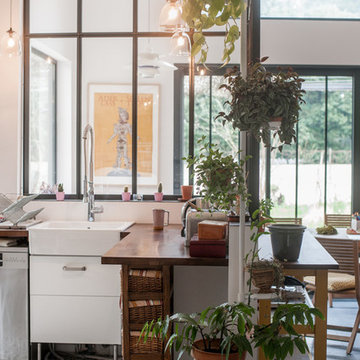
Jours & Nuits © 2016 Houzz
Photo of a mid-sized industrial l-shaped separate kitchen in Montpellier with a farmhouse sink, wood benchtops, white splashback, ceramic floors and no island.
Photo of a mid-sized industrial l-shaped separate kitchen in Montpellier with a farmhouse sink, wood benchtops, white splashback, ceramic floors and no island.
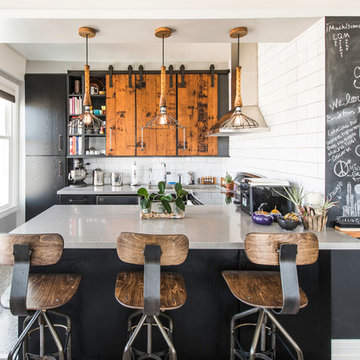
Our clients came to us looking to remodel their condo. They wanted to use this second space as a studio for their parents and guests when they came to visit. Our client found the space to be extremely outdated and wanted to complete a remodel, including new plumbing and electrical. The condo is in an Art-Deco building and the owners wanted to stay with the same style. The cabinet doors in the kitchen were reclaimed wood from a salvage yard. In the bathroom we kept a classic, clean design.
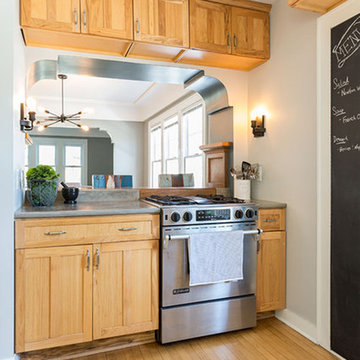
A Craftsman bungalow goes industrial. JZID injected an industrial feel in a classic Milwaukee area Craftsman bungalow by adding concrete counters and headboard, new lighting, paint and furniture.
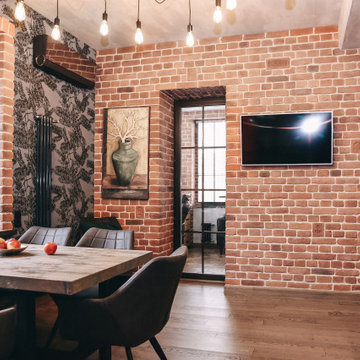
Высокий черный радиатор прекрасно вписался в современную обстановку.
Design ideas for a mid-sized industrial l-shaped separate kitchen in Other with an undermount sink, flat-panel cabinets, distressed cabinets, quartz benchtops, grey splashback, porcelain splashback, stainless steel appliances, terra-cotta floors, no island, brown floor, black benchtop and exposed beam.
Design ideas for a mid-sized industrial l-shaped separate kitchen in Other with an undermount sink, flat-panel cabinets, distressed cabinets, quartz benchtops, grey splashback, porcelain splashback, stainless steel appliances, terra-cotta floors, no island, brown floor, black benchtop and exposed beam.
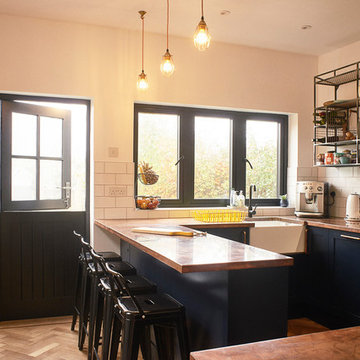
Photography by Tom Griffiths
Small industrial u-shaped separate kitchen in Sussex with a farmhouse sink, shaker cabinets, blue cabinets, copper benchtops, white splashback, subway tile splashback and stainless steel appliances.
Small industrial u-shaped separate kitchen in Sussex with a farmhouse sink, shaker cabinets, blue cabinets, copper benchtops, white splashback, subway tile splashback and stainless steel appliances.
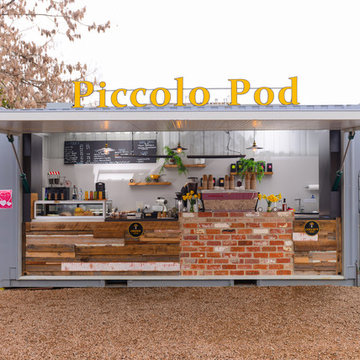
A great local cafe with cabinetry and shelving fit out complete by David Hanckel cabinets (DHC). This is a great example of a shipping container conversion!
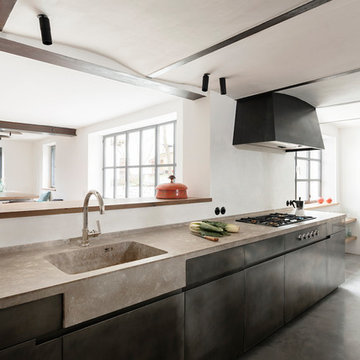
Die Fronten des Küchenblocks sind mit Zinnblech belegt, was einen industriellen, aber gleichzeitig warmen Charakter hat - eine Barplatte aus Altholz Eiche schafft den Übergang zum Essbereich.
Foto: Sorin Morar
Industrial Separate Kitchen Design Ideas
5