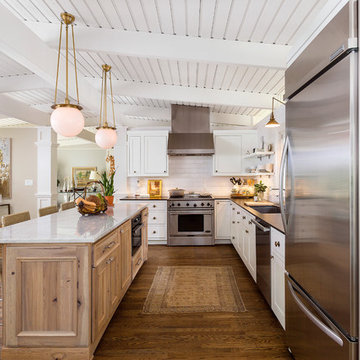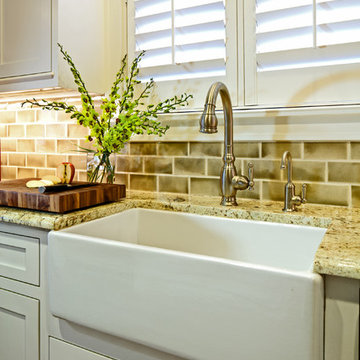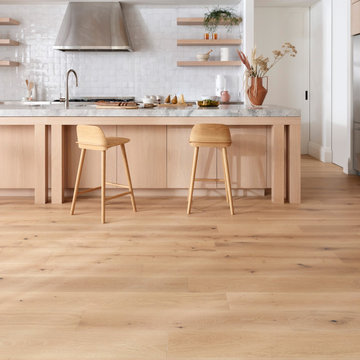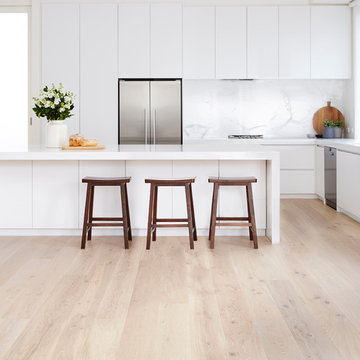Kitchen Design Ideas
Refine by:
Budget
Sort by:Popular Today
101 - 120 of 903 photos
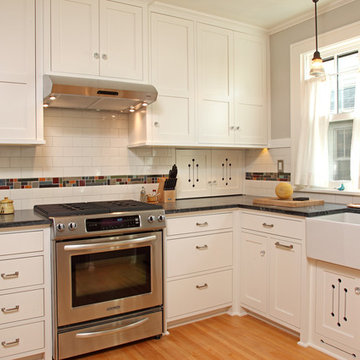
Architecture & Interior Design: David Heide Design Studio -- Photos: Greg Page Photography
Small arts and crafts u-shaped separate kitchen in Minneapolis with a farmhouse sink, white cabinets, multi-coloured splashback, stainless steel appliances, recessed-panel cabinets, subway tile splashback, light hardwood floors, no island and soapstone benchtops.
Small arts and crafts u-shaped separate kitchen in Minneapolis with a farmhouse sink, white cabinets, multi-coloured splashback, stainless steel appliances, recessed-panel cabinets, subway tile splashback, light hardwood floors, no island and soapstone benchtops.
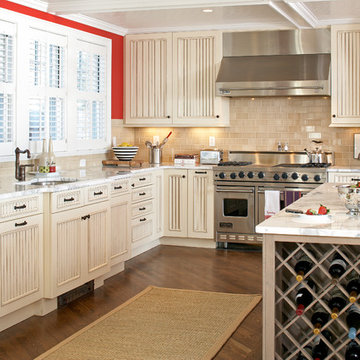
Design ideas for a large beach style l-shaped kitchen in Boston with stainless steel appliances, an undermount sink, distressed cabinets, marble benchtops, beige splashback, ceramic splashback, medium hardwood floors, with island and recessed-panel cabinets.
Find the right local pro for your project
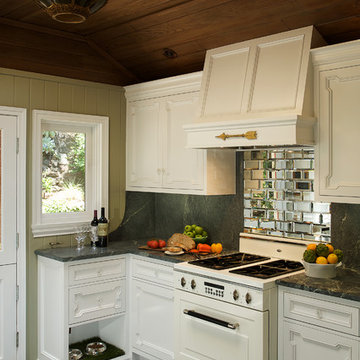
Michael Kelley / mpkelley.com
Fir tongue and groove ceiling
Vintage pendant light
Heartland Legacy Range
Beveled mirror subway tile by Jockimo
Brazilian Soapstone countertop, unoiled
Rubber floor tile in leather finish
Custom crown and casings
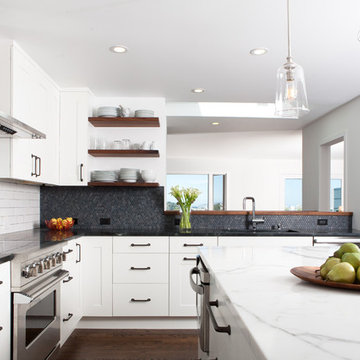
A re-creation of a 1950’s home in SF, is now family friendly and perfect for entertaining. A closed floor plan was opened to maximize the beautiful downtown bay view. Architectural finishes, fixtures and accessories were selected to marry the client's rustic, yet modern industrial style. Overall pallette was inspired by the client's existing sofa and side chairs. Project was done in collaboration with Mason Miller Architect. Photography: Photo Designs by Odessa
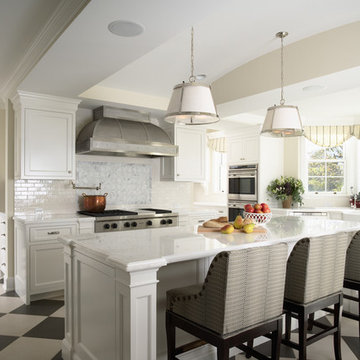
http://www.cookarchitectural.com
Perched on wooded hilltop, this historical estate home was thoughtfully restored and expanded, addressing the modern needs of a large family and incorporating the unique style of its owners. The design is teeming with custom details including a porte cochère and fox head rain spouts, providing references to the historical narrative of the site’s long history.
Reload the page to not see this specific ad anymore
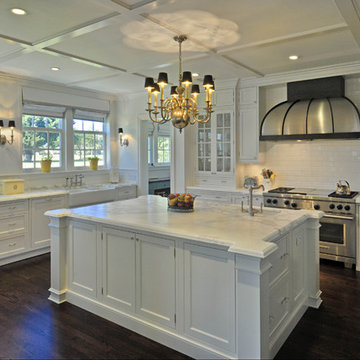
Expansive open kitchen with high-end finishes
Traditional kitchen in Miami with shaker cabinets, stainless steel appliances, subway tile splashback, a farmhouse sink, white cabinets, white splashback and marble benchtops.
Traditional kitchen in Miami with shaker cabinets, stainless steel appliances, subway tile splashback, a farmhouse sink, white cabinets, white splashback and marble benchtops.
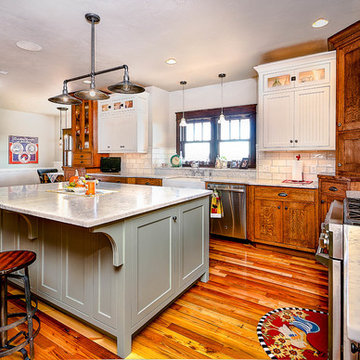
Large country u-shaped kitchen in Other with a farmhouse sink, marble benchtops, subway tile splashback, stainless steel appliances, medium hardwood floors, with island, shaker cabinets, medium wood cabinets and white splashback.
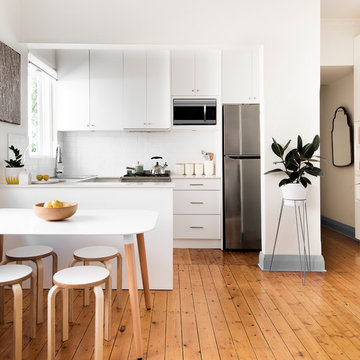
Photo credit Thomas Dalhoff
Small contemporary u-shaped eat-in kitchen in Sydney with flat-panel cabinets, white cabinets, quartzite benchtops, white splashback, subway tile splashback, stainless steel appliances, a peninsula and medium hardwood floors.
Small contemporary u-shaped eat-in kitchen in Sydney with flat-panel cabinets, white cabinets, quartzite benchtops, white splashback, subway tile splashback, stainless steel appliances, a peninsula and medium hardwood floors.
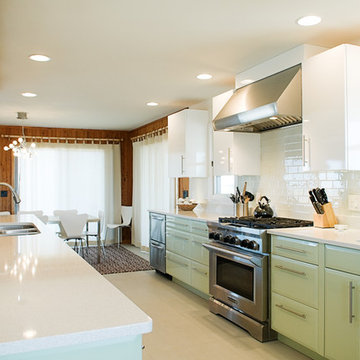
Cozy custom cabinetry high gloss foil with Silestone countertops.
photo by: Elizabeth Kiourtzidis
Design ideas for a contemporary eat-in kitchen in Other with subway tile splashback, a triple-bowl sink, green cabinets, quartz benchtops, white splashback, stainless steel appliances and flat-panel cabinets.
Design ideas for a contemporary eat-in kitchen in Other with subway tile splashback, a triple-bowl sink, green cabinets, quartz benchtops, white splashback, stainless steel appliances and flat-panel cabinets.
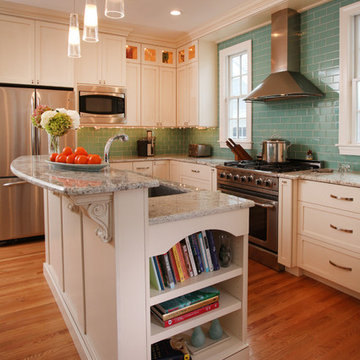
QMA Design+Build LLC, QMA Architects & Planners, John Dimaio photography
Contemporary kitchen in Philadelphia with subway tile splashback and stainless steel appliances.
Contemporary kitchen in Philadelphia with subway tile splashback and stainless steel appliances.
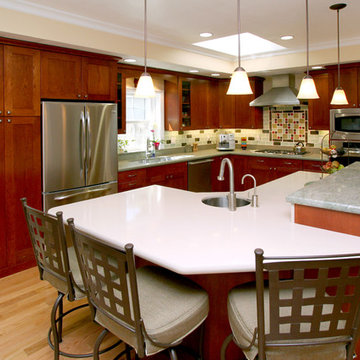
This kitchen is an updated Arts & Crafts style. It was part of an addition of a very small bungalow in the Willow Glen area of San Jose. We wanted to keep the spirit of Arts & Crafts, but create a great family and entertaining space. It has two sinks to create two prep areas; there is room for everyone. It is part of a large Great Room.The recycled glass tile mosaic behind the cook top is very eye catching and playful.
Reload the page to not see this specific ad anymore
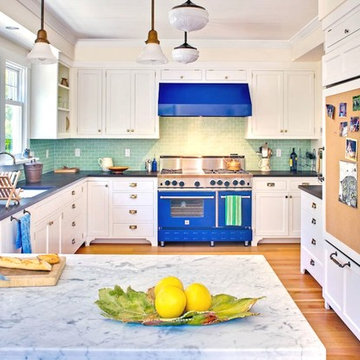
Inspiration for a traditional u-shaped separate kitchen in Seattle with subway tile splashback, an undermount sink, recessed-panel cabinets, white cabinets, marble benchtops, green splashback, coloured appliances and blue benchtop.
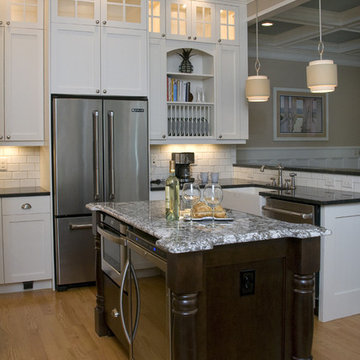
G. Frank Hart Photography
Whitney Blair Custom Homes
Traditional u-shaped eat-in kitchen in Raleigh with stainless steel appliances, a farmhouse sink, granite benchtops, shaker cabinets, white cabinets, white splashback and subway tile splashback.
Traditional u-shaped eat-in kitchen in Raleigh with stainless steel appliances, a farmhouse sink, granite benchtops, shaker cabinets, white cabinets, white splashback and subway tile splashback.
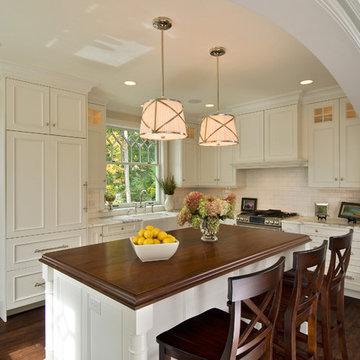
This is an example of a traditional kitchen in New York with subway tile splashback and wood benchtops.
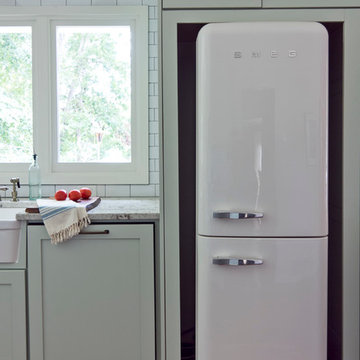
http://www.jenniferkeslerphotography.com
Design ideas for a country kitchen in Atlanta with a farmhouse sink, recessed-panel cabinets, grey cabinets, white splashback, subway tile splashback and white appliances.
Design ideas for a country kitchen in Atlanta with a farmhouse sink, recessed-panel cabinets, grey cabinets, white splashback, subway tile splashback and white appliances.
Kitchen Design Ideas
Reload the page to not see this specific ad anymore
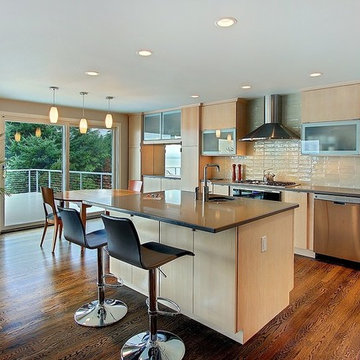
Fine Construction worked with the clients to create an open floor plan for the kitchen. An additional prep sink is in the island making preparing a pleasure with a view form the sink. We removed a structural wall opening up the living and kithcen area, making entertaining in this space wonderful.
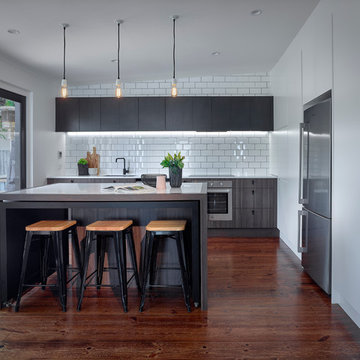
BASE JOINERY: Polytec Melamine, Ravine Cafe Oak & 2pac Polyurethane Lexicon Quarter Strength Satin (Custom) OVERHEAD: 2pac Polyurethane Matt Black (Custom) BENCHTOP: Solid Surface in 'Quasar White' (Staron) SPLASHBACK: NC2400 Gloss Non Rec 200x100 (Italia Ceramics) MIXER TAP: Astra Walker, Icon Kitchen Mixer Matt Black (Routleys) Phil Handforth Architectural Photography
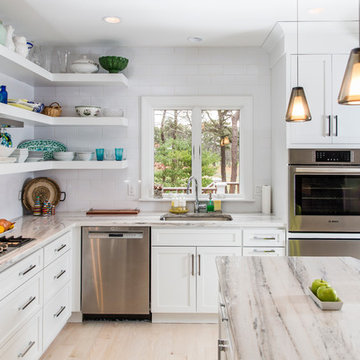
Paul Blackmore Photography
This is an example of a transitional l-shaped eat-in kitchen in Boston with an undermount sink, shaker cabinets, white cabinets, white splashback, subway tile splashback, stainless steel appliances and with island.
This is an example of a transitional l-shaped eat-in kitchen in Boston with an undermount sink, shaker cabinets, white cabinets, white splashback, subway tile splashback, stainless steel appliances and with island.
6
