Kitchen with a Peninsula and Wood Design Ideas
Refine by:
Budget
Sort by:Popular Today
21 - 40 of 287 photos
Item 1 of 3
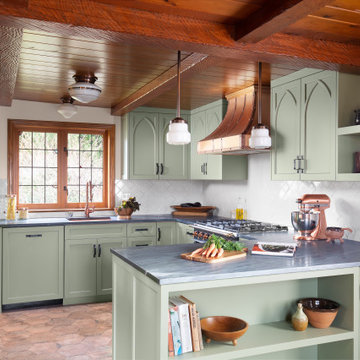
Tudor style kitchen with copper details, painted cabinets, and wood beams above.
Architecture and Design: H2D Architecture + Design
www.h2darchitects.com
Built by Carlisle Classic Homes
Interior Design: KP Spaces
Photography by: Cleary O’Farrell Photography

Design ideas for a small transitional u-shaped eat-in kitchen in Kansas City with an undermount sink, shaker cabinets, white cabinets, granite benchtops, brown splashback, ceramic splashback, stainless steel appliances, medium hardwood floors, a peninsula and wood.

By removing a wall, the kitchen was opened up to both the dining room and living room. A structural column for the building was in the middle of the space; by covering it in wood paneling, the column became a distinctive architecture feature helping to define the space. To add lighting to a concrete ceiling, a false ceiling clad in wood was designed to allow for LED can lights; the cove was curved to match the shape of the building. Hardware restored from Broyhill Brasilia furniture was used as cabinet pulls, and the unit’s original Lightolier ceiling light fixtures were rewired and replated.
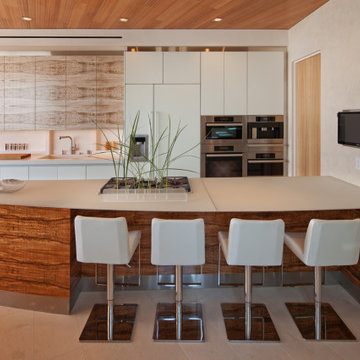
Design ideas for a contemporary galley kitchen in San Diego with flat-panel cabinets, white cabinets, stainless steel appliances, a peninsula, beige floor, grey benchtop and wood.
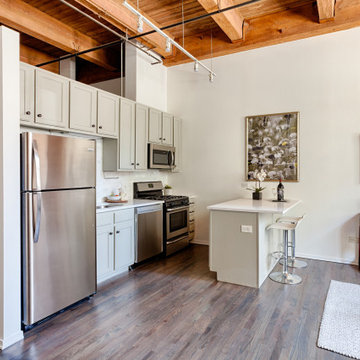
Photo of an industrial galley open plan kitchen in Chicago with shaker cabinets, grey cabinets, stainless steel appliances, dark hardwood floors, a peninsula, brown floor, white benchtop, exposed beam and wood.
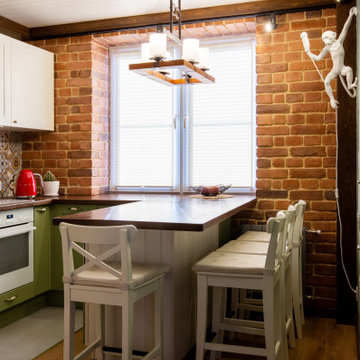
Inspiration for a small transitional l-shaped kitchen in Moscow with flat-panel cabinets, green cabinets, wood benchtops, white appliances, medium hardwood floors, a peninsula, brown floor, brown benchtop and wood.
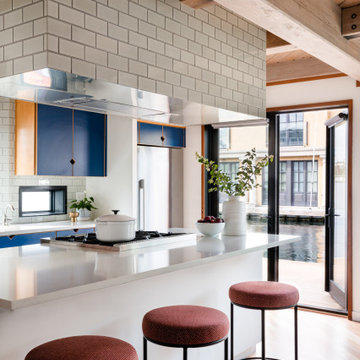
Design ideas for a small beach style open plan kitchen in Seattle with an undermount sink, flat-panel cabinets, blue cabinets, quartz benchtops, white splashback, ceramic splashback, stainless steel appliances, light hardwood floors, a peninsula, brown floor, white benchtop and wood.
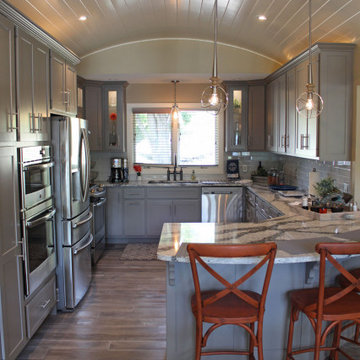
The kitchen has upper and lower grey cabinets with a recessed panel and stainless handles. A white painted wood barrel ceiling is a special accent feature along with a slightly curved peninsula bar.
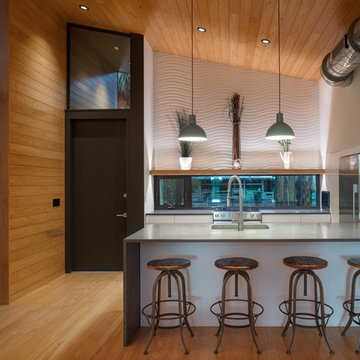
I built this on my property for my aging father who has some health issues. Handicap accessibility was a factor in design. His dream has always been to try retire to a cabin in the woods. This is what he got.
It is a 1 bedroom, 1 bath with a great room. It is 600 sqft of AC space. The footprint is 40' x 26' overall.
The site was the former home of our pig pen. I only had to take 1 tree to make this work and I planted 3 in its place. The axis is set from root ball to root ball. The rear center is aligned with mean sunset and is visible across a wetland.
The goal was to make the home feel like it was floating in the palms. The geometry had to simple and I didn't want it feeling heavy on the land so I cantilevered the structure beyond exposed foundation walls. My barn is nearby and it features old 1950's "S" corrugated metal panel walls. I used the same panel profile for my siding. I ran it vertical to match the barn, but also to balance the length of the structure and stretch the high point into the canopy, visually. The wood is all Southern Yellow Pine. This material came from clearing at the Babcock Ranch Development site. I ran it through the structure, end to end and horizontally, to create a seamless feel and to stretch the space. It worked. It feels MUCH bigger than it is.
I milled the material to specific sizes in specific areas to create precise alignments. Floor starters align with base. Wall tops adjoin ceiling starters to create the illusion of a seamless board. All light fixtures, HVAC supports, cabinets, switches, outlets, are set specifically to wood joints. The front and rear porch wood has three different milling profiles so the hypotenuse on the ceilings, align with the walls, and yield an aligned deck board below. Yes, I over did it. It is spectacular in its detailing. That's the benefit of small spaces.
Concrete counters and IKEA cabinets round out the conversation.
For those who cannot live tiny, I offer the Tiny-ish House.
Photos by Ryan Gamma
Staging by iStage Homes
Design Assistance Jimmy Thornton
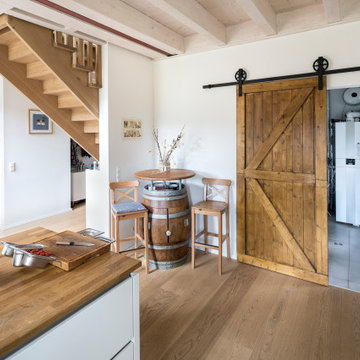
Eine Schiebetür sind eine platzsparende Variante, die hier hervorragend zum maritimen Einrichtungsstil passt.
Inspiration for a mid-sized beach style u-shaped open plan kitchen in Berlin with a drop-in sink, flat-panel cabinets, white cabinets, wood benchtops, grey splashback, stone slab splashback, stainless steel appliances, light hardwood floors, a peninsula, brown floor, brown benchtop and wood.
Inspiration for a mid-sized beach style u-shaped open plan kitchen in Berlin with a drop-in sink, flat-panel cabinets, white cabinets, wood benchtops, grey splashback, stone slab splashback, stainless steel appliances, light hardwood floors, a peninsula, brown floor, brown benchtop and wood.
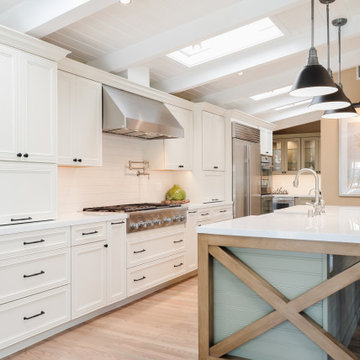
Photo of a country u-shaped open plan kitchen in Los Angeles with a farmhouse sink, recessed-panel cabinets, white cabinets, quartz benchtops, white splashback, subway tile splashback, stainless steel appliances, medium hardwood floors, a peninsula, brown floor, white benchtop, vaulted and wood.
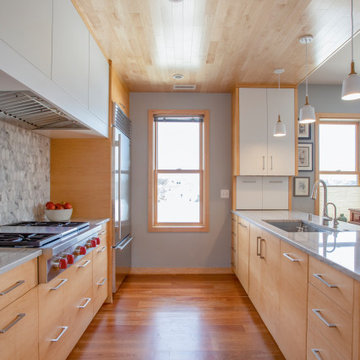
Design ideas for a modern galley eat-in kitchen in Minneapolis with flat-panel cabinets, light wood cabinets, quartzite benchtops, a peninsula, white benchtop, a single-bowl sink, multi-coloured splashback, stone tile splashback, stainless steel appliances, medium hardwood floors, brown floor and wood.
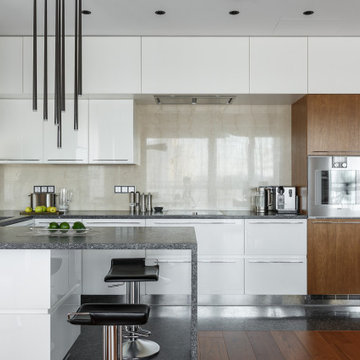
Эта кухня разработана мною и изготовлена на местном производстве в СПб. В помещении простойной гостиной кухня выглядит так же респектабельно и достойно,как и вся гостиная.Мощная вытяжка с легкостью справляется со своей задачей,не смотря на высоту,на которой она расположена. "Все удобно и функционально,"-говорят мои заказчики,спустя несколько лет после ремонта по моему дизайн-проекту.Если сделать грамотно проект и с пониманием дела сопровождать реализацию,все так и будет.
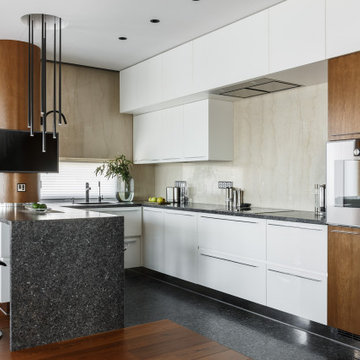
эта кухня разработана мною и изготовлена на местном производстве в СПб. В помещении простойной гостиной кухня выглядит так же респектабельно и достойно,как и вся гостиная.Мощная вытяжка с легкостью справляется со своей задачей,не смотря на высоту,на которой она расположена. "Все удобно и функционально,"-говорят мои заказчики,спустя несколько лет после ремонта по моему дизайн-проекту.Если сделать грамотно проект и с пониманием дела сопровождать реализацию,все так и будет.
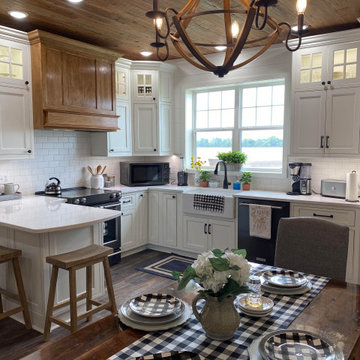
Enduring Family Farmhouse Kitchen
Mid-sized country u-shaped eat-in kitchen in St Louis with a farmhouse sink, beaded inset cabinets, white cabinets, quartz benchtops, white splashback, subway tile splashback, stainless steel appliances, dark hardwood floors, a peninsula, brown floor, white benchtop and wood.
Mid-sized country u-shaped eat-in kitchen in St Louis with a farmhouse sink, beaded inset cabinets, white cabinets, quartz benchtops, white splashback, subway tile splashback, stainless steel appliances, dark hardwood floors, a peninsula, brown floor, white benchtop and wood.
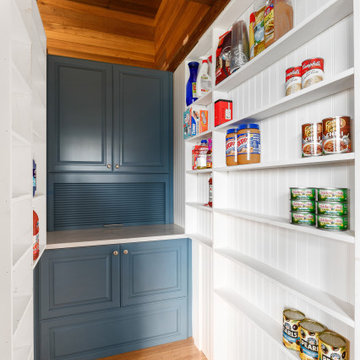
This is an example of a large country l-shaped open plan kitchen in Seattle with an undermount sink, raised-panel cabinets, blue cabinets, quartz benchtops, blue splashback, glass tile splashback, stainless steel appliances, bamboo floors, a peninsula, brown floor, white benchtop and wood.
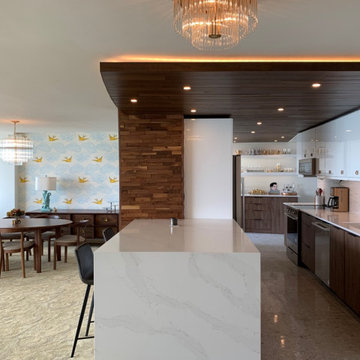
By removing a wall, the kitchen was opened up to both the dining room and living room. A structural column for the building was in the middle of the space; by covering it in wood paneling, the column became a distinctive architecture feature helping to define the space. To add lighting to a concrete ceiling, a false ceiling clad in wood was designed to allow for LED lights can lights; the cove was curved to match the shape of the building. Hardware restored from Broyhill Brasilia furniture was used as cabinet pulls, and the unit’s original Lightolier light fixtures were rewired and replated.
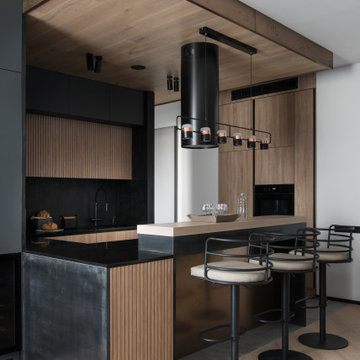
This is an example of an u-shaped open plan kitchen in Moscow with an undermount sink, medium wood cabinets, quartz benchtops, black splashback, ceramic splashback, black appliances, light hardwood floors, a peninsula, black benchtop and wood.
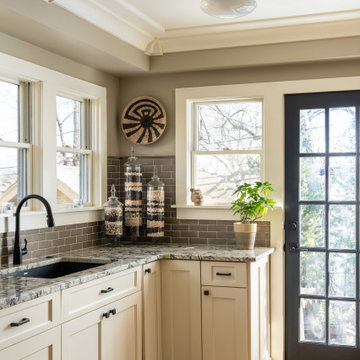
This is an example of a small transitional u-shaped eat-in kitchen in Kansas City with an undermount sink, shaker cabinets, white cabinets, granite benchtops, brown splashback, ceramic splashback, stainless steel appliances, medium hardwood floors, a peninsula and wood.
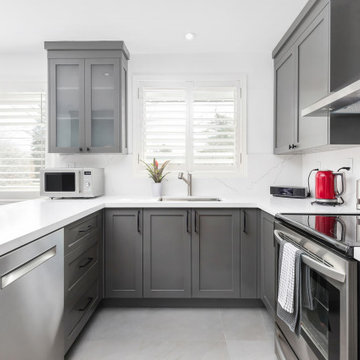
Modern kitchen with Grey shaker doors - toronto
This is an example of a mid-sized modern l-shaped open plan kitchen in Toronto with an undermount sink, shaker cabinets, grey cabinets, quartz benchtops, white splashback, engineered quartz splashback, stainless steel appliances, ceramic floors, a peninsula, grey floor, white benchtop and wood.
This is an example of a mid-sized modern l-shaped open plan kitchen in Toronto with an undermount sink, shaker cabinets, grey cabinets, quartz benchtops, white splashback, engineered quartz splashback, stainless steel appliances, ceramic floors, a peninsula, grey floor, white benchtop and wood.
Kitchen with a Peninsula and Wood Design Ideas
2