Kitchen with a Peninsula and Wood Design Ideas
Refine by:
Budget
Sort by:Popular Today
41 - 60 of 287 photos
Item 1 of 3

Inspiration for a contemporary u-shaped open plan kitchen in Moscow with an undermount sink, flat-panel cabinets, light wood cabinets, brown splashback, black appliances, a peninsula, brown floor, white benchtop and wood.
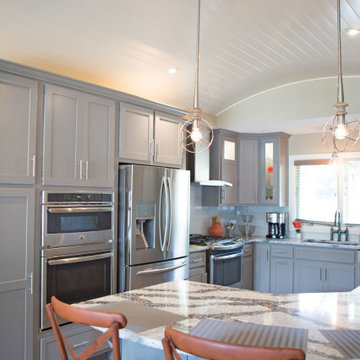
The kitchen has upper and lower grey cabinets with a recessed panel and stainless handles. A white painted wood barrel ceiling is a special accent feature along with a slightly curved peninsula bar.
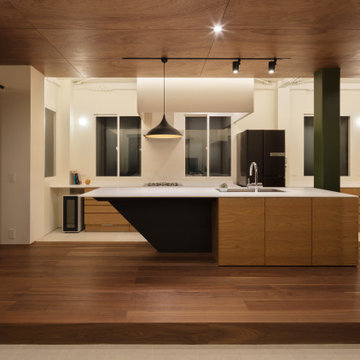
Design ideas for a small modern galley open plan kitchen in Fukuoka with an undermount sink, flat-panel cabinets, medium wood cabinets, stainless steel appliances, dark hardwood floors, a peninsula, white benchtop and wood.
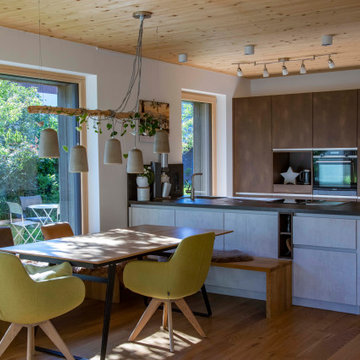
Foto: Michael Voit, Nussdorf
Photo of a contemporary galley eat-in kitchen in Munich with an undermount sink, flat-panel cabinets, brown cabinets, black appliances, medium hardwood floors, a peninsula, brown floor, black benchtop and wood.
Photo of a contemporary galley eat-in kitchen in Munich with an undermount sink, flat-panel cabinets, brown cabinets, black appliances, medium hardwood floors, a peninsula, brown floor, black benchtop and wood.
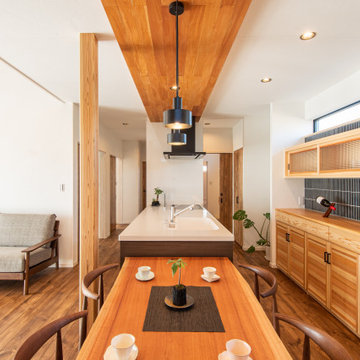
Asian galley open plan kitchen in Other with an integrated sink, light wood cabinets, quartz benchtops, a peninsula, brown floor, wood, shaker cabinets, black splashback, matchstick tile splashback, medium hardwood floors and white benchtop.
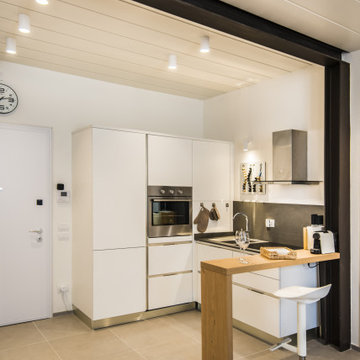
una cucina compatta e funzionale, con tutti gli accessori necessari!!
Small l-shaped open plan kitchen in Florence with an undermount sink, flat-panel cabinets, white cabinets, quartzite benchtops, grey splashback, stainless steel appliances, porcelain floors, a peninsula, grey floor, grey benchtop and wood.
Small l-shaped open plan kitchen in Florence with an undermount sink, flat-panel cabinets, white cabinets, quartzite benchtops, grey splashback, stainless steel appliances, porcelain floors, a peninsula, grey floor, grey benchtop and wood.
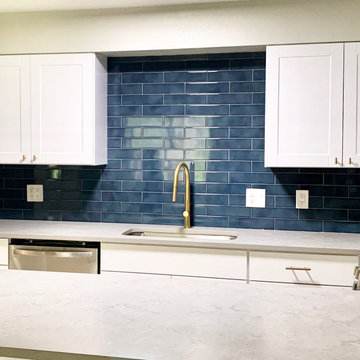
Photo of a small transitional u-shaped eat-in kitchen in Austin with a single-bowl sink, shaker cabinets, white cabinets, quartz benchtops, blue splashback, porcelain splashback, stainless steel appliances, ceramic floors, a peninsula, beige floor, grey benchtop and wood.
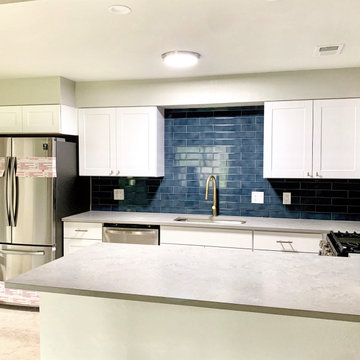
Design ideas for a small transitional u-shaped eat-in kitchen in Austin with a single-bowl sink, shaker cabinets, white cabinets, quartz benchtops, blue splashback, porcelain splashback, stainless steel appliances, ceramic floors, a peninsula, beige floor, grey benchtop and wood.
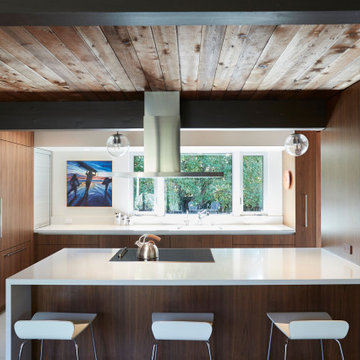
Photo of a midcentury l-shaped kitchen in San Francisco with flat-panel cabinets, medium wood cabinets, stainless steel appliances, a peninsula, beige floor, white benchtop and wood.

This is an example of a mid-sized single-wall open plan kitchen in Yokohama with an integrated sink, flat-panel cabinets, white cabinets, solid surface benchtops, white splashback, stainless steel appliances, dark hardwood floors, a peninsula, brown floor, white benchtop and wood.
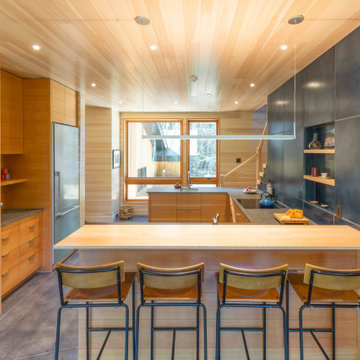
This is an example of a country u-shaped kitchen in Portland Maine with an undermount sink, flat-panel cabinets, medium wood cabinets, grey splashback, stainless steel appliances, a peninsula, grey floor, grey benchtop and wood.
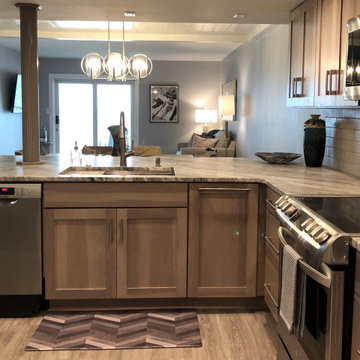
We took out the large column to create a more open concept living space. The ceiling feature in the dining area creates the illusion that the ceilings are taller.
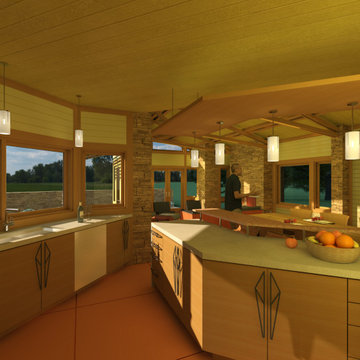
The clients called me on the recommendation from a neighbor of mine who had met them at a conference and learned of their need for an architect. They contacted me and after meeting to discuss their project they invited me to visit their site, not far from White Salmon in Washington State.
Initially, the couple discussed building a ‘Weekend’ retreat on their 20± acres of land. Their site was in the foothills of a range of mountains that offered views of both Mt. Adams to the North and Mt. Hood to the South. They wanted to develop a place that was ‘cabin-like’ but with a degree of refinement to it and take advantage of the primary views to the north, south and west. They also wanted to have a strong connection to their immediate outdoors.
Before long my clients came to the conclusion that they no longer perceived this as simply a weekend retreat but were now interested in making this their primary residence. With this new focus we concentrated on keeping the refined cabin approach but needed to add some additional functions and square feet to the original program.
They wanted to downsize from their current 3,500± SF city residence to a more modest 2,000 – 2,500 SF space. They desired a singular open Living, Dining and Kitchen area but needed to have a separate room for their television and upright piano. They were empty nesters and wanted only two bedrooms and decided that they would have two ‘Master’ bedrooms, one on the lower floor and the other on the upper floor (they planned to build additional ‘Guest’ cabins to accommodate others in the near future). The original scheme for the weekend retreat was only one floor with the second bedroom tucked away on the north side of the house next to the breezeway opposite of the carport.
Another consideration that we had to resolve was that the particular location that was deemed the best building site had diametrically opposed advantages and disadvantages. The views and primary solar orientations were also the source of the prevailing winds, out of the Southwest.
The resolve was to provide a semi-circular low-profile earth berm on the south/southwest side of the structure to serve as a wind-foil directing the strongest breezes up and over the structure. Because our selected site was in a saddle of land that then sloped off to the south/southwest the combination of the earth berm and the sloping hill would effectively created a ‘nestled’ form allowing the winds rushing up the hillside to shoot over most of the house. This allowed me to keep the favorable orientation to both the views and sun without being completely compromised by the winds.
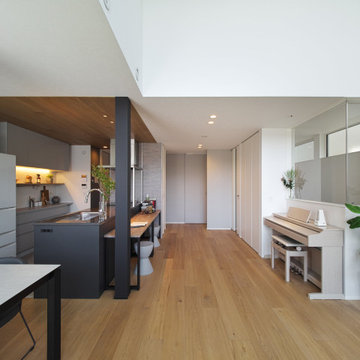
リビングからキッチン方向を見ると、リビングとの天井高さの違いが際立ち、空間にメリハリを感じることができます。キッチン上部には木を貼ることで空間をふんわりと間仕切り、高級感のあるカフェ風キッチンとなりました。キッチン周りはブラックを締め色に持ってくることで重厚感を感じることができます。
Photo of a modern single-wall open plan kitchen in Osaka with an undermount sink, black cabinets, quartz benchtops, grey splashback, medium hardwood floors, a peninsula and wood.
Photo of a modern single-wall open plan kitchen in Osaka with an undermount sink, black cabinets, quartz benchtops, grey splashback, medium hardwood floors, a peninsula and wood.

By removing a wall, the kitchen was opened up to both the dining room and living room. A structural column for the building was in the middle of the space; by covering it in wood paneling, the column became a distinctive architecture feature helping to define the space. To add lighting to a concrete ceiling, a false ceiling clad in wood was designed to allow for LED can lights; the cove was curved to match the shape of the building. Hardware restored from Broyhill Brasilia furniture was used as cabinet pulls, and the unit’s original Lightolier ceiling light fixtures were rewired and replated.
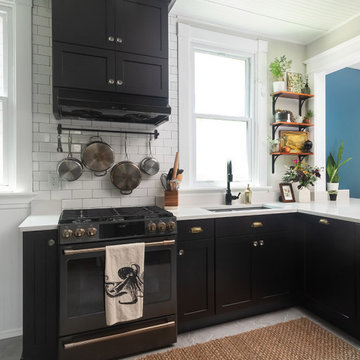
A white quartz counter, painted white woodwork, white bead board ceiling, and white subway tile behind the range balance the black cabinetry and create a warm, bright space.
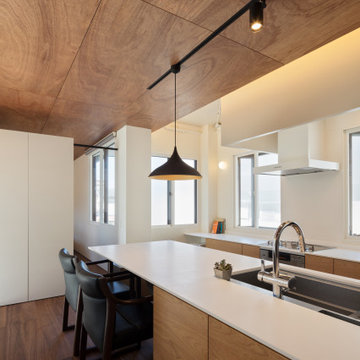
This is an example of a small contemporary galley open plan kitchen in Fukuoka with an undermount sink, flat-panel cabinets, medium wood cabinets, stainless steel appliances, a peninsula, white benchtop, dark hardwood floors and wood.
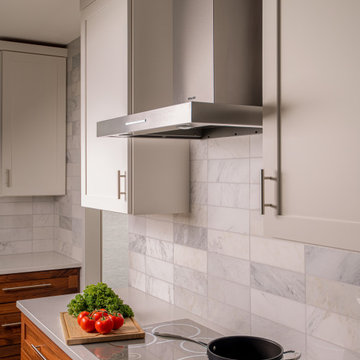
Inspiration for a small modern eat-in kitchen in Indianapolis with a single-bowl sink, shaker cabinets, medium wood cabinets, quartz benchtops, white appliances, porcelain floors, a peninsula, grey floor and wood.
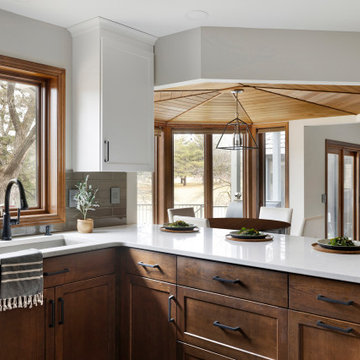
A new peninsula-style island with stained base cabinets.
The combination of stained and painted cabinetry brightens the space significantly without putting the kitchen out of place from the rest of the home featuring stained wood.
Photos by Spacecrafting Photography
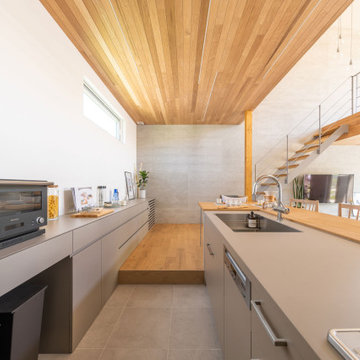
This is an example of a contemporary single-wall open plan kitchen in Tokyo with an undermount sink, beaded inset cabinets, grey cabinets, white splashback, stainless steel appliances, medium hardwood floors, a peninsula, brown floor, grey benchtop and wood.
Kitchen with a Peninsula and Wood Design Ideas
3