Kitchen with a Triple-bowl Sink Design Ideas
Refine by:
Budget
Sort by:Popular Today
121 - 140 of 1,897 photos
Item 1 of 2
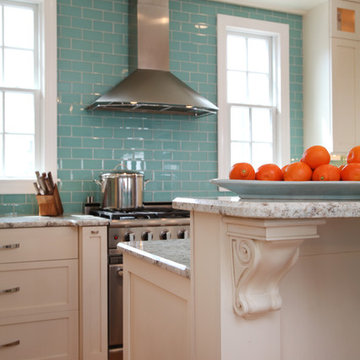
Todd Miller
This is an example of a mid-sized beach style l-shaped open plan kitchen in Philadelphia with a triple-bowl sink, shaker cabinets, white cabinets, granite benchtops, green splashback, glass tile splashback, stainless steel appliances, light hardwood floors and with island.
This is an example of a mid-sized beach style l-shaped open plan kitchen in Philadelphia with a triple-bowl sink, shaker cabinets, white cabinets, granite benchtops, green splashback, glass tile splashback, stainless steel appliances, light hardwood floors and with island.
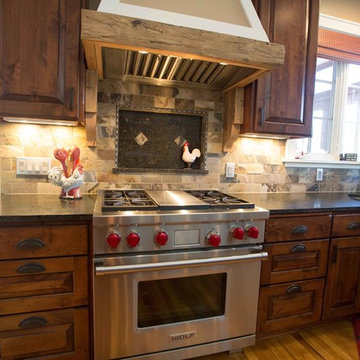
Design ideas for a large country galley open plan kitchen in San Diego with a triple-bowl sink, raised-panel cabinets, medium wood cabinets, beige splashback, stainless steel appliances, medium hardwood floors, with island and brown floor.
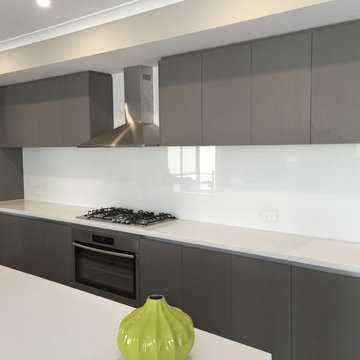
Neutral Kitchen Glass Splashbacks
Design ideas for a mid-sized modern galley eat-in kitchen in Perth with a triple-bowl sink, raised-panel cabinets, medium wood cabinets, quartz benchtops, white splashback, glass sheet splashback, stainless steel appliances and with island.
Design ideas for a mid-sized modern galley eat-in kitchen in Perth with a triple-bowl sink, raised-panel cabinets, medium wood cabinets, quartz benchtops, white splashback, glass sheet splashback, stainless steel appliances and with island.
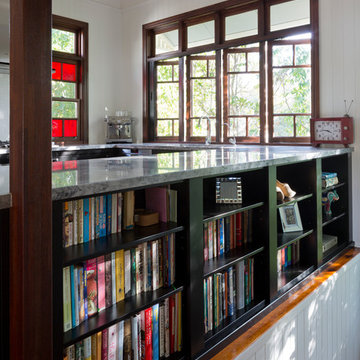
Elaine McKendry Architect
Mid-sized contemporary u-shaped open plan kitchen in Brisbane with a triple-bowl sink, shaker cabinets, black cabinets, quartzite benchtops, white splashback, subway tile splashback, stainless steel appliances, medium hardwood floors, with island and grey benchtop.
Mid-sized contemporary u-shaped open plan kitchen in Brisbane with a triple-bowl sink, shaker cabinets, black cabinets, quartzite benchtops, white splashback, subway tile splashback, stainless steel appliances, medium hardwood floors, with island and grey benchtop.
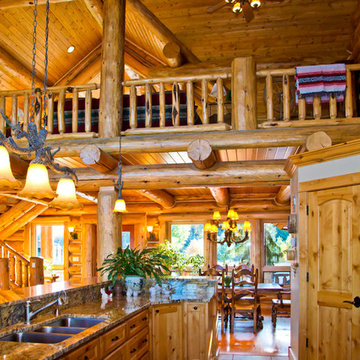
Kitchen and Great Room interior of a handcrafted chink-style log home.
Inspiration for a large country galley open plan kitchen in Other with a triple-bowl sink, recessed-panel cabinets, light wood cabinets, granite benchtops, stone slab splashback, stainless steel appliances and with island.
Inspiration for a large country galley open plan kitchen in Other with a triple-bowl sink, recessed-panel cabinets, light wood cabinets, granite benchtops, stone slab splashback, stainless steel appliances and with island.
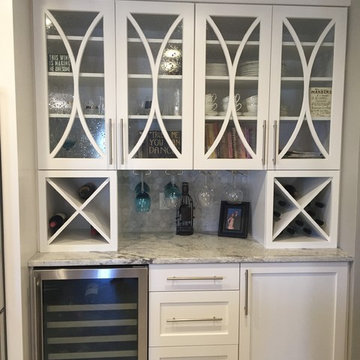
Hutch built in with wine cubes, stem glass holders, and wine refrgerator
Photo of a large contemporary u-shaped eat-in kitchen in Denver with a triple-bowl sink, shaker cabinets, white cabinets, granite benchtops, grey splashback, stone tile splashback, stainless steel appliances, limestone floors and with island.
Photo of a large contemporary u-shaped eat-in kitchen in Denver with a triple-bowl sink, shaker cabinets, white cabinets, granite benchtops, grey splashback, stone tile splashback, stainless steel appliances, limestone floors and with island.
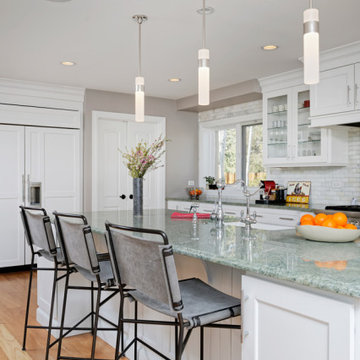
Our clients for this project wanted help with furnishing this home that they recently moved to. They wanted us to change the lighting as well and make the space their own. One of our clients preferred a farmhouse aesthetic while the other wanted a contemporary touch. Our Miami studio worked to find a design solution that would make both of them fall in love with their home. By mixing dark metals and weathered wood with neutral fabrics, our studio was able to create a contemporary farmhouse feel throughout the home. To bring in another layer of interest, we worked with a local gallery to find pieces that would reflect the aesthetic of the home and add pops of color.
---
Project designed by Miami interior designer Margarita Bravo. She serves Miami as well as surrounding areas such as Coconut Grove, Key Biscayne, Miami Beach, North Miami Beach, and Hallandale Beach.
For more about MARGARITA BRAVO, click here: https://www.margaritabravo.com/
To learn more about this project, visit:
https://www.margaritabravo.com/portfolio/contemporary-farmhouse-denver/
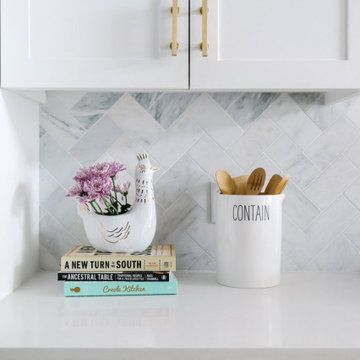
Completed in 2015, this project incorporates a Scandinavian vibe to enhance the modern architecture and farmhouse details. The vision was to create a balanced and consistent design to reflect clean lines and subtle rustic details, which creates a calm sanctuary. The whole home is not based on a design aesthetic, but rather how someone wants to feel in a space, specifically the feeling of being cozy, calm, and clean. This home is an interpretation of modern design without focusing on one specific genre; it boasts a midcentury master bedroom, stark and minimal bathrooms, an office that doubles as a music den, and modern open concept on the first floor. It’s the winner of the 2017 design award from the Austin Chapter of the American Institute of Architects and has been on the Tribeza Home Tour; in addition to being published in numerous magazines such as on the cover of Austin Home as well as Dwell Magazine, the cover of Seasonal Living Magazine, Tribeza, Rue Daily, HGTV, Hunker Home, and other international publications.
----
Featured on Dwell!
https://www.dwell.com/article/sustainability-is-the-centerpiece-of-this-new-austin-development-071e1a55
---
Project designed by the Atomic Ranch featured modern designers at Breathe Design Studio. From their Austin design studio, they serve an eclectic and accomplished nationwide clientele including in Palm Springs, LA, and the San Francisco Bay Area.
For more about Breathe Design Studio, see here: https://www.breathedesignstudio.com/
To learn more about this project, see here: https://www.breathedesignstudio.com/scandifarmhouse
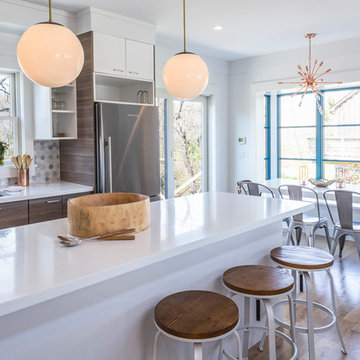
Inspiration for a large contemporary l-shaped open plan kitchen in New York with a triple-bowl sink, flat-panel cabinets, quartz benchtops, grey splashback, mosaic tile splashback, stainless steel appliances, with island, dark wood cabinets and light hardwood floors.
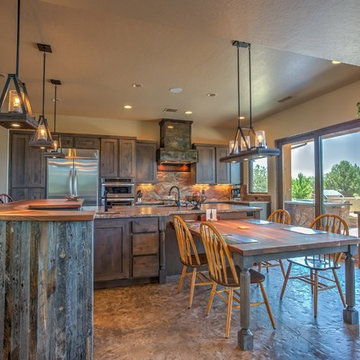
Jim Jones and Tour Factory
Large country galley eat-in kitchen in Phoenix with a triple-bowl sink, shaker cabinets, grey cabinets, brown splashback, stone slab splashback, stainless steel appliances, concrete floors, multiple islands and wood benchtops.
Large country galley eat-in kitchen in Phoenix with a triple-bowl sink, shaker cabinets, grey cabinets, brown splashback, stone slab splashback, stainless steel appliances, concrete floors, multiple islands and wood benchtops.
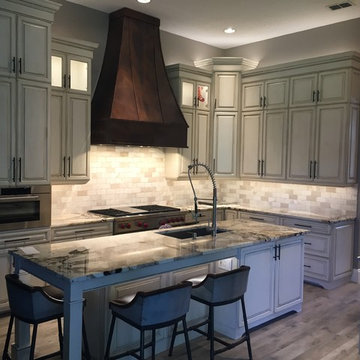
Design ideas for a mid-sized transitional kitchen in Orlando with a triple-bowl sink, raised-panel cabinets, distressed cabinets, granite benchtops, beige splashback, stone tile splashback, stainless steel appliances, porcelain floors and with island.
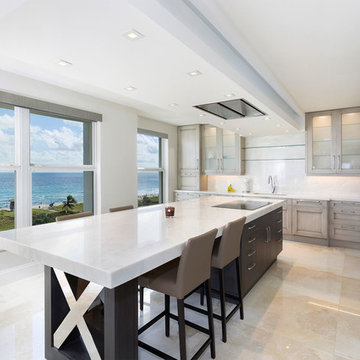
Kitchen
This is an example of a small transitional l-shaped open plan kitchen in Miami with recessed-panel cabinets, white splashback, with island, beige floor, white benchtop, a triple-bowl sink, marble benchtops, marble splashback, stainless steel appliances, porcelain floors and grey cabinets.
This is an example of a small transitional l-shaped open plan kitchen in Miami with recessed-panel cabinets, white splashback, with island, beige floor, white benchtop, a triple-bowl sink, marble benchtops, marble splashback, stainless steel appliances, porcelain floors and grey cabinets.
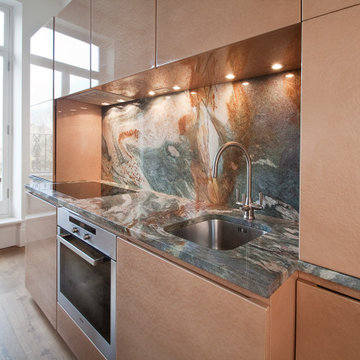
Marble work tops and splashbacks in high gloss finish kitchen
Large contemporary galley kitchen in London with a triple-bowl sink, flat-panel cabinets, multi-coloured splashback, stainless steel appliances, light hardwood floors, beige floor and multi-coloured benchtop.
Large contemporary galley kitchen in London with a triple-bowl sink, flat-panel cabinets, multi-coloured splashback, stainless steel appliances, light hardwood floors, beige floor and multi-coloured benchtop.
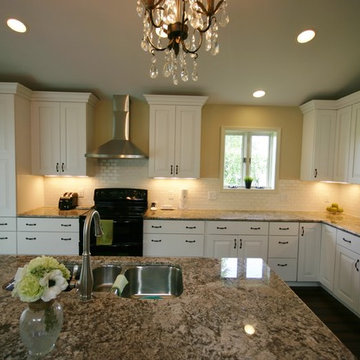
After - Kitchen Remodel Oregon, WI
Photo of a large contemporary l-shaped open plan kitchen in Milwaukee with raised-panel cabinets, white cabinets, granite benchtops, black appliances, with island, a triple-bowl sink, white splashback, subway tile splashback, brown floor and brown benchtop.
Photo of a large contemporary l-shaped open plan kitchen in Milwaukee with raised-panel cabinets, white cabinets, granite benchtops, black appliances, with island, a triple-bowl sink, white splashback, subway tile splashback, brown floor and brown benchtop.
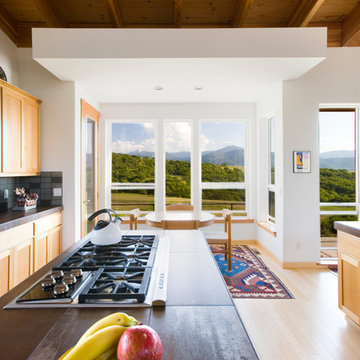
Design ideas for a large contemporary galley eat-in kitchen in Other with multi-coloured splashback, light hardwood floors, recessed-panel cabinets, light wood cabinets, brown floor, a triple-bowl sink, ceramic splashback, stainless steel appliances and with island.
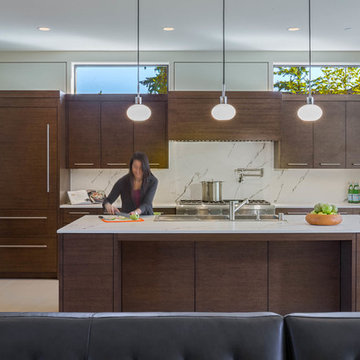
Photo of a contemporary open plan kitchen in Seattle with a triple-bowl sink, flat-panel cabinets, dark wood cabinets, white splashback, stainless steel appliances, with island and white floor.

A young family moving from Brooklyn to their first house spied this classic 1920s colonial and decided to call it their new home. The elderly former owner hadn’t updated the home in decades, and a cramped, dated kitchen begged for a refresh. Designer Sarah Robertson of Studio Dearborn helped her client design a new kitchen layout, while Virginia Picciolo of Marsella Knoetgren designed the enlarged kitchen space by stealing a little room from the adjacent dining room. A palette of warm gray and nearly black cabinets mix with marble countertops and zellige clay tiles to make a welcoming, warm space that is in perfect harmony with the rest of the home.
Photos Adam Macchia. For more information, you may visit our website at www.studiodearborn.com or email us at info@studiodearborn.com.
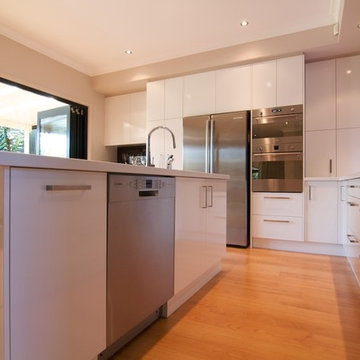
This renovation included the removal of walls and a change of flooring from tiles to timber. The result is a no fuss, clean line look with entertainer facilities, including dedicated area for coffee machine, drinks fridge and easy access to related glassware and crockery. Plenty of room for island seating ensures everyone can be part of the conversation.
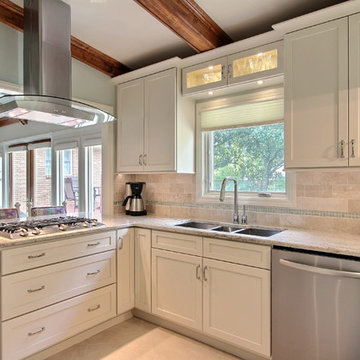
Amy Greene
Design ideas for a mid-sized traditional u-shaped separate kitchen in Atlanta with a triple-bowl sink, shaker cabinets, white cabinets, granite benchtops, beige splashback, ceramic splashback, stainless steel appliances, travertine floors and no island.
Design ideas for a mid-sized traditional u-shaped separate kitchen in Atlanta with a triple-bowl sink, shaker cabinets, white cabinets, granite benchtops, beige splashback, ceramic splashback, stainless steel appliances, travertine floors and no island.
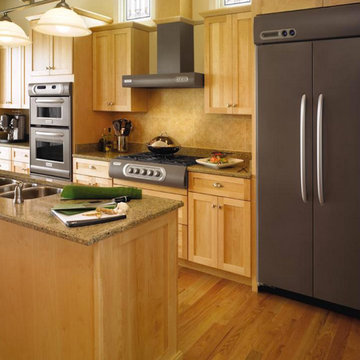
This is an example of a mid-sized arts and crafts l-shaped eat-in kitchen in Other with a triple-bowl sink, shaker cabinets, light wood cabinets, granite benchtops, beige splashback, ceramic splashback, stainless steel appliances, medium hardwood floors, with island and brown floor.
Kitchen with a Triple-bowl Sink Design Ideas
7