Kitchen with an Integrated Sink and Glass-front Cabinets Design Ideas
Refine by:
Budget
Sort by:Popular Today
21 - 40 of 832 photos
Item 1 of 3
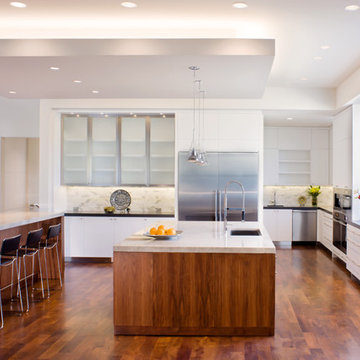
The glow of the lantern-like foyer sets the tone for this urban contemporary home. This open floor plan invites entertaining on the main floor, with only ceiling transitions defining the living, dining, kitchen, and breakfast rooms. With viewable outdoor living and pool, extensive use of glass makes it seamless from inside to out.
Published:
Western Art & Architecture, August/September 2012
Austin-San Antonio Urban HOME: February/March 2012 (Cover) - https://issuu.com/urbanhomeaustinsanantonio/docs/uh_febmar_2012
Photo Credit: Coles Hairston
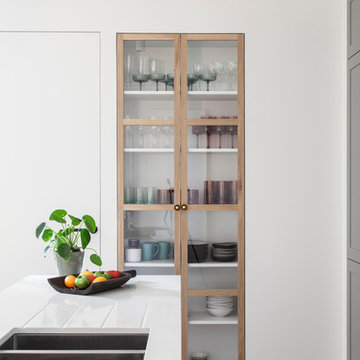
This is an example of a scandinavian galley kitchen in Paris with an integrated sink, grey cabinets, quartzite benchtops, white splashback, panelled appliances, light hardwood floors, with island, white benchtop and glass-front cabinets.

Spanish style upholstered banquete seating in kitchen.
A clean, contemporary white palette in this traditional Spanish Style home in Santa Barbara, California. Soft greys, beige, cream colored fabrics, hand knotted rugs and quiet light walls show off the beautiful thick arches between the living room and dining room. Stained wood beams, wrought iron lighting, and carved limestone fireplaces give a soft, comfortable feel for this summer home by the Pacific Ocean. White linen drapes with grass shades give warmth and texture to the great room. The kitchen features glass and white marble mosaic backsplash, white slabs of natural quartzite, and a built in banquet nook. The oak cabinets are lightened by a white wash over the stained wood, and medium brown wood plank flooring througout the home.
Project Location: Santa Barbara, California. Project designed by Maraya Interior Design. From their beautiful resort town of Ojai, they serve clients in Montecito, Hope Ranch, Malibu, Westlake and Calabasas, across the tri-county areas of Santa Barbara, Ventura and Los Angeles, south to Hidden Hills- north through Solvang and more.
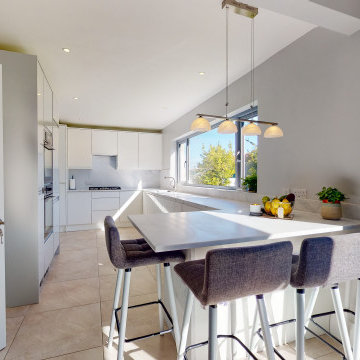
We had previously done work for this client so he knew the standard of work we achieve on other projects. The kitchen is a two tone kitchen with light grey for the tall units and gloss white for the main kitchen.
There is carerra white minerva worktops on the kitchen and splashbacks and a upstand in the same materials.
In this kitchen there is a kick heater, tall pull out larder, bins, 2 le mans corner units, tall shelved unit, intergrated fridge and dishwasher plus soft close drawers.
We also fitted all new internal doors in this house.
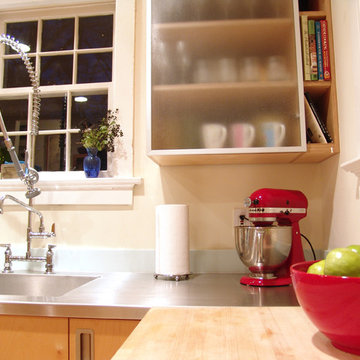
Inspiration for a contemporary kitchen in Atlanta with an integrated sink, glass-front cabinets, light wood cabinets, stainless steel benchtops and stainless steel appliances.
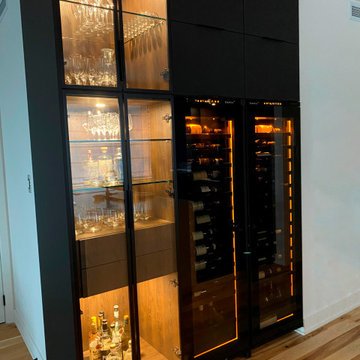
Photo of a large modern eat-in kitchen in Montreal with an integrated sink, glass-front cabinets, black cabinets, marble benchtops, black appliances, light hardwood floors, with island, brown floor and grey benchtop.
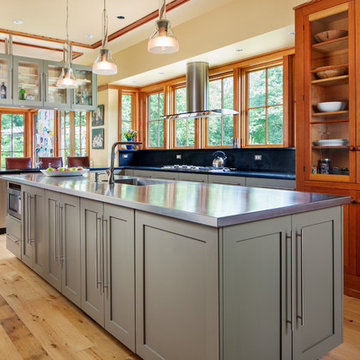
Photo of an arts and crafts l-shaped kitchen in Wilmington with an integrated sink, glass-front cabinets, medium wood cabinets, medium hardwood floors and with island.
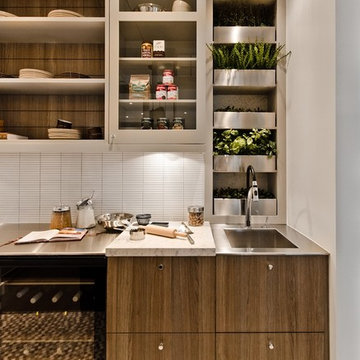
Benventi in Italia! For the gourmet in you, let The Cucuna introduce you to the flavours of Italy. The latest in Milan trends materializes here in innovative materials and arrangements. On the menu: the new Capri door that decorates the lacquer finished cabinets in opal and pashmina colours paired with the new imitation wood grain melamine. They surround the central black oak island upon which sit a work surface of quartz and an Iroko wood block, both with a reverse angle edge. Proof that elegance and simplicity can coexist. To top off the design: decorative shelves and herb containers in stainless steel. A nod to the sink directly integrated and welded to the metallic 3/8'' counter. A tasty recipe to inspire the greatest chefs! Apetit buona!
Pictures; Studio Point de vue - Alexandre Parent
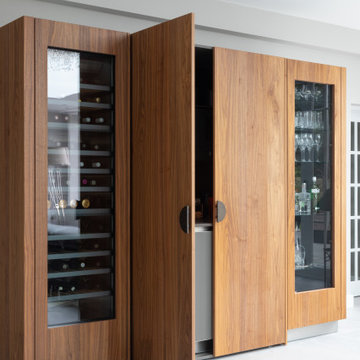
As part of a large open-plan extension to a detached house in Hampshire, Searle & Taylor was commissioned to design a timeless modern handleless kitchen for a couple who are keen cooks and who regularly entertain friends and their grown-up family. The kitchen is part of the couples’ large living space that features a wall of panel doors leading out to the garden. It is this area where aperitifs are taken before guests dine in a separate dining room, and also where parties take place. Part of the brief was to create a separate bespoke drinks cabinet cum bar area as a separate, yet complementary piece of furniture.
Handling separate aspects of the design, Darren Taylor and Gavin Alexander both worked on this kitchen project together. They created a plan that featured matt glass door and drawer fronts in Lava colourway for the island, sink run and overhead units. These were combined with oiled walnut veneer tall cabinetry from premium Austrian kitchen furniture brand, Intuo. Further bespoke additions including the 80mm circular walnut breakfast bar with a turned tapered half-leg base were made at Searle & Taylor’s bespoke workshop in England. The worktop used throughout is Trillium by Dekton, which is featured in 80mm thickness on the kitchen island and 20mm thickness on the sink and hob runs. It is also used as an upstand. The sink run includes a Franke copper grey one and a half bowl undermount sink and a Quooker Flex Boiling Water Tap.
The surface of the 3.1 metre kitchen island is kept clear for when the couple entertain, so the flush-mounted 80cm Gaggenau induction hob is situated in front of the bronze mirrored glass splashback. Directly above it is a Westin 80cm built-in extractor at the base of the overhead cabinetry. To the left and housed within the walnut units is a bank of Gaggenau ovens including a 60cm pyrolytic oven, a combination steam oven and warming drawers in anthracite colourway and a further integrated Gaggenau dishwasher is also included in the scheme. The full height Siemens A Cool 76cm larder fridge and tall 61cm freezer are all integrated behind furniture doors for a seamless look to the kitchen. Internal storage includes heavyweight pan drawers and Legra pull-out shelving for dry goods, herbs, spices and condiments.
As a completely separate piece of furniture, but finished in the same oiled walnut veneer is the ‘Gin Cabinet’ a built-in unit designed to look as if it is freestanding. To the left is a tall Gaggenau Wine Climate Cabinet and to the right is a decorative cabinet for glasses and the client’s extensive gin collection, specially backlit with LED lighting and with a bespoke door front to match the front of the wine cabinet. At the centre are full pocket doors that fold back into recesses to reveal a bar area with bronze mirror back panel and shelves in front, a 20mm Trillium by Dekton worksurface with a single bowl Franke sink and another Quooker Flex Boiling Water Tap with the new Cube function, for filtered boiling, hot, cold and sparkling water. A further Gaggenau microwave oven is installed within the unit and cupboards beneath feature Intuo fronts in matt glass, as before.
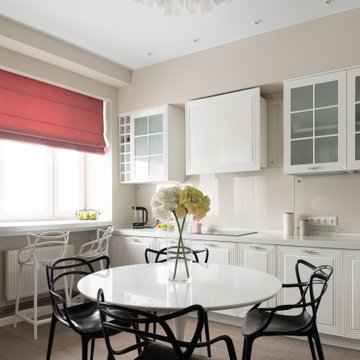
Inspiration for a mid-sized transitional single-wall open plan kitchen in Moscow with an integrated sink, glass-front cabinets, white cabinets, solid surface benchtops, beige splashback, glass sheet splashback, black appliances, laminate floors, no island, brown floor, grey benchtop and exposed beam.
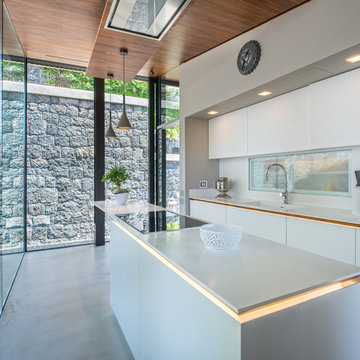
Photo of a mid-sized contemporary single-wall kitchen in Catania-Palermo with an integrated sink, glass-front cabinets, white cabinets, glass sheet splashback, porcelain floors and with island.
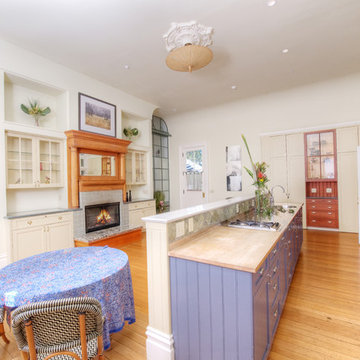
Country home's family room with kitchen and fireplace.
Presented by Cristina di Grazia at 415-710-1048 for additional information.
Photo of a large traditional single-wall eat-in kitchen in San Francisco with an integrated sink, glass-front cabinets, blue cabinets, wood benchtops, blue splashback, ceramic splashback, stainless steel appliances, medium hardwood floors and with island.
Photo of a large traditional single-wall eat-in kitchen in San Francisco with an integrated sink, glass-front cabinets, blue cabinets, wood benchtops, blue splashback, ceramic splashback, stainless steel appliances, medium hardwood floors and with island.
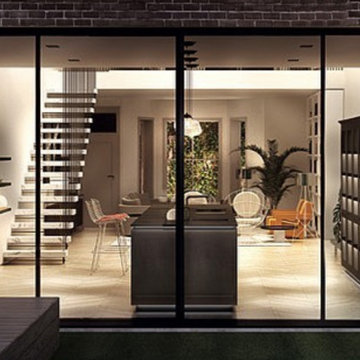
Filò
Portrait of a top-class kitchen, a composition that fits harmoniously into a historic dwelling.
FILÒ Doors for base units, tall units and finishing panels in mat optic cashmere lacquered screen-printed fumé glass
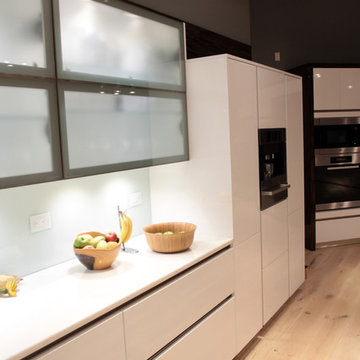
Photos taken by the kitchen designer Michael Schluetter.
This is an example of a large modern eat-in kitchen in Miami with an integrated sink, glass-front cabinets, white cabinets, marble benchtops, white splashback, glass sheet splashback, stainless steel appliances and light hardwood floors.
This is an example of a large modern eat-in kitchen in Miami with an integrated sink, glass-front cabinets, white cabinets, marble benchtops, white splashback, glass sheet splashback, stainless steel appliances and light hardwood floors.
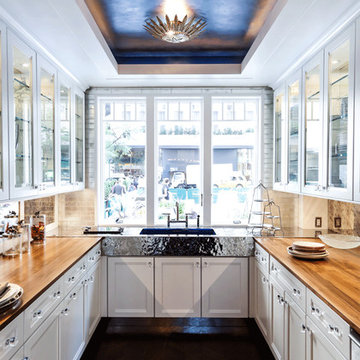
ANN SACKS Davlin 2" x 13-1/2" glass field in white goldleaf (location: 2012 House Beautiful Kitchen of the Year, photographer: Aaron Wojack)
Traditional kitchen in New York with wood benchtops, glass-front cabinets, white cabinets and an integrated sink.
Traditional kitchen in New York with wood benchtops, glass-front cabinets, white cabinets and an integrated sink.
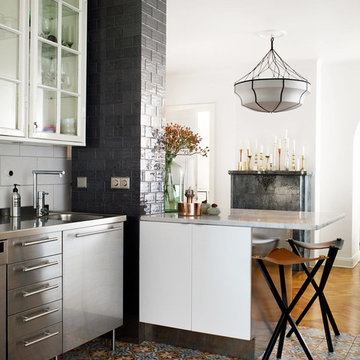
This is an example of a mid-sized scandinavian single-wall separate kitchen in Gothenburg with an integrated sink, glass-front cabinets, white cabinets, stainless steel benchtops, white splashback, a peninsula and porcelain floors.
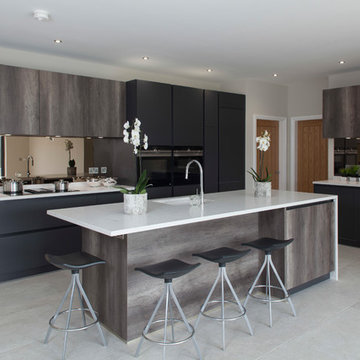
Inspiration for a large contemporary l-shaped open plan kitchen in Other with an integrated sink, glass-front cabinets, dark wood cabinets, quartzite benchtops, glass sheet splashback, panelled appliances, ceramic floors, with island and grey floor.
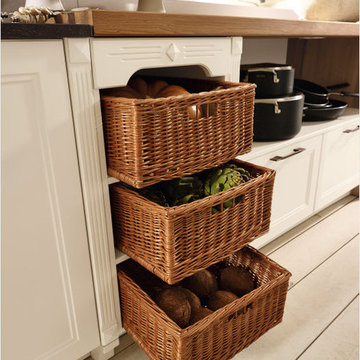
Alno AG
This is an example of a mid-sized transitional galley eat-in kitchen in New York with an integrated sink, glass-front cabinets, white cabinets, quartz benchtops, stainless steel appliances, light hardwood floors and a peninsula.
This is an example of a mid-sized transitional galley eat-in kitchen in New York with an integrated sink, glass-front cabinets, white cabinets, quartz benchtops, stainless steel appliances, light hardwood floors and a peninsula.
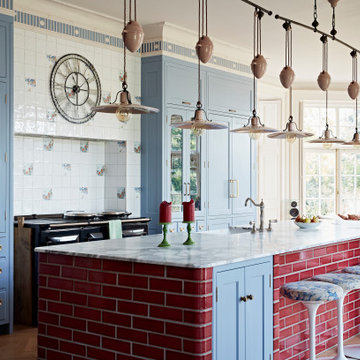
Eclectic kitchen in Hampshire with an integrated sink, glass-front cabinets, blue cabinets, marble benchtops, ceramic splashback, black appliances, light hardwood floors and with island.
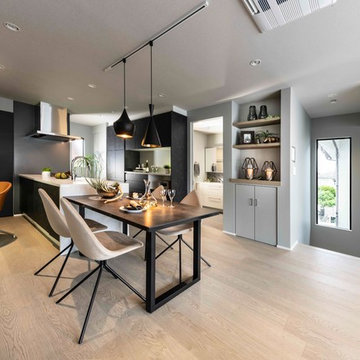
食事の支度をしながら、お子様の勉強を見てあげられる
配置にしています。
This is an example of a mid-sized modern single-wall separate kitchen in Other with an integrated sink, glass-front cabinets, black cabinets, recycled glass benchtops, brown splashback, panelled appliances, plywood floors, with island, grey floor and white benchtop.
This is an example of a mid-sized modern single-wall separate kitchen in Other with an integrated sink, glass-front cabinets, black cabinets, recycled glass benchtops, brown splashback, panelled appliances, plywood floors, with island, grey floor and white benchtop.
Kitchen with an Integrated Sink and Glass-front Cabinets Design Ideas
2