Kitchen with an Integrated Sink Design Ideas
Refine by:
Budget
Sort by:Popular Today
201 - 220 of 8,822 photos
Item 1 of 3
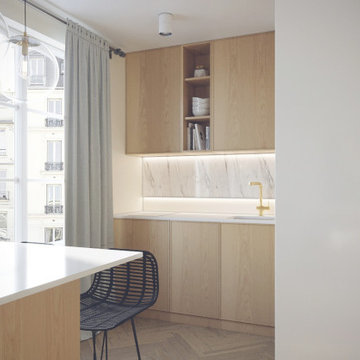
This is an example of a small contemporary single-wall eat-in kitchen in Paris with an integrated sink, flat-panel cabinets, light wood cabinets, marble benchtops, white splashback, marble splashback, light hardwood floors, with island, beige floor and white benchtop.
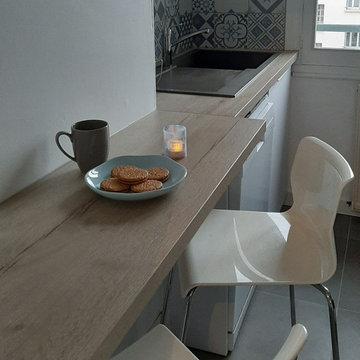
Coin repas sur-mesure
Inspiration for a small contemporary galley separate kitchen in Lyon with an integrated sink, flat-panel cabinets, white cabinets, wood benchtops, blue splashback, ceramic splashback, ceramic floors, no island, grey floor and beige benchtop.
Inspiration for a small contemporary galley separate kitchen in Lyon with an integrated sink, flat-panel cabinets, white cabinets, wood benchtops, blue splashback, ceramic splashback, ceramic floors, no island, grey floor and beige benchtop.
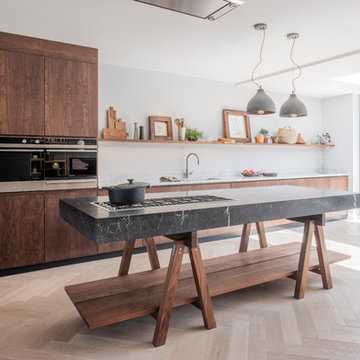
Tim Doyle
This is an example of a large contemporary single-wall open plan kitchen in London with an integrated sink, flat-panel cabinets, dark wood cabinets, marble benchtops, stainless steel appliances, medium hardwood floors, with island and white benchtop.
This is an example of a large contemporary single-wall open plan kitchen in London with an integrated sink, flat-panel cabinets, dark wood cabinets, marble benchtops, stainless steel appliances, medium hardwood floors, with island and white benchtop.
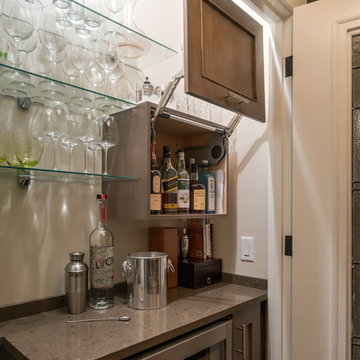
This storm grey kitchen on Cape Cod was designed by Gail of White Wood Kitchens. The cabinets are all plywood with soft close hinges made by UltraCraft Cabinetry. The doors are a Lauderdale style constructed from Red Birch with a Storm Grey stained finish. The island countertop is a Fantasy Brown granite while the perimeter of the kitchen is an Absolute Black Leathered. The wet bar has a Thunder Grey Silestone countertop. The island features shelves for cookbooks and there are many unique storage features in the kitchen and the wet bar to optimize the space and functionality of the kitchen. Builder: Barnes Custom Builders
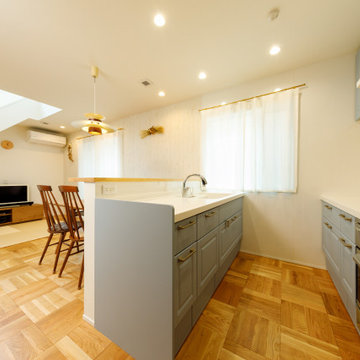
床には無垢のブロック材をいちまつ状に並べ、表情豊かに仕上げました。キッチンには、ブルーグレーのキャビネット扉などクラシカルモダンなデザインを取り入れています。
Design ideas for a small country single-wall open plan kitchen in Tokyo Suburbs with an integrated sink, beaded inset cabinets, grey cabinets, solid surface benchtops, white splashback, ceramic splashback, medium hardwood floors, a peninsula, brown floor and white benchtop.
Design ideas for a small country single-wall open plan kitchen in Tokyo Suburbs with an integrated sink, beaded inset cabinets, grey cabinets, solid surface benchtops, white splashback, ceramic splashback, medium hardwood floors, a peninsula, brown floor and white benchtop.
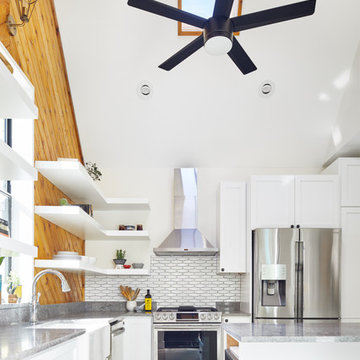
Leonid Furmansky
This is an example of a small modern galley eat-in kitchen in Austin with an integrated sink, open cabinets, white cabinets, quartz benchtops, timber splashback, stainless steel appliances, concrete floors, with island, grey floor and grey benchtop.
This is an example of a small modern galley eat-in kitchen in Austin with an integrated sink, open cabinets, white cabinets, quartz benchtops, timber splashback, stainless steel appliances, concrete floors, with island, grey floor and grey benchtop.
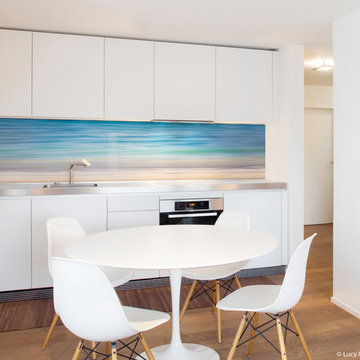
A new splashback design concentrating on simplicity and beautiful colours that creates a breathtaking illusion of tropical waters.
Printed 'image on glass' splashbacks create a visual masterpiece and WOW factor in your kitchen or bathroom.
The chosen image is direct printed the glass and the printed glass splashback is fixed with concealed fixings to the wall.
Glass is the perfect choice for a splashback - it's extremely tough, durable, scratch resistant, fireproof, easy to clean and hygienic .
Lucy G is a Auckland based landscape and fine art photographer and has hundreds images to choose from or you can get a custom design for your particular kitchen or bathroom.
Lucy can work with both NZ, Australian and International customers no problem !
Please email to enquire lucygdesign@xtra.co.nz or view her full website at www.lucygsplashbacks.co.nz
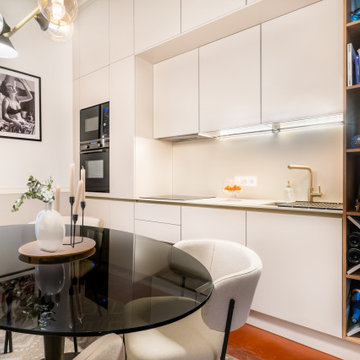
Une Collaboration Exemplaire entre Depetris.Design et Sandra Fillaud (ideco.aix) :
La Métamorphose d'un appartement à Aix-en-Provence.
Au cœur de la rénovation d'un somptueux appartement bourgeois du centre-ville d'Aix-en-Provence, la collaboration entre l'entreprise Depetris.Design et la décoratrice Sandra Fillaud a donné naissance à une cuisine moderne et fonctionnelle, subtilement intégrée au charme d'un bâtiment centenaire.
Portée par l'expertise visionnaire de Sandra Fillaud en décoration d'intérieur et le savoir-faire innovant de Depetris.Design, la cuisine a été repensée dans sa totalité, avec pour objectif de créer un espace à la fois contemporain et respectueux de l'héritage historique du lieu.
Le travail sur toute la hauteur de la cuisine, fruit de cette collaboration, se distingue par son ingéniosité.
Chaque élément a été conçu sur mesure, créant ainsi une esthétique fluide et une fonctionnalité optimale.
Les armoires s'étendent majestueusement vers le plafond, exploitant habilement l'espace vertical pour maximiser le rangement sans sacrifier le design.
L'optimisation de l'espace, une expertise de Depetris.Design, se reflète dans chaque recoin de la cuisine. Chaque électroménager, y compris un lave-linge astucieusement intégré, témoigne de la recherche constante de fonctionnalité sans compromettre le style.
Les matériaux, soigneusement sélectionnés par Depetris.Design en collaboration avec Sandra Fillaud, marient habilement le contemporain et l'héritage.
Des surfaces modernes cohabitent harmonieusement avec des détails évoquant l'époque du bâtiment. Les teintes neutres sont rehaussées par des touches de couleur, créant ainsi une atmosphère accueillante et équilibrée.
Ce projet, fruit de la synergie entre Depetris.Design et Sandra Fillaud, incarne l'art de repenser un espace tout en honorant son histoire. La cuisine devient ainsi le cœur de l'appartement rénové, une réussite exemplaire résultant de la collaboration entre l'innovation contemporaine de Depetris.Design et la vision artistique de Sandra Fillaud.
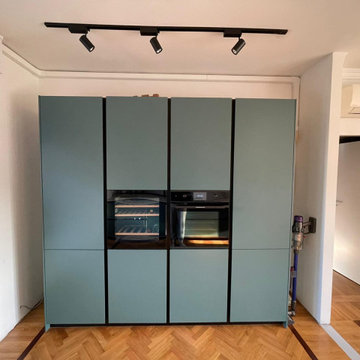
Cucina verde Salvia con gole nere, top e schienale a tutta altezza in laminam effetto marmo
Mid-sized modern galley open plan kitchen in Milan with an integrated sink, flat-panel cabinets, green cabinets, marble benchtops, white splashback, marble splashback, black appliances, light hardwood floors, no island, beige floor and white benchtop.
Mid-sized modern galley open plan kitchen in Milan with an integrated sink, flat-panel cabinets, green cabinets, marble benchtops, white splashback, marble splashback, black appliances, light hardwood floors, no island, beige floor and white benchtop.
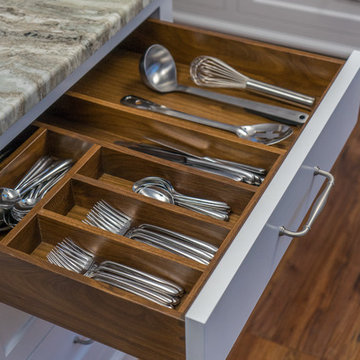
Custom built silverware divider, designed and made to perfectly fit and match the walnut drawer interior.
Classic white kitchen designed and built by Jewett Farms + Co. Functional for family life with a design that will stand the test of time. White cabinetry, soapstone perimeter counters and marble island top. Hand scraped walnut floors. Walnut drawer interiors and walnut trim on the range hood. Many interior details, check out the rest of the project photos to see them all.
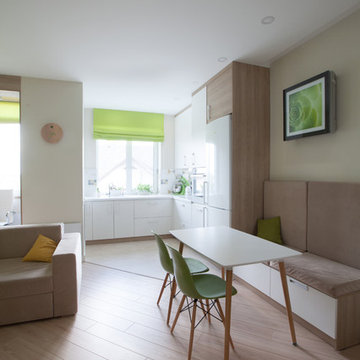
Project edge of green
interior design by TABOORET Interiors Lab
Inspiration for a small scandinavian l-shaped open plan kitchen in Other with an integrated sink, flat-panel cabinets, white cabinets, solid surface benchtops, white splashback, ceramic splashback, white appliances, ceramic floors and no island.
Inspiration for a small scandinavian l-shaped open plan kitchen in Other with an integrated sink, flat-panel cabinets, white cabinets, solid surface benchtops, white splashback, ceramic splashback, white appliances, ceramic floors and no island.
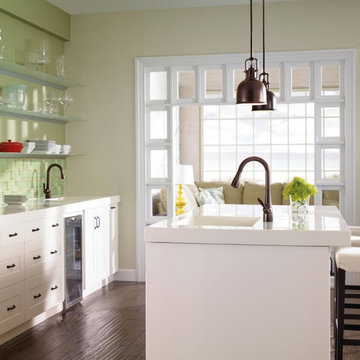
Photo of a mid-sized country single-wall eat-in kitchen in Salt Lake City with an integrated sink, shaker cabinets, white cabinets, solid surface benchtops, green splashback, glass tile splashback, dark hardwood floors and with island.
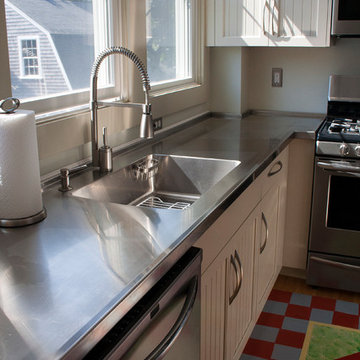
Custom cabinetry with beaded door. Renovation included relocating doors and renovating entire kitchen space. Countertops are granite and stainless commercial one piece sink and counter. Upper cabinets 14" deep to accomodate platters and larger storage. Bases include roll outs, cutlery inserts and soft close drawers. Elegant stainless cabinet hardware puts on the finishing touch. Designed, built and installed by Gail O'Rourke Photos by Al Tousignant

This compact kitchen packs a mega punch. With wall cabinets all the way up to the ceiling and a clever walk in pantry there is no shortage on space in this modest kitchen. The deep blue and Oak doors look amazing with a clean crisp white Corian work top.
MATERIALS- Oak veneer on birch ply doors / Petrol blue laminate on birch ply / Corianders work top

Photo of a small transitional u-shaped eat-in kitchen in Toulouse with an integrated sink, louvered cabinets, light wood cabinets, white splashback, ceramic splashback, panelled appliances, cement tiles, with island, black floor, black benchtop and recessed.
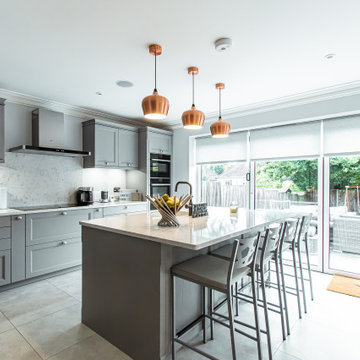
This is an example of a large transitional l-shaped eat-in kitchen in Surrey with an integrated sink, shaker cabinets, grey cabinets, quartzite benchtops, white splashback, stone slab splashback, black appliances, white benchtop, with island and grey floor.
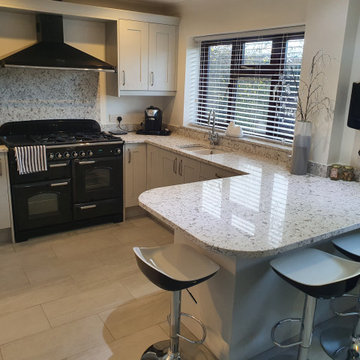
Range: Cambridge
Colour: Light Grey
Worktops: Quartz
Inspiration for a mid-sized modern u-shaped separate kitchen in West Midlands with an integrated sink, shaker cabinets, grey cabinets, quartzite benchtops, multi-coloured splashback, black appliances, ceramic floors, no island, grey floor and multi-coloured benchtop.
Inspiration for a mid-sized modern u-shaped separate kitchen in West Midlands with an integrated sink, shaker cabinets, grey cabinets, quartzite benchtops, multi-coloured splashback, black appliances, ceramic floors, no island, grey floor and multi-coloured benchtop.
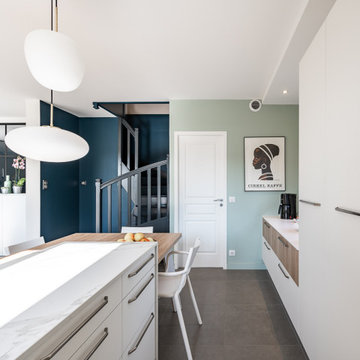
This is an example of a large scandinavian l-shaped open plan kitchen in Lyon with an integrated sink, flat-panel cabinets, white cabinets, marble benchtops, marble splashback, stainless steel appliances, ceramic floors, with island and grey floor.
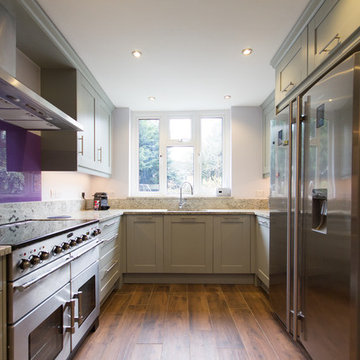
David Aldrich Designs Photography
Design ideas for a mid-sized modern u-shaped separate kitchen in London with an integrated sink, shaker cabinets, grey cabinets, granite benchtops, pink splashback, glass sheet splashback, stainless steel appliances, porcelain floors and no island.
Design ideas for a mid-sized modern u-shaped separate kitchen in London with an integrated sink, shaker cabinets, grey cabinets, granite benchtops, pink splashback, glass sheet splashback, stainless steel appliances, porcelain floors and no island.
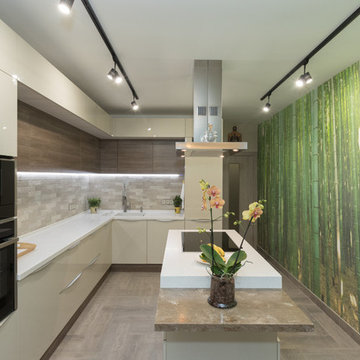
Mid-sized contemporary l-shaped separate kitchen in Moscow with an integrated sink, flat-panel cabinets, beige cabinets, solid surface benchtops, brown splashback, ceramic splashback, black appliances, ceramic floors, with island, brown floor and beige benchtop.
Kitchen with an Integrated Sink Design Ideas
11