Kitchen with an Integrated Sink Design Ideas
Refine by:
Budget
Sort by:Popular Today
161 - 180 of 8,822 photos
Item 1 of 3
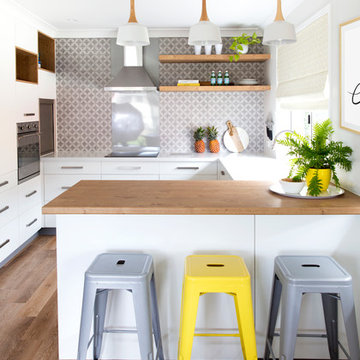
Kitchen, Cabinetry & Joinery design by Donna Guyler Design
Design ideas for a small scandinavian u-shaped eat-in kitchen in Gold Coast - Tweed with an integrated sink, flat-panel cabinets, white cabinets, quartz benchtops, grey splashback, ceramic splashback, stainless steel appliances, vinyl floors and a peninsula.
Design ideas for a small scandinavian u-shaped eat-in kitchen in Gold Coast - Tweed with an integrated sink, flat-panel cabinets, white cabinets, quartz benchtops, grey splashback, ceramic splashback, stainless steel appliances, vinyl floors and a peninsula.
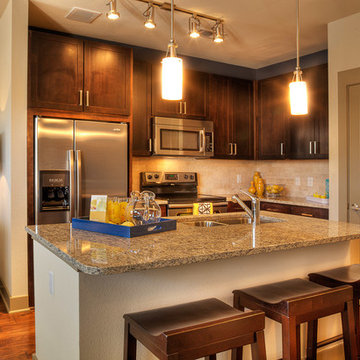
all work completed while at HBC Design Group
Visit www.designsbykaty.com for more photos of work and inspiration
Small transitional galley kitchen in Dallas with an integrated sink, shaker cabinets, dark wood cabinets, granite benchtops, beige splashback, stone tile splashback, stainless steel appliances, dark hardwood floors and with island.
Small transitional galley kitchen in Dallas with an integrated sink, shaker cabinets, dark wood cabinets, granite benchtops, beige splashback, stone tile splashback, stainless steel appliances, dark hardwood floors and with island.
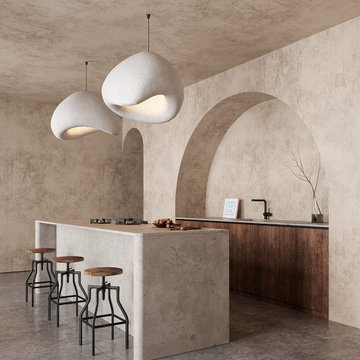
This spacious and modern kitchen is designed using natural materials, giving it an organic and earthy feel. From the wooden cabinetry to the marble countertops, every element of the kitchen exudes elegance and sophistication while remaining functional and practical. Area: 66 sq.m.

A kitchen the farm house project is completed in2022
This is an example of a mid-sized country l-shaped open plan kitchen in New York with an integrated sink, raised-panel cabinets, brown cabinets, quartzite benchtops, white splashback, mosaic tile splashback, coloured appliances, laminate floors, no island, grey floor, white benchtop and recessed.
This is an example of a mid-sized country l-shaped open plan kitchen in New York with an integrated sink, raised-panel cabinets, brown cabinets, quartzite benchtops, white splashback, mosaic tile splashback, coloured appliances, laminate floors, no island, grey floor, white benchtop and recessed.
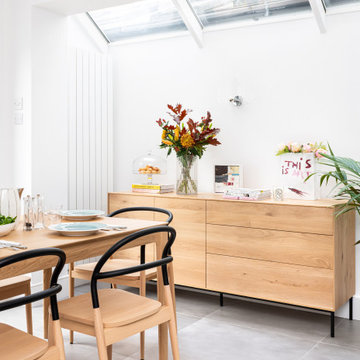
Photo credit Veronica Rodriguez Interior Photography
Inspiration for a large contemporary u-shaped eat-in kitchen in London with an integrated sink, flat-panel cabinets, black cabinets, solid surface benchtops, white splashback, marble splashback, panelled appliances, ceramic floors, with island, beige floor, white benchtop and coffered.
Inspiration for a large contemporary u-shaped eat-in kitchen in London with an integrated sink, flat-panel cabinets, black cabinets, solid surface benchtops, white splashback, marble splashback, panelled appliances, ceramic floors, with island, beige floor, white benchtop and coffered.
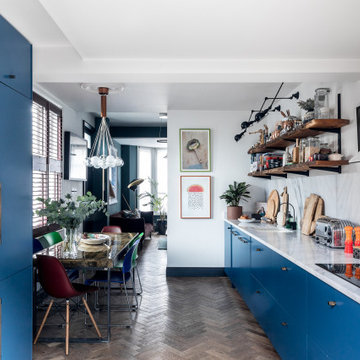
Strong white walls contrast with deep blue lacquered kitchen units. A white Carrara marble worktop and splash back adds a touch of traditional luxury. Waney edged open shelves display a mix of ceramics, cast iron pots, cookery books and large glass jars filled with pasta. Industrial wall lights complement a reclaimed oak parquet floor. Limited addition prints add splashes of bright colour. A large copper and glass pendant light hangs over a concrete dining table with mid-century inspired chairs.
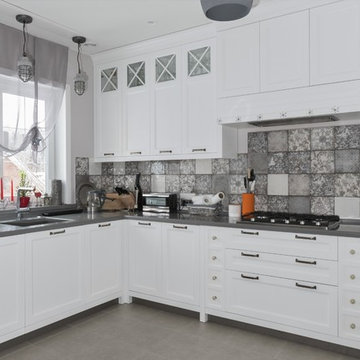
Антон Соколов
Inspiration for a large scandinavian u-shaped eat-in kitchen in Moscow with recessed-panel cabinets, white cabinets, solid surface benchtops, grey splashback, ceramic splashback, no island, grey benchtop, an integrated sink, stainless steel appliances, ceramic floors and grey floor.
Inspiration for a large scandinavian u-shaped eat-in kitchen in Moscow with recessed-panel cabinets, white cabinets, solid surface benchtops, grey splashback, ceramic splashback, no island, grey benchtop, an integrated sink, stainless steel appliances, ceramic floors and grey floor.
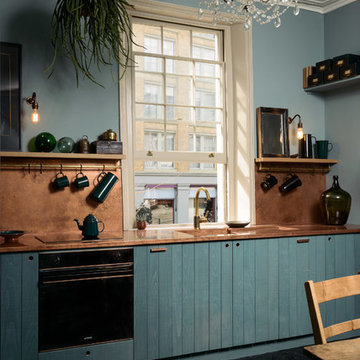
Mid-sized eclectic eat-in kitchen in London with an integrated sink, flat-panel cabinets, blue cabinets, copper benchtops, orange splashback, panelled appliances, painted wood floors, no island, black floor and orange benchtop.
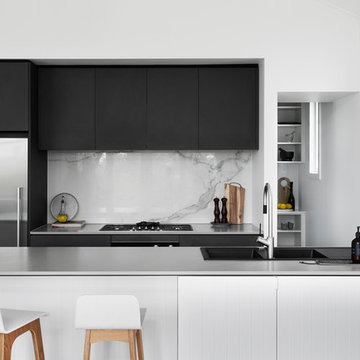
Inspiration for a mid-sized contemporary galley open plan kitchen in Melbourne with an integrated sink, flat-panel cabinets, black cabinets, concrete benchtops, white splashback, marble splashback, stainless steel appliances, medium hardwood floors, a peninsula, brown floor and white benchtop.
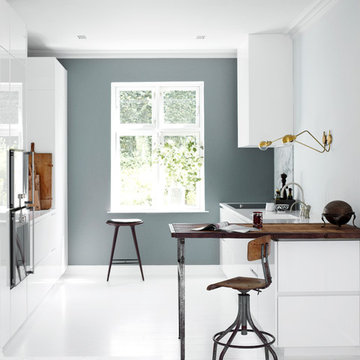
This is an example of a mid-sized contemporary kitchen in London with an integrated sink, flat-panel cabinets, white cabinets, wood benchtops and white floor.
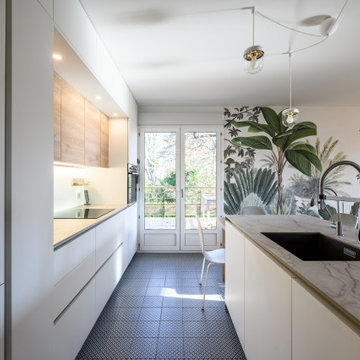
Mid-sized contemporary open plan kitchen in Lyon with an integrated sink, beaded inset cabinets, white cabinets, laminate benchtops, white splashback, panelled appliances, cement tiles, with island, green floor and grey benchtop.

Photo of a large modern single-wall open plan kitchen in Buckinghamshire with an integrated sink, flat-panel cabinets, grey cabinets, quartzite benchtops, grey splashback, mirror splashback, black appliances, porcelain floors, with island, grey floor, grey benchtop and exposed beam.
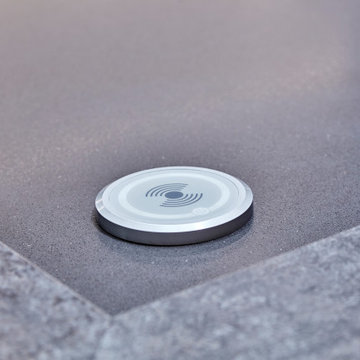
This open plan kitchen is a mix of Anthracite Grey & Platinum Light Grey in a matt finish. This handle-less kitchen is a very contemporary design. The Ovens are Siemens StudioLine Black steel, the hob is a 2in1 Miele downdraft extractor which works well on the island.
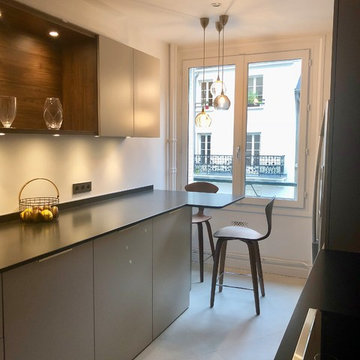
Un bar pour y prendre son petit déjeuner à 2 ou 3, tabourets noyer Cherner, quelques suspension Ebb&FLow tricolore.
Mid-sized contemporary galley separate kitchen in Paris with an integrated sink, beaded inset cabinets, beige cabinets, granite benchtops, white splashback, ceramic floors, beige floor and black benchtop.
Mid-sized contemporary galley separate kitchen in Paris with an integrated sink, beaded inset cabinets, beige cabinets, granite benchtops, white splashback, ceramic floors, beige floor and black benchtop.
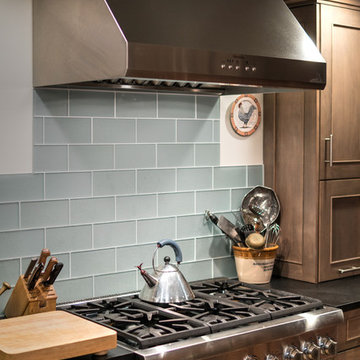
This storm grey kitchen on Cape Cod was designed by Gail of White Wood Kitchens. The cabinets are all plywood with soft close hinges made by UltraCraft Cabinetry. The doors are a Lauderdale style constructed from Red Birch with a Storm Grey stained finish. The island countertop is a Fantasy Brown granite while the perimeter of the kitchen is an Absolute Black Leathered. The wet bar has a Thunder Grey Silestone countertop. The island features shelves for cookbooks and there are many unique storage features in the kitchen and the wet bar to optimize the space and functionality of the kitchen. Builder: Barnes Custom Builders
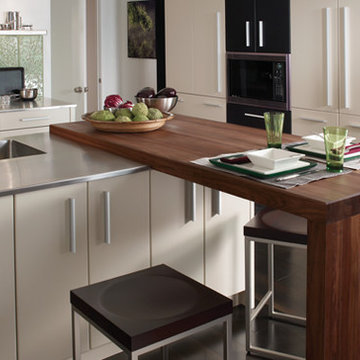
Brookhaven Cabinetry creates a simple and modern design with the mix of white cabinets and a stainless steel sink. You can enjoy a more intimate meal with the incorporated wooden table that connects with the sink.
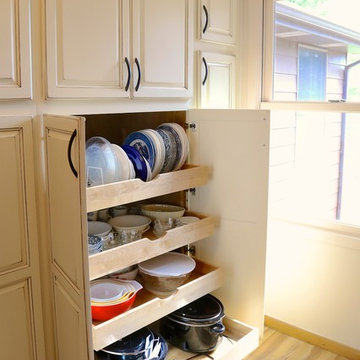
Inspiration for a mid-sized traditional galley kitchen pantry in Minneapolis with an integrated sink, raised-panel cabinets, distressed cabinets, laminate benchtops, white splashback, ceramic splashback, black appliances, linoleum floors and with island.
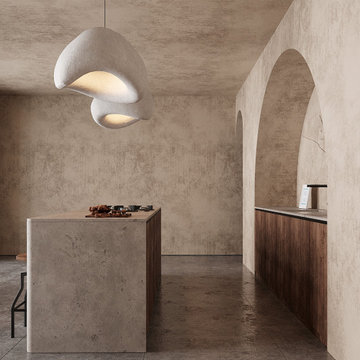
This spacious and modern kitchen is designed using natural materials, giving it an organic and earthy feel. From the wooden cabinetry to the marble countertops, every element of the kitchen exudes elegance and sophistication while remaining functional and practical. Area: 66 sq.m.

Design ideas for a mid-sized contemporary l-shaped separate kitchen in Other with an integrated sink, shaker cabinets, white cabinets, laminate benchtops, white splashback, ceramic splashback, stainless steel appliances, plywood floors, brown floor, white benchtop and coffered.
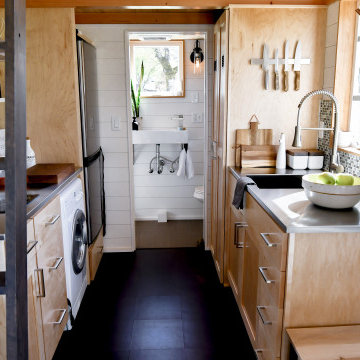
Designed by Malia Schultheis and built by Tru Form Tiny. This Tiny Home features Blue stained pine for the ceiling, pine wall boards in white, custom barn door, custom steel work throughout, and modern minimalist window trim. The Cabinetry is Maple with stainless steel countertop and hardware. The backsplash is a glass and stone mix. It only has a 2 burner cook top and no oven. The washer/ drier combo is in the kitchen area. Open shelving was installed to maintain an open feel.
Kitchen with an Integrated Sink Design Ideas
9