Kitchen with an Integrated Sink Design Ideas
Refine by:
Budget
Sort by:Popular Today
121 - 140 of 8,822 photos
Item 1 of 3

Au cœur du centre reconstruit classé UNESCO, c’est dans cet appartement « PERRET » que cette magnifique cuisine s’intègre à la perfection !
✔️ portes noires mat anti traces
✔️ouvertures par gorges
✔️plan de travail en granit noir
✔️crédences bois
✔️ensemble de sanitaires #BRADANO coloris cuivré
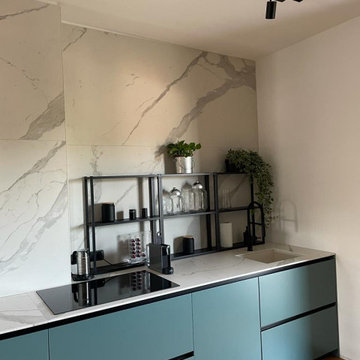
Cucina verde Salvia con gole nere, top e schienale a tutta altezza in laminam effetto marmo
Inspiration for a mid-sized modern galley open plan kitchen in Milan with an integrated sink, flat-panel cabinets, green cabinets, marble benchtops, white splashback, marble splashback, black appliances, light hardwood floors, no island, beige floor and white benchtop.
Inspiration for a mid-sized modern galley open plan kitchen in Milan with an integrated sink, flat-panel cabinets, green cabinets, marble benchtops, white splashback, marble splashback, black appliances, light hardwood floors, no island, beige floor and white benchtop.

The property is a Victorian mid-terrace family home in London Fields, within the Graham Road & Mapledene Conservation Area.
The property is a great example of a period Victorian terraced house with some fantastic original details still in tact. Despite this the property was in poor condition and desperately needed extensive refurbishment and upgrade. As such a key objective of the brief was to overhaul the existing property, and replace all roof finishes, windows, plumbing, wiring, bathrooms, kitchen and internal fixtures & finishes.
Despite the generous size of the property, an extension was required to provide a new open plan kitchen, dining and living hub. The new wraparound extension was designed to retain a large rear courtyard which had dual purpose: firstly the courtyard allowed a generous amount of daylight and natural ventilation into the new dining area, existing rear reception/ study room and the new downstairs shower room and utility zone. Secondly, as the property is end of terrace a side access from the street already existed, therefore the rear courtyard allowed a second access point at the centre of the ground floor plan. Around this entrance are located a new cloaks area, ground floor WC and shower room, together with a large utility zone providing most of the utilities and storage requirements for the property.
At first floor the bathroom was reconfigured and increased in size, and the ceilings to both the bathroom and bedroom within the rear projection were vaulted, creating a much greater sense of space, and also allowing rooflights to bring greater levels of daylight and ventilation into these rooms.
The property was fully refitted with new double glazed sash windows to the front and new timber composite windows to the rear. A new heating system was installed throughout, including new column radiators to all rooms, and a hot water underfloor heating system to the rear extension. The existing cellar was damp proofed and used to house the new heating system and utility room.
A carefully coordinated palette of materials and standard products are then used to provide both high performance, and also a simple modern aesthetic which we believe compliments the quality and character of the period features present in the property.
https://www.archea.co/section492684_746999.html

Inspiration for a large traditional single-wall open plan kitchen in Paris with an integrated sink, beaded inset cabinets, grey cabinets, beige splashback, ceramic splashback, ceramic floors, grey floor and brown benchtop.
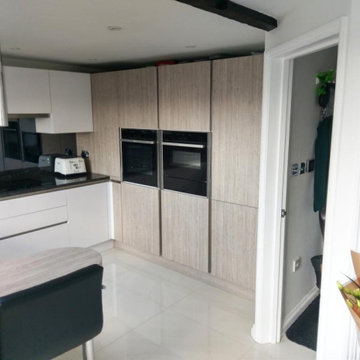
This German Kitchen was installed in Surbiton KT6 by Kitchen Shoppe in 2019. The Kitchen manufacturer was Hacker Systermat.
Photo of a small modern u-shaped eat-in kitchen in London with an integrated sink, flat-panel cabinets, granite benchtops, metallic splashback, glass sheet splashback, stainless steel appliances, ceramic floors, a peninsula, beige floor and black benchtop.
Photo of a small modern u-shaped eat-in kitchen in London with an integrated sink, flat-panel cabinets, granite benchtops, metallic splashback, glass sheet splashback, stainless steel appliances, ceramic floors, a peninsula, beige floor and black benchtop.
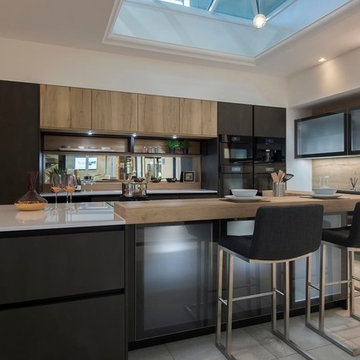
The LED lighting used in and around the cabinetry stops the kitchen from feeling too dark.
This is an example of a large contemporary galley eat-in kitchen in Other with an integrated sink, flat-panel cabinets, grey cabinets, quartzite benchtops, metallic splashback, mirror splashback, black appliances, ceramic floors, with island, beige floor and white benchtop.
This is an example of a large contemporary galley eat-in kitchen in Other with an integrated sink, flat-panel cabinets, grey cabinets, quartzite benchtops, metallic splashback, mirror splashback, black appliances, ceramic floors, with island, beige floor and white benchtop.
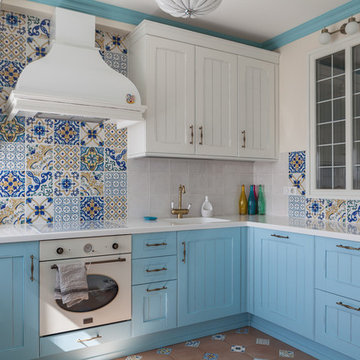
фотограф Наталия Кирьянова
This is an example of a mid-sized mediterranean u-shaped separate kitchen in Moscow with raised-panel cabinets, white cabinets, solid surface benchtops, multi-coloured splashback, ceramic splashback, white appliances, ceramic floors, no island, multi-coloured floor, white benchtop and an integrated sink.
This is an example of a mid-sized mediterranean u-shaped separate kitchen in Moscow with raised-panel cabinets, white cabinets, solid surface benchtops, multi-coloured splashback, ceramic splashback, white appliances, ceramic floors, no island, multi-coloured floor, white benchtop and an integrated sink.
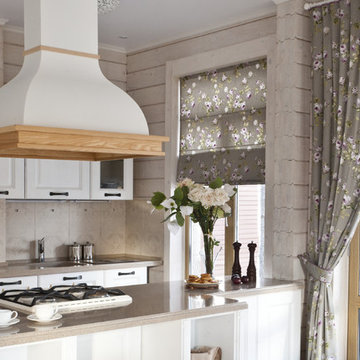
Design ideas for a mid-sized transitional galley eat-in kitchen in Moscow with an integrated sink, raised-panel cabinets, white cabinets, solid surface benchtops, beige splashback, ceramic splashback, panelled appliances, ceramic floors, with island and beige floor.
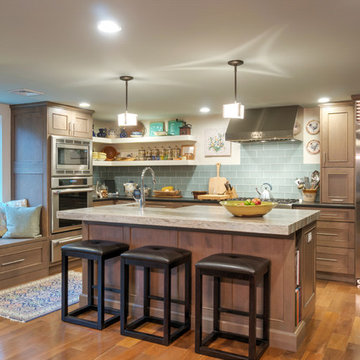
This storm grey kitchen on Cape Cod was designed by Gail of White Wood Kitchens. The cabinets are all plywood with soft close hinges made by UltraCraft Cabinetry. The doors are a Lauderdale style constructed from Red Birch with a Storm Grey stained finish. The island countertop is a Fantasy Brown granite while the perimeter of the kitchen is an Absolute Black Leathered. The wet bar has a Thunder Grey Silestone countertop. The island features shelves for cookbooks and there are many unique storage features in the kitchen and the wet bar to optimize the space and functionality of the kitchen. Builder: Barnes Custom Builders
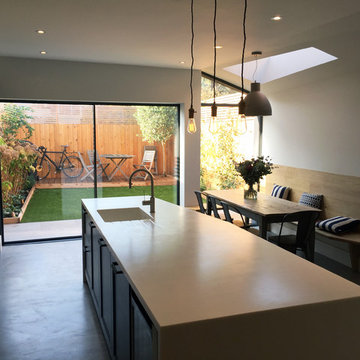
George Woodrow
Inspiration for a mid-sized contemporary galley eat-in kitchen in London with an integrated sink, shaker cabinets, blue cabinets, solid surface benchtops, white splashback, subway tile splashback, stainless steel appliances, concrete floors and with island.
Inspiration for a mid-sized contemporary galley eat-in kitchen in London with an integrated sink, shaker cabinets, blue cabinets, solid surface benchtops, white splashback, subway tile splashback, stainless steel appliances, concrete floors and with island.
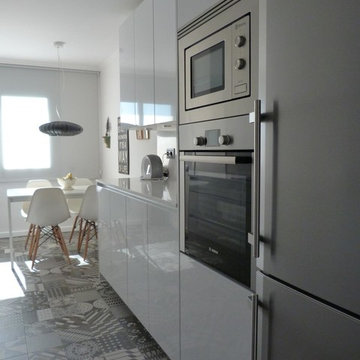
Mid-sized contemporary galley eat-in kitchen in Other with flat-panel cabinets, white cabinets, white splashback, stainless steel appliances, no island, an integrated sink, quartz benchtops and ceramic floors.
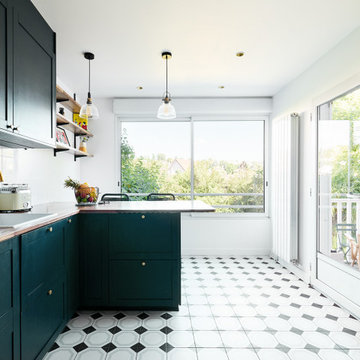
Photo of a large contemporary u-shaped kitchen in Paris with an integrated sink, beaded inset cabinets, green cabinets, wood benchtops, white splashback, ceramic splashback, panelled appliances, ceramic floors, with island, multi-coloured floor and brown benchtop.

Renovation d'une cuisine dans une ancienne maison de ville
Small contemporary single-wall open plan kitchen in Paris with an integrated sink, recessed-panel cabinets, black cabinets, wood benchtops, black splashback, timber splashback, stainless steel appliances and with island.
Small contemporary single-wall open plan kitchen in Paris with an integrated sink, recessed-panel cabinets, black cabinets, wood benchtops, black splashback, timber splashback, stainless steel appliances and with island.
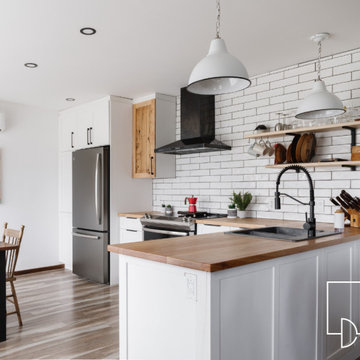
This is an example of a small eclectic l-shaped eat-in kitchen in Montreal with an integrated sink, shaker cabinets, white cabinets, wood benchtops, white splashback, porcelain splashback, stainless steel appliances, medium hardwood floors and a peninsula.
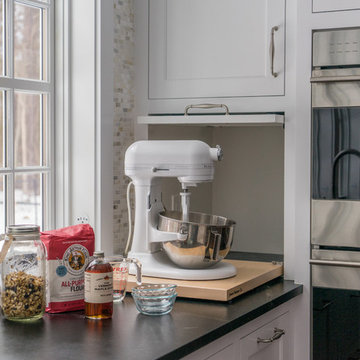
This mixer stand slides in and out of its cabinet making baking time easy to start and complete. Pocket door comes down to cover any baking tools.
Classic white kitchen designed and built by Jewett Farms + Co. Functional for family life with a design that will stand the test of time. White cabinetry, soapstone perimeter counters and marble island top. Hand scraped walnut floors. Walnut drawer interiors and walnut trim on the range hood. Many interior details, check out the rest of the project photos to see them all.
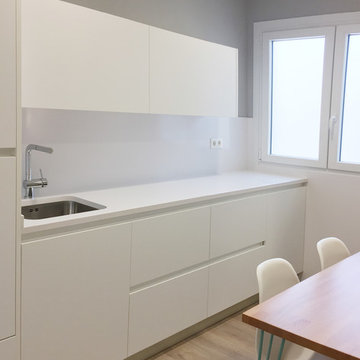
Zona húmeda con fregadero bajo encimera, tirador tipo gola , lavadora y lavavajillas integrado
Pared empapelada textil gris
Inspiration for a mid-sized mediterranean single-wall eat-in kitchen in Bilbao with an integrated sink, flat-panel cabinets, white cabinets, quartz benchtops, white splashback, panelled appliances, light hardwood floors, with island and brown floor.
Inspiration for a mid-sized mediterranean single-wall eat-in kitchen in Bilbao with an integrated sink, flat-panel cabinets, white cabinets, quartz benchtops, white splashback, panelled appliances, light hardwood floors, with island and brown floor.
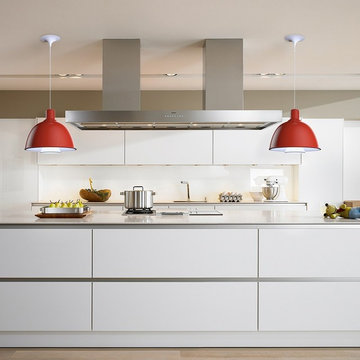
Arne Petter Eggen is a Norwegian Architect and Professor at the Oslo School of Architecture. He is famous in the Nordic region for his beautiful public buildings and bridges. In the 1970s he designed the AE Pendant Light for Denmark schools. This pendant is now reintroduced to the global market crafted with the same high quality materials. The AE Pendant Light has been re-engineered with LEDs which provide efficient and beautiful light well beyond the incandescent lamps from the 70's.
City of Oslo Award of Arts and Architecture:
1988 European Award of Steel Structures
2009 Norwegian Award of Architecture
2009 Norwegian Award of Steel Structures
Ships from Denmark.
Spec: 12.5W | 120V | E26(medium base) | A19 LED| 3000K | 800 lumens | 90-92 CRI (included) | CETL, ETL, UL
Item Number: ILO-AE
Model(s): PCAEPF-01
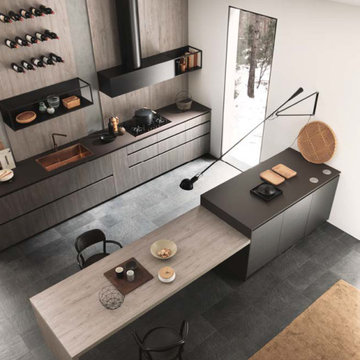
Welcome to this spectacular modern Italian kitchen, where a flair for the dramatic is balanced with sleek functionality. Its design is characterized by an intriguing fusion of metallic finishes, showcasing an innovative use of materials that's typical of Italian style. The shimmering metallic cabinetry and surfaces create a dynamic visual appeal, lending an industrial-chic vibe to the space. Combined with state-of-the-art appliances and streamlined, minimalist design elements, this kitchen embodies a contemporary elegance that's uniquely Italian. The result is a luxurious, modern kitchen space that's as glamorous as it is practical.
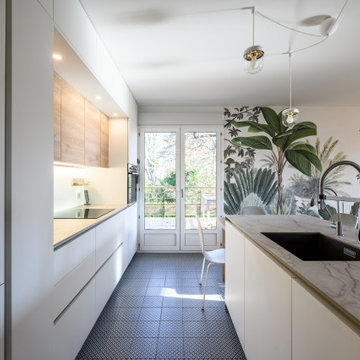
Mid-sized contemporary open plan kitchen in Lyon with an integrated sink, beaded inset cabinets, white cabinets, laminate benchtops, white splashback, panelled appliances, cement tiles, with island, green floor and grey benchtop.
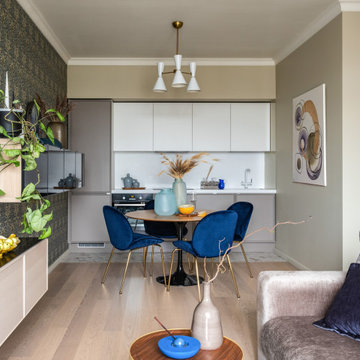
Гостиная, совмещенная с кухней. Круглый обеденный стол для сбора гостей. На стене слева подвесные шкафы с дверцами из черного стекла, за которыми организовано дополнительное хранение.
Kitchen with an Integrated Sink Design Ideas
7