Kitchen with an Integrated Sink Design Ideas
Refine by:
Budget
Sort by:Popular Today
141 - 160 of 8,822 photos
Item 1 of 3
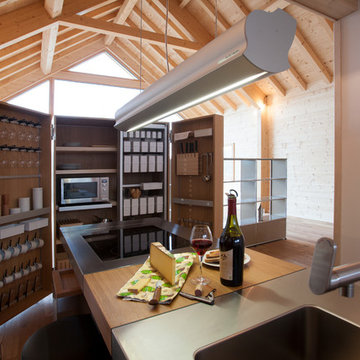
ensemble bulthaup b2 combinant une armoire de rangement avec contreporte et un centre culinaire en inox. hotte papillon, plaque de cuisson affleurante, mitigeur bulthaup meuble usm col beige
Photo Sophie Cousin pour espace de vie Pontarlier
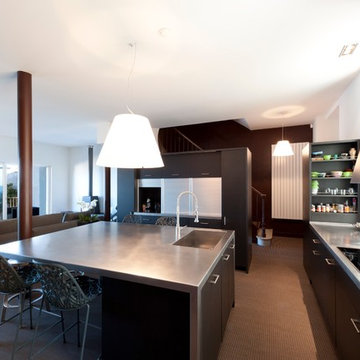
Paul Ladouce
Large contemporary u-shaped open plan kitchen in Marseille with an integrated sink, flat-panel cabinets, black cabinets, carpet and with island.
Large contemporary u-shaped open plan kitchen in Marseille with an integrated sink, flat-panel cabinets, black cabinets, carpet and with island.
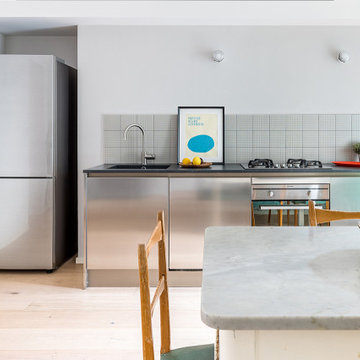
La cucina ha uno sviluppo lineare e minimal con ante in acciaio inox e rivestimento in piastrelle quadrettate. Il tavolo è recupero con un piano in marmo.
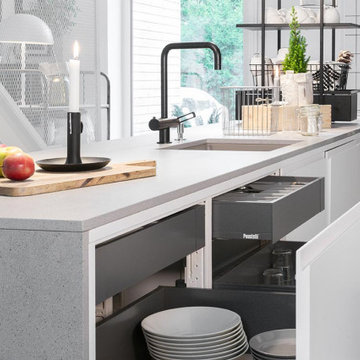
Miinus ecological kitchen island with 20mm light grey quartz worktop. The base units in the island are white painted birch veneer doors with an integrated j-pull profile finger pull, the drawer storage uses the Blum Legrabox system. The sink is an under-mounted ceramic single bowl sink with a 3-in-1 boiling hot water tap.
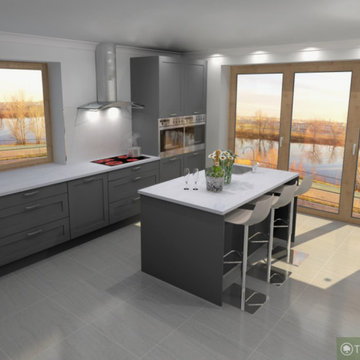
Modern cosiness.
The modern classic look are distinguished by clear, sleek shapes and a classic colour palette. This conceptual design is characterised by an unusual amount of storage space, an integrated island for cooking prep and a breakfast bar area.
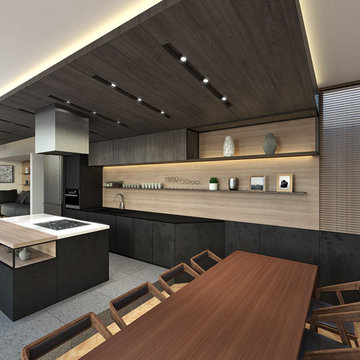
住居兼キッチンスタジオです。都内の限られた敷地状況の中でお料理教室とプライベートを両立しています。キッチンを中心とした空間です。
Inspiration for a small contemporary galley open plan kitchen in Tokyo with an integrated sink, flat-panel cabinets, grey cabinets, solid surface benchtops, grey splashback, ceramic splashback, stainless steel appliances, porcelain floors, with island, grey floor and white benchtop.
Inspiration for a small contemporary galley open plan kitchen in Tokyo with an integrated sink, flat-panel cabinets, grey cabinets, solid surface benchtops, grey splashback, ceramic splashback, stainless steel appliances, porcelain floors, with island, grey floor and white benchtop.
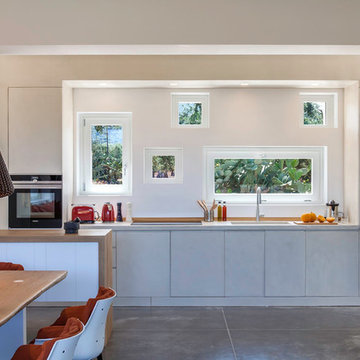
Expansive modern single-wall open plan kitchen in Other with an integrated sink, beaded inset cabinets, concrete benchtops, beige splashback, window splashback, concrete floors, a peninsula, grey floor and beige benchtop.
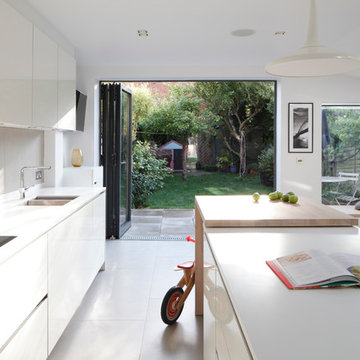
Durham Road is our minimal and contemporary extension and renovation of a Victorian house in East Finchley, North London.
Custom joinery hides away all the typical kitchen necessities, and an all-glass box seat will allow the owners to enjoy their garden even when the weather isn’t on their side.
Despite a relatively tight budget we successfully managed to find resources for high-quality materials and finishes, underfloor heating, a custom kitchen, Domus tiles, and the modern oriel window by one finest glassworkers in town.
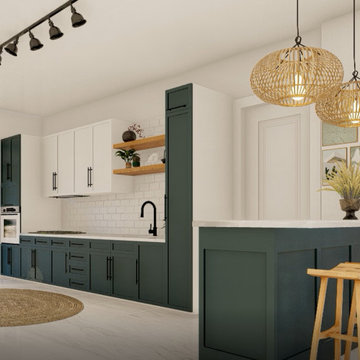
Planung und Einbau einer modernen Küche in petrol und weiß.
Photo of a large contemporary galley separate kitchen in Berlin with white benchtop, an integrated sink, flat-panel cabinets, green cabinets, marble benchtops, white splashback, marble splashback, stainless steel appliances, marble floors, no island and white floor.
Photo of a large contemporary galley separate kitchen in Berlin with white benchtop, an integrated sink, flat-panel cabinets, green cabinets, marble benchtops, white splashback, marble splashback, stainless steel appliances, marble floors, no island and white floor.
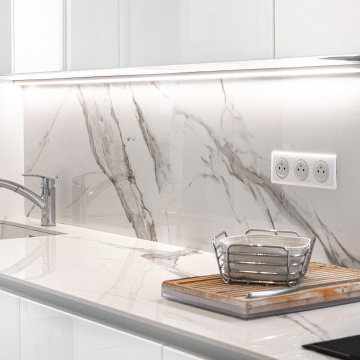
Belle cuisine laquée blanche avec plan de travail en céramique effet calacatta
Design ideas for a mid-sized contemporary galley separate kitchen in Nice with an integrated sink, beaded inset cabinets, white cabinets, solid surface benchtops, white splashback, panelled appliances, ceramic floors, beige floor and white benchtop.
Design ideas for a mid-sized contemporary galley separate kitchen in Nice with an integrated sink, beaded inset cabinets, white cabinets, solid surface benchtops, white splashback, panelled appliances, ceramic floors, beige floor and white benchtop.
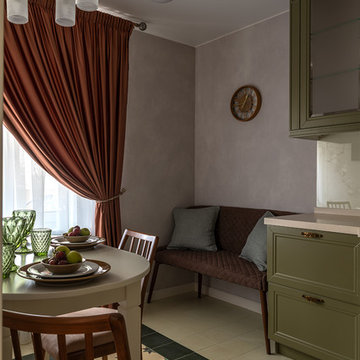
Design ideas for a mid-sized transitional l-shaped eat-in kitchen in Moscow with an integrated sink, recessed-panel cabinets, green cabinets, solid surface benchtops, glass sheet splashback, white appliances, cement tiles, green floor and white benchtop.
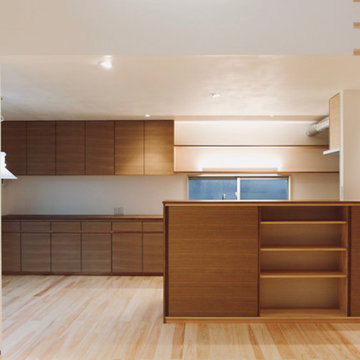
郡山市T様邸(開成の家) 設計:伊達な建築研究所 施工:BANKS
Large modern galley open plan kitchen in Other with an integrated sink, beaded inset cabinets, medium wood cabinets, stainless steel benchtops, white splashback, ceramic splashback, stainless steel appliances, light hardwood floors, a peninsula, white floor and brown benchtop.
Large modern galley open plan kitchen in Other with an integrated sink, beaded inset cabinets, medium wood cabinets, stainless steel benchtops, white splashback, ceramic splashback, stainless steel appliances, light hardwood floors, a peninsula, white floor and brown benchtop.
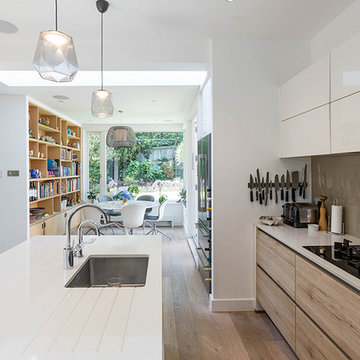
A mixture of white and timber kitchen unit fronts creates a contemporary yet warm feel to the kitchen space
Inspiration for a mid-sized contemporary u-shaped open plan kitchen in London with an integrated sink, flat-panel cabinets, light wood cabinets, solid surface benchtops, brown splashback, glass sheet splashback, black appliances, light hardwood floors, with island, beige floor and grey benchtop.
Inspiration for a mid-sized contemporary u-shaped open plan kitchen in London with an integrated sink, flat-panel cabinets, light wood cabinets, solid surface benchtops, brown splashback, glass sheet splashback, black appliances, light hardwood floors, with island, beige floor and grey benchtop.
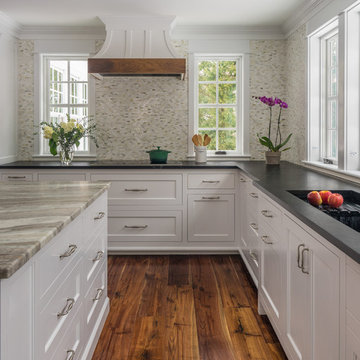
Hand scraped walnut floors give the space warmth and texture, walnut accents are carried through the design in the drawer interiors and on the range hood.
Classic white kitchen designed and built by Jewett Farms + Co. Functional for family life with a design that will stand the test of time. White cabinetry, soapstone perimeter counters and marble island top. Hand scraped walnut floors. Walnut drawer interiors and walnut trim on the range hood. Many interior details, check out the rest of the project photos to see them all.
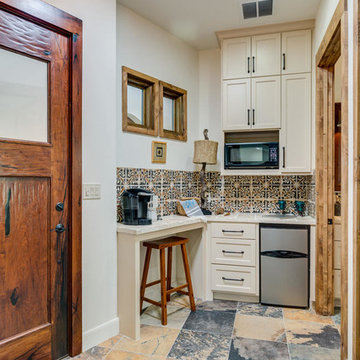
Casita Kitchenette Lounge off the Entrance from the Friends Foyer
Photo of a small transitional single-wall separate kitchen in Austin with an integrated sink, white cabinets, multi-coloured floor, multi-coloured splashback, stainless steel appliances, shaker cabinets, tile benchtops, porcelain splashback, slate floors and no island.
Photo of a small transitional single-wall separate kitchen in Austin with an integrated sink, white cabinets, multi-coloured floor, multi-coloured splashback, stainless steel appliances, shaker cabinets, tile benchtops, porcelain splashback, slate floors and no island.
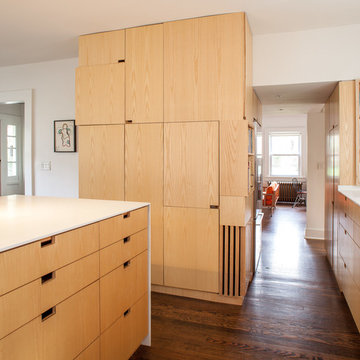
This interior project centered around the renovation to a kitchen in a house originally constructed in 1924. The scope included the removal of a non-structural partition to open the Kitchen to the Dining Room.
Counters were designed 4” higher than standard and provide a more suitable work surface as well as additional drawer storage.
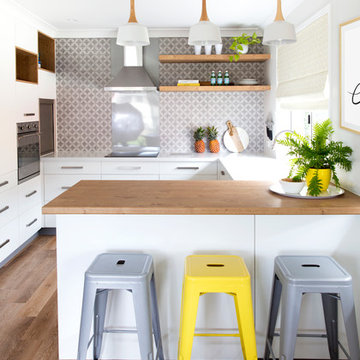
Kitchen, Cabinetry & Joinery design by Donna Guyler Design
Design ideas for a small scandinavian u-shaped eat-in kitchen in Gold Coast - Tweed with an integrated sink, flat-panel cabinets, white cabinets, quartz benchtops, grey splashback, ceramic splashback, stainless steel appliances, vinyl floors and a peninsula.
Design ideas for a small scandinavian u-shaped eat-in kitchen in Gold Coast - Tweed with an integrated sink, flat-panel cabinets, white cabinets, quartz benchtops, grey splashback, ceramic splashback, stainless steel appliances, vinyl floors and a peninsula.
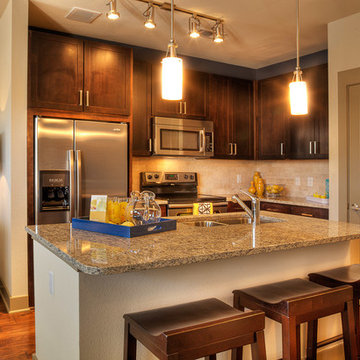
all work completed while at HBC Design Group
Visit www.designsbykaty.com for more photos of work and inspiration
Small transitional galley kitchen in Dallas with an integrated sink, shaker cabinets, dark wood cabinets, granite benchtops, beige splashback, stone tile splashback, stainless steel appliances, dark hardwood floors and with island.
Small transitional galley kitchen in Dallas with an integrated sink, shaker cabinets, dark wood cabinets, granite benchtops, beige splashback, stone tile splashback, stainless steel appliances, dark hardwood floors and with island.
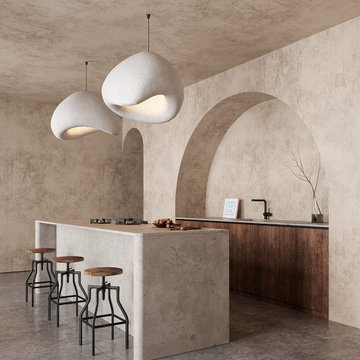
This spacious and modern kitchen is designed using natural materials, giving it an organic and earthy feel. From the wooden cabinetry to the marble countertops, every element of the kitchen exudes elegance and sophistication while remaining functional and practical. Area: 66 sq.m.

A kitchen the farm house project is completed in2022
This is an example of a mid-sized country l-shaped open plan kitchen in New York with an integrated sink, raised-panel cabinets, brown cabinets, quartzite benchtops, white splashback, mosaic tile splashback, coloured appliances, laminate floors, no island, grey floor, white benchtop and recessed.
This is an example of a mid-sized country l-shaped open plan kitchen in New York with an integrated sink, raised-panel cabinets, brown cabinets, quartzite benchtops, white splashback, mosaic tile splashback, coloured appliances, laminate floors, no island, grey floor, white benchtop and recessed.
Kitchen with an Integrated Sink Design Ideas
8