Kitchen with an Integrated Sink Design Ideas
Refine by:
Budget
Sort by:Popular Today
221 - 240 of 8,822 photos
Item 1 of 3

We were commissioned to design and build a new kitchen for this terraced side extension. The clients were quite specific about their style and ideas. After a few variations they fell in love with the floating island idea with fluted solid Utile. The Island top is 100% rubber and the main kitchen run work top is recycled resin and plastic. The cut out handles are replicas of an existing midcentury sideboard.
MATERIALS – Sapele wood doors and slats / birch ply doors with Forbo / Krion work tops / Flute glass.
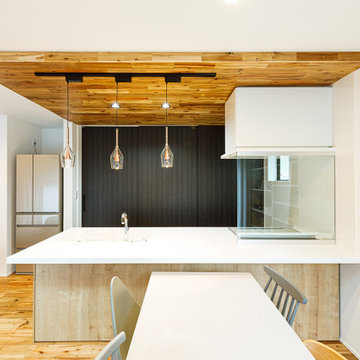
白が映えるモダンスタイルのキッチン。背面収納の扉を黒にして引き締め、天井に木をあしらうことで存在感を際立たせています。天板の高さを低くして圧迫感をなくして、すっきりと見せながら、ダイニング側からも使いやすくしています。
Photo of a mid-sized asian single-wall open plan kitchen in Tokyo Suburbs with an integrated sink, flat-panel cabinets, medium wood cabinets, solid surface benchtops, white splashback, window splashback, medium hardwood floors, a peninsula, brown floor and white benchtop.
Photo of a mid-sized asian single-wall open plan kitchen in Tokyo Suburbs with an integrated sink, flat-panel cabinets, medium wood cabinets, solid surface benchtops, white splashback, window splashback, medium hardwood floors, a peninsula, brown floor and white benchtop.
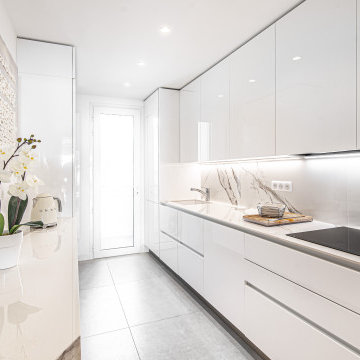
Belle cuisine laquée blanche avec plan de travail en céramique effet calacatta
Design ideas for a mid-sized contemporary galley separate kitchen in Nice with an integrated sink, beaded inset cabinets, white cabinets, solid surface benchtops, white splashback, panelled appliances, ceramic floors, grey floor and white benchtop.
Design ideas for a mid-sized contemporary galley separate kitchen in Nice with an integrated sink, beaded inset cabinets, white cabinets, solid surface benchtops, white splashback, panelled appliances, ceramic floors, grey floor and white benchtop.
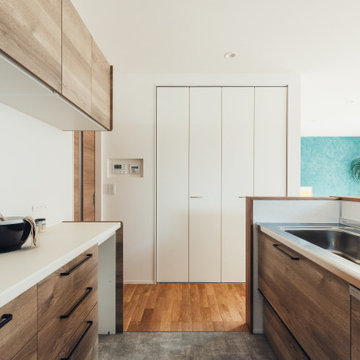
今回のテーマは、家族みんながゆっくり過ごせる空間。
お家に帰ってきたらしっかりオフになれるよう落ち着いた空間づくりの中に遊びごころを忘れません。
外観はグレーで飽きのこないシンプルなデザイン。
無駄を省き、必要最低限の大きさながら、収納はたっぷりとれるよう設計しました。
ひと繋がりのLDKには、ハンモックや畳の小上がりなどくつろげる工夫を施し
塗り壁のテクスチャなど素材と見え方にこだわりました。
気取らないカジュアル、だけど品が漂うご家族だけのたったひとつのリラックスできるお家。
何年経ってもゆっくりとした時を過ごせますように。
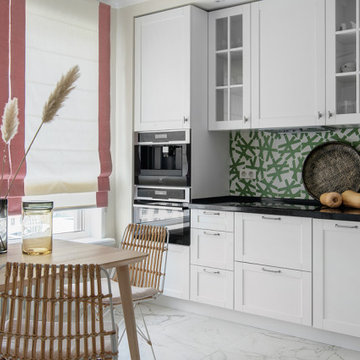
Mid-sized eclectic l-shaped eat-in kitchen in Moscow with an integrated sink, raised-panel cabinets, white cabinets, solid surface benchtops, green splashback, cement tile splashback, stainless steel appliances, porcelain floors, no island, white floor and black benchtop.
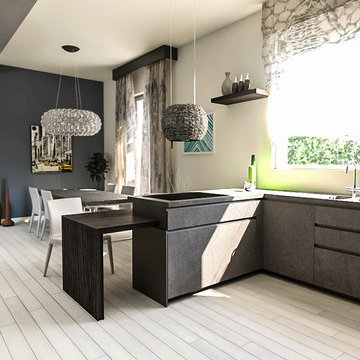
La zona pranzo, separata dalla zona salotto, è completata da un modulo penisola con tavolo estraibile. Cucina Ernestomeda Icon con piano snack estraibile in finitura pietra basaltina e gole in cromo brown opaco. Pavimentazione in plance di rovere africano verniciato bianco.
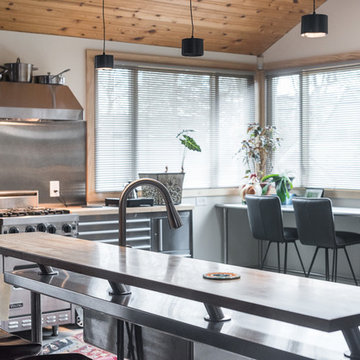
Given his background as a commercial bakery owner, the homeowner desired the space to have all of the function of commercial grade kitchens, but the warmth of an eat in domestic kitchen. Exposed commercial shelving functions as cabinet space for dish and kitchen tool storage. We met the challenge of creating an industrial space, by not doing conventional cabinetry, and adding an armoire for food storage. The original plain stainless sink unit, got a warm wood slab that will function as a breakfast bar. Large scale porcelain bronze tile, that met the functional and aesthetic desire for a concrete floor.
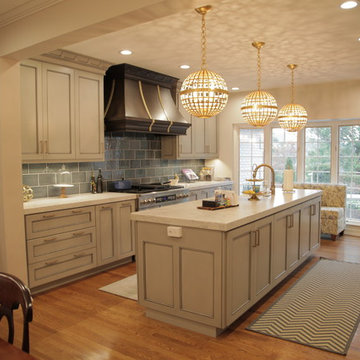
Design ideas for a transitional eat-in kitchen in Other with an integrated sink, shaker cabinets, grey cabinets, solid surface benchtops, blue splashback, porcelain splashback, stainless steel appliances, medium hardwood floors, with island and white benchtop.
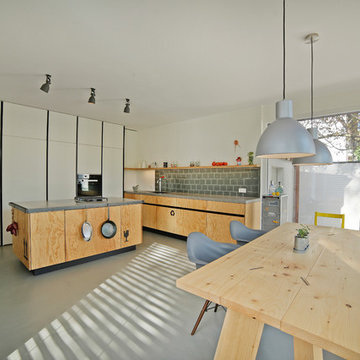
offene Wohnküche mit Insel,
Fronten aus franz. Seekiefer grifflos
Foto: Gerhard Blank
Design ideas for a large industrial single-wall eat-in kitchen in Munich with flat-panel cabinets, medium wood cabinets, solid surface benchtops, grey splashback, stainless steel appliances, concrete floors, with island, an integrated sink and glass sheet splashback.
Design ideas for a large industrial single-wall eat-in kitchen in Munich with flat-panel cabinets, medium wood cabinets, solid surface benchtops, grey splashback, stainless steel appliances, concrete floors, with island, an integrated sink and glass sheet splashback.
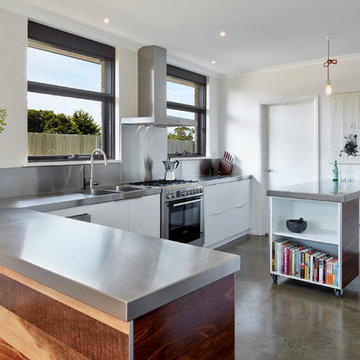
Jonathon Tabensky
Design ideas for a mid-sized contemporary galley eat-in kitchen in Melbourne with an integrated sink, flat-panel cabinets, medium wood cabinets, stainless steel benchtops, stainless steel appliances, concrete floors and with island.
Design ideas for a mid-sized contemporary galley eat-in kitchen in Melbourne with an integrated sink, flat-panel cabinets, medium wood cabinets, stainless steel benchtops, stainless steel appliances, concrete floors and with island.

Contemporary kitchen with terrazzo floor and central island and hidden pantry
Mid-sized contemporary l-shaped eat-in kitchen in London with an integrated sink, recessed-panel cabinets, medium wood cabinets, solid surface benchtops, beige splashback, slate splashback, panelled appliances, ceramic floors, with island, grey floor and pink benchtop.
Mid-sized contemporary l-shaped eat-in kitchen in London with an integrated sink, recessed-panel cabinets, medium wood cabinets, solid surface benchtops, beige splashback, slate splashback, panelled appliances, ceramic floors, with island, grey floor and pink benchtop.
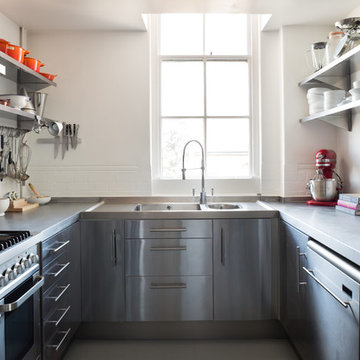
Paul Craig
This is an example of a mid-sized scandinavian u-shaped separate kitchen in London with an integrated sink, flat-panel cabinets, stainless steel cabinets, stainless steel benchtops, white splashback, ceramic splashback, stainless steel appliances, painted wood floors and no island.
This is an example of a mid-sized scandinavian u-shaped separate kitchen in London with an integrated sink, flat-panel cabinets, stainless steel cabinets, stainless steel benchtops, white splashback, ceramic splashback, stainless steel appliances, painted wood floors and no island.
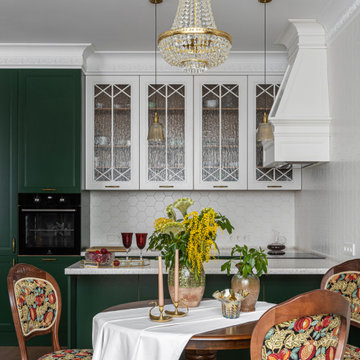
Inspiration for a mid-sized traditional u-shaped open plan kitchen in Moscow with an integrated sink, raised-panel cabinets, green cabinets, solid surface benchtops, white splashback, ceramic splashback, black appliances, medium hardwood floors, a peninsula, beige floor and white benchtop.
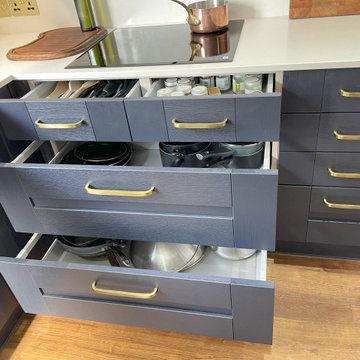
A modern classic. Navy Shaker with bright quartz and antiqued brass accessories.
With this kitchen we planned a total renovation and redesign. The improved layout featured built-in fridge/freezer; double ovens; induction hob; ceiling hood; layered lighting to create excellent task lighting and beautiful, soft mood lighting.

Inspiration for a large contemporary u-shaped kitchen in Paris with an integrated sink, beaded inset cabinets, green cabinets, wood benchtops, white splashback, ceramic splashback, panelled appliances, ceramic floors, with island, multi-coloured floor and brown benchtop.
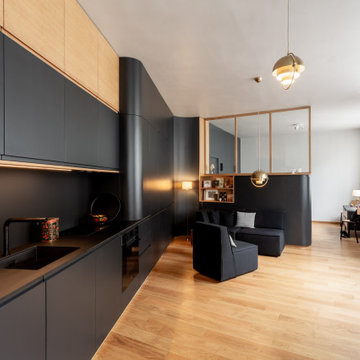
Design ideas for a small contemporary single-wall open plan kitchen in Paris with an integrated sink, beaded inset cabinets, black cabinets, solid surface benchtops, black splashback, panelled appliances, light hardwood floors, no island and black benchtop.

Mid-sized eclectic u-shaped eat-in kitchen in London with an integrated sink, flat-panel cabinets, green cabinets, quartzite benchtops, cement tile splashback, panelled appliances, light hardwood floors, with island, beige floor and white benchtop.

Inspiration for a mid-sized contemporary single-wall eat-in kitchen in Novosibirsk with an integrated sink, flat-panel cabinets, medium wood cabinets, solid surface benchtops, grey splashback, glass sheet splashback, stainless steel appliances, porcelain floors, with island, brown floor and grey benchtop.
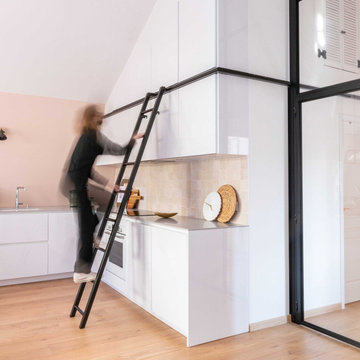
Echelle sur mesure pour accéder aux rangements hauts de la cuisine et profiter ainsi de la grande hauteur sous plafond.
L'échelle se range dans l'entrée quand elle n'est pas en usage.
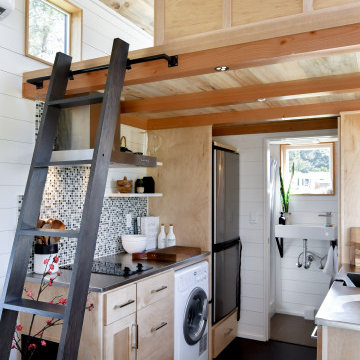
Designed by Malia Schultheis and built by Tru Form Tiny. This Tiny Home features Blue stained pine for the ceiling, pine wall boards in white, custom barn door, custom steel work throughout, and modern minimalist window trim. The Cabinetry is Maple with stainless steel countertop and hardware. The backsplash is a glass and stone mix. It only has a 2 burner cook top and no oven. The washer/ drier combo is in the kitchen area. Open shelving was installed to maintain an open feel.
Kitchen with an Integrated Sink Design Ideas
12