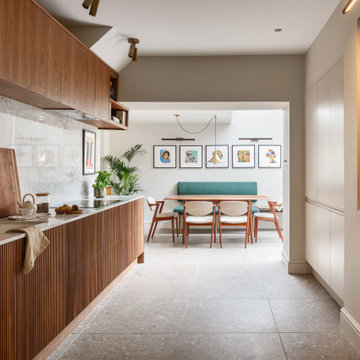Kitchen with an Integrated Sink Design Ideas
Refine by:
Budget
Sort by:Popular Today
61 - 80 of 8,822 photos
Item 1 of 3
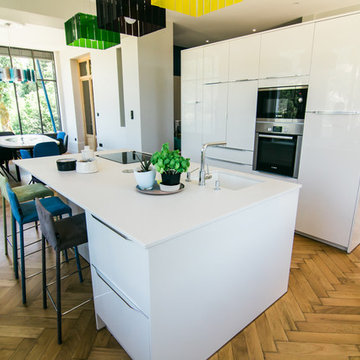
Caroline Neirynck
Inspiration for a contemporary galley open plan kitchen in Lyon with an integrated sink, light hardwood floors and with island.
Inspiration for a contemporary galley open plan kitchen in Lyon with an integrated sink, light hardwood floors and with island.
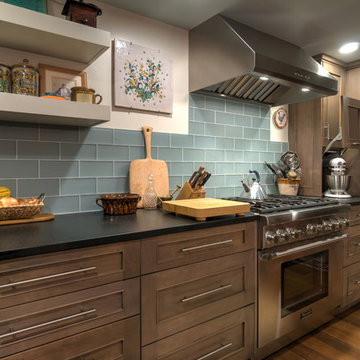
This storm grey kitchen on Cape Cod was designed by Gail of White Wood Kitchens. The cabinets are all plywood with soft close hinges made by UltraCraft Cabinetry. The doors are a Lauderdale style constructed from Red Birch with a Storm Grey stained finish. The island countertop is a Fantasy Brown granite while the perimeter of the kitchen is an Absolute Black Leathered. The wet bar has a Thunder Grey Silestone countertop. The island features shelves for cookbooks and there are many unique storage features in the kitchen and the wet bar to optimize the space and functionality of the kitchen. Builder: Barnes Custom Builders
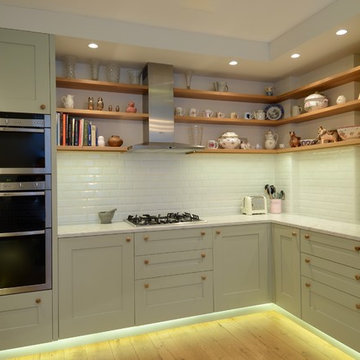
Pale green shaker style kitchen cabinets, White marble worktop and gloss metro brick tiles. Open oak shelves with integrated lighting.
Small scandinavian u-shaped separate kitchen in London with an integrated sink, shaker cabinets, green cabinets, marble benchtops, white splashback, subway tile splashback, stainless steel appliances, light hardwood floors and no island.
Small scandinavian u-shaped separate kitchen in London with an integrated sink, shaker cabinets, green cabinets, marble benchtops, white splashback, subway tile splashback, stainless steel appliances, light hardwood floors and no island.
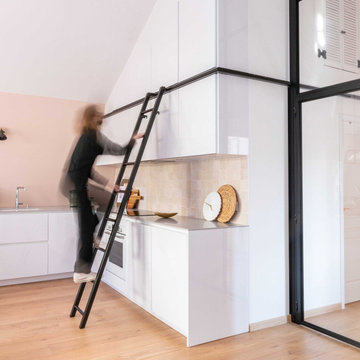
Echelle sur mesure pour accéder aux rangements hauts de la cuisine et profiter ainsi de la grande hauteur sous plafond.
L'échelle se range dans l'entrée quand elle n'est pas en usage.
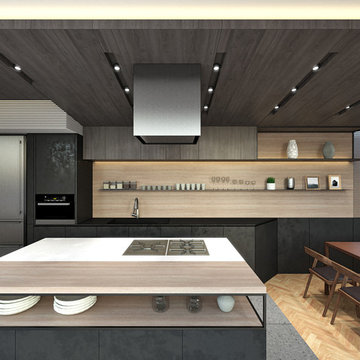
住居兼キッチンスタジオです。都内の限られた敷地状況の中でお料理教室とプライベートを両立しています。キッチンを中心とした空間です。
This is an example of a small contemporary galley open plan kitchen in Tokyo with an integrated sink, flat-panel cabinets, grey cabinets, solid surface benchtops, grey splashback, ceramic splashback, stainless steel appliances, porcelain floors, with island, grey floor and white benchtop.
This is an example of a small contemporary galley open plan kitchen in Tokyo with an integrated sink, flat-panel cabinets, grey cabinets, solid surface benchtops, grey splashback, ceramic splashback, stainless steel appliances, porcelain floors, with island, grey floor and white benchtop.

Design ideas for a mid-sized eclectic u-shaped eat-in kitchen in London with an integrated sink, flat-panel cabinets, green cabinets, quartzite benchtops, cement tile splashback, panelled appliances, light hardwood floors, with island, beige floor and white benchtop.

ZEH、長期優良住宅、耐震等級3+制震構造、BELS取得
Ua値=0.40W/㎡K
C値=0.30cm2/㎡
Photo of a mid-sized scandinavian single-wall open plan kitchen in Other with an integrated sink, flat-panel cabinets, medium wood cabinets, solid surface benchtops, grey splashback, glass sheet splashback, stainless steel appliances, light hardwood floors, a peninsula, brown floor, white benchtop and wallpaper.
Photo of a mid-sized scandinavian single-wall open plan kitchen in Other with an integrated sink, flat-panel cabinets, medium wood cabinets, solid surface benchtops, grey splashback, glass sheet splashback, stainless steel appliances, light hardwood floors, a peninsula, brown floor, white benchtop and wallpaper.
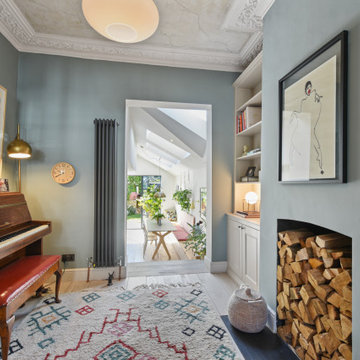
This open plan space is split into segments using the long and narrow kitchen island and the dining table. It is clear to see how each of these spaces can have different uses.
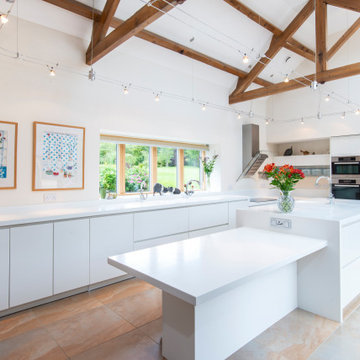
Inspiration for a large modern l-shaped open plan kitchen in Cheshire with an integrated sink, flat-panel cabinets, white cabinets, stainless steel appliances, terra-cotta floors, with island, beige floor, white benchtop and exposed beam.
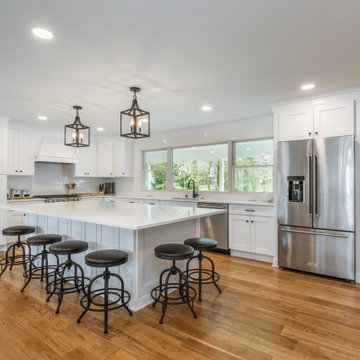
Who says too much white is a bad thing? This kitchen proves otherwise! How stunning in this space? Clean, crisp, and edgy. With cabinetry to the ceiling and a huge island with six seats, this space is the perfect spot for a large family.
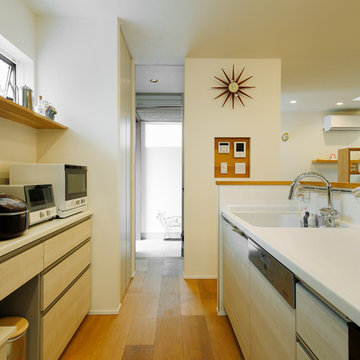
キッチンから玄関まで買い物動線が真っ直ぐに伸びています。モダンデザインの美しいキッチンは、使いやすいだけでなく、掃除しやすく、夫人も大満足の仕上がりです。シンプルで使いやすい回遊動線にパントリーを備えていて、収納量も十分です。
Photo of a mid-sized scandinavian single-wall open plan kitchen in Tokyo with an integrated sink, flat-panel cabinets, light wood cabinets, solid surface benchtops, white splashback, ceramic splashback, white appliances, medium hardwood floors, a peninsula, brown floor and white benchtop.
Photo of a mid-sized scandinavian single-wall open plan kitchen in Tokyo with an integrated sink, flat-panel cabinets, light wood cabinets, solid surface benchtops, white splashback, ceramic splashback, white appliances, medium hardwood floors, a peninsula, brown floor and white benchtop.
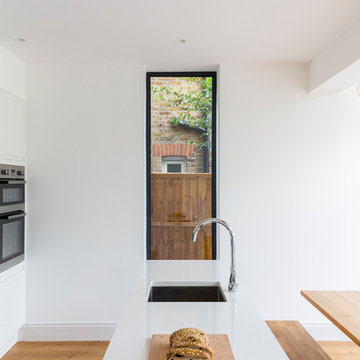
An open plan kitchen, dining and sitting area with an external terrace.
Photography by Chris Snook
Photo of a large modern galley open plan kitchen in London with an integrated sink, flat-panel cabinets, white cabinets, quartzite benchtops, black splashback, panelled appliances, medium hardwood floors, with island and brown floor.
Photo of a large modern galley open plan kitchen in London with an integrated sink, flat-panel cabinets, white cabinets, quartzite benchtops, black splashback, panelled appliances, medium hardwood floors, with island and brown floor.
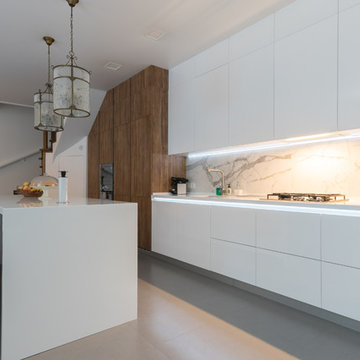
Антон Соколов
Large contemporary single-wall open plan kitchen in Moscow with an integrated sink, flat-panel cabinets, white cabinets, quartz benchtops, white splashback, porcelain splashback, stainless steel appliances, porcelain floors, with island, grey floor and white benchtop.
Large contemporary single-wall open plan kitchen in Moscow with an integrated sink, flat-panel cabinets, white cabinets, quartz benchtops, white splashback, porcelain splashback, stainless steel appliances, porcelain floors, with island, grey floor and white benchtop.
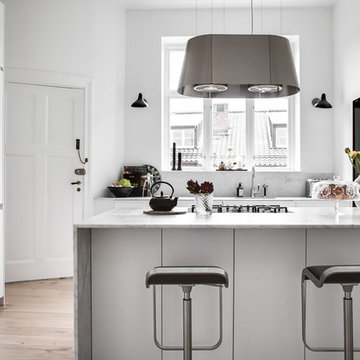
Carefully mixing Ikea cupboards with higher end appliances and custom marble can keep your kitchen refresh costs lower.
This is an example of a large scandinavian separate kitchen in London with an integrated sink, flat-panel cabinets, white cabinets, marble benchtops, white splashback, marble splashback, black appliances, light hardwood floors, with island and white benchtop.
This is an example of a large scandinavian separate kitchen in London with an integrated sink, flat-panel cabinets, white cabinets, marble benchtops, white splashback, marble splashback, black appliances, light hardwood floors, with island and white benchtop.
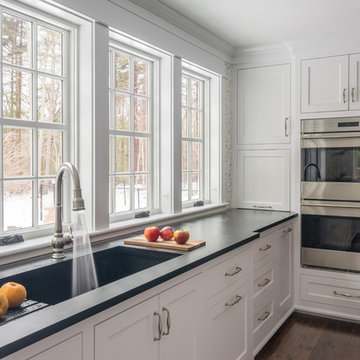
An integrated custom soapstone sink is a show stopper in this kitchen, a built-in sloped drainboard is stylish and functional. Brazilian Barroca soapstone is quiet matte black with some veining.
Classic white kitchen designed and built by Jewett Farms + Co. Functional for family life with a design that will stand the test of time. White cabinetry, soapstone perimeter counters and marble island top. Hand scraped walnut floors. Walnut drawer interiors and walnut trim on the range hood. Many interior details, check out the rest of the project photos to see them all.
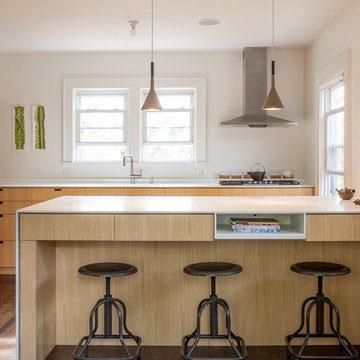
This interior project centered around the renovation to a kitchen in a house originally constructed in 1924. The scope included the removal of a non-structural partition to open the Kitchen to the Dining Room.
Counters were designed 4” higher than standard and provide a more suitable work surface as well as additional drawer storage.

The epitome of modern kitchen design, true handleless kitchens feature clean lines, angular silhouettes and striking shadows.
This collection is designed to work with a wide range of interior design styles from architectural, through industrial to modern luxe creations.
Each cabinet is engineered to accept rails that provide a recess from which each door can be opened, resulting in seamless designs.
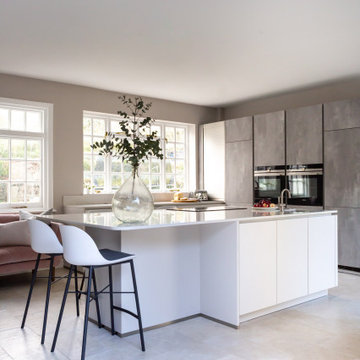
This is an example of a large contemporary l-shaped kitchen in Oxfordshire with an integrated sink, flat-panel cabinets, grey cabinets, quartzite benchtops, white splashback, engineered quartz splashback, ceramic floors, with island, grey floor and white benchtop.
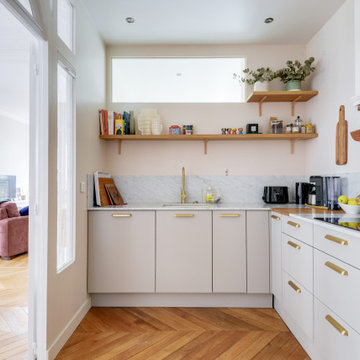
Cuisine familiale
Photo : Meero
Design ideas for a mid-sized midcentury u-shaped open plan kitchen in Paris with an integrated sink, pink cabinets, marble benchtops, marble splashback, panelled appliances, light hardwood floors and no island.
Design ideas for a mid-sized midcentury u-shaped open plan kitchen in Paris with an integrated sink, pink cabinets, marble benchtops, marble splashback, panelled appliances, light hardwood floors and no island.
Kitchen with an Integrated Sink Design Ideas
4
