Kitchen with an Integrated Sink Design Ideas
Refine by:
Budget
Sort by:Popular Today
101 - 120 of 8,822 photos
Item 1 of 3
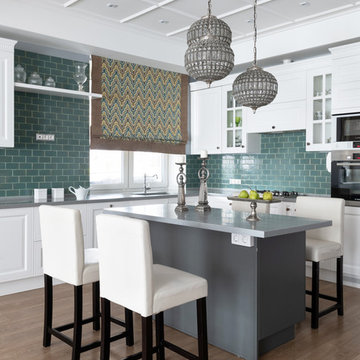
Дизайнер интерьера - Крапивко Анна
Фотограф - Евгений Гнесин
Стилист - Ирина Бебешина
Кухня-гостиная, вид на кухню
Mid-sized transitional l-shaped open plan kitchen in Moscow with an integrated sink, white cabinets, solid surface benchtops, green splashback, ceramic splashback, stainless steel appliances, laminate floors, with island, beige floor, grey benchtop and raised-panel cabinets.
Mid-sized transitional l-shaped open plan kitchen in Moscow with an integrated sink, white cabinets, solid surface benchtops, green splashback, ceramic splashback, stainless steel appliances, laminate floors, with island, beige floor, grey benchtop and raised-panel cabinets.
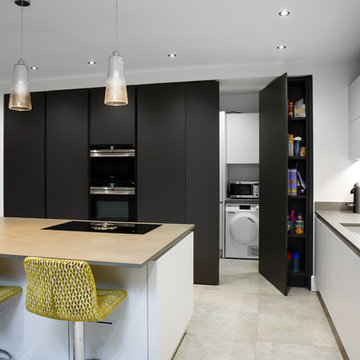
GD Photography
This is an example of a mid-sized modern l-shaped open plan kitchen in Essex with an integrated sink, flat-panel cabinets, grey cabinets, quartzite benchtops, grey splashback, stone slab splashback, panelled appliances, porcelain floors, with island, grey floor and grey benchtop.
This is an example of a mid-sized modern l-shaped open plan kitchen in Essex with an integrated sink, flat-panel cabinets, grey cabinets, quartzite benchtops, grey splashback, stone slab splashback, panelled appliances, porcelain floors, with island, grey floor and grey benchtop.
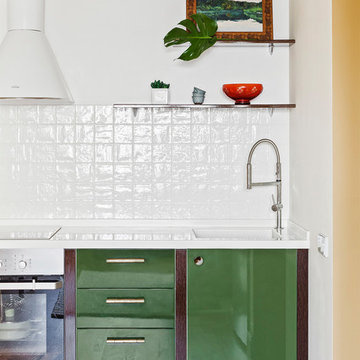
This is an example of a small transitional single-wall open plan kitchen in Moscow with an integrated sink, flat-panel cabinets, green cabinets, solid surface benchtops, white splashback, ceramic splashback, medium hardwood floors, brown floor, white benchtop, stainless steel appliances and no island.
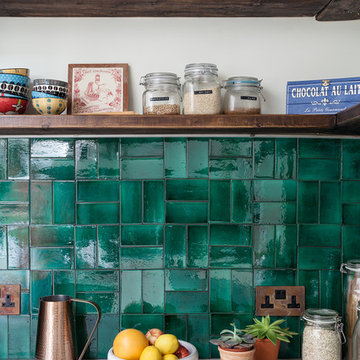
Kasia Fiszer
Inspiration for a small eclectic l-shaped separate kitchen in London with an integrated sink, shaker cabinets, white cabinets, marble benchtops, green splashback, ceramic splashback, panelled appliances, cement tiles, no island and white floor.
Inspiration for a small eclectic l-shaped separate kitchen in London with an integrated sink, shaker cabinets, white cabinets, marble benchtops, green splashback, ceramic splashback, panelled appliances, cement tiles, no island and white floor.
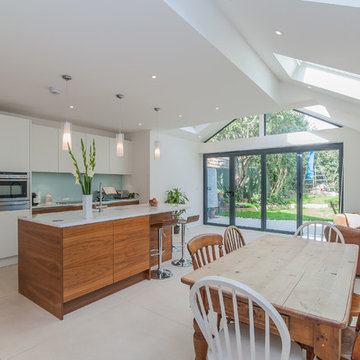
Overview
L shaped wrap around and internal alterations.
The Brief
‘…Get me more space and a larger kitchen that I can entertain the grandchildren in please…’
Our Solution
We looked at a different take on the gable-ended, wrap around here for
a great client.
Needing to keep side access but wanting symmetry, we opted for the dual pitched roof and balance glazing with side access to good effect. Essentially this approach works on lots of L shaped extensions but we really try to look for the uniqueness in each scheme so the client gets both space and an aesthetic they’re proud of.
We have a much lighter series of rooms now with plenty of space and flexibility.
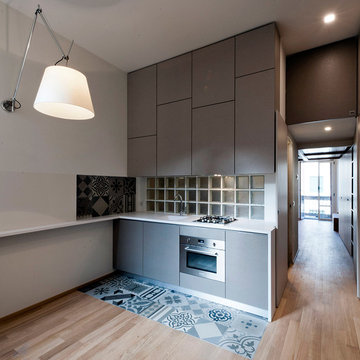
Tommaso Giunchi
This is an example of a small modern single-wall eat-in kitchen in Milan with an integrated sink, flat-panel cabinets, grey cabinets, solid surface benchtops, white splashback, glass sheet splashback, stainless steel appliances and ceramic floors.
This is an example of a small modern single-wall eat-in kitchen in Milan with an integrated sink, flat-panel cabinets, grey cabinets, solid surface benchtops, white splashback, glass sheet splashback, stainless steel appliances and ceramic floors.
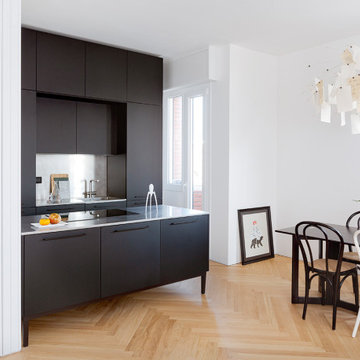
cucina e tavolo da pranzo
Design ideas for a mid-sized contemporary galley open plan kitchen in Bologna with an integrated sink, flat-panel cabinets, black cabinets, stainless steel benchtops, stainless steel appliances, light hardwood floors and with island.
Design ideas for a mid-sized contemporary galley open plan kitchen in Bologna with an integrated sink, flat-panel cabinets, black cabinets, stainless steel benchtops, stainless steel appliances, light hardwood floors and with island.
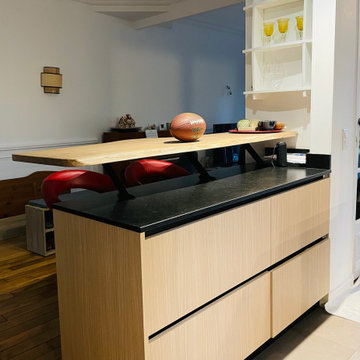
L'îlot a été repensé pour optimiser les rangements, un plan de travail en granit pour la préparation des repas ouvert vers la salle à manger où une magnifique planche en bois permet de s'attabler.
Projet M&V. M: projet cuisine
La cuisine a été repensée avec soin pour optimiser les rangements, la fluidité de l'espace et l'ergonomie, en allant le contemporain à l'ancien.
Cuisine Raison Home
Finition Façade haute mélaniné bois:RVBR Rovere Bruges
Finition Façade basse: LMN X-Black Matt
Plan de travail et crédence sur mesure en granit noir intense
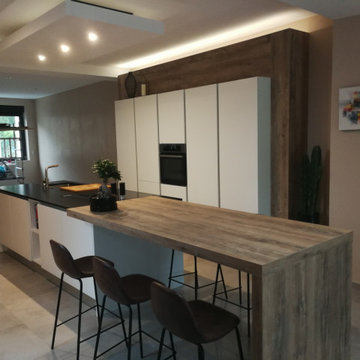
BATI DECO EN STRATIFIE ASSORTI A LA TABLE AVEC LES COLONNES ENCASTREES. GRAND ILOT AVEC PLAN SNACK TABLE ET SON JAMBAGE EN STRATIFIE ROVERE SLAVONIA ARMONY CUISINE ASSORTI A SON BATI DECO. PLAN DE TRAVAIL EN GRANIT NOIR ABSOLU ET SA CUVE EN SOUS PLAN. DESCENTE DE PLAFOND AVEC ECLAIRAGE INTEGRE.

Inspiration for a mid-sized contemporary galley separate kitchen in Glasgow with an integrated sink, flat-panel cabinets, beige cabinets, quartzite benchtops, metallic splashback, black appliances, vinyl floors, no island, grey floor and white benchtop.
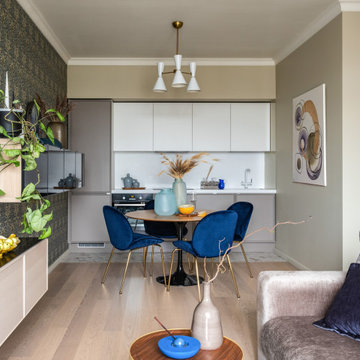
Гостиная, совмещенная с кухней. Круглый обеденный стол для сбора гостей. На стене слева подвесные шкафы с дверцами из черного стекла, за которыми организовано дополнительное хранение.
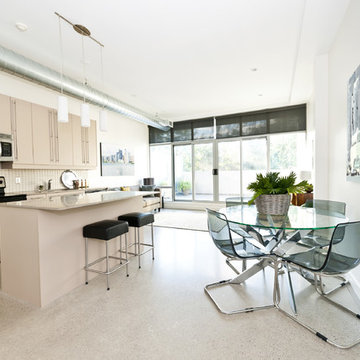
Based in New York, with over 50 years in the industry our business is built on a foundation of steadfast commitment to client satisfaction.
Design ideas for a small modern single-wall kitchen pantry in New York with an integrated sink, concrete floors, multiple islands and white floor.
Design ideas for a small modern single-wall kitchen pantry in New York with an integrated sink, concrete floors, multiple islands and white floor.

Piccolo soggiorno in appartamento a Milano.
Cucina lineare con basi color canapa e pensili finitura essenza di rovere. Spazio TV in continuità sulla parete.
Controsoffitto decorativo con illuminazione integrata a delimitare la zona ingresso e piccolo angolo studio.
Divano confortevole e tavolo allungabile.
Pavimento in gres porcellanato formato 75x75.
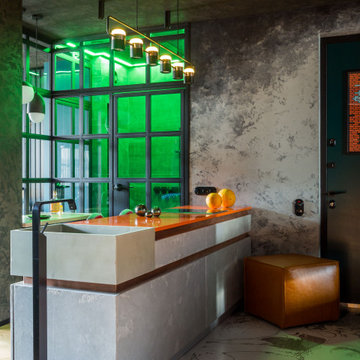
Photo of a small contemporary galley eat-in kitchen in Other with an integrated sink, flat-panel cabinets, distressed cabinets, quartz benchtops, grey splashback, black appliances, medium hardwood floors, a peninsula and orange benchtop.
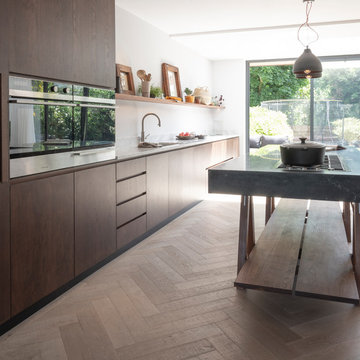
Tim Doyle
Design ideas for a large contemporary single-wall open plan kitchen in London with an integrated sink, flat-panel cabinets, dark wood cabinets, marble benchtops, stainless steel appliances, medium hardwood floors, with island and white benchtop.
Design ideas for a large contemporary single-wall open plan kitchen in London with an integrated sink, flat-panel cabinets, dark wood cabinets, marble benchtops, stainless steel appliances, medium hardwood floors, with island and white benchtop.
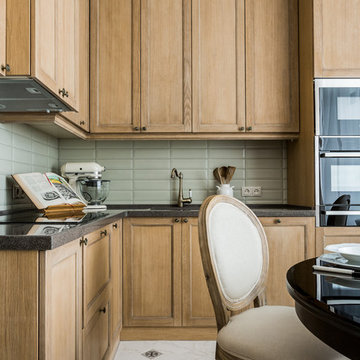
Архитектор Елена Лазутина
Фотограф Ольга Шангина
This is an example of a mid-sized transitional l-shaped separate kitchen in Moscow with light wood cabinets, solid surface benchtops, green splashback, ceramic splashback, an integrated sink, shaker cabinets, no island, white floor and grey benchtop.
This is an example of a mid-sized transitional l-shaped separate kitchen in Moscow with light wood cabinets, solid surface benchtops, green splashback, ceramic splashback, an integrated sink, shaker cabinets, no island, white floor and grey benchtop.
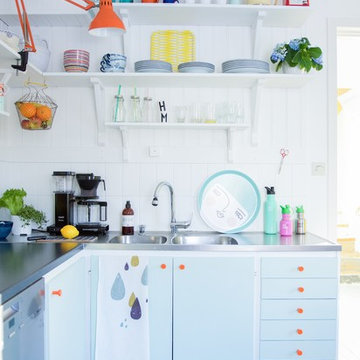
Sullkullan
Inspiration for a small scandinavian l-shaped kitchen in Other with an integrated sink, flat-panel cabinets, blue cabinets, stainless steel benchtops, white splashback, no island, ceramic splashback and ceramic floors.
Inspiration for a small scandinavian l-shaped kitchen in Other with an integrated sink, flat-panel cabinets, blue cabinets, stainless steel benchtops, white splashback, no island, ceramic splashback and ceramic floors.
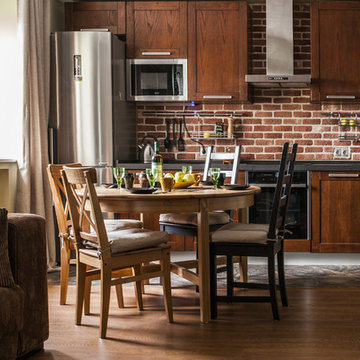
Photo by Valeria Zvezdochkina
This is an example of a mid-sized industrial single-wall open plan kitchen in Moscow with an integrated sink, medium wood cabinets, solid surface benchtops, stone tile splashback, recessed-panel cabinets, brown splashback and black appliances.
This is an example of a mid-sized industrial single-wall open plan kitchen in Moscow with an integrated sink, medium wood cabinets, solid surface benchtops, stone tile splashback, recessed-panel cabinets, brown splashback and black appliances.
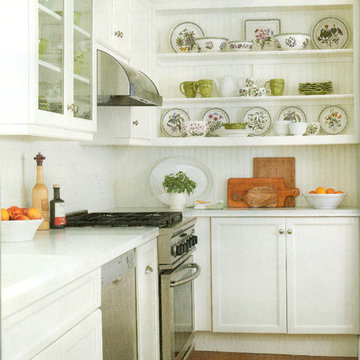
This is an example of a small transitional l-shaped separate kitchen in New York with an integrated sink, shaker cabinets, white cabinets, solid surface benchtops, white splashback, stainless steel appliances, medium hardwood floors and with island.

Small contemporary single-wall open plan kitchen in Saint Petersburg with an integrated sink, flat-panel cabinets, white cabinets, solid surface benchtops, yellow splashback, vinyl floors, no island, grey floor and white benchtop.
Kitchen with an Integrated Sink Design Ideas
6