Kitchen with an Undermount Sink and Open Cabinets Design Ideas
Refine by:
Budget
Sort by:Popular Today
21 - 40 of 1,335 photos
Item 1 of 3
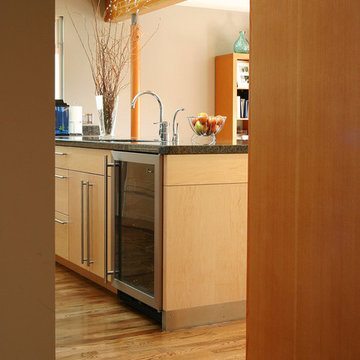
Kitchen view from Entry
john todd, photographer
Design ideas for a mid-sized modern l-shaped eat-in kitchen in San Francisco with an undermount sink, open cabinets, light wood cabinets, granite benchtops, stone slab splashback, stainless steel appliances, medium hardwood floors and with island.
Design ideas for a mid-sized modern l-shaped eat-in kitchen in San Francisco with an undermount sink, open cabinets, light wood cabinets, granite benchtops, stone slab splashback, stainless steel appliances, medium hardwood floors and with island.
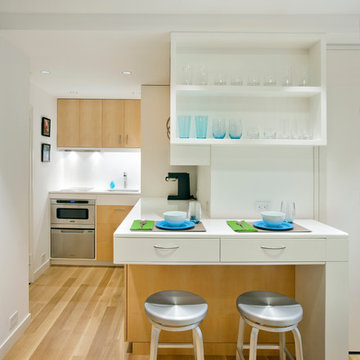
Inspiration for a small scandinavian l-shaped open plan kitchen in New York with open cabinets, stainless steel appliances, an undermount sink, white cabinets, solid surface benchtops, white splashback, light hardwood floors, no island and brown floor.
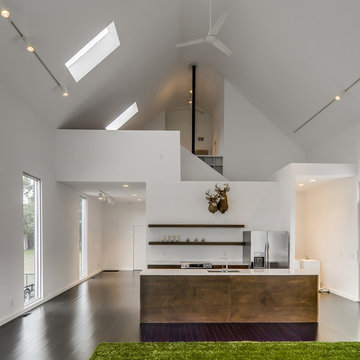
Inspiration for a contemporary galley open plan kitchen in Nashville with an undermount sink, open cabinets and stainless steel appliances.
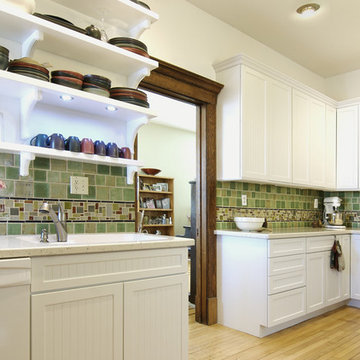
This is an example of a mid-sized traditional l-shaped separate kitchen in Other with white appliances, open cabinets, white cabinets, green splashback, an undermount sink, ceramic splashback, light hardwood floors and no island.
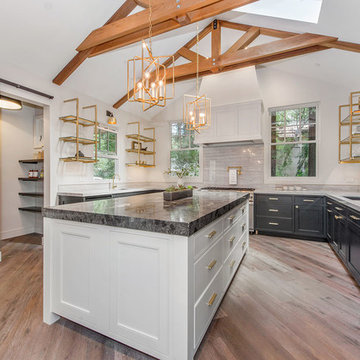
Inspiration for a mid-sized transitional u-shaped eat-in kitchen in San Francisco with an undermount sink, open cabinets, grey splashback, with island, beige floor, black cabinets, marble benchtops, stone slab splashback, panelled appliances and medium hardwood floors.
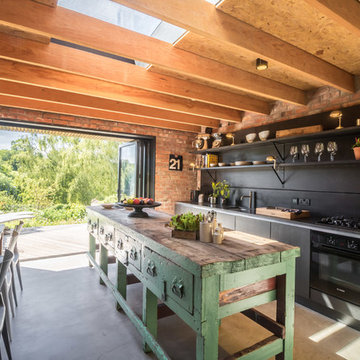
Modern rustic kitchen addition to a former miner's cottage. Coal black units and industrial materials reference the mining heritage of the area.
design storey architects
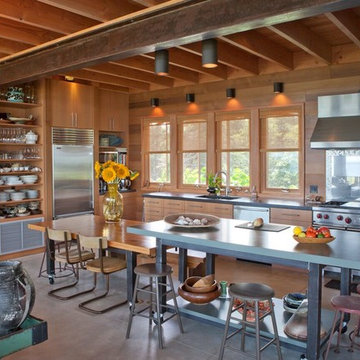
This is an example of a large beach style l-shaped eat-in kitchen in Boston with light wood cabinets, stainless steel appliances, concrete floors, an undermount sink, open cabinets, glass sheet splashback and with island.
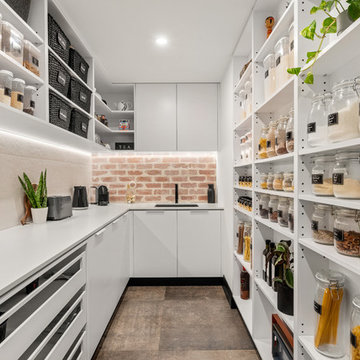
Design ideas for a contemporary kitchen pantry in Perth with an undermount sink, open cabinets, white cabinets, beige splashback, brown floor, white benchtop and brick splashback.
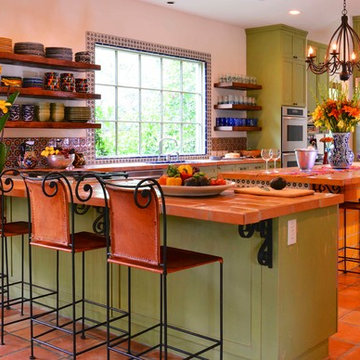
Michael Hunter
This is an example of a large mediterranean u-shaped open plan kitchen in Houston with open cabinets, green cabinets, multi-coloured splashback, mosaic tile splashback, stainless steel appliances, terra-cotta floors, with island, red floor, an undermount sink and tile benchtops.
This is an example of a large mediterranean u-shaped open plan kitchen in Houston with open cabinets, green cabinets, multi-coloured splashback, mosaic tile splashback, stainless steel appliances, terra-cotta floors, with island, red floor, an undermount sink and tile benchtops.
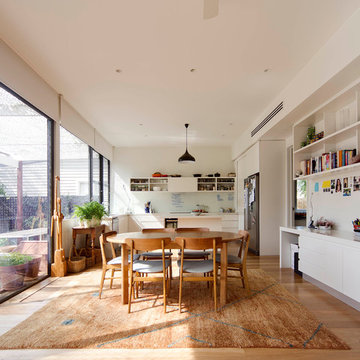
Ben Hosking Photography
Inspiration for a mid-sized contemporary u-shaped eat-in kitchen in Melbourne with open cabinets, white cabinets, stainless steel appliances, an undermount sink, quartz benchtops, white splashback, glass sheet splashback, light hardwood floors and with island.
Inspiration for a mid-sized contemporary u-shaped eat-in kitchen in Melbourne with open cabinets, white cabinets, stainless steel appliances, an undermount sink, quartz benchtops, white splashback, glass sheet splashback, light hardwood floors and with island.
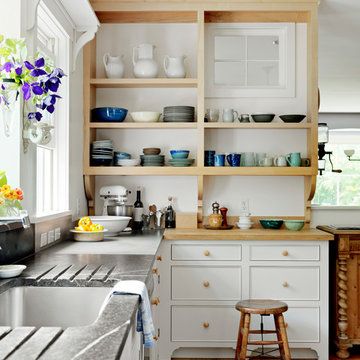
Photo by Susan Teare
Country kitchen in Burlington with an undermount sink, open cabinets and wood benchtops.
Country kitchen in Burlington with an undermount sink, open cabinets and wood benchtops.
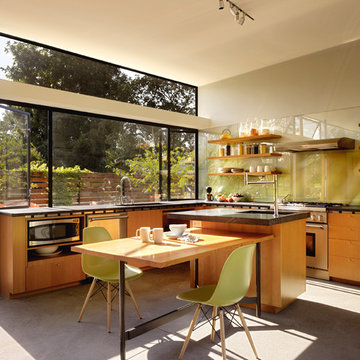
Photography by Matthew Millman
This is an example of a modern l-shaped kitchen in San Francisco with open cabinets, medium wood cabinets, glass sheet splashback, stainless steel appliances, an undermount sink, green splashback, concrete floors, with island and grey floor.
This is an example of a modern l-shaped kitchen in San Francisco with open cabinets, medium wood cabinets, glass sheet splashback, stainless steel appliances, an undermount sink, green splashback, concrete floors, with island and grey floor.
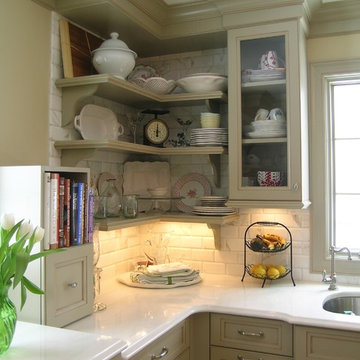
This modern functioning kitchen has loads of counterspace and open shelving for cooks to have immediate access to plates when preparing a meal of to have a party. Natural white quartz and varying heights and depths of base cabinetry create the look of furniture rather than kitchen cabinetry. The countertops are durable and create the look of an old world look. Backsplash tiles are calacutta marble and extend to the ceiling behind the floating open shelves.
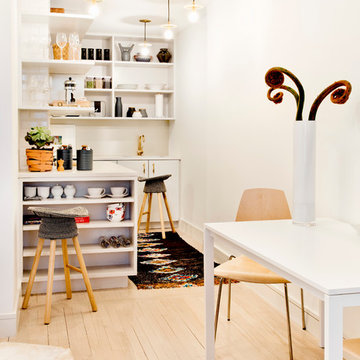
This 400 s.f. studio apartment in NYC’s Greenwich Village serves as a pied-a-terre
for clients whose primary residence is on the West Coast.
Although the clients do not reside here full-time, this tiny space accommodates
all the creature comforts of home.
Bleached hardwood floors, crisp white walls, and high ceilings are the backdrop to
a custom blackened steel and glass partition, layered with raw silk sheer draperies,
to create a private sleeping area, replete with custom built-in closets.
Simple headboard and crisp linens are balanced with a lightly-metallic glazed
duvet and a vintage textile pillow.
The living space boasts a custom Belgian linen sectional sofa that pulls out into a
full-size bed for the couple’s young children who sometimes accompany them.
Efficient and inexpensive dining furniture sits comfortably in the main living space
and lends clean, Scandinavian functionality for sharing meals. The sculptural
handrafted metal ceiling mobile offsets the architecture’s clean lines, defining the
space while accentuating the tall ceilings.
The kitchenette combines custom cool grey lacquered cabinets with brass fittings,
white beveled subway tile, and a warm brushed brass backsplash; an antique
Boucherouite runner and textural woven stools that pull up to the kitchen’s
coffee counter puntuate the clean palette with warmth and the human scale.
The under-counter freezer and refrigerator, along with the 18” dishwasher, are all
panelled to match the cabinets, and open shelving to the ceiling maximizes the
feeling of the space’s volume.
The entry closet doubles as home for a combination washer/dryer unit.
The custom bathroom vanity, with open brass legs sitting against floor-to-ceiling
marble subway tile, boasts a honed gray marble countertop, with an undermount
sink offset to maximize precious counter space and highlight a pendant light. A
tall narrow cabinet combines closed and open storage, and a recessed mirrored
medicine cabinet conceals additional necessaries.
The stand-up shower is kept minimal, with simple white beveled subway tile and
frameless glass doors, and is large enough to host a teak and stainless bench for
comfort; black sink and bath fittings ground the otherwise light palette.
What had been a generic studio apartment became a rich landscape for living.
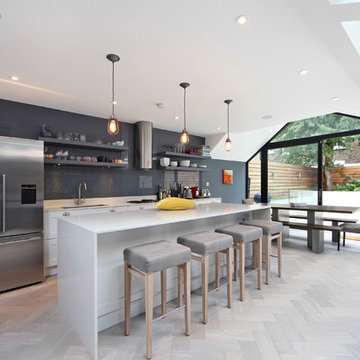
White herringbone floor with a silver oil in the grain.
The client wanted a white floor to give a clean, contemporary feel to the property, but wanted to incorporate a light element of grey,
The oversize herringbone block works well in a modern living space.
All the blocks are engineered, bevel edged, tongue and grooved on all 4 sides. Compatible with under floor heating.
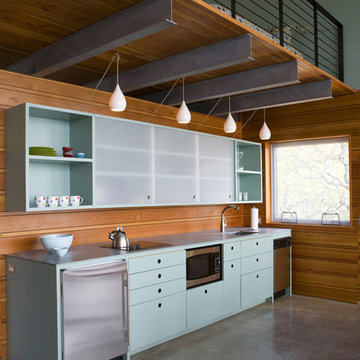
Inspiration for a small contemporary single-wall open plan kitchen in Austin with an undermount sink, open cabinets, blue cabinets, stainless steel benchtops, stainless steel appliances, concrete floors and no island.
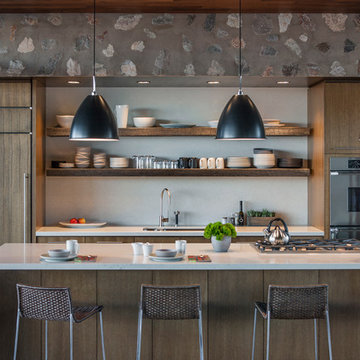
Bill Timmerman Photography
Photo of a modern galley open plan kitchen in Phoenix with an undermount sink, open cabinets, medium wood cabinets, stainless steel appliances and concrete floors.
Photo of a modern galley open plan kitchen in Phoenix with an undermount sink, open cabinets, medium wood cabinets, stainless steel appliances and concrete floors.
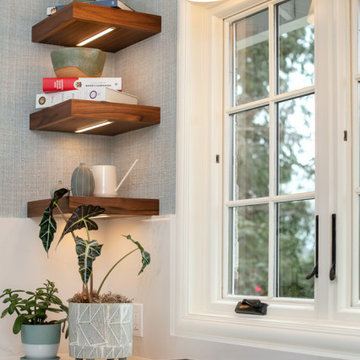
This unique kitchen space is an L-shaped galley with lots of windows looking out to Lake Washington. The new design features classic white lower cabinets and floating walnut shelves above. White quartz countertop, brass hardware and fixtures, light blue textured wallpaper, and three different forms of lighting-- can lights, sconces, and LED strips under the floating shelf to illuminate what's on the shelf or countertop below it.
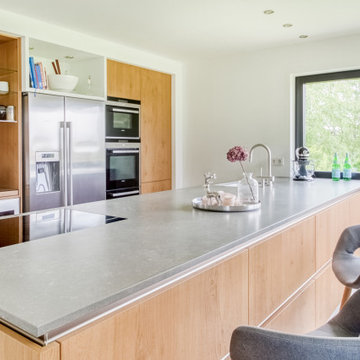
Design ideas for a contemporary galley eat-in kitchen in Munich with an undermount sink, open cabinets, medium wood cabinets, black appliances, a peninsula and grey benchtop.
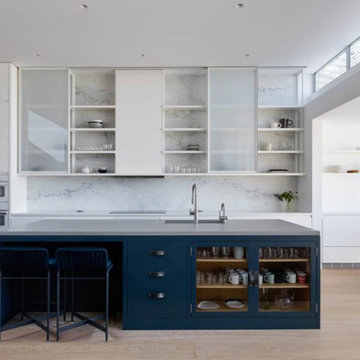
Design ideas for a large modern l-shaped open plan kitchen in San Francisco with an undermount sink, open cabinets, white cabinets, quartz benchtops, white splashback, stone slab splashback, stainless steel appliances, light hardwood floors, with island and beige floor.
Kitchen with an Undermount Sink and Open Cabinets Design Ideas
2