Kitchen with Bamboo Floors Design Ideas
Refine by:
Budget
Sort by:Popular Today
1 - 20 of 5,423 photos
Item 1 of 2
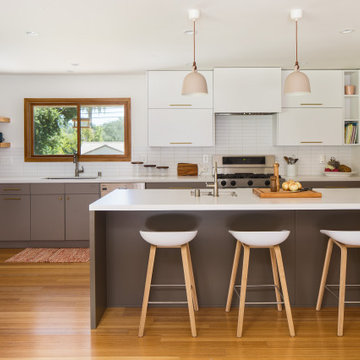
Complete overhaul of the common area in this wonderful Arcadia home.
The living room, dining room and kitchen were redone.
The direction was to obtain a contemporary look but to preserve the warmth of a ranch home.
The perfect combination of modern colors such as grays and whites blend and work perfectly together with the abundant amount of wood tones in this design.
The open kitchen is separated from the dining area with a large 10' peninsula with a waterfall finish detail.
Notice the 3 different cabinet colors, the white of the upper cabinets, the Ash gray for the base cabinets and the magnificent olive of the peninsula are proof that you don't have to be afraid of using more than 1 color in your kitchen cabinets.
The kitchen layout includes a secondary sink and a secondary dishwasher! For the busy life style of a modern family.
The fireplace was completely redone with classic materials but in a contemporary layout.
Notice the porcelain slab material on the hearth of the fireplace, the subway tile layout is a modern aligned pattern and the comfortable sitting nook on the side facing the large windows so you can enjoy a good book with a bright view.
The bamboo flooring is continues throughout the house for a combining effect, tying together all the different spaces of the house.
All the finish details and hardware are honed gold finish, gold tones compliment the wooden materials perfectly.
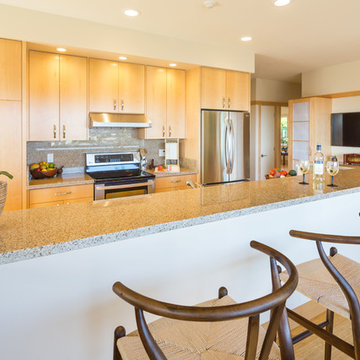
Brad Peebles
Photo of a small asian galley eat-in kitchen in Hawaii with a double-bowl sink, flat-panel cabinets, light wood cabinets, granite benchtops, multi-coloured splashback, stainless steel appliances, bamboo floors and with island.
Photo of a small asian galley eat-in kitchen in Hawaii with a double-bowl sink, flat-panel cabinets, light wood cabinets, granite benchtops, multi-coloured splashback, stainless steel appliances, bamboo floors and with island.
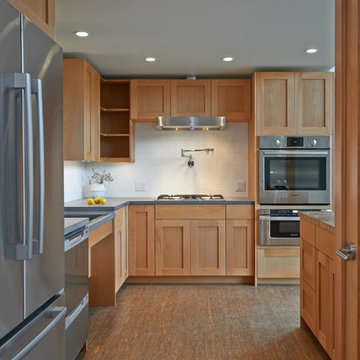
Location: Port Townsend, Washington.
Photography by Dale Lang
Inspiration for a mid-sized transitional l-shaped eat-in kitchen in Seattle with shaker cabinets, light wood cabinets, white splashback, subway tile splashback, stainless steel appliances, bamboo floors, a double-bowl sink, solid surface benchtops, with island and brown floor.
Inspiration for a mid-sized transitional l-shaped eat-in kitchen in Seattle with shaker cabinets, light wood cabinets, white splashback, subway tile splashback, stainless steel appliances, bamboo floors, a double-bowl sink, solid surface benchtops, with island and brown floor.
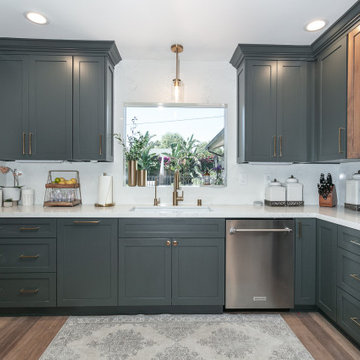
Kitchen and dining room remodel, under mount sink, gold faucets, Grey and wood cabinet tone, full quartz backsplash, and around the window.
Design ideas for a mid-sized eat-in kitchen in Los Angeles with quartz benchtops, engineered quartz splashback, stainless steel appliances, bamboo floors and with island.
Design ideas for a mid-sized eat-in kitchen in Los Angeles with quartz benchtops, engineered quartz splashback, stainless steel appliances, bamboo floors and with island.

Photo of a mid-sized contemporary single-wall eat-in kitchen in Philadelphia with an undermount sink, flat-panel cabinets, black cabinets, quartzite benchtops, multi-coloured splashback, black appliances, bamboo floors, with island, brown floor, multi-coloured benchtop and vaulted.
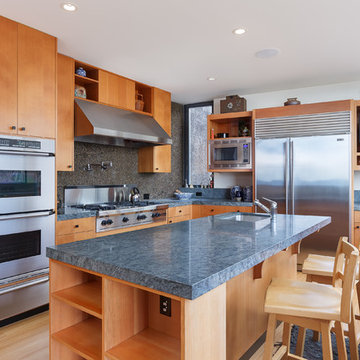
Design ideas for a large asian u-shaped eat-in kitchen in Los Angeles with a single-bowl sink, flat-panel cabinets, light wood cabinets, granite benchtops, grey splashback, stainless steel appliances, bamboo floors, with island, beige floor and grey benchtop.
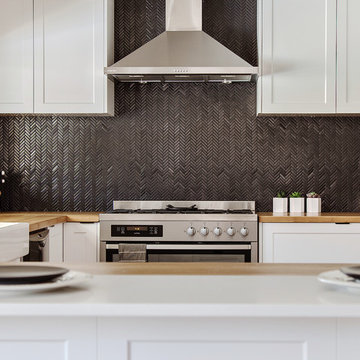
House Guru
Photo of a large traditional u-shaped kitchen pantry in Perth with a farmhouse sink, shaker cabinets, white cabinets, wood benchtops, black splashback, mosaic tile splashback, stainless steel appliances, bamboo floors, no island, brown floor and brown benchtop.
Photo of a large traditional u-shaped kitchen pantry in Perth with a farmhouse sink, shaker cabinets, white cabinets, wood benchtops, black splashback, mosaic tile splashback, stainless steel appliances, bamboo floors, no island, brown floor and brown benchtop.
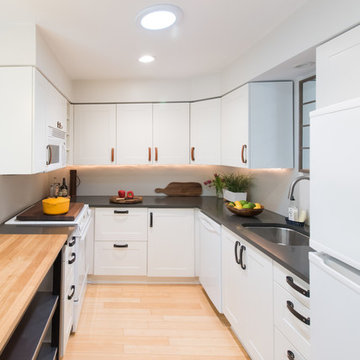
IKEA Kitchen Remodel with Walnut Studiolo Leather Drawer Pulls.
Photo credit: Erin Berzel Photography
Mid-sized contemporary galley open plan kitchen in Portland with an undermount sink, shaker cabinets, white cabinets, granite benchtops, white splashback, white appliances, bamboo floors, with island, beige floor and grey benchtop.
Mid-sized contemporary galley open plan kitchen in Portland with an undermount sink, shaker cabinets, white cabinets, granite benchtops, white splashback, white appliances, bamboo floors, with island, beige floor and grey benchtop.
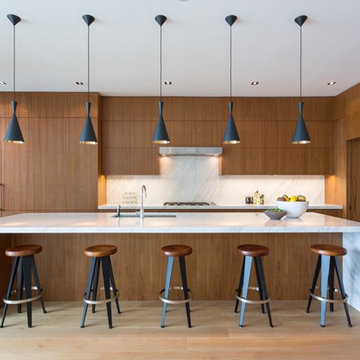
Photography © Claudia Uribe-Touri
Photo of a large contemporary single-wall eat-in kitchen in Miami with an undermount sink, flat-panel cabinets, medium wood cabinets, marble benchtops, multi-coloured splashback, marble splashback, stainless steel appliances, bamboo floors, with island and beige floor.
Photo of a large contemporary single-wall eat-in kitchen in Miami with an undermount sink, flat-panel cabinets, medium wood cabinets, marble benchtops, multi-coloured splashback, marble splashback, stainless steel appliances, bamboo floors, with island and beige floor.
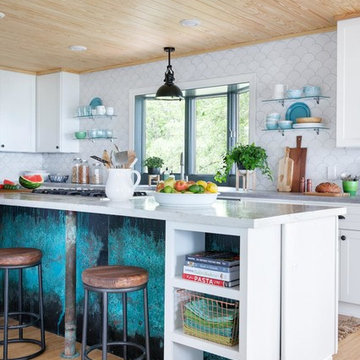
This Florida Gulf home is a project by DIY Network where they asked viewers to design a home and then they built it! Talk about giving a consumer what they want!
We were fortunate enough to have been picked to tile the kitchen--and our tile is everywhere! Using tile from countertop to ceiling is a great way to make a dramatic statement. But it's not the only dramatic statement--our monochromatic Moroccan Fish Scale tile provides a perfect, neutral backdrop to the bright pops of color throughout the kitchen. That gorgeous kitchen island is recycled copper from ships!
Overall, this is one kitchen we wouldn't mind having for ourselves.
Large Moroccan Fish Scale Tile - 130 White
Photos by: Christopher Shane
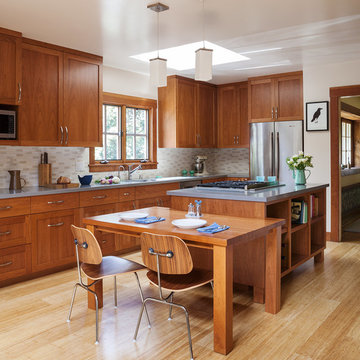
The side of the island has convenient storage for cookbooks and other essentials. The strand woven bamboo flooring looks modern, but tones with the oak flooring in the rest of the house.
Photos by- Michele Lee Willson
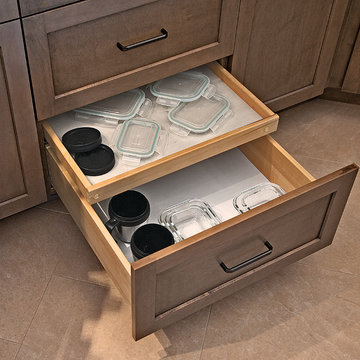
Storage solutions and organization were a must for this homeowner. Space for tupperware, pots and pans, all organized and easy to access. Dura Supreme Hudson in cashew was chosen to complement the bamboo flooring. KSI Designer Lloyd Endsley. Photography by Steve McCall
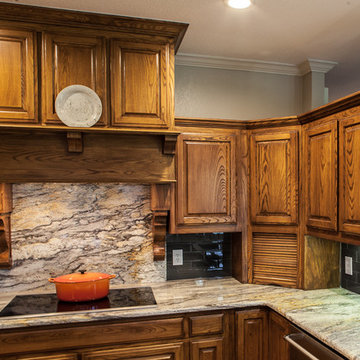
New custom built in venthood with corbels and small shelf with cabinets above.
Photo credits: Melinda Ortley
Design ideas for a large mediterranean u-shaped eat-in kitchen in Austin with an undermount sink, raised-panel cabinets, dark wood cabinets, granite benchtops, grey splashback, glass tile splashback, stainless steel appliances, bamboo floors and with island.
Design ideas for a large mediterranean u-shaped eat-in kitchen in Austin with an undermount sink, raised-panel cabinets, dark wood cabinets, granite benchtops, grey splashback, glass tile splashback, stainless steel appliances, bamboo floors and with island.
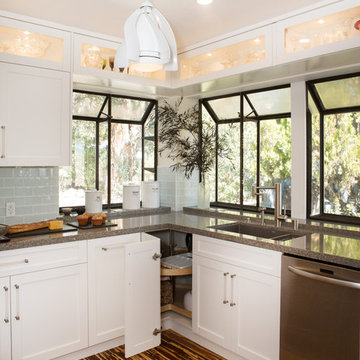
A complete kitchen remodeling project in Simi Valley. The project included a complete gut of the old kitchen with a new floorplan. The new kitchen includes: white shaker cabinets, quartz countertop, glass tile backsplash, bamboo flooring, stainless steel appliances, pendant lights above peninsula, recess LED lights, pantry, top display cabinets, soft closing doors and drawers, concealed drawer slides and banquette seating with hidden storage
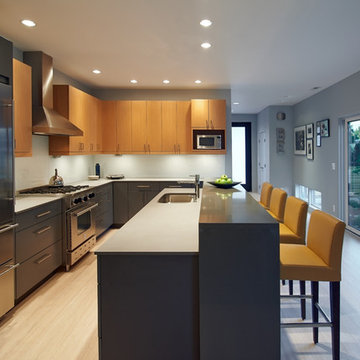
Dale Lang
This is an example of a mid-sized contemporary l-shaped open plan kitchen in Seattle with with island, flat-panel cabinets, quartz benchtops, stainless steel appliances, an undermount sink, bamboo floors, light wood cabinets, blue splashback and glass sheet splashback.
This is an example of a mid-sized contemporary l-shaped open plan kitchen in Seattle with with island, flat-panel cabinets, quartz benchtops, stainless steel appliances, an undermount sink, bamboo floors, light wood cabinets, blue splashback and glass sheet splashback.
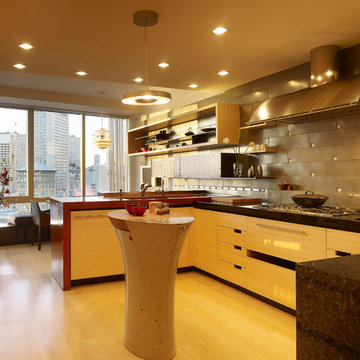
Fu-Tung Cheng, CHENG Design
• Eat-in Kitchen featuring Concrete Countertops and Okeanito Hood, San Francisco High-Rise Home
Dynamic, updated materials and a new plan transformed a lifeless San Francisco condo into an urban treasure, reminiscent of the client’s beloved weekend retreat also designed by Cheng Design. The simplified layout provides a showcase for the client’s art collection while tiled walls, concrete surfaces, and bamboo cabinets and paneling create personality and warmth. The kitchen features a rouge concrete countertop, a concrete and bamboo elliptical prep island, and a built-in eating area that showcases the gorgeous downtown view.
Photography: Matthew Millman
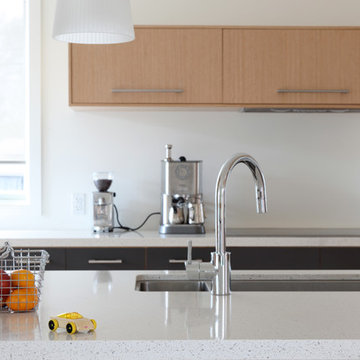
Lori Andrews
Inspiration for a modern galley eat-in kitchen in Calgary with an undermount sink, flat-panel cabinets, black cabinets, quartz benchtops, stainless steel appliances and bamboo floors.
Inspiration for a modern galley eat-in kitchen in Calgary with an undermount sink, flat-panel cabinets, black cabinets, quartz benchtops, stainless steel appliances and bamboo floors.
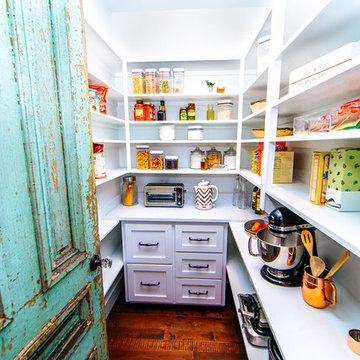
Snap Chic Photography
Inspiration for a large country u-shaped kitchen pantry in Austin with shaker cabinets, white cabinets, granite benchtops, white splashback, stainless steel appliances, bamboo floors, brown floor and white benchtop.
Inspiration for a large country u-shaped kitchen pantry in Austin with shaker cabinets, white cabinets, granite benchtops, white splashback, stainless steel appliances, bamboo floors, brown floor and white benchtop.
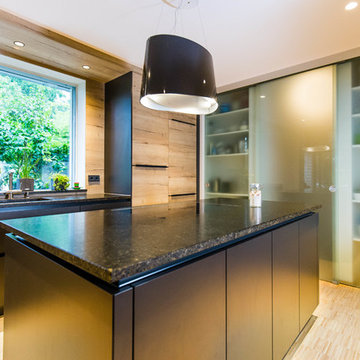
Moderne, schwarze Einbauküche
Inspiration for a mid-sized contemporary u-shaped open plan kitchen in Nuremberg with an integrated sink, flat-panel cabinets, marble benchtops, beige splashback, timber splashback, bamboo floors, with island, beige floor and black benchtop.
Inspiration for a mid-sized contemporary u-shaped open plan kitchen in Nuremberg with an integrated sink, flat-panel cabinets, marble benchtops, beige splashback, timber splashback, bamboo floors, with island, beige floor and black benchtop.
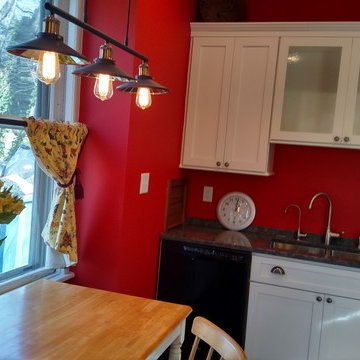
Design ideas for a traditional kitchen in New York with shaker cabinets, white cabinets, quartz benchtops, red splashback and bamboo floors.
Kitchen with Bamboo Floors Design Ideas
1