Kitchen with Blue Splashback and Concrete Floors Design Ideas
Refine by:
Budget
Sort by:Popular Today
101 - 120 of 657 photos
Item 1 of 3
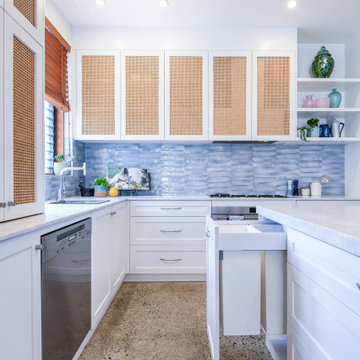
Large beach style l-shaped open plan kitchen in Sydney with an undermount sink, shaker cabinets, white cabinets, quartzite benchtops, blue splashback, ceramic splashback, stainless steel appliances, concrete floors, with island, grey floor and grey benchtop.
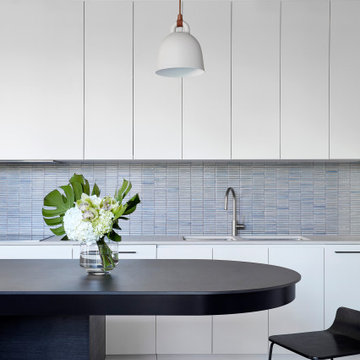
Design ideas for a mid-sized contemporary galley eat-in kitchen in Melbourne with a drop-in sink, flat-panel cabinets, white cabinets, solid surface benchtops, blue splashback, ceramic splashback, black appliances, concrete floors, with island, grey floor and black benchtop.
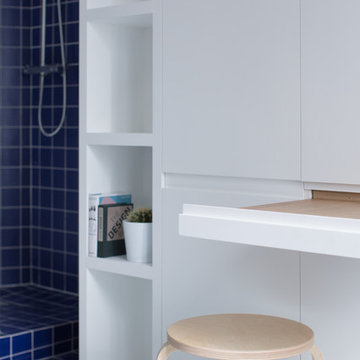
Philippe Billard
Photo of a small single-wall open plan kitchen in Paris with an undermount sink, beaded inset cabinets, white cabinets, blue splashback, matchstick tile splashback, stainless steel appliances, concrete floors, no island and grey floor.
Photo of a small single-wall open plan kitchen in Paris with an undermount sink, beaded inset cabinets, white cabinets, blue splashback, matchstick tile splashback, stainless steel appliances, concrete floors, no island and grey floor.
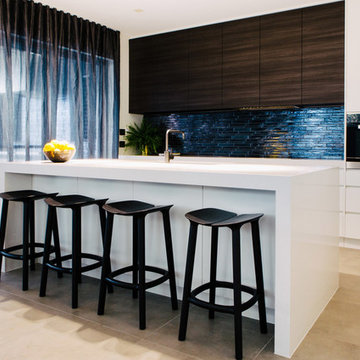
Design ideas for a contemporary single-wall open plan kitchen in Sydney with flat-panel cabinets, white cabinets, blue splashback, matchstick tile splashback, stainless steel appliances, concrete floors, with island and grey floor.
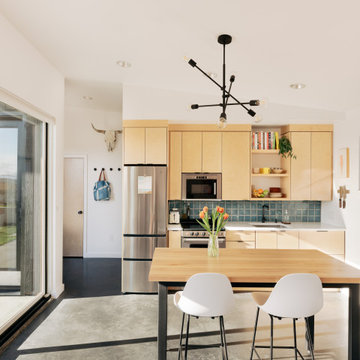
Contemporary open plan kitchen in Seattle with an undermount sink, flat-panel cabinets, light wood cabinets, blue splashback, ceramic splashback and concrete floors.
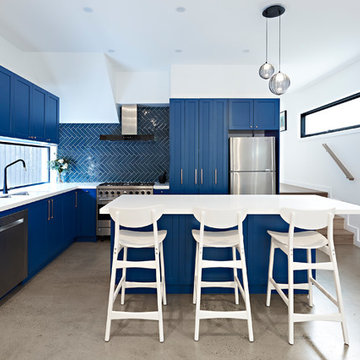
They wanted the kitchen to set the scene for the rest of the interiors but overall wanted a traditional style with a modern feel across the kitchen, bathroom, ensuite and laundry spaces.
Photographer: David Russell
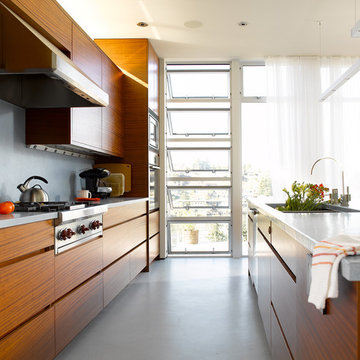
Alex Hayden & Kozo Nozawa
Design ideas for a large contemporary l-shaped eat-in kitchen in Seattle with flat-panel cabinets, medium wood cabinets, concrete benchtops, blue splashback, cement tile splashback, stainless steel appliances, concrete floors and multiple islands.
Design ideas for a large contemporary l-shaped eat-in kitchen in Seattle with flat-panel cabinets, medium wood cabinets, concrete benchtops, blue splashback, cement tile splashback, stainless steel appliances, concrete floors and multiple islands.
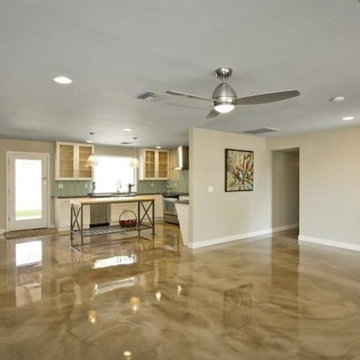
Inspiration for a l-shaped open plan kitchen in Phoenix with flat-panel cabinets, white cabinets, quartz benchtops, blue splashback, glass tile splashback, stainless steel appliances, concrete floors and with island.
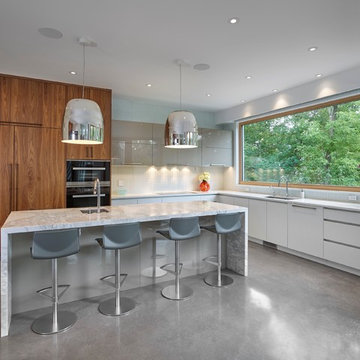
This stunning contemporary kitchen features a three combination finish of matte white lacquer, grey high gloss and flat cut domestic walnut veneer.
Photo of a large contemporary l-shaped kitchen pantry in Edmonton with a double-bowl sink, flat-panel cabinets, marble benchtops, blue splashback, glass tile splashback, panelled appliances, concrete floors, with island, dark wood cabinets and grey floor.
Photo of a large contemporary l-shaped kitchen pantry in Edmonton with a double-bowl sink, flat-panel cabinets, marble benchtops, blue splashback, glass tile splashback, panelled appliances, concrete floors, with island, dark wood cabinets and grey floor.
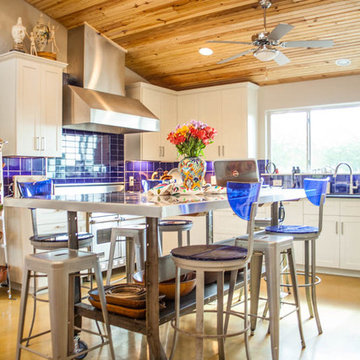
Holly Haggard
Inspiration for a small contemporary l-shaped eat-in kitchen in Austin with a drop-in sink, flat-panel cabinets, white cabinets, granite benchtops, blue splashback, subway tile splashback, stainless steel appliances and concrete floors.
Inspiration for a small contemporary l-shaped eat-in kitchen in Austin with a drop-in sink, flat-panel cabinets, white cabinets, granite benchtops, blue splashback, subway tile splashback, stainless steel appliances and concrete floors.
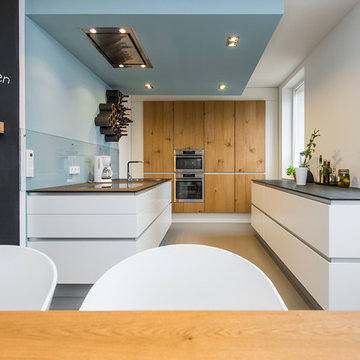
Zwei weiße Küchenblöcke werden von den in die Wand eingelassenen Hochschränken mit Eichenholztüren zusammengehalten. In die hellblaue Deckenabhängung sind die Dunstabzugshaube und die Beleuchtung integriert.
http://www.jungnickel-fotografie.de
http://www.jungnickel-fotografie.de
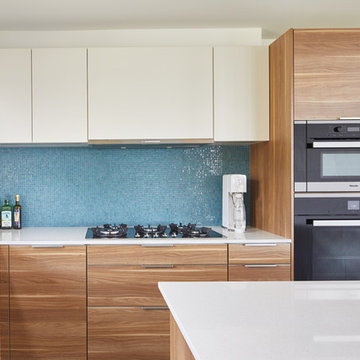
A new custom residence in the Harrison Views neighborhood of Issaquah Highlands.
The home incorporates high-performance envelope elements (a few of the strategies so far include alum-clad windows, rock wall house wrap insulation, green-roofs and provision for photovoltaic panels).
The building site has a unique upper bench and lower bench with a steep slope between them. The siting of the house takes advantage of this topography, creating a linear datum line that not only serves as a retaining wall but also as an organizing element for the home’s circulation.
The massing of the home is designed to maximize views, natural daylight and compliment the scale of the surrounding community. The living spaces are oriented to capture the panoramic views to the southwest and northwest, including Lake Washington and the Olympic mountain range as well as Seattle and Bellevue skylines.
A series of green roofs and protected outdoor spaces will allow the homeowners to extend their living spaces year-round.
With an emphasis on durability, the material palette will consist of a gray stained cedar siding, corten steel panels, cement board siding, T&G fir soffits, exposed wood beams, black fiberglass windows, board-formed concrete, glass railings and a standing seam metal roof.
A careful site analysis was done early on to suss out the best views and determine how unbuilt adjacent lots might be developed.
The total area is 3,425 SF of living space plus 575 SF for the garage.
Photos by Benjamin Benschneider. Architecture by Studio Zerbey Architecture + Design. Cabinets by LEICHT SEATTLE.
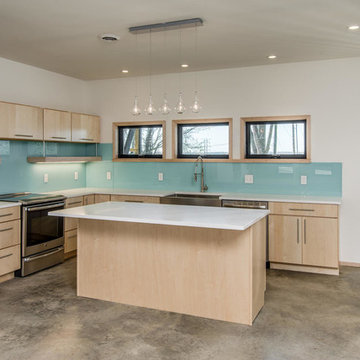
Backpainted glass in a soothing, robin's egg blue enlivens the kitchen.
Garrett Buell
Design ideas for a mid-sized modern l-shaped open plan kitchen in Nashville with a farmhouse sink, flat-panel cabinets, light wood cabinets, quartz benchtops, blue splashback, glass sheet splashback, stainless steel appliances, concrete floors and with island.
Design ideas for a mid-sized modern l-shaped open plan kitchen in Nashville with a farmhouse sink, flat-panel cabinets, light wood cabinets, quartz benchtops, blue splashback, glass sheet splashback, stainless steel appliances, concrete floors and with island.
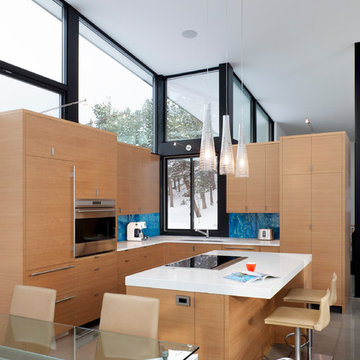
Mid-sized contemporary l-shaped kitchen in Denver with an undermount sink, flat-panel cabinets, light wood cabinets, quartz benchtops, blue splashback, stone slab splashback, panelled appliances, concrete floors, with island and grey floor.
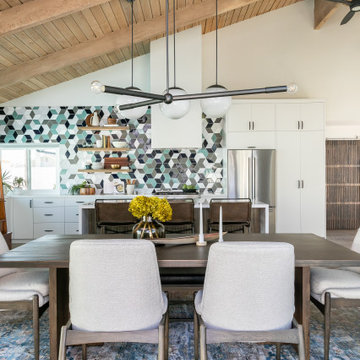
A beautiful dining and kitchen open to the yard and pool in this midcentury modern gem by Kennedy Cole Interior Design.
Design ideas for a mid-sized midcentury l-shaped eat-in kitchen in Orange County with an undermount sink, flat-panel cabinets, white cabinets, quartz benchtops, blue splashback, ceramic splashback, stainless steel appliances, concrete floors, with island, grey floor, white benchtop and exposed beam.
Design ideas for a mid-sized midcentury l-shaped eat-in kitchen in Orange County with an undermount sink, flat-panel cabinets, white cabinets, quartz benchtops, blue splashback, ceramic splashback, stainless steel appliances, concrete floors, with island, grey floor, white benchtop and exposed beam.
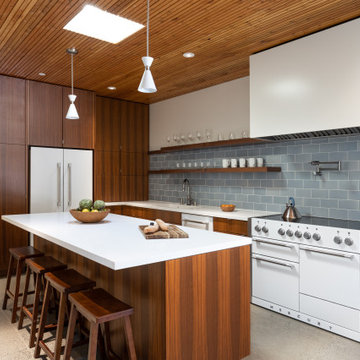
View of new kitchen & island with flush panel wood cabinets & white solid surface countertops.
Design ideas for a contemporary galley eat-in kitchen in San Francisco with medium wood cabinets, solid surface benchtops, ceramic splashback, white benchtop, flat-panel cabinets, blue splashback, white appliances, concrete floors, with island, grey floor and exposed beam.
Design ideas for a contemporary galley eat-in kitchen in San Francisco with medium wood cabinets, solid surface benchtops, ceramic splashback, white benchtop, flat-panel cabinets, blue splashback, white appliances, concrete floors, with island, grey floor and exposed beam.
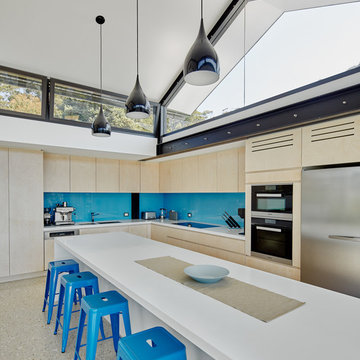
Marian Riabic
Photo of a large contemporary l-shaped eat-in kitchen in Sydney with a double-bowl sink, light wood cabinets, blue splashback, glass sheet splashback, stainless steel appliances, concrete floors, with island, flat-panel cabinets and quartz benchtops.
Photo of a large contemporary l-shaped eat-in kitchen in Sydney with a double-bowl sink, light wood cabinets, blue splashback, glass sheet splashback, stainless steel appliances, concrete floors, with island, flat-panel cabinets and quartz benchtops.
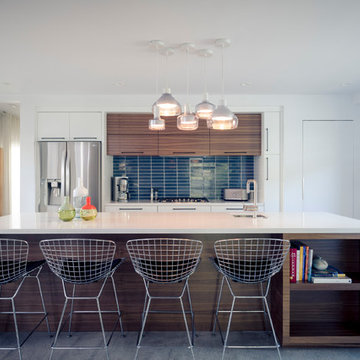
Jeff Green Photography
This is an example of a mid-sized midcentury single-wall eat-in kitchen in Las Vegas with an undermount sink, flat-panel cabinets, white cabinets, quartz benchtops, blue splashback, ceramic splashback, stainless steel appliances, concrete floors, with island and grey floor.
This is an example of a mid-sized midcentury single-wall eat-in kitchen in Las Vegas with an undermount sink, flat-panel cabinets, white cabinets, quartz benchtops, blue splashback, ceramic splashback, stainless steel appliances, concrete floors, with island and grey floor.
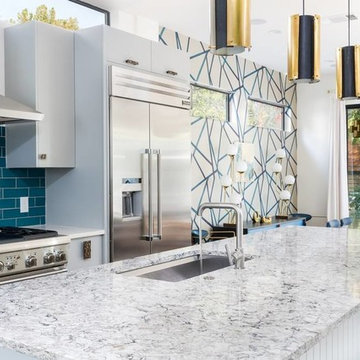
Photo of a mid-sized midcentury l-shaped open plan kitchen in Austin with an undermount sink, flat-panel cabinets, white cabinets, quartzite benchtops, blue splashback, subway tile splashback, stainless steel appliances, concrete floors, with island and beige floor.
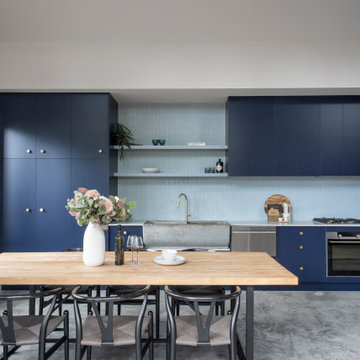
Contemporary kitchen in Adelaide with a farmhouse sink, blue cabinets, blue splashback and concrete floors.
Kitchen with Blue Splashback and Concrete Floors Design Ideas
6