Kitchen with Brown Cabinets and Vinyl Floors Design Ideas
Refine by:
Budget
Sort by:Popular Today
41 - 60 of 1,015 photos
Item 1 of 3
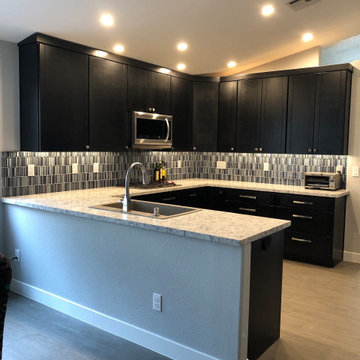
The flow and function of this kitchen was completely transformed by simply moving the refrigerator and creating an appliance wall. Countertop prep space is maximized and the blue glass backsplash becomes the focal point of the kitchen, instead of the old bulky fridge. The overall look is sleek and modern for this homeowner that cooks and entertains often.
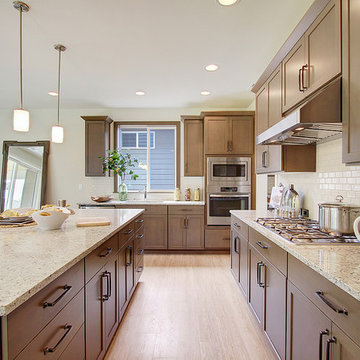
Design ideas for a mid-sized industrial eat-in kitchen in Seattle with a double-bowl sink, shaker cabinets, brown cabinets, quartz benchtops, white splashback, ceramic splashback, stainless steel appliances, vinyl floors and with island.
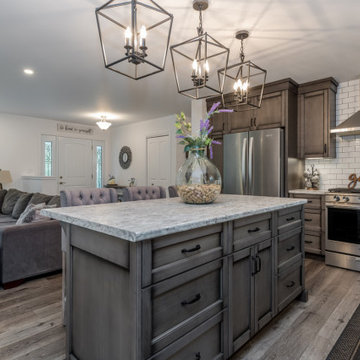
Welcome to this stunning custom Grafton B built by Quality Homes! This 1250 sq. ft. home is set on a beautiful rural property and is complete with a double-car garage and a rear deck. The 3-foot stone skirt along the base of the home pairs beautifully with the grey siding and the gorgeous stone walkway takes you from the large garden to the front door.
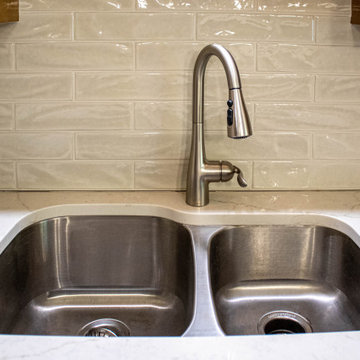
In this kitchen, Siteline Cabinetry in the Walton shaker door style with the Toffee stain finish was installed. The countertop is MSI Calacatta Valentin quartz with a standard edge treatment with a Transolid Stainless Steel Sink and Moen Spot Resist Stainless faucet. The tile backsplash is 3x12 irregular subway tile by Anatolia Marlow collection. An Elmwood Park collection pendant light over the island and a mini chandelier in Brushed Nickel. On the floor is 18x18 Flex Corinthia in the Amber color Luxury Vinyl Tile.
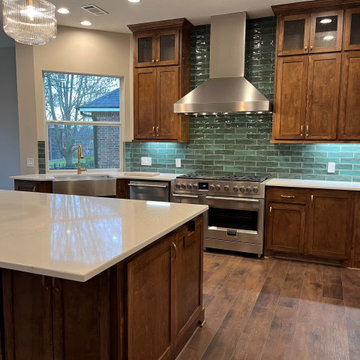
Design ideas for a transitional open plan kitchen in Houston with a farmhouse sink, shaker cabinets, brown cabinets, quartz benchtops, green splashback, porcelain splashback, stainless steel appliances, vinyl floors, with island and white benchtop.
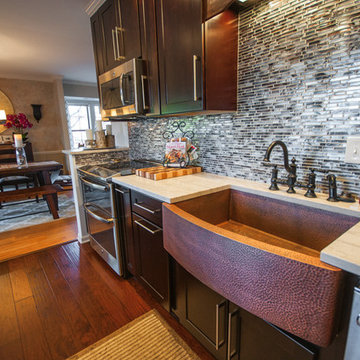
Inspiration for a mid-sized country l-shaped open plan kitchen in Columbus with a farmhouse sink, shaker cabinets, brown cabinets, wood benchtops, metallic splashback, matchstick tile splashback, stainless steel appliances, vinyl floors, with island and brown floor.
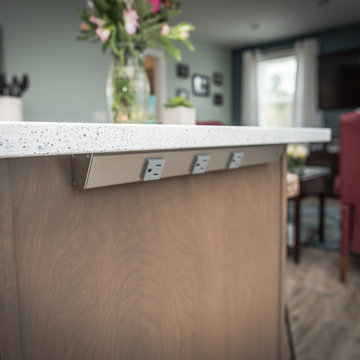
Northpeak Design Photography
Photo of a small transitional single-wall kitchen pantry in Boston with a double-bowl sink, shaker cabinets, brown cabinets, quartz benchtops, blue splashback, glass tile splashback, stainless steel appliances, vinyl floors, with island, brown floor and white benchtop.
Photo of a small transitional single-wall kitchen pantry in Boston with a double-bowl sink, shaker cabinets, brown cabinets, quartz benchtops, blue splashback, glass tile splashback, stainless steel appliances, vinyl floors, with island, brown floor and white benchtop.
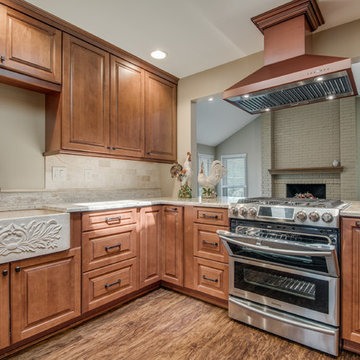
Beautiful whole house remodel with new Luxury Vinyl Plank flooring throughout the entire home! Marble farmhouse sink. Samsung Chef Collection Oven. Skylight. Open concept kitchen.
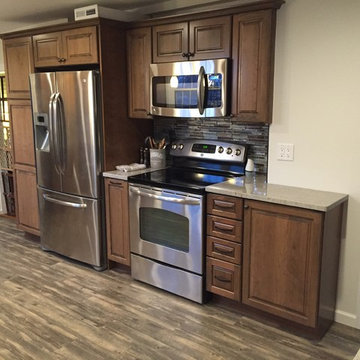
Cabinets: KraftMaid Montclair Cherry Square raised panel in "Husk"
Countertop: Sensa Granite in "Silver Silk"
Backsplash: allen + roth "Shimmering Lights" Linear Mosaic Glass Wall Tile
Flooring: Shaw Matrix "Asheville Pine" vinyl plank
Wall Pain: Benjamin Moore "Falls White" in eggshell
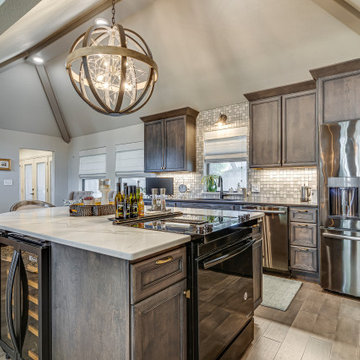
This kitchen is beautiful and inviting. The large kitchen island provides plenty of seating for guests and guest access to the beverage fridge. The The dark stained cabinets are offset nicely with the bright counters and glass backsplash. To tie it all together, a unique chandelier was added over the island.
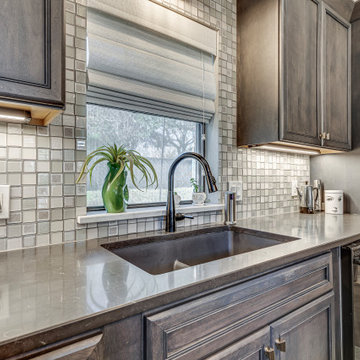
This kitchen is beautiful and inviting. The large kitchen island provides plenty of seating for guests and guest access to the beverage fridge. The The dark stained cabinets are offset nicely with the bright counters and glass backsplash. To tie it all together, a unique chandelier was added over the island.
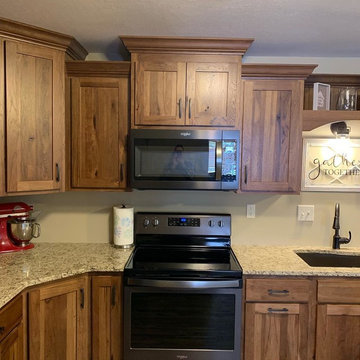
This Beutiful Rustic Kitchen is done in Rustic Hickory with a Chestnut Stain.
Mid-sized country u-shaped separate kitchen in Omaha with an undermount sink, shaker cabinets, brown cabinets, granite benchtops, black appliances, vinyl floors, multi-coloured floor and multi-coloured benchtop.
Mid-sized country u-shaped separate kitchen in Omaha with an undermount sink, shaker cabinets, brown cabinets, granite benchtops, black appliances, vinyl floors, multi-coloured floor and multi-coloured benchtop.
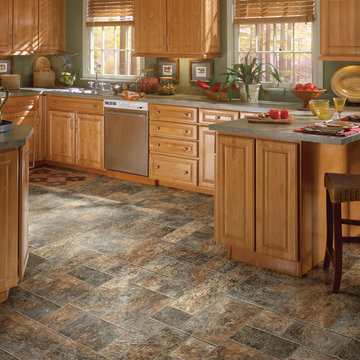
This oversized kitchen features beautiful vinyl tile flooring in a multicolored pattern.
Photo of a large contemporary u-shaped eat-in kitchen in San Diego with raised-panel cabinets, brown cabinets, stainless steel appliances and vinyl floors.
Photo of a large contemporary u-shaped eat-in kitchen in San Diego with raised-panel cabinets, brown cabinets, stainless steel appliances and vinyl floors.
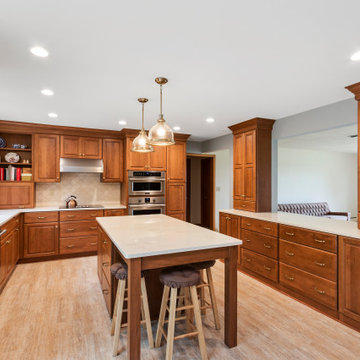
This dated kitchen was ready to be transformed by our magic wand! The wall between the kitchen and dining room was removed to create one larger room with an island and space for a dining table. Our team of carpenters installed all new custom crafted cherry cabinets with Hanstone Serenity quartz countertops. Natural stone tile was installed for the backsplash and luxury vinyl plank flooring was installed throughout the room. All new Frigidaire Professional appliances in stainless were installed, including french door refrigerator, electric cooktop and range hood, a built-in wall oven, convection microwave oven and dishwasher.
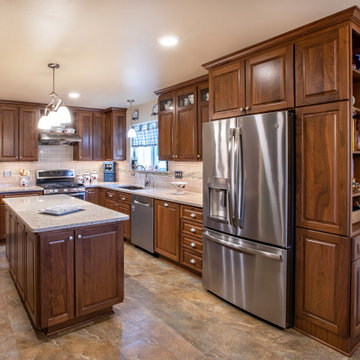
Kitchen remodel
Inspiration for a mid-sized traditional l-shaped eat-in kitchen in Other with an undermount sink, raised-panel cabinets, brown cabinets, quartz benchtops, beige splashback, subway tile splashback, stainless steel appliances, vinyl floors, with island, brown floor and beige benchtop.
Inspiration for a mid-sized traditional l-shaped eat-in kitchen in Other with an undermount sink, raised-panel cabinets, brown cabinets, quartz benchtops, beige splashback, subway tile splashback, stainless steel appliances, vinyl floors, with island, brown floor and beige benchtop.
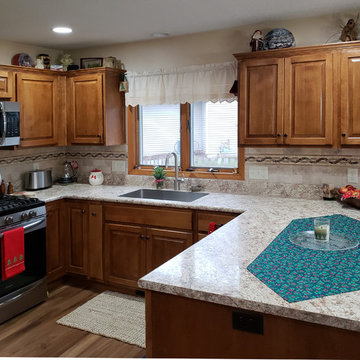
This is an example of a mid-sized traditional u-shaped eat-in kitchen in Other with an undermount sink, raised-panel cabinets, brown cabinets, laminate benchtops, beige splashback, ceramic splashback, stainless steel appliances, vinyl floors, a peninsula, brown floor and multi-coloured benchtop.
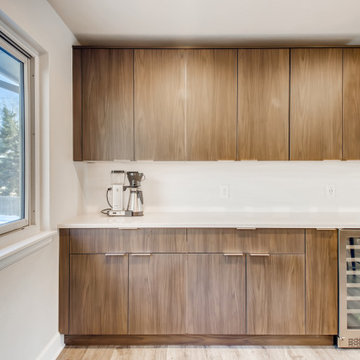
Beautiful brown frameless cabinets with stainless steel discrete handles. Smooth white quartz countertops and an island with seating. The appliances are all stainless steel and the flooring is a dark brown vinyl. The walls are egg shell white with large flat white trim. The backsplash in the serving area is a ceramic, origami white laid in brick style.
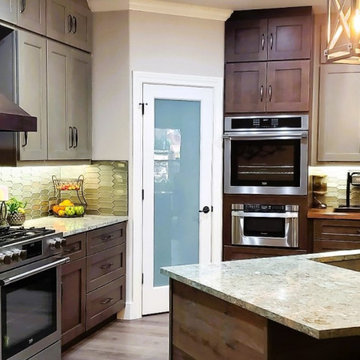
Colors: Taupe, Gray, Driftwood, Robins Egg Blue, Bronze, White, Truffle, Cream, Black
Countertop: Cambria-Kelvingrove
Ovens & Range: Beko
Top Cabinets: ProCraft Newport
Lower Cabinets: NKBC-Dark Gray
Backsplash: Emser Picket Morning
Kitchen Sink: Blanco Precis-Truffle
Venthood: ZLine Unfinished Wood (Faux Painted Bronze)
Coffee Bar Countertop: IKEA Barkaboda
Flooring: Greenworld: Bermuda
Stove & Wine Bar Backsplash: Phipps Industrial 12x24
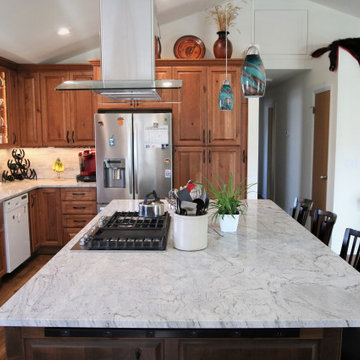
Cabinets Duo In The Kitchen
Rustic Alder Cabinets in dreamy deep tones. With a little spice added distinguish the island. Next, bright and cheerful Rustic Cherry Cabinets line the perimeter. Walking into this clients L-shaped kitchen is stunning. Clients first priority is to enlarge the kitchen. With the removal of walls a large spacious kitchen. This client’s kitchen is bright and welcoming.
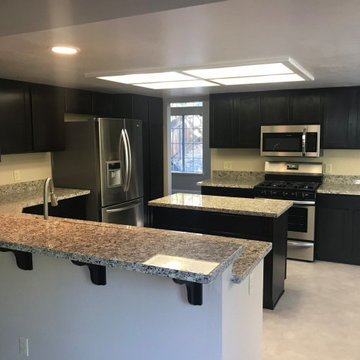
Mid-sized transitional l-shaped separate kitchen with a drop-in sink, shaker cabinets, brown cabinets, granite benchtops, grey splashback, granite splashback, stainless steel appliances, vinyl floors, with island, beige floor and grey benchtop.
Kitchen with Brown Cabinets and Vinyl Floors Design Ideas
3