Kitchen with Concrete Benchtops and Black Floor Design Ideas
Refine by:
Budget
Sort by:Popular Today
21 - 40 of 158 photos
Item 1 of 3
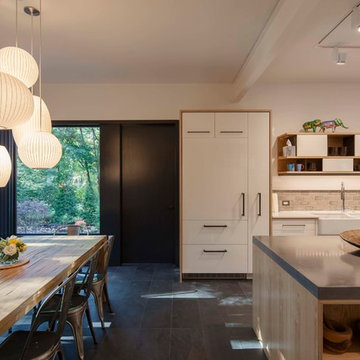
To create a kitchen with sleek lines but keep costs in check, we chose standard cabinet frames and added custom high-gloss, white lacquered facing, Baltic birch raw plywood edging, and oak veneer.
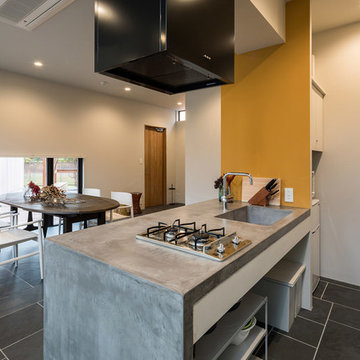
撮影:東涌写真事務所 東涌 宏和
Design ideas for a small industrial galley open plan kitchen in Other with an integrated sink, flat-panel cabinets, dark wood cabinets, concrete benchtops, with island and black floor.
Design ideas for a small industrial galley open plan kitchen in Other with an integrated sink, flat-panel cabinets, dark wood cabinets, concrete benchtops, with island and black floor.
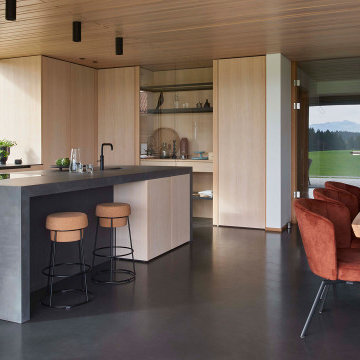
Loftiger Beton ist hier die Basis in der Küche. Der elegant schwarze Sichtbeton geht Ton in Ton mit der zentralen Kücheninsel aus gegossenem Beton und bildet den Kontrast zur lebendigen Weißtanne. Die durchgängige Maserung der furnierten Schränke läuft, wie in der Natur gewachsen, über die ganze Fläche von Kopf bis Fuß. Ganz harmonisch wird hier Kochen, Essen und Gemeinschaft in einen wertvollen Einklang gebracht.
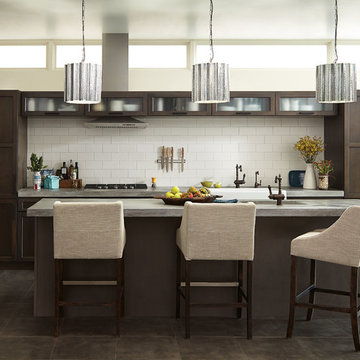
Design ideas for a large traditional l-shaped eat-in kitchen in New York with a farmhouse sink, recessed-panel cabinets, dark wood cabinets, concrete benchtops, white splashback, subway tile splashback, stainless steel appliances, porcelain floors, with island and black floor.
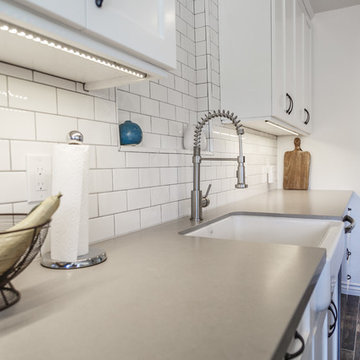
This kitchen now belongs to the owners of a Costa Mesa home. Complete kitchen remodel by the design team at Builder Boy. Cabinets produced by Cabinet Boy, a division of Builder Boy, Inc.
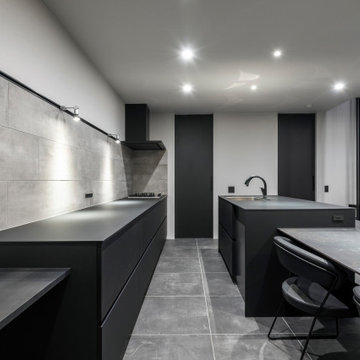
Inspiration for a mid-sized contemporary galley eat-in kitchen in Tokyo Suburbs with ceramic floors, black floor, wallpaper, an undermount sink, flat-panel cabinets, black cabinets, concrete benchtops, grey splashback, ceramic splashback, black appliances, with island and black benchtop.
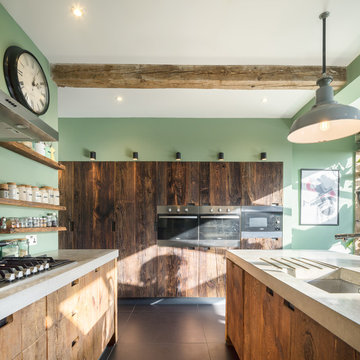
An Edwardian house refurbishment, this kitchen was formed by knocking together two existing rooms and extending into the garden with bi-fold doors and a glass roof. Reclaimed wood beams, exposed steels, and original Benjamin Electric pendant lights create a domestic yet industrial feel. The deeply weathered, raw, reclaimed barn wood used on the bank of tall kitchen units is illuminated from above to highlight their fiercely ravaged surfaces.
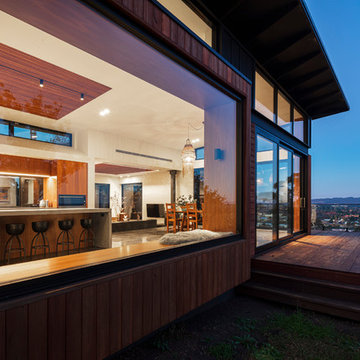
Modern contemporary kitchen dining with spectacular views, Tallow wood / polished concrete kitchen with tallow wood panelled ceiling for acoustic performance,
Thermally broken aluminium windows and doors,
Tonga decking with glass balustrade
Photo By Tom Ferguson
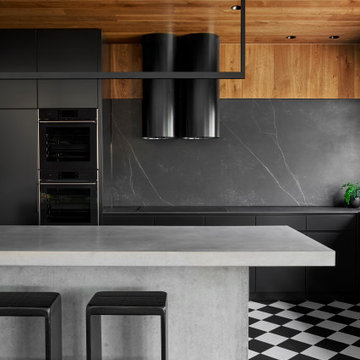
Design ideas for a contemporary l-shaped open plan kitchen in Melbourne with a single-bowl sink, flat-panel cabinets, black cabinets, concrete benchtops, black splashback, porcelain splashback, black appliances, ceramic floors, with island, black floor and black benchtop.
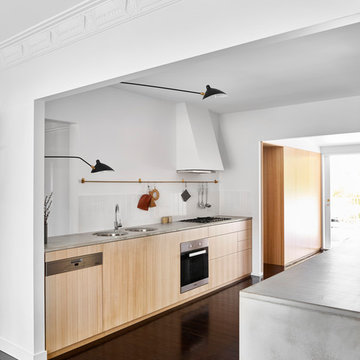
Photography by Toby Scott
Photo of a small contemporary galley eat-in kitchen in Brisbane with a double-bowl sink, light wood cabinets, concrete benchtops, white splashback, ceramic splashback, stainless steel appliances, dark hardwood floors and black floor.
Photo of a small contemporary galley eat-in kitchen in Brisbane with a double-bowl sink, light wood cabinets, concrete benchtops, white splashback, ceramic splashback, stainless steel appliances, dark hardwood floors and black floor.
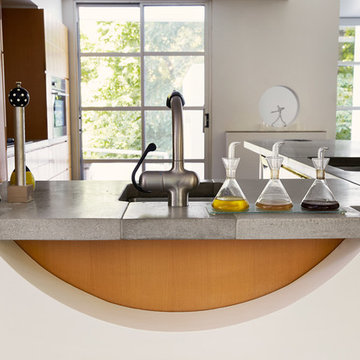
Starboard & Port http://www.starboardandport.com/
Inspiration for a mid-sized modern u-shaped eat-in kitchen in Other with an undermount sink, flat-panel cabinets, medium wood cabinets, concrete benchtops, stainless steel appliances, concrete floors, with island and black floor.
Inspiration for a mid-sized modern u-shaped eat-in kitchen in Other with an undermount sink, flat-panel cabinets, medium wood cabinets, concrete benchtops, stainless steel appliances, concrete floors, with island and black floor.
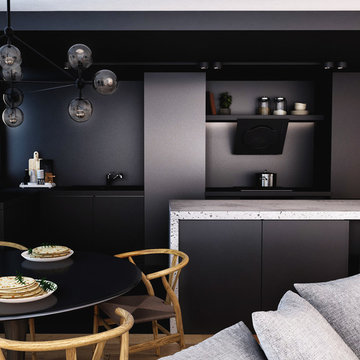
KAST Design
Photo of a mid-sized modern l-shaped eat-in kitchen in Paris with flat-panel cabinets, black cabinets, concrete benchtops, black splashback, concrete floors, with island and black floor.
Photo of a mid-sized modern l-shaped eat-in kitchen in Paris with flat-panel cabinets, black cabinets, concrete benchtops, black splashback, concrete floors, with island and black floor.
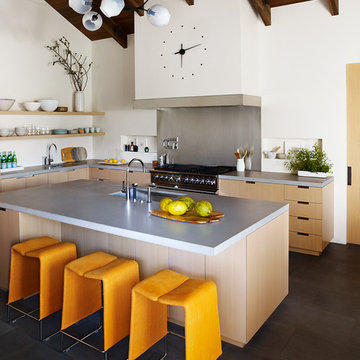
Photo of a contemporary l-shaped kitchen in San Francisco with an integrated sink, flat-panel cabinets, light wood cabinets, concrete benchtops, stainless steel appliances, with island and black floor.
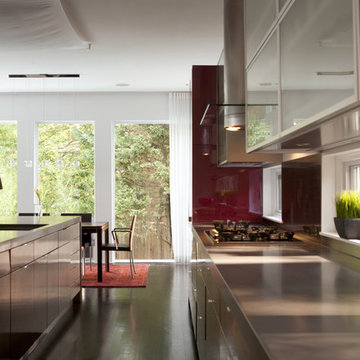
Featured in Home & Design Magazine, this Chevy Chase home was inspired by Hugh Newell Jacobsen and built/designed by Anthony Wilder's team of architects and designers.
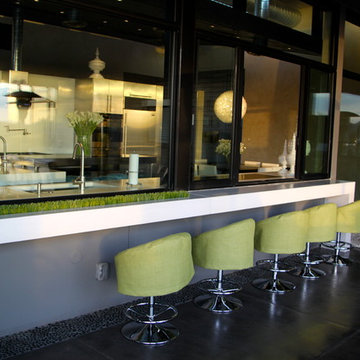
Design ideas for a mid-sized contemporary galley eat-in kitchen in Phoenix with concrete benchtops, concrete floors and black floor.
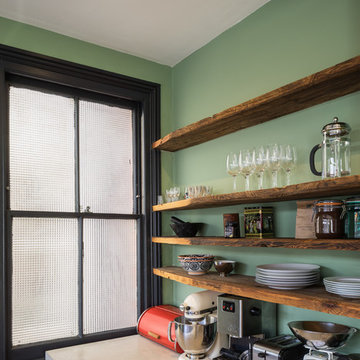
An Edwardian house refurbishment, this kitchen was formed by knocking together two existing rooms and extending into the garden with bi-fold doors and a glass roof. Reclaimed wood beams, exposed steels, and original Benjamin Electric pendant lights create a domestic yet industrial feel. The deeply weathered, raw, reclaimed barn wood used on the bank of tall kitchen units is illuminated from above to highlight their fiercely ravaged surfaces.
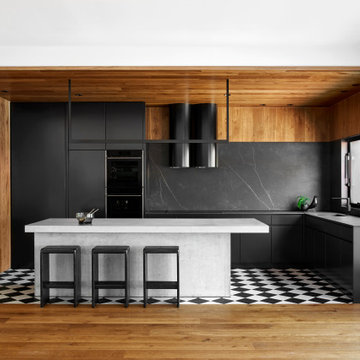
Design ideas for a contemporary l-shaped open plan kitchen in Melbourne with a single-bowl sink, flat-panel cabinets, black cabinets, concrete benchtops, black splashback, porcelain splashback, black appliances, ceramic floors, with island, black floor and black benchtop.
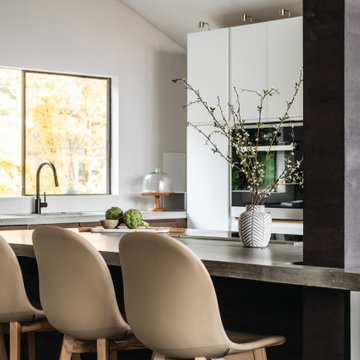
Inspiration for a mid-sized contemporary l-shaped eat-in kitchen in Seattle with an undermount sink, flat-panel cabinets, white cabinets, concrete benchtops, stainless steel appliances, laminate floors, with island, black floor, grey benchtop and vaulted.
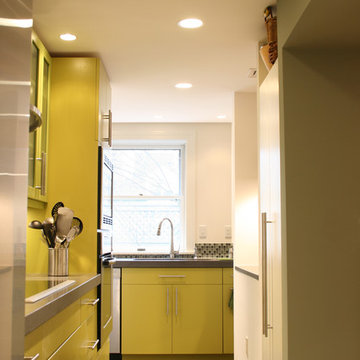
Luxury kitchen renovation complete with innovative lighting features and striking finishes.
Inspiration for a large contemporary l-shaped eat-in kitchen in Boston with an undermount sink, flat-panel cabinets, yellow cabinets, concrete benchtops, black splashback, mosaic tile splashback, stainless steel appliances, ceramic floors, a peninsula and black floor.
Inspiration for a large contemporary l-shaped eat-in kitchen in Boston with an undermount sink, flat-panel cabinets, yellow cabinets, concrete benchtops, black splashback, mosaic tile splashback, stainless steel appliances, ceramic floors, a peninsula and black floor.
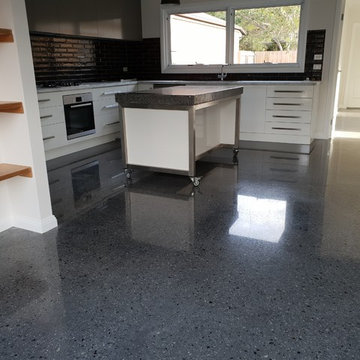
GALAXY Concrete Polishing & Grinding - Polished Concrete Floor & Bench-top charcoal concrete in High Gloss Finish
Mid-sized contemporary open plan kitchen in Melbourne with white cabinets, concrete benchtops, black splashback, ceramic splashback, stainless steel appliances, concrete floors, with island, black floor and black benchtop.
Mid-sized contemporary open plan kitchen in Melbourne with white cabinets, concrete benchtops, black splashback, ceramic splashback, stainless steel appliances, concrete floors, with island, black floor and black benchtop.
Kitchen with Concrete Benchtops and Black Floor Design Ideas
2