Kitchen with Concrete Benchtops and Black Floor Design Ideas
Refine by:
Budget
Sort by:Popular Today
41 - 60 of 158 photos
Item 1 of 3
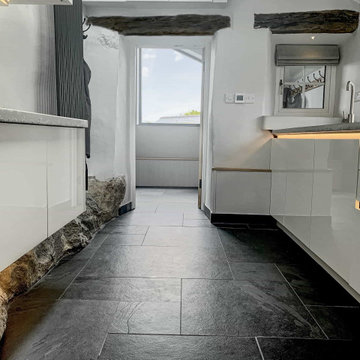
A light and airy contemporary kitchen with lots of curves and character leading in to the dining nook
Mid-sized contemporary galley eat-in kitchen with a single-bowl sink, flat-panel cabinets, white cabinets, concrete benchtops, grey splashback, cement tile splashback, black appliances, slate floors, no island, black floor, grey benchtop and exposed beam.
Mid-sized contemporary galley eat-in kitchen with a single-bowl sink, flat-panel cabinets, white cabinets, concrete benchtops, grey splashback, cement tile splashback, black appliances, slate floors, no island, black floor, grey benchtop and exposed beam.
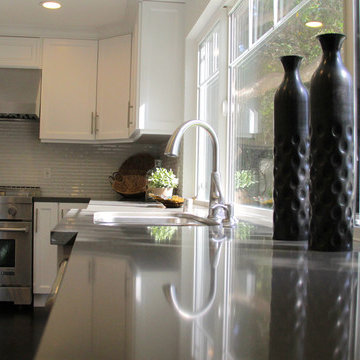
Kitchen of the remodeled house construction in Studio City which included installation of stainless steel oven, matchstick tile backsplash, range hood vent, white finished cabinet and shelves and kitchen countertop.
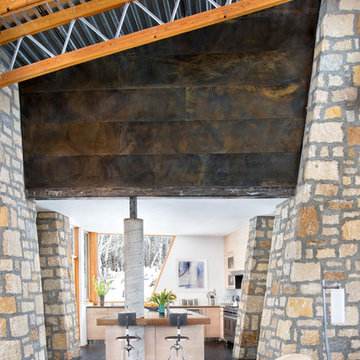
View to the Kitchen
Photo of a mid-sized contemporary l-shaped kitchen in Denver with an integrated sink, flat-panel cabinets, beige cabinets, concrete benchtops, stainless steel appliances, concrete floors, with island and black floor.
Photo of a mid-sized contemporary l-shaped kitchen in Denver with an integrated sink, flat-panel cabinets, beige cabinets, concrete benchtops, stainless steel appliances, concrete floors, with island and black floor.
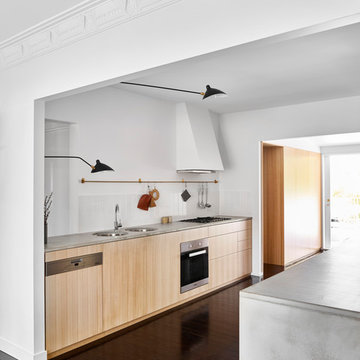
Photography by Toby Scott
Photo of a small contemporary galley open plan kitchen with a double-bowl sink, light wood cabinets, concrete benchtops, white splashback, ceramic splashback, stainless steel appliances, dark hardwood floors, no island and black floor.
Photo of a small contemporary galley open plan kitchen with a double-bowl sink, light wood cabinets, concrete benchtops, white splashback, ceramic splashback, stainless steel appliances, dark hardwood floors, no island and black floor.
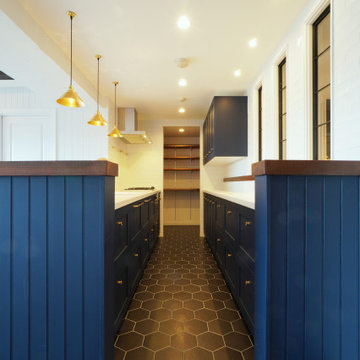
Contemporary kitchen in Tokyo Suburbs with a drop-in sink, shaker cabinets, blue cabinets, concrete benchtops, white splashback, ceramic splashback, stainless steel appliances, ceramic floors, black floor, brown benchtop and wallpaper.
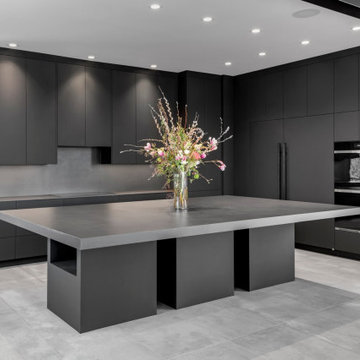
Inspiration for an expansive contemporary u-shaped kitchen in Calgary with a double-bowl sink, flat-panel cabinets, black cabinets, concrete benchtops, black splashback, cement tile splashback, black appliances, cement tiles, with island, black floor, black benchtop and exposed beam.
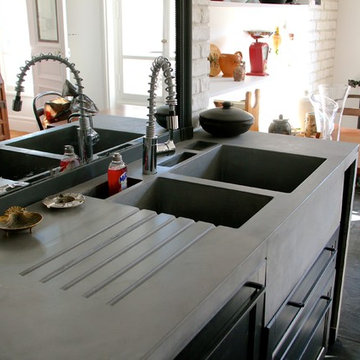
Delphine Monnier
Réalisation d'un évier sur mesure en Béton Ductal
Conception DMArchitectures, Réalisation BALIAN Béton
Large industrial u-shaped separate kitchen in Paris with a double-bowl sink, beaded inset cabinets, black cabinets, concrete benchtops, black splashback, slate splashback, black appliances, slate floors, multiple islands, black floor and grey benchtop.
Large industrial u-shaped separate kitchen in Paris with a double-bowl sink, beaded inset cabinets, black cabinets, concrete benchtops, black splashback, slate splashback, black appliances, slate floors, multiple islands, black floor and grey benchtop.
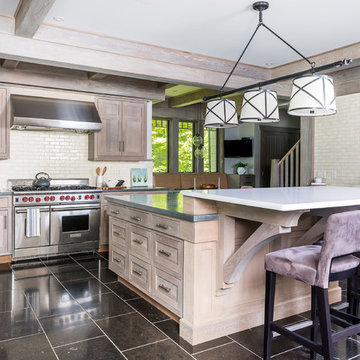
Elizabeth Pedinotti Haynes
Photo of a large country l-shaped eat-in kitchen in Boston with a double-bowl sink, beaded inset cabinets, beige cabinets, concrete benchtops, beige splashback, ceramic splashback, stainless steel appliances, marble floors, with island, black floor and grey benchtop.
Photo of a large country l-shaped eat-in kitchen in Boston with a double-bowl sink, beaded inset cabinets, beige cabinets, concrete benchtops, beige splashback, ceramic splashback, stainless steel appliances, marble floors, with island, black floor and grey benchtop.
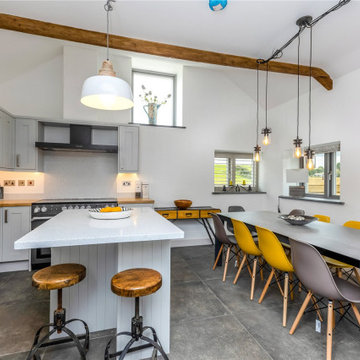
Mid-sized country l-shaped open plan kitchen in Cornwall with a drop-in sink, shaker cabinets, grey cabinets, concrete benchtops, white splashback, black appliances, slate floors, with island, black floor, white benchtop and exposed beam.
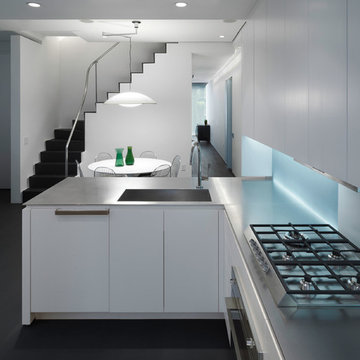
Imaging for Art
Design ideas for a mid-sized modern l-shaped eat-in kitchen in New York with an undermount sink, flat-panel cabinets, white cabinets, concrete benchtops, grey splashback, panelled appliances, dark hardwood floors, a peninsula and black floor.
Design ideas for a mid-sized modern l-shaped eat-in kitchen in New York with an undermount sink, flat-panel cabinets, white cabinets, concrete benchtops, grey splashback, panelled appliances, dark hardwood floors, a peninsula and black floor.
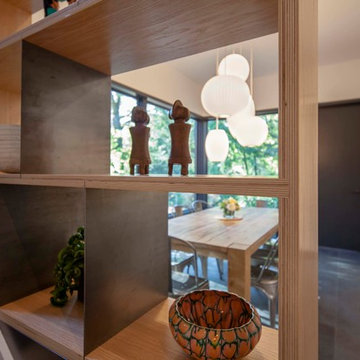
Open shelves in kitchen allows views from hallway to the eating area and garden.
This is an example of a modern galley eat-in kitchen in Boston with white cabinets, concrete benchtops, grey splashback, with island, black floor, yellow benchtop, open cabinets, slate floors, a farmhouse sink and panelled appliances.
This is an example of a modern galley eat-in kitchen in Boston with white cabinets, concrete benchtops, grey splashback, with island, black floor, yellow benchtop, open cabinets, slate floors, a farmhouse sink and panelled appliances.
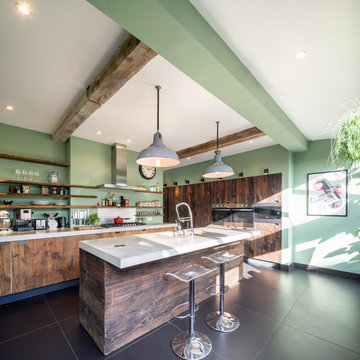
An Edwardian house refurbishment, this kitchen was formed by knocking together two existing rooms and extending into the garden with bi-fold doors and a glass roof. Reclaimed wood beams, exposed steels, and original Benjamin Electric pendant lights create a domestic yet industrial feel. The deeply weathered, raw, reclaimed barn wood used on the bank of tall kitchen units is illuminated from above to highlight their fiercely ravaged surfaces.
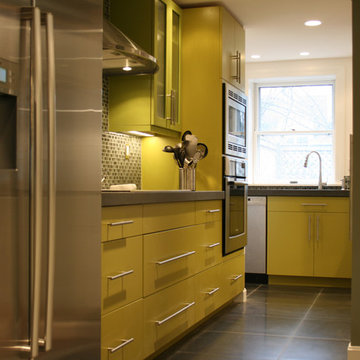
Luxury kitchen renovation complete with innovative lighting features and striking finishes
This is an example of a large contemporary l-shaped eat-in kitchen in Boston with an undermount sink, flat-panel cabinets, yellow cabinets, concrete benchtops, black splashback, mosaic tile splashback, stainless steel appliances, ceramic floors, a peninsula and black floor.
This is an example of a large contemporary l-shaped eat-in kitchen in Boston with an undermount sink, flat-panel cabinets, yellow cabinets, concrete benchtops, black splashback, mosaic tile splashback, stainless steel appliances, ceramic floors, a peninsula and black floor.
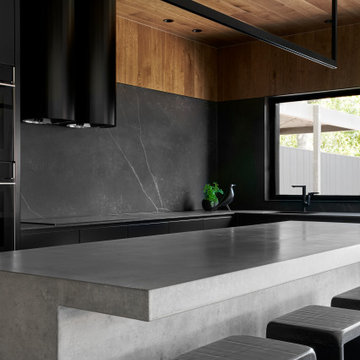
This is an example of a contemporary l-shaped open plan kitchen in Melbourne with a single-bowl sink, flat-panel cabinets, black cabinets, concrete benchtops, black splashback, porcelain splashback, black appliances, ceramic floors, with island, black floor and black benchtop.
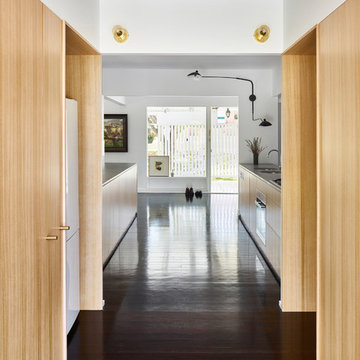
Photography by Toby Scott
Inspiration for a small contemporary galley kitchen in Brisbane with light wood cabinets, concrete benchtops, dark hardwood floors and black floor.
Inspiration for a small contemporary galley kitchen in Brisbane with light wood cabinets, concrete benchtops, dark hardwood floors and black floor.
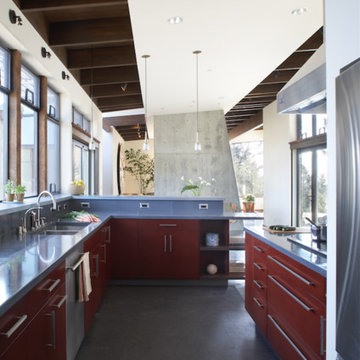
© Photography by M. Kibbey
Photo of a mid-sized contemporary galley separate kitchen in San Francisco with a double-bowl sink, red cabinets, stainless steel appliances, no island, concrete benchtops, flat-panel cabinets, concrete floors and black floor.
Photo of a mid-sized contemporary galley separate kitchen in San Francisco with a double-bowl sink, red cabinets, stainless steel appliances, no island, concrete benchtops, flat-panel cabinets, concrete floors and black floor.
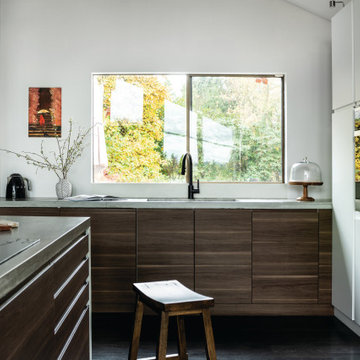
Photo of a mid-sized contemporary l-shaped eat-in kitchen in Seattle with an undermount sink, flat-panel cabinets, white cabinets, concrete benchtops, stainless steel appliances, laminate floors, with island, black floor, grey benchtop and vaulted.
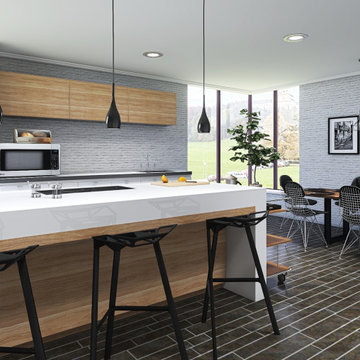
This is an example of a mid-sized industrial single-wall eat-in kitchen in Other with a drop-in sink, flat-panel cabinets, white cabinets, concrete benchtops, grey splashback, brick splashback, stainless steel appliances, porcelain floors, with island, black floor and grey benchtop.
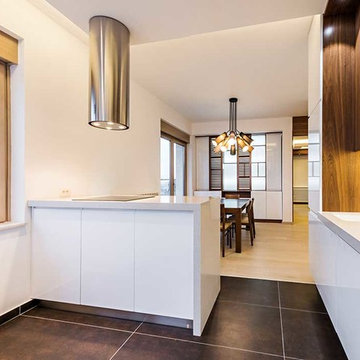
Inspiration for a small contemporary kitchen in Miami with an undermount sink, flat-panel cabinets, medium wood cabinets, concrete benchtops, panelled appliances, porcelain floors, a peninsula and black floor.
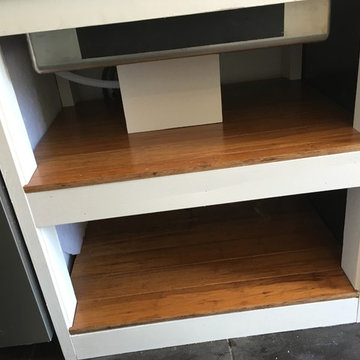
These are custom built counters that have silica inside for a slight crystally sheen. We can put any material in them and polish it out.
Examples: Turquoise and other rock, rare wood samples, gold iron, and other metals, and even man-made glass in any color.
Kitchen with Concrete Benchtops and Black Floor Design Ideas
3