Kitchen with Concrete Benchtops and Medium Hardwood Floors Design Ideas
Refine by:
Budget
Sort by:Popular Today
41 - 60 of 2,333 photos
Item 1 of 3
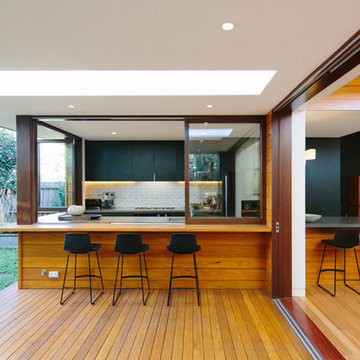
Ann-Louise Buck
Design ideas for a mid-sized contemporary u-shaped open plan kitchen in Sydney with an integrated sink, flat-panel cabinets, black cabinets, concrete benchtops, white splashback, medium hardwood floors and no island.
Design ideas for a mid-sized contemporary u-shaped open plan kitchen in Sydney with an integrated sink, flat-panel cabinets, black cabinets, concrete benchtops, white splashback, medium hardwood floors and no island.
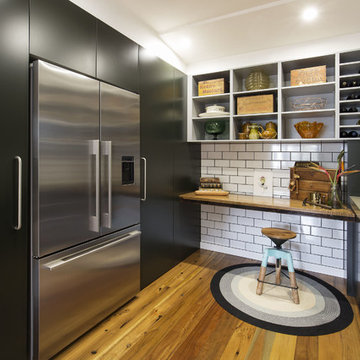
Industrial meets eclectic in this kitchen, pantry and laundry renovation by Dan Kitchens Australia. Many of the industrial features were made and installed by Craig's Workshop, including the reclaimed timber barbacking, the full-height pressed metal splashback and the rustic bar stools.
Photos: Paul Worsley @ Live By The Sea
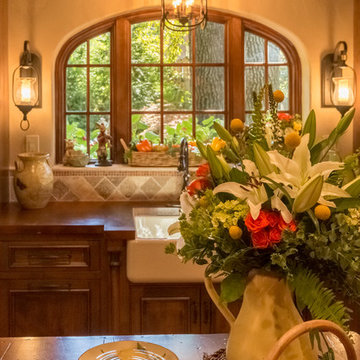
Small mediterranean l-shaped eat-in kitchen in St Louis with a farmhouse sink, shaker cabinets, medium wood cabinets, concrete benchtops, beige splashback, stone tile splashback, stainless steel appliances, medium hardwood floors and with island.

Concrete Kitchen Countertops
Large contemporary kitchen in Sacramento with a single-bowl sink, medium wood cabinets, concrete benchtops, stainless steel appliances, medium hardwood floors, with island, brown floor, grey benchtop and exposed beam.
Large contemporary kitchen in Sacramento with a single-bowl sink, medium wood cabinets, concrete benchtops, stainless steel appliances, medium hardwood floors, with island, brown floor, grey benchtop and exposed beam.
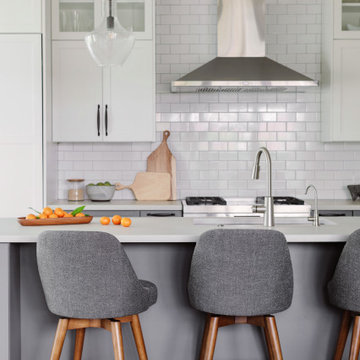
Inspiration for a transitional single-wall eat-in kitchen in Chicago with an undermount sink, shaker cabinets, white cabinets, concrete benchtops, white splashback, subway tile splashback, stainless steel appliances, medium hardwood floors, with island and white benchtop.
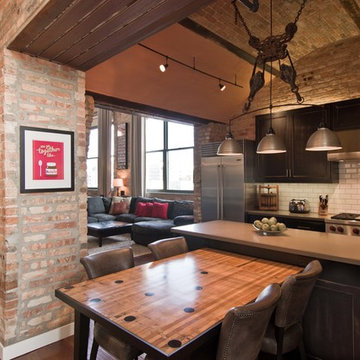
Arched brick ceiling with a custom made light fixture. The owners found the parts for this light fixture over the island and had a local artist create this one of a kind fixture. The table with the seating is made from an old bowling alley lane. The pin placement marks can still be seen on the table top. The table is free standing so it can be moved off the island if desired.
A reclaimed scupper box is the transition piece from the range hood to the duct work with red accent paint.
Peter Nilson Photography

Refresh of a modern eco-friendly kitchen that is perfectly-fitted to a mid-century modern home in Sausalito, California.
Inspiration for a small midcentury l-shaped open plan kitchen in San Francisco with an undermount sink, flat-panel cabinets, medium wood cabinets, concrete benchtops, white splashback, subway tile splashback, stainless steel appliances, medium hardwood floors, a peninsula, brown floor, green benchtop and exposed beam.
Inspiration for a small midcentury l-shaped open plan kitchen in San Francisco with an undermount sink, flat-panel cabinets, medium wood cabinets, concrete benchtops, white splashback, subway tile splashback, stainless steel appliances, medium hardwood floors, a peninsula, brown floor, green benchtop and exposed beam.
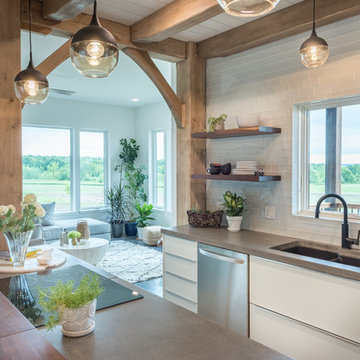
Inspiration for a mid-sized country single-wall open plan kitchen in Minneapolis with an undermount sink, flat-panel cabinets, white cabinets, concrete benchtops, white splashback, subway tile splashback, stainless steel appliances, medium hardwood floors, with island, brown floor and grey benchtop.
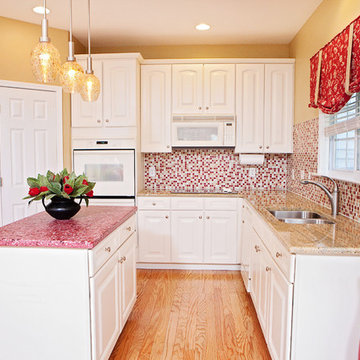
Megan Kime
Design ideas for a traditional l-shaped kitchen in Raleigh with a double-bowl sink, raised-panel cabinets, white cabinets, concrete benchtops, red splashback, mosaic tile splashback, white appliances, medium hardwood floors, with island, brown floor and red benchtop.
Design ideas for a traditional l-shaped kitchen in Raleigh with a double-bowl sink, raised-panel cabinets, white cabinets, concrete benchtops, red splashback, mosaic tile splashback, white appliances, medium hardwood floors, with island, brown floor and red benchtop.
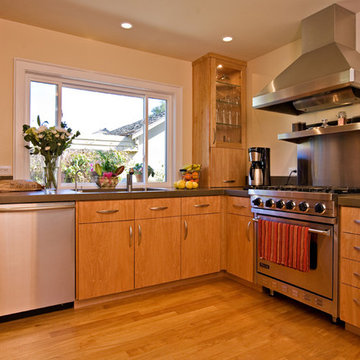
Bay Area custom kitchen design with vertical matching wood veneer from our artisanal cabinet shop in San Jose.
Photo of a mid-sized modern u-shaped open plan kitchen in San Francisco with an undermount sink, flat-panel cabinets, light wood cabinets, concrete benchtops, stainless steel appliances, medium hardwood floors and metallic splashback.
Photo of a mid-sized modern u-shaped open plan kitchen in San Francisco with an undermount sink, flat-panel cabinets, light wood cabinets, concrete benchtops, stainless steel appliances, medium hardwood floors and metallic splashback.
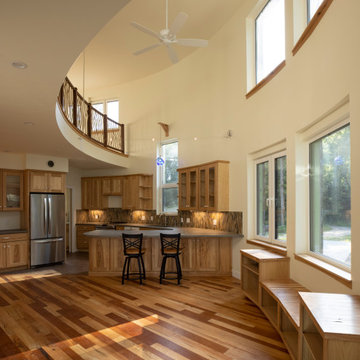
View from living room towards kitchen, open plan. Cabinet faces and hardwood flooring made from recycling felled trees for the project. Custom curved balcony railing with nature themes. Custom tile backsplash with nautical and nature themes. Net Zero home. Passive House philosophy. Connection to nature and sunlight. Views to trees and lake.
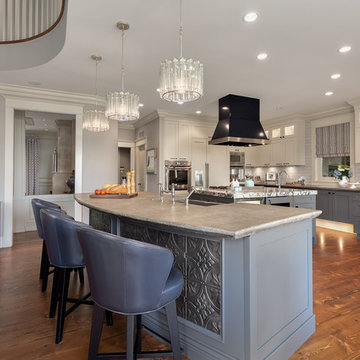
Beyond Beige Interior Design | www.beyondbeige.com | Ph: 604-876-3800 | Photography By Provoke Studios | Furniture Purchased From The Living Lab Furniture Co
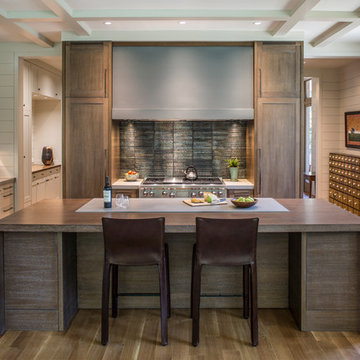
David Dietrich
This is an example of a large transitional l-shaped open plan kitchen in Other with an undermount sink, dark wood cabinets, concrete benchtops, stainless steel appliances, medium hardwood floors, with island, brown floor, grey benchtop, shaker cabinets and multi-coloured splashback.
This is an example of a large transitional l-shaped open plan kitchen in Other with an undermount sink, dark wood cabinets, concrete benchtops, stainless steel appliances, medium hardwood floors, with island, brown floor, grey benchtop, shaker cabinets and multi-coloured splashback.
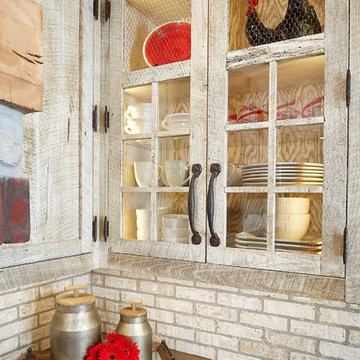
The most notable design component is the exceptional use of reclaimed wood throughout nearly every application. Sourced from not only one, but two different Indiana barns, this hand hewn and rough sawn wood is used in a variety of applications including custom cabinetry with a white glaze finish, dark stained window casing, butcher block island countertop and handsome woodwork on the fireplace mantel, range hood, and ceiling. Underfoot, Oak wood flooring is salvaged from a tobacco barn, giving it its unique tone and rich shine that comes only from the unique process of drying and curing tobacco.
Photo Credit: Ashley Avila
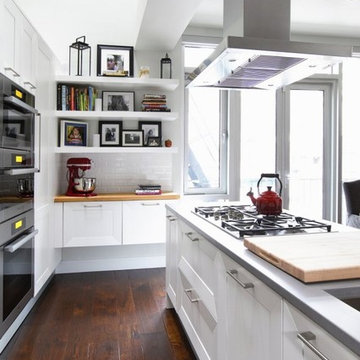
Inspiration for a mid-sized transitional single-wall eat-in kitchen in New York with an undermount sink, white splashback, ceramic splashback, stainless steel appliances, with island, recessed-panel cabinets, white cabinets, concrete benchtops and medium hardwood floors.
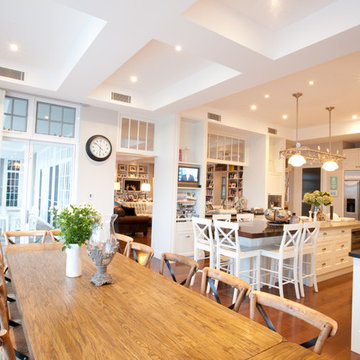
Photo of a large traditional eat-in kitchen in Gold Coast - Tweed with a farmhouse sink, recessed-panel cabinets, white cabinets, concrete benchtops, white splashback, stainless steel appliances, medium hardwood floors and with island.

The original house was very dark as all the walls were dark wood. To fill the space with light, the ceiling was painted to white and walls were finished with painted gypboard. The island allows for an incredible open cooking and living space with views to the ocean.
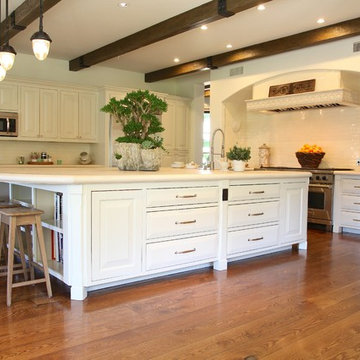
Eggs and roses from the walled garden and chicken coop on this self-contained Spanish Compound
Photo of a mid-sized transitional l-shaped open plan kitchen in Los Angeles with a farmhouse sink, white cabinets, concrete benchtops, white splashback, ceramic splashback, stainless steel appliances, medium hardwood floors, raised-panel cabinets, with island and brown floor.
Photo of a mid-sized transitional l-shaped open plan kitchen in Los Angeles with a farmhouse sink, white cabinets, concrete benchtops, white splashback, ceramic splashback, stainless steel appliances, medium hardwood floors, raised-panel cabinets, with island and brown floor.
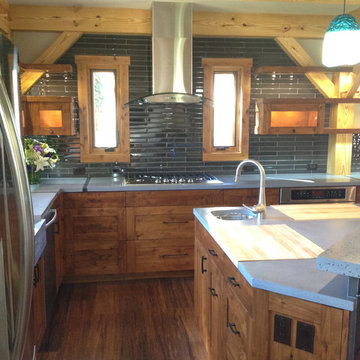
An open floorplan kitchen that seamlessly blends contemporary finishes, such as custom cast concrete countertops and glass, with the warmth and heritage of exposed timber frame construction. By Black Canyon Builders.
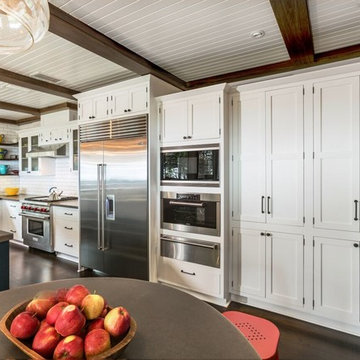
Edmund Studios Photography.
View of the back wall of the kitchen, showing flush frame cabinets, stainless steel appliances, and concrete countertops.
Photo of a transitional kitchen in Milwaukee with a farmhouse sink, white cabinets, concrete benchtops, stainless steel appliances, medium hardwood floors, with island, white splashback, shaker cabinets and subway tile splashback.
Photo of a transitional kitchen in Milwaukee with a farmhouse sink, white cabinets, concrete benchtops, stainless steel appliances, medium hardwood floors, with island, white splashback, shaker cabinets and subway tile splashback.
Kitchen with Concrete Benchtops and Medium Hardwood Floors Design Ideas
3