Kitchen with Concrete Floors and Multi-Coloured Floor Design Ideas
Refine by:
Budget
Sort by:Popular Today
41 - 60 of 263 photos
Item 1 of 3
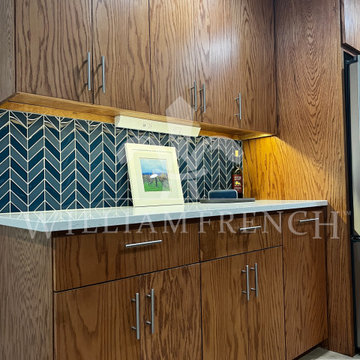
Photo of a large modern galley eat-in kitchen in Dallas with an undermount sink, flat-panel cabinets, medium wood cabinets, quartz benchtops, blue splashback, glass tile splashback, stainless steel appliances, concrete floors, multi-coloured floor and white benchtop.
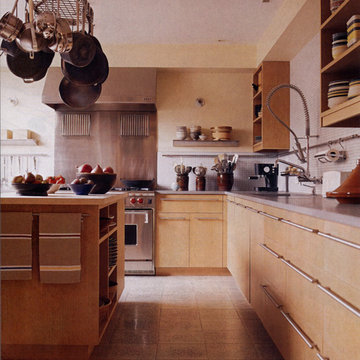
Salle kitchen. Custom cabinets by Tom Brokish. Photo elizabeth Felicella.
Inspiration for a mid-sized contemporary l-shaped eat-in kitchen in New York with an undermount sink, flat-panel cabinets, light wood cabinets, solid surface benchtops, white splashback, stainless steel appliances, with island, multi-coloured floor, mosaic tile splashback, grey benchtop and concrete floors.
Inspiration for a mid-sized contemporary l-shaped eat-in kitchen in New York with an undermount sink, flat-panel cabinets, light wood cabinets, solid surface benchtops, white splashback, stainless steel appliances, with island, multi-coloured floor, mosaic tile splashback, grey benchtop and concrete floors.
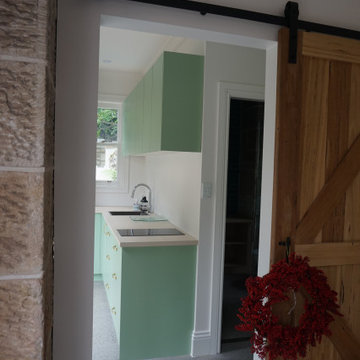
Small kitchen to be used when entertaining
Laminate finish with a laminate bench top, square edge with cutout for a drop in sink and a 2 burner cook top, brass handles, splash back to be tiled
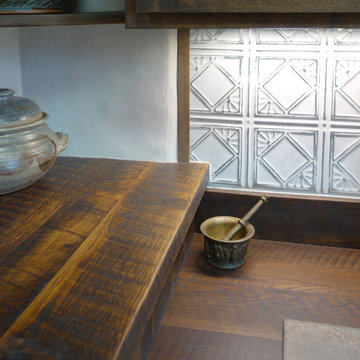
Vintage oak from a reclaimed barn was used to construct the kitchen countertops onsite. Pressed tin, vintage oak, and clay plaster provide texture and contrast in this unique kitchen.
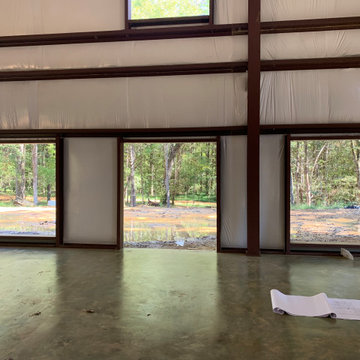
This is an example of a large industrial l-shaped eat-in kitchen in Other with a farmhouse sink, shaker cabinets, blue cabinets, quartzite benchtops, white splashback, stone tile splashback, stainless steel appliances, concrete floors, with island, multi-coloured floor, multi-coloured benchtop and exposed beam.
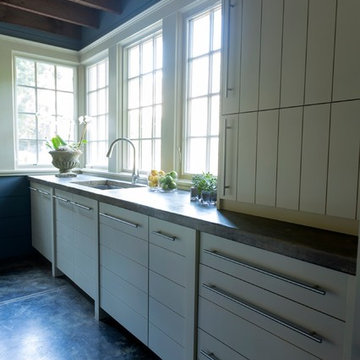
This is an example of a mid-sized country single-wall eat-in kitchen in Nashville with an undermount sink, flat-panel cabinets, beige cabinets, concrete benchtops, stainless steel appliances, concrete floors, with island and multi-coloured floor.
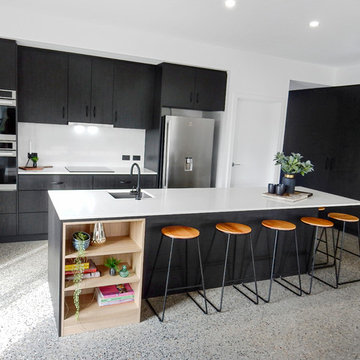
Ample space for the whole family at the generous island bench with undermont black Franke sink & mixer.
The benchtop seamlessly continues up behind the overheads to create a very sleek and easy to clean splashback.
Feature built in shelving unit for display items and books.
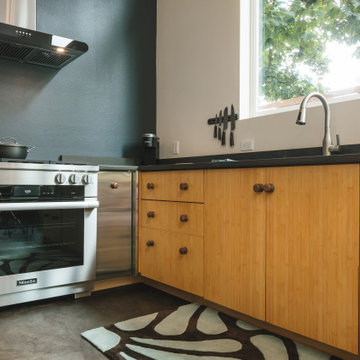
A 496 square foot ADU, or accessory dwelling unit with bright open spaces, a modern feel, full kitchen, one bedroom and one bathroom.
Photo of a small modern u-shaped open plan kitchen in Portland with an undermount sink, light wood cabinets, quartz benchtops, grey splashback, stainless steel appliances, concrete floors, no island, multi-coloured floor and grey benchtop.
Photo of a small modern u-shaped open plan kitchen in Portland with an undermount sink, light wood cabinets, quartz benchtops, grey splashback, stainless steel appliances, concrete floors, no island, multi-coloured floor and grey benchtop.
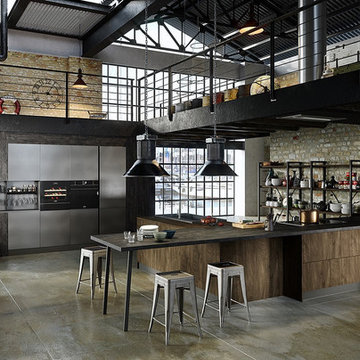
©ASTRA 2017
Design ideas for a large industrial eat-in kitchen in Miami with concrete floors, with island and multi-coloured floor.
Design ideas for a large industrial eat-in kitchen in Miami with concrete floors, with island and multi-coloured floor.
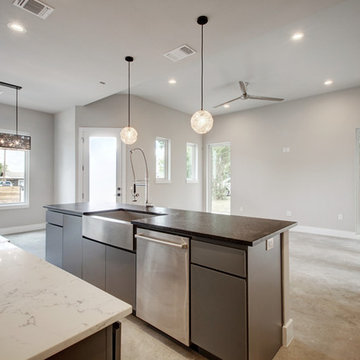
Images Of... Elliot Johnson, AIA // Twist Tours Photography
Mid-sized contemporary l-shaped open plan kitchen in Austin with a farmhouse sink, flat-panel cabinets, white cabinets, white splashback, stainless steel appliances, concrete floors, with island, multi-coloured floor and subway tile splashback.
Mid-sized contemporary l-shaped open plan kitchen in Austin with a farmhouse sink, flat-panel cabinets, white cabinets, white splashback, stainless steel appliances, concrete floors, with island, multi-coloured floor and subway tile splashback.
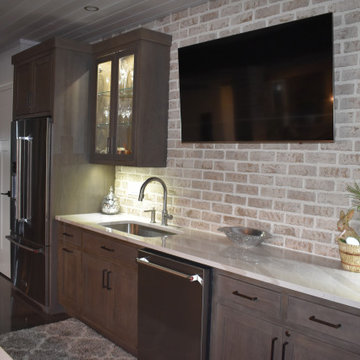
Entire basement finish-out project in new home
Photo of a large arts and crafts galley open plan kitchen in Cleveland with an undermount sink, beaded inset cabinets, dark wood cabinets, quartz benchtops, multi-coloured splashback, brick splashback, stainless steel appliances, concrete floors, with island, multi-coloured floor, multi-coloured benchtop and exposed beam.
Photo of a large arts and crafts galley open plan kitchen in Cleveland with an undermount sink, beaded inset cabinets, dark wood cabinets, quartz benchtops, multi-coloured splashback, brick splashback, stainless steel appliances, concrete floors, with island, multi-coloured floor, multi-coloured benchtop and exposed beam.
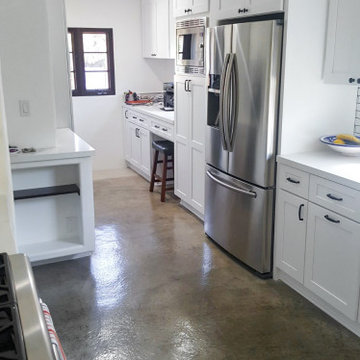
Kitchen remodeling comprised of the traditional and classical farmhouse with modern polished concrete flooring.
Photo of a mid-sized transitional galley kitchen pantry in Los Angeles with shaker cabinets, white cabinets, quartz benchtops, white splashback, subway tile splashback, stainless steel appliances, a peninsula, white benchtop, a farmhouse sink, concrete floors and multi-coloured floor.
Photo of a mid-sized transitional galley kitchen pantry in Los Angeles with shaker cabinets, white cabinets, quartz benchtops, white splashback, subway tile splashback, stainless steel appliances, a peninsula, white benchtop, a farmhouse sink, concrete floors and multi-coloured floor.
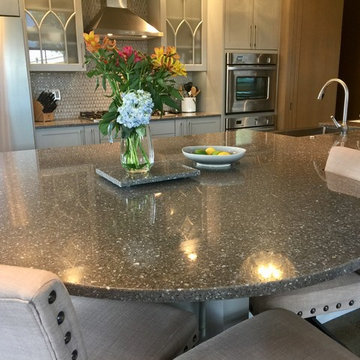
This is an example of a mid-sized transitional galley eat-in kitchen in Milwaukee with a farmhouse sink, shaker cabinets, grey cabinets, quartz benchtops, white splashback, glass tile splashback, stainless steel appliances, concrete floors, with island and multi-coloured floor.
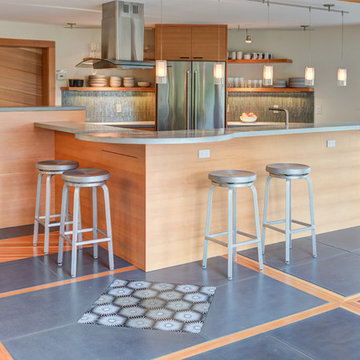
Photo of a mid-sized beach style open plan kitchen in San Francisco with light wood cabinets, zinc benchtops, glass tile splashback, stainless steel appliances, concrete floors, with island, multi-coloured floor, grey benchtop, open cabinets and multi-coloured splashback.
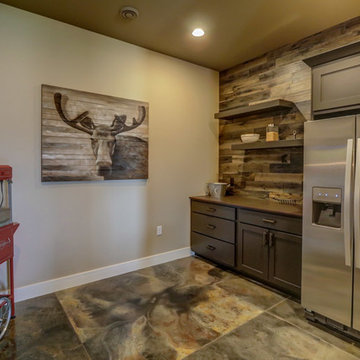
Tracy T. Photography
This is an example of a large contemporary galley open plan kitchen in Other with an undermount sink, shaker cabinets, brown cabinets, quartz benchtops, multi-coloured splashback, subway tile splashback, stainless steel appliances, concrete floors, with island and multi-coloured floor.
This is an example of a large contemporary galley open plan kitchen in Other with an undermount sink, shaker cabinets, brown cabinets, quartz benchtops, multi-coloured splashback, subway tile splashback, stainless steel appliances, concrete floors, with island and multi-coloured floor.
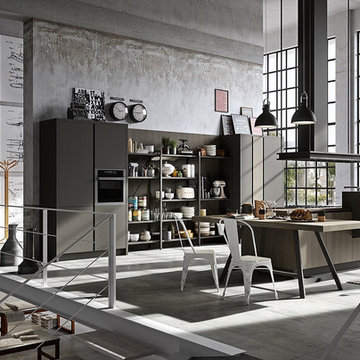
©ASTRA 2017
Inspiration for a large industrial eat-in kitchen in Miami with concrete floors, with island and multi-coloured floor.
Inspiration for a large industrial eat-in kitchen in Miami with concrete floors, with island and multi-coloured floor.
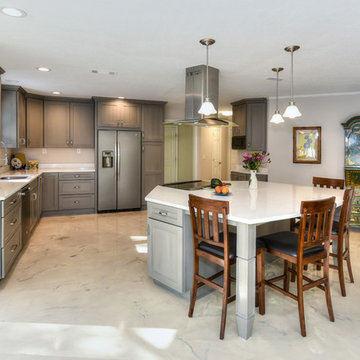
Such a welcoming room!
Kim Lindsey Photography
Design ideas for a large transitional single-wall open plan kitchen in Jacksonville with a double-bowl sink, shaker cabinets, grey cabinets, quartzite benchtops, white splashback, stone slab splashback, coloured appliances, concrete floors, with island and multi-coloured floor.
Design ideas for a large transitional single-wall open plan kitchen in Jacksonville with a double-bowl sink, shaker cabinets, grey cabinets, quartzite benchtops, white splashback, stone slab splashback, coloured appliances, concrete floors, with island and multi-coloured floor.
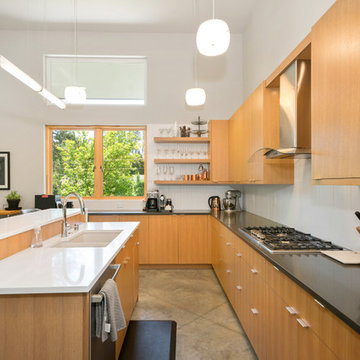
Eugene Michel
Design ideas for a contemporary galley eat-in kitchen in Other with an undermount sink, flat-panel cabinets, light wood cabinets, solid surface benchtops, white splashback, subway tile splashback, stainless steel appliances, concrete floors, no island, multi-coloured floor and black benchtop.
Design ideas for a contemporary galley eat-in kitchen in Other with an undermount sink, flat-panel cabinets, light wood cabinets, solid surface benchtops, white splashback, subway tile splashback, stainless steel appliances, concrete floors, no island, multi-coloured floor and black benchtop.
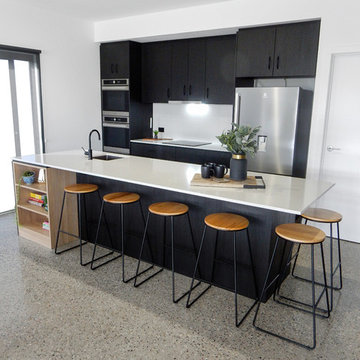
Matte black woodgrain finish vinyl wrap cabinetry features in this family friendly & functional kitchen.
These floors are absolutely amazing - Fully exposed polished concrete.
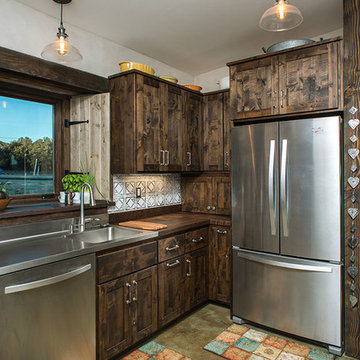
Old meets new in this effcient kitchen. Jeeheon Cho Photography
Traditional u-shaped separate kitchen in San Diego with a single-bowl sink, shaker cabinets, wood benchtops, metallic splashback, metal splashback, stainless steel appliances, concrete floors, no island and multi-coloured floor.
Traditional u-shaped separate kitchen in San Diego with a single-bowl sink, shaker cabinets, wood benchtops, metallic splashback, metal splashback, stainless steel appliances, concrete floors, no island and multi-coloured floor.
Kitchen with Concrete Floors and Multi-Coloured Floor Design Ideas
3