Kitchen with Concrete Floors and Multi-Coloured Floor Design Ideas
Refine by:
Budget
Sort by:Popular Today
61 - 80 of 263 photos
Item 1 of 3
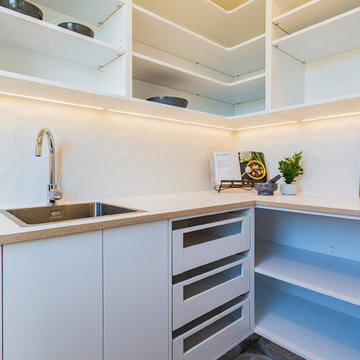
David Reid Homes
This is an example of a large modern l-shaped kitchen pantry in Christchurch with flat-panel cabinets, concrete floors, with island, a single-bowl sink, white cabinets, laminate benchtops, white splashback, porcelain splashback, stainless steel appliances, multi-coloured floor and white benchtop.
This is an example of a large modern l-shaped kitchen pantry in Christchurch with flat-panel cabinets, concrete floors, with island, a single-bowl sink, white cabinets, laminate benchtops, white splashback, porcelain splashback, stainless steel appliances, multi-coloured floor and white benchtop.
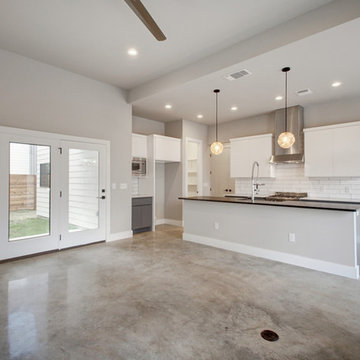
Images Of... Elliot Johnson, AIA // Twist Tours Photography
Design ideas for a mid-sized contemporary l-shaped open plan kitchen in Austin with a farmhouse sink, flat-panel cabinets, white cabinets, white splashback, stainless steel appliances, concrete floors, with island and multi-coloured floor.
Design ideas for a mid-sized contemporary l-shaped open plan kitchen in Austin with a farmhouse sink, flat-panel cabinets, white cabinets, white splashback, stainless steel appliances, concrete floors, with island and multi-coloured floor.
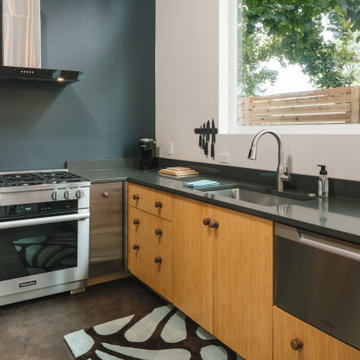
A 496 square foot ADU, or accessory dwelling unit with bright open spaces, a modern feel, full kitchen, one bedroom and one bathroom.
Photo of a small modern u-shaped open plan kitchen in Portland with an undermount sink, light wood cabinets, quartz benchtops, grey splashback, stainless steel appliances, concrete floors, no island, multi-coloured floor and grey benchtop.
Photo of a small modern u-shaped open plan kitchen in Portland with an undermount sink, light wood cabinets, quartz benchtops, grey splashback, stainless steel appliances, concrete floors, no island, multi-coloured floor and grey benchtop.
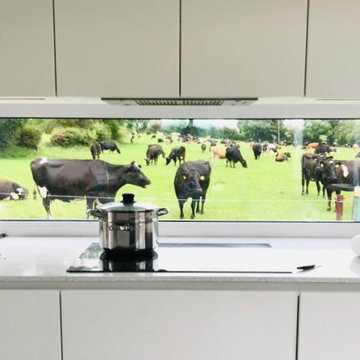
Bungalow Extension + Renovation – West Waterford
Involved a new Rear Extension changing how the House is used and moved the new Front Entrance & approach to the rear of the House. The new Porch was built with stone salvaged on site, which came from a previously demolished stone building where earlier generations of the family lived on the farm.
The Project finished in early 2019 and involved the Extension and Deep-Renovation of the Existing Bungalow, where Utility Spaces previously received most of the midday sun, while the Living Spaces were disconnected and did not get sufficient direct daylight.
The redesign of this bungalow creates connected living spaces which benefit from a south, east and west aspect receiving all day sunlight, while connecting the interior with the countryside and garden spaces outside.
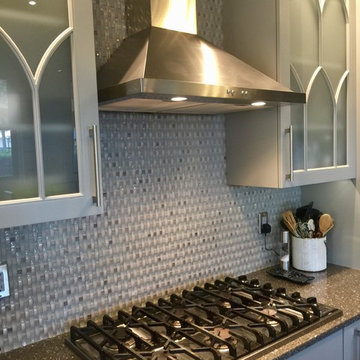
This is an example of a mid-sized transitional galley eat-in kitchen in Milwaukee with a farmhouse sink, shaker cabinets, grey cabinets, quartz benchtops, white splashback, glass tile splashback, stainless steel appliances, concrete floors, with island and multi-coloured floor.
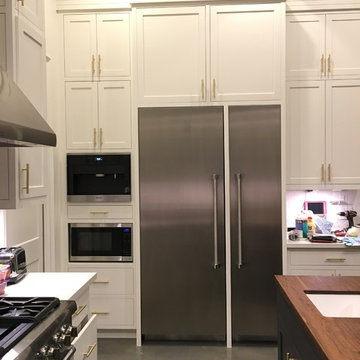
appliance wall in kitchen
Design ideas for a large contemporary u-shaped open plan kitchen in Houston with a farmhouse sink, recessed-panel cabinets, white cabinets, wood benchtops, white splashback, ceramic splashback, stainless steel appliances, concrete floors, with island and multi-coloured floor.
Design ideas for a large contemporary u-shaped open plan kitchen in Houston with a farmhouse sink, recessed-panel cabinets, white cabinets, wood benchtops, white splashback, ceramic splashback, stainless steel appliances, concrete floors, with island and multi-coloured floor.
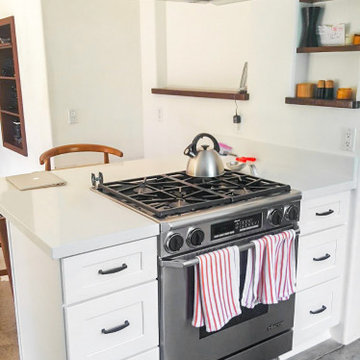
Kitchen remodeling comprised of the traditional and classical farmhouse with modern polished concrete flooring.
Inspiration for a mid-sized transitional galley kitchen pantry in Los Angeles with a farmhouse sink, shaker cabinets, white cabinets, quartz benchtops, white splashback, subway tile splashback, stainless steel appliances, concrete floors, a peninsula, multi-coloured floor and white benchtop.
Inspiration for a mid-sized transitional galley kitchen pantry in Los Angeles with a farmhouse sink, shaker cabinets, white cabinets, quartz benchtops, white splashback, subway tile splashback, stainless steel appliances, concrete floors, a peninsula, multi-coloured floor and white benchtop.
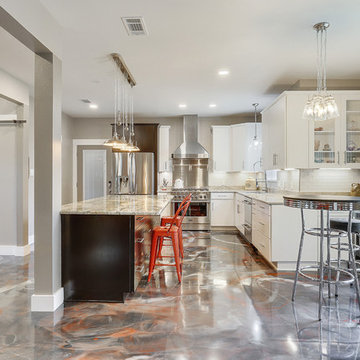
Large contemporary l-shaped eat-in kitchen in New Orleans with an undermount sink, flat-panel cabinets, white cabinets, granite benchtops, white splashback, subway tile splashback, stainless steel appliances, concrete floors, with island and multi-coloured floor.
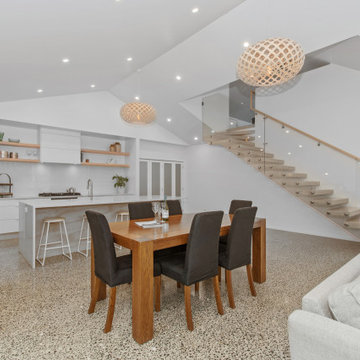
The home’s atmosphere is minimalistic yet comfortable, with polished concrete floors, a glass balustrade, and laminated plywood on the impressive custom-built staircase. Negative-detail plywood linings in the interior adds warmth and focal points.
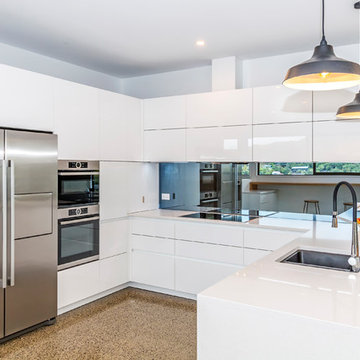
This is an example of a mid-sized modern l-shaped eat-in kitchen in Christchurch with a double-bowl sink, stainless steel appliances, concrete floors, multiple islands and multi-coloured floor.
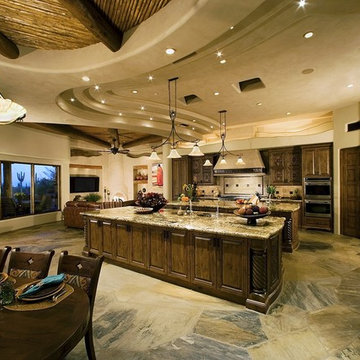
Inspiration for a large single-wall open plan kitchen in Phoenix with an undermount sink, raised-panel cabinets, dark wood cabinets, granite benchtops, beige splashback, travertine splashback, stainless steel appliances, concrete floors, multiple islands and multi-coloured floor.
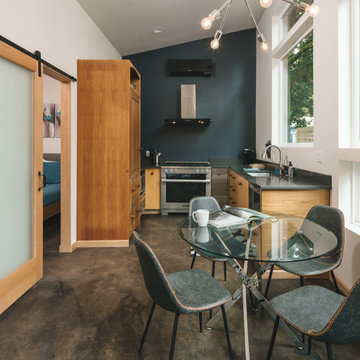
A 496 square foot ADU, or accessory dwelling unit with bright open spaces, a modern feel, full kitchen, one bedroom and one bathroom.
Design ideas for a small modern u-shaped open plan kitchen in Portland with an undermount sink, light wood cabinets, quartz benchtops, grey splashback, stainless steel appliances, concrete floors, no island, multi-coloured floor and grey benchtop.
Design ideas for a small modern u-shaped open plan kitchen in Portland with an undermount sink, light wood cabinets, quartz benchtops, grey splashback, stainless steel appliances, concrete floors, no island, multi-coloured floor and grey benchtop.
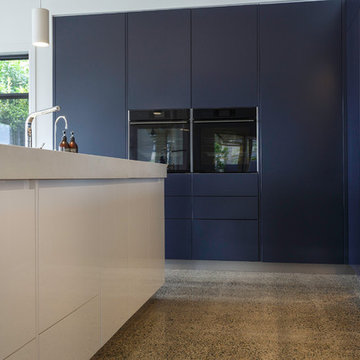
Tony Dailo
This is an example of a large contemporary l-shaped kitchen pantry in Brisbane with a double-bowl sink, flat-panel cabinets, light wood cabinets, quartz benchtops, mirror splashback, black appliances, concrete floors, with island, multi-coloured floor and white benchtop.
This is an example of a large contemporary l-shaped kitchen pantry in Brisbane with a double-bowl sink, flat-panel cabinets, light wood cabinets, quartz benchtops, mirror splashback, black appliances, concrete floors, with island, multi-coloured floor and white benchtop.
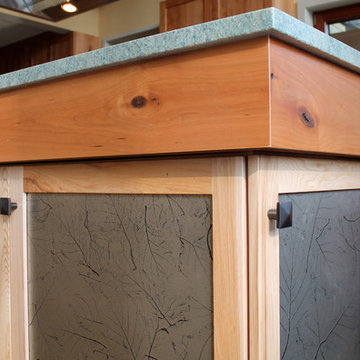
Alain Jaramillo and Peter Twohy
Photo of a large country l-shaped eat-in kitchen in Baltimore with a drop-in sink, recessed-panel cabinets, medium wood cabinets, limestone benchtops, stainless steel appliances, concrete floors, with island, multi-coloured floor and grey benchtop.
Photo of a large country l-shaped eat-in kitchen in Baltimore with a drop-in sink, recessed-panel cabinets, medium wood cabinets, limestone benchtops, stainless steel appliances, concrete floors, with island, multi-coloured floor and grey benchtop.
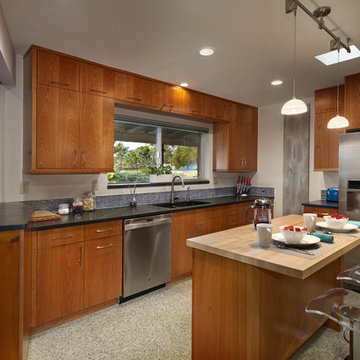
Kitchen
Design ideas for a midcentury u-shaped kitchen in Phoenix with an undermount sink, flat-panel cabinets, medium wood cabinets, quartzite benchtops, blue splashback, glass tile splashback, stainless steel appliances, concrete floors, with island and multi-coloured floor.
Design ideas for a midcentury u-shaped kitchen in Phoenix with an undermount sink, flat-panel cabinets, medium wood cabinets, quartzite benchtops, blue splashback, glass tile splashback, stainless steel appliances, concrete floors, with island and multi-coloured floor.
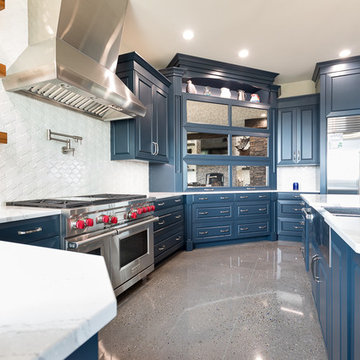
Robb Van
Design ideas for a large contemporary l-shaped open plan kitchen in Other with a farmhouse sink, blue cabinets, quartz benchtops, white splashback, glass tile splashback, stainless steel appliances, concrete floors, multi-coloured floor and white benchtop.
Design ideas for a large contemporary l-shaped open plan kitchen in Other with a farmhouse sink, blue cabinets, quartz benchtops, white splashback, glass tile splashback, stainless steel appliances, concrete floors, multi-coloured floor and white benchtop.
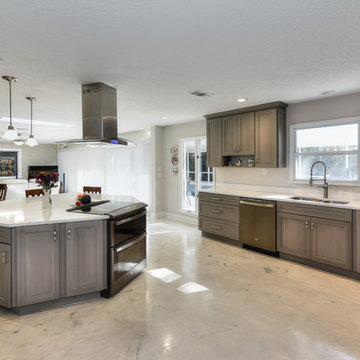
This view once had a large wall right where the new Island is, but we prefer the island!
Kim Lindsey Photography
Photo of a large transitional single-wall open plan kitchen in Jacksonville with a double-bowl sink, shaker cabinets, grey cabinets, quartzite benchtops, white splashback, stone slab splashback, coloured appliances, concrete floors, with island and multi-coloured floor.
Photo of a large transitional single-wall open plan kitchen in Jacksonville with a double-bowl sink, shaker cabinets, grey cabinets, quartzite benchtops, white splashback, stone slab splashback, coloured appliances, concrete floors, with island and multi-coloured floor.
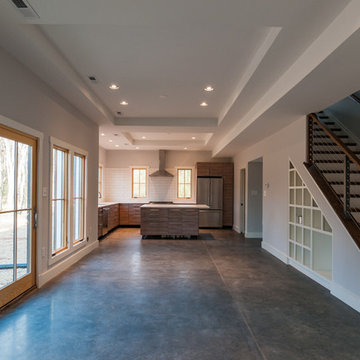
Mid-sized country l-shaped kitchen pantry in Richmond with an undermount sink, flat-panel cabinets, light wood cabinets, granite benchtops, white splashback, porcelain splashback, stainless steel appliances, concrete floors, with island and multi-coloured floor.
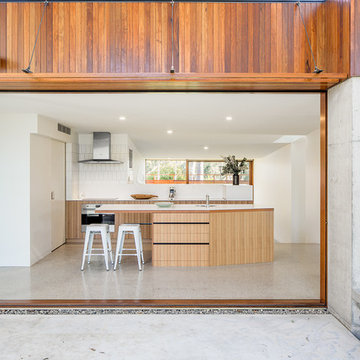
Design ideas for a large contemporary galley kitchen pantry in Newcastle - Maitland with an undermount sink, flat-panel cabinets, light wood cabinets, quartz benchtops, white splashback, stone slab splashback, stainless steel appliances, concrete floors, with island, multi-coloured floor and white benchtop.
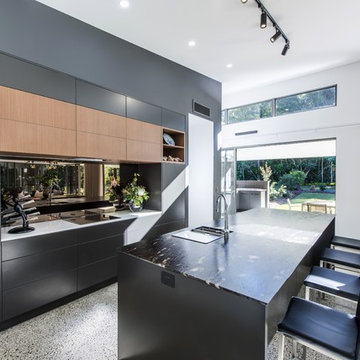
The smoked mirrored splashback really pulls the kitchen together with the clever use of modern and contemporary finishes.
Inspiration for a large modern single-wall kitchen pantry in Sunshine Coast with an undermount sink, black cabinets, marble benchtops, metallic splashback, mirror splashback, black appliances, concrete floors, with island, multi-coloured floor and black benchtop.
Inspiration for a large modern single-wall kitchen pantry in Sunshine Coast with an undermount sink, black cabinets, marble benchtops, metallic splashback, mirror splashback, black appliances, concrete floors, with island, multi-coloured floor and black benchtop.
Kitchen with Concrete Floors and Multi-Coloured Floor Design Ideas
4